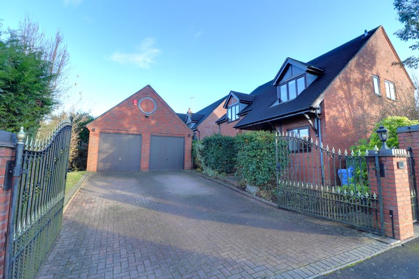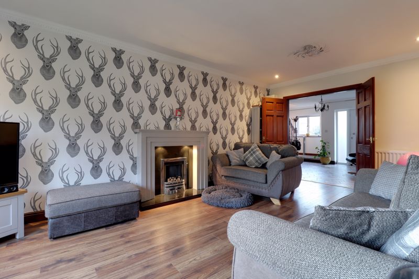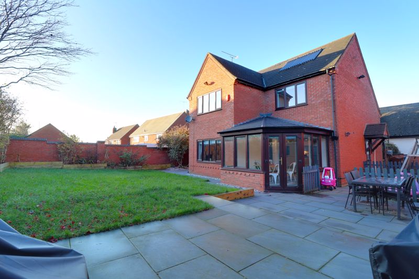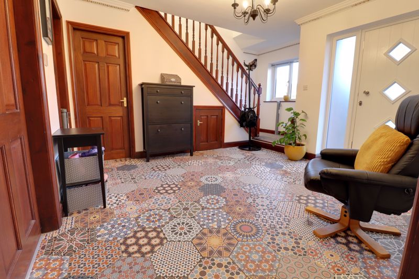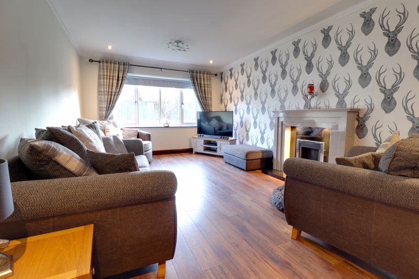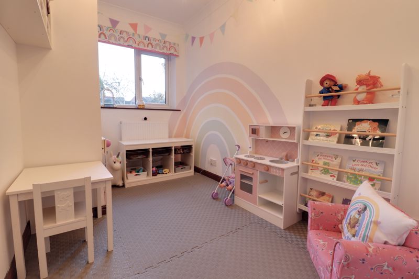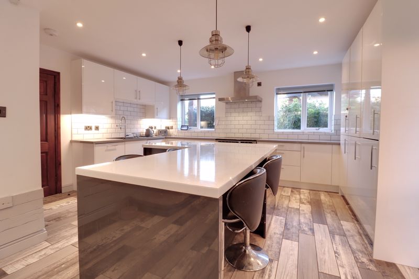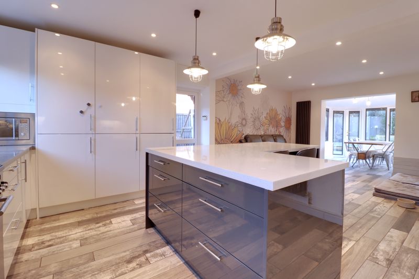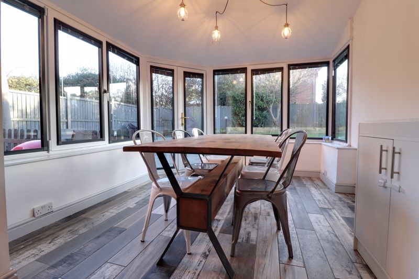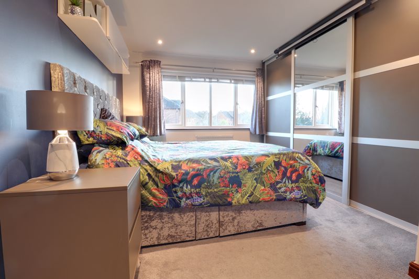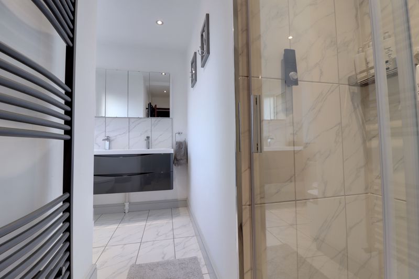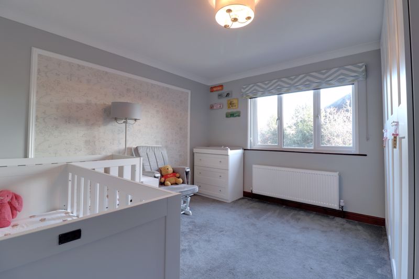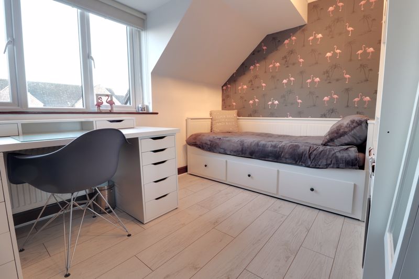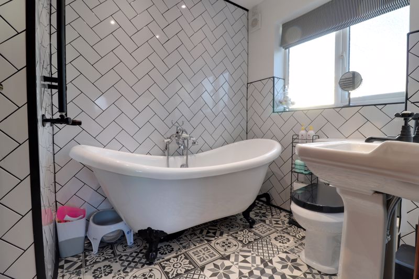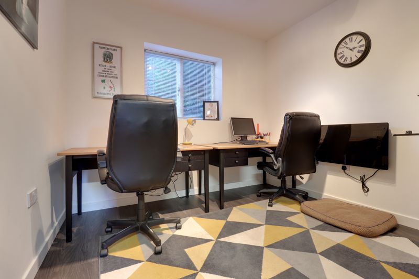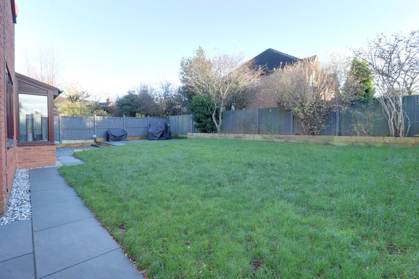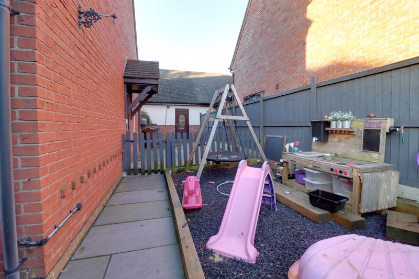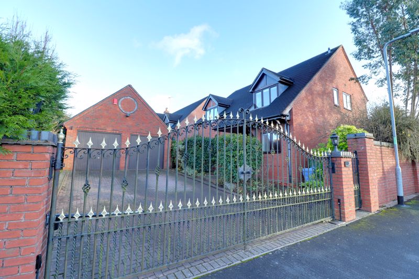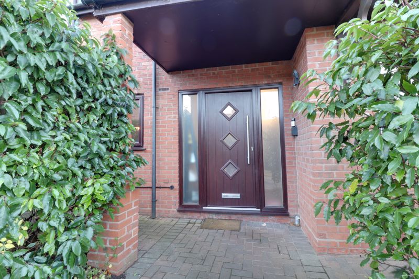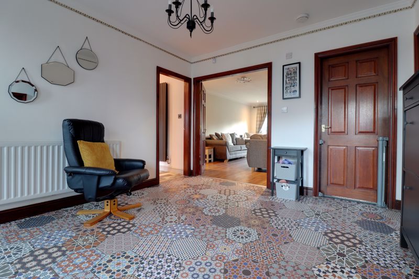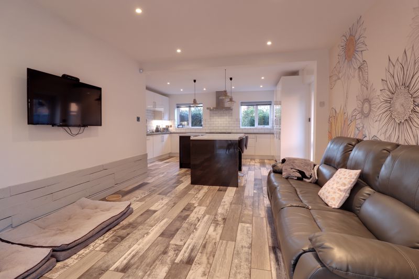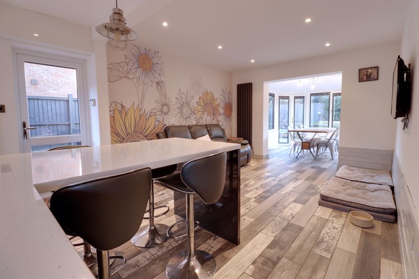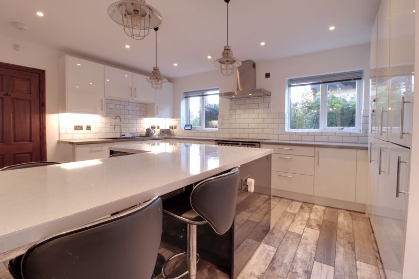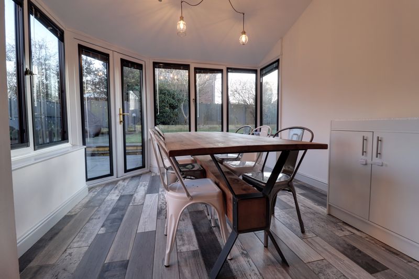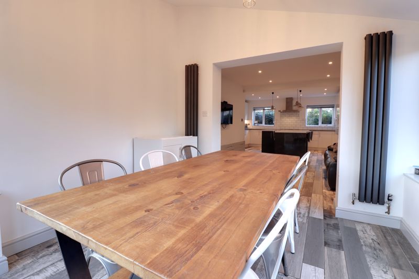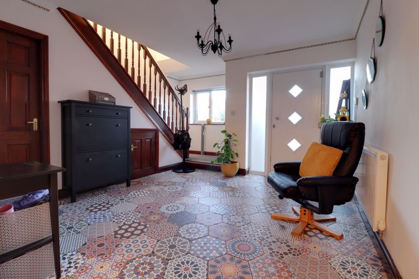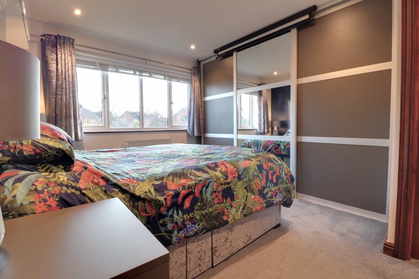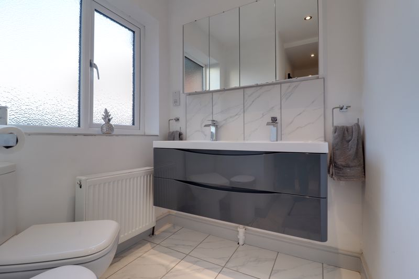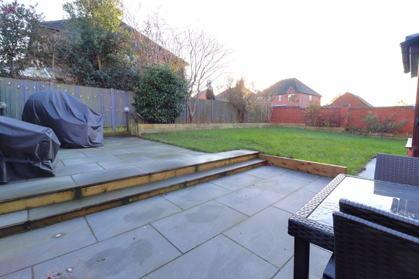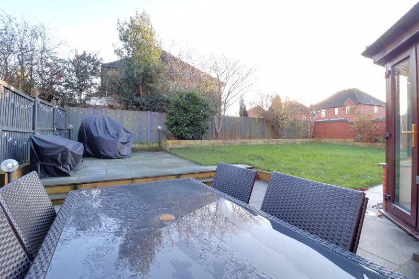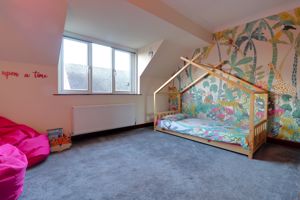The Meadows Hilderstone, Stone
£560,000
The Meadows, Hilderstone, Stone, Staffordshire
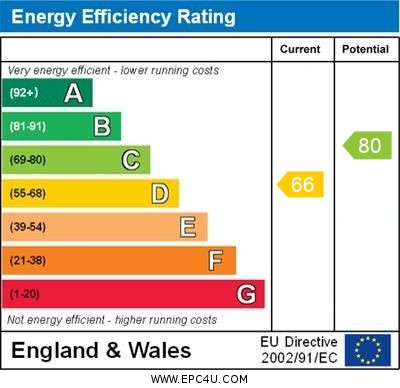
Click to Enlarge
Please enter your starting address in the form input below.
Please refresh the page if trying an alternate address.
- Stunning Four Bedroom Detached House
- Large Open-Plan Family Dining Kitchen
- Living Room, Study & Garden Room
- Home Office & Large Utility/Store Room
- Refitted En-Suite & Refitted Family Bathroom
- Highly Regarded Semi-Rural Village Location
Call us 9AM - 9PM -7 days a week, 365 days a year!
Some properties just have all the right ingredients and this superb and much improved four bedroom detached family home certainly tick allot of boxes, situated in the highly desirable, rural Village of Hilderstone only a short drive into Stone Town Centre with its fantastic range of shops and amenities as well as excellent commuter links. Internally the accommodation comprises of a substantial reception hallway, refitted guest W.C, living room, study, large open plan, refitted family dining kitchen with breakfast island and open plan garden room. The property also has a double garage which has been converted into a home office and large utility/store room, which could easily be converted back into garaging, externally you approach the property via secure electric gates, block paved driveway and rear garden with a cut stone/porcelain patio.
Rooms
Reception Hall
11' 7'' x 11' 1'' (3.53m x 3.38m)
Being accessed through a composite entrance door, the spacious and light reception hall has a stunning patterned tiled floor, stairs to the first floor landing with understairs storage cupboard, radiator, coving and double glazed window to the front elevation.
Guest WC
Having a refitted suite including a wash hand basin with mixer tap and vanity unit beneath and low level WC. Tiled floor, radiator and double glazed window to the side elevation.
Lounge
19' 9'' x 11' 7'' (6.02m x 3.52m)
A stunning reception room having a contemporary quartz fire surround with granite inset and hearth and housing the living flame gas fire. Coving, wood effect flooring, downlights, two radiators and double glazed window to the rear elevation.
Study
11' 9'' x 6' 5'' (3.57m x 1.96m)
Currently used as a playroom, having coving, radiator and double glazed window to the rear elevation.
OPen Plan Family Dining Kitchen
23' 9'' max x 16' 3'' (7.23m max x 4.95m)
A stunning refitted contemporary style open plan family dining kitchen which includes a range of double height units with an integrated fridge and freezer, double height matching unit with fitted shelving and housing the gas central heating boiler. Range of further matching units extending to base and eye level with under cupboard lighting. Quartz effect work surfaces with an inset one and a half bowl sink drainer with chrome mixer tap. Range cooker with double cooker hood over, 'L' shaped breakfast island with drawers beneath and purpose built breakfast bar. Integrated dishwasher and washing machine, wood effect tiled floor, two wall mounted contemporary style radiators, numerous downlights, two double glazed windows to the front elevation and double glazed door leading to the side elevation.
Garden Room
10' 1'' x 9' 10'' (3.07m x 2.99m)
Having two wall mounted contemporary style radiator, wood effect tiled floor, double glazed windows and double glazed double doors with fitted blinds giving views and access to the rear garden and patio.
First Floor Landing
Having coving, double height contemporary style radiator, large walk-in storage/airing cupboard with hanging rails, access to loft space and double glazed window to the side elevation.
Bedroom One
16' 2'' x 9' 6'' (4.93m x 2.89m) exc robes
Having fitted contemporary style wardrobes with sliding doors, numerous downlights, coving, two radiators and double glazed window to the rear elevation.
Ensuite Shower Room
Being refitted in a contemporary style with a suite including a double shower cubicle with a mains overhead shower, twin wash basins with vanity unit beneath and chrome mixer taps and low level WC. High gloss tiled floor, double height towel radiator and further radiator, splashback tiling, shaver point and double glazed window to the rear elevation.
Bedroom Two
11' 7'' x 13' 1'' (3.53m x 3.99m)
A second double bedroom with fitted wardrobes having sliding doors, radiator and double glazed window to the front elevation.
Bedroom Three
11' 7'' x 11' 9'' (3.54m x 3.58m)
A third double bedroom with modern fitted wardrobes, radiator and double glazed window to the rear elevation.
Bedroom Four
8' 2'' x 10' 4'' (2.48m x 3.16m)
Having coving, wood effect floor, radiator and double glazed window to the front elevation.
Family Bathroom
5' 10'' x 6' 6'' (1.77m x 1.97m)
Being refitted in a traditional style with an industrial look and having a suite which includes a freestanding roll top claw foot bath with central chrome mixer tap and shower attachment, tiled shower cubicle with fitted shower, pedestal wash basin and low level WC. Downlights, towel radiator, tiled floor, shaver point and double glazed window to the side elevation.
Outside - Front
The property is approached through electronically operated wrought iron gates which leads to a block paved drive providing ample off road parking and leads to the former detached double garage. The remainder of the front garden is mainly laid to lawn with secure gated side access which leads to the side and rear.
Former Detached Double Garage
The detached double garage has been converted into a home office and utility / store. There is an up and over door which leads to a store room.
Outside - Side And Rear
Accessed from the front there is a large paved and gravelled side area play area and cut stone pathway leading to the private rear garden which has raised sleepers beds, large cut stone seating area and being mainly laid to lawn with a cut stone pathway.
Utility / Store
17' 7'' x 7' 9'' (5.35m x 2.36m)
Having a range of base and eye level units and fitted work surfaces with a circular bowl stainless stell sink unit with mixer tap. Tiled floor, power, lighting and door leading to:
Home Office
9' 8'' x 9' 3'' (2.94m x 2.81m)
Being used as a home office but offering flexible usage with wood effect floor and window to the side elevation.
Location
Stone ST15 8XT
Dourish & Day - Stafford
Nearby Places
| Name | Location | Type | Distance |
|---|---|---|---|
Useful Links
Stafford Office
14 Salter Street
Stafford
Staffordshire
ST16 2JU
Tel: 01785 223344
Email hello@dourishandday.co.uk
Penkridge Office
4 Crown Bridge
Penkridge
Staffordshire
ST19 5AA
Tel: 01785 715555
Email hellopenkridge@dourishandday.co.uk
Market Drayton
28/29 High Street
Market Drayton
Shropshire
TF9 1QF
Tel: 01630 658888
Email hellomarketdrayton@dourishandday.co.uk
Areas We Cover: Stafford, Penkridge, Stoke-on-Trent, Gnosall, Barlaston Stone, Market Drayton
© Dourish & Day. All rights reserved. | Cookie Policy | Privacy Policy | Complaints Procedure | Powered by Expert Agent Estate Agent Software | Estate agent websites from Expert Agent


