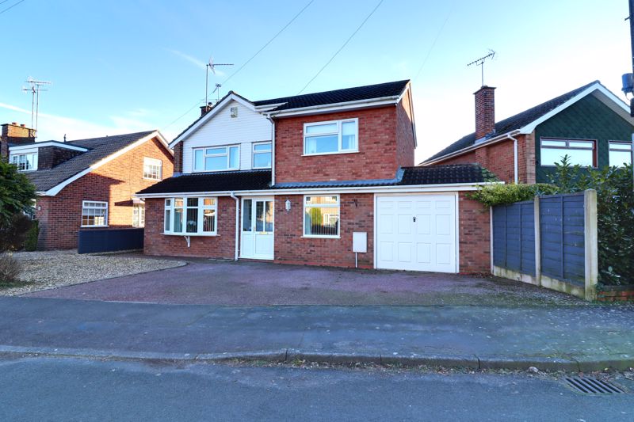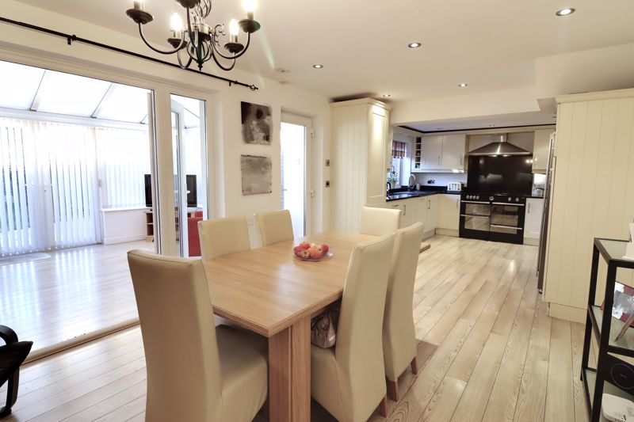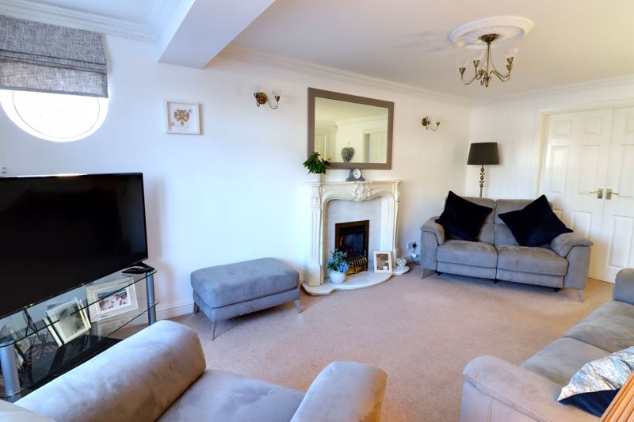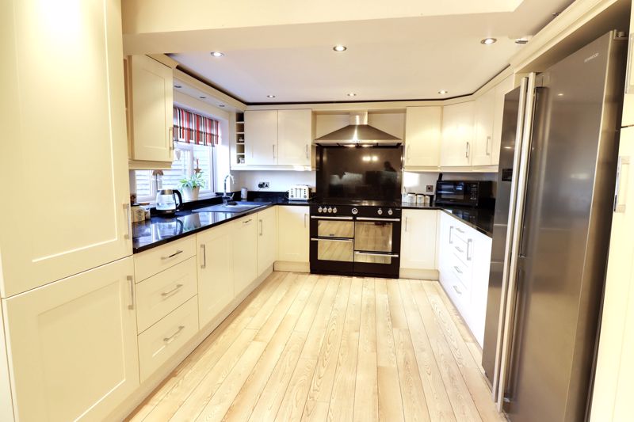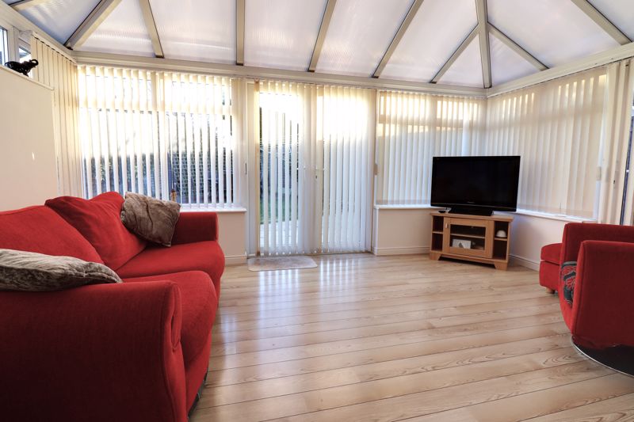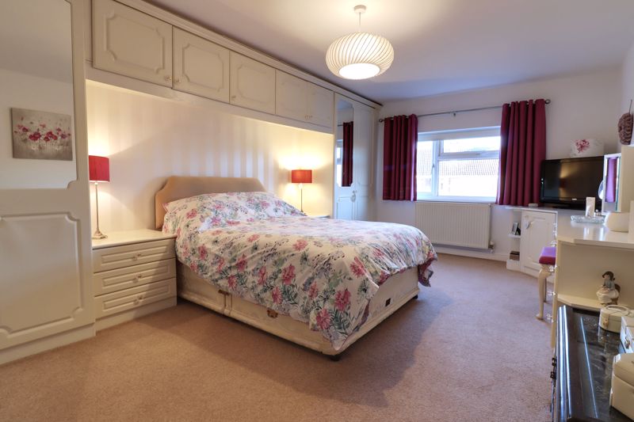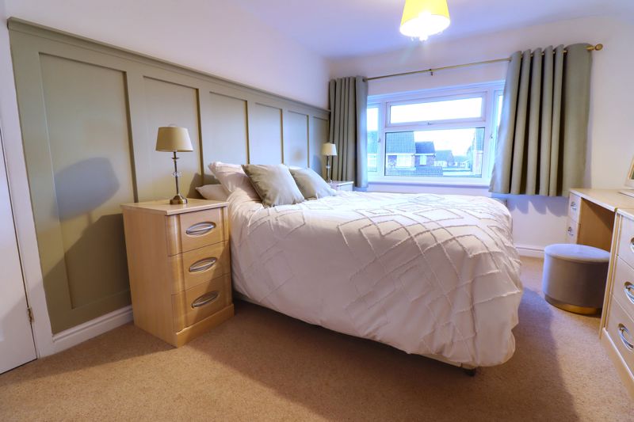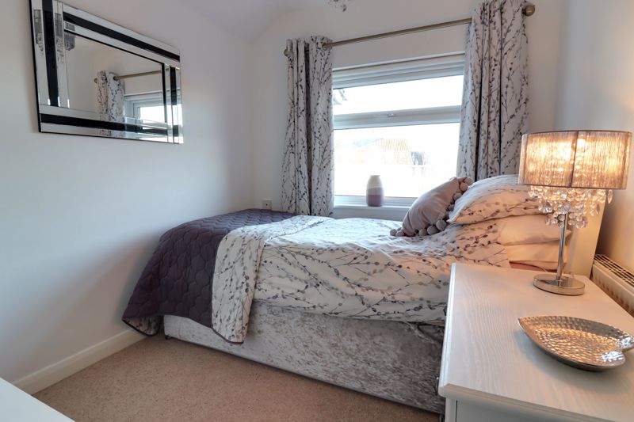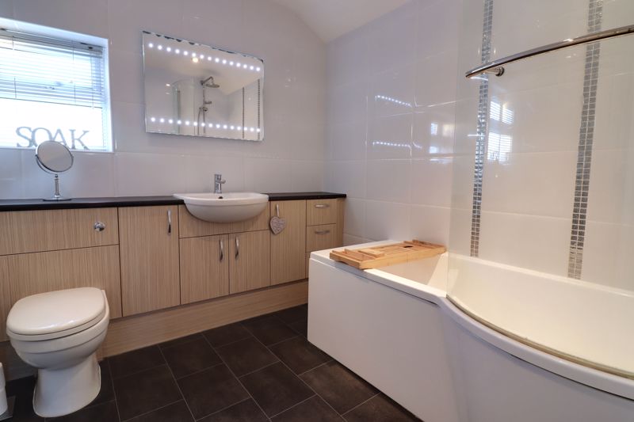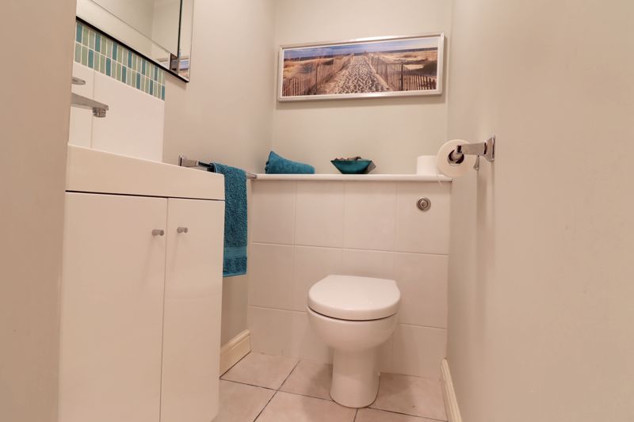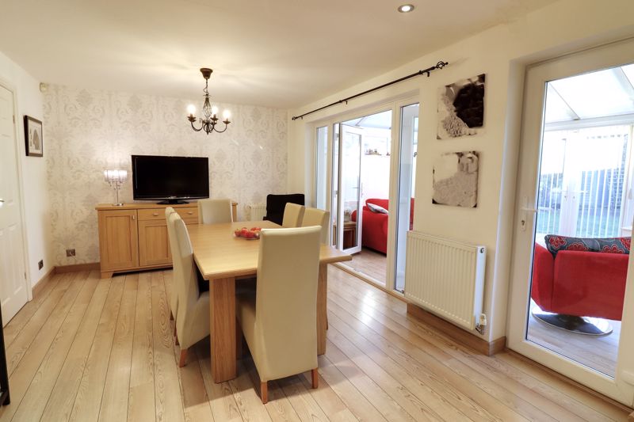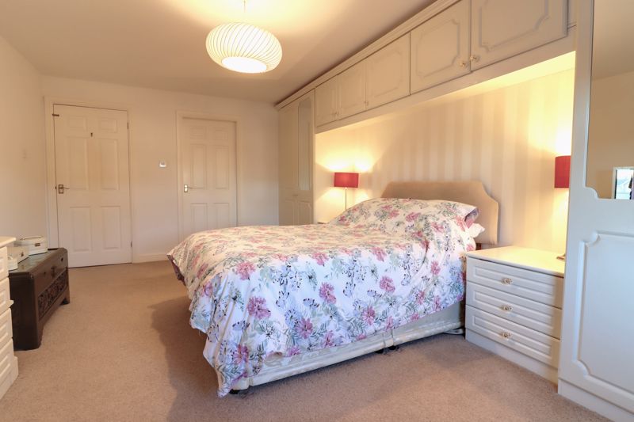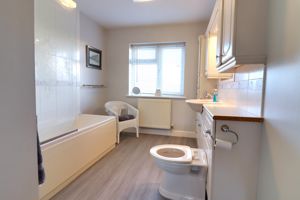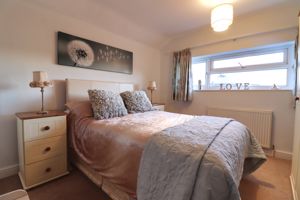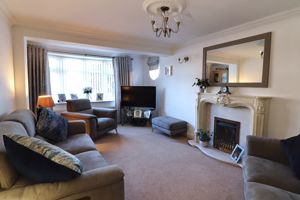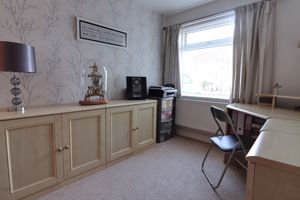Mendip Avenue Hillcroft Park, Stafford
Offers Over £425,000
Mendip Avenue, Hillcroft Park, Stafford
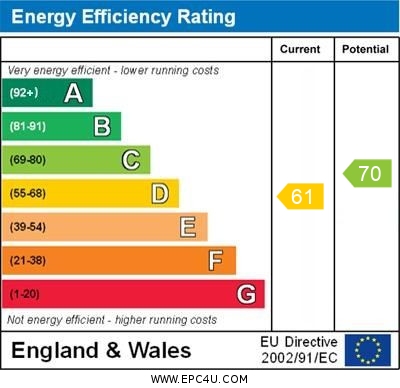
Click to Enlarge
Please enter your starting address in the form input below.
Please refresh the page if trying an alternate address.
- Extended Four Bedroom Detached House
- Spacious Lounge & Good Sized Office
- Large Kitchen & Dining Room & Conservatory
- Double Width Driveway & Single Garage
- Good Sized Mature Rear Garden
- Desirable Location Close To Schooling & Nearby Cannock Chase
Call us 9AM - 9PM -7 days a week, 365 days a year!
This fantastic, extended four bedroom detached home could be right up your street, and for the asking price really does tick all the boxes! Located in a highly desirable location, and within walking distance to well-regarded schooling, amenities and just a bike ride away from the nearby stunning Cannock Chase. Internally, comprising of an entrance hallway, living room, office with guest WC, conservatory, and a stunning highly modern and contemporary fitted kitchen with integrated appliances. Meanwhile, to the first floor there are four bedrooms and a family bath with a ensuite in the master bedroom. Externally, the property doesn't disappoint, having a double width driveway, single garage and a good sized and private rear garden with paved seating areas. This property is perfect for those looking for a family home! Don’t delay! Give us a call today!
Rooms
Entrance Porch
Being accessed through a glazed entrance door with glazed side panels and having a glazed door leading to:
Entrance Hallway
Having stairs leading to the first floor accommodation with understairs storage cupboard, wood effect flooring and radiator.
Living Room
18' 6'' x 10' 10'' (5.65m x 3.31m)
Having a gas fire set on a marble hearth with a feature matching surround, radiator, double glazed bow window to the front elevation and a porthole window to the side elevation.
Kitchen & Dining Area
11' 0'' x 27' 1'' (3.35m x 8.25m)
An extensive kitchen / dining room having a range of matching units extending to base and eye level with fitted worksurfaces having an inset composite sink unit with a chrome mixer tap. Space for a range style cooker with a double cooker hood over and integrated dishwasher. Tiled splashback, wood effect floor, radiator, double glazed window to the rear elevation and double glazed French doors leading to:
Conservatory
11' 1'' x 15' 4'' (3.38m x 4.67m)
A spacious conservatory which includes wood flooring, radiator, ceiling fan, double glazed windows and double glazed French doors giving views and access to the rear garden.
Office
11' 11'' x 7' 8'' (3.63m x 2.33m)
Having a radiator and double glazed window to the front elevation.
Utility Room
6' 2'' x 7' 10'' (1.87m x 2.38m)
A useful utility room having a range of matching units extending to base and eye level with spaces for appliances. Tiled floor and radiator.
Guest WC
2' 11'' x 5' 2'' (0.90m x 1.58m)
Having a suite comprising of wash hand basin wet within a vanity unit with chrome mixer tap and cupboard beneath and WC with enclosed cistern. Tiled splashbacks and tiled floor.
First Floor Landing
A spacious landing leading to the following rooms:
Bedroom One
17' 9'' x 11' 4'' (5.41m x 3.46m)
A spacious main bedroom having a range of built-in wardrobes, overbed storage units, radiator and double glazed window to the front elevation. A further internal door leads through into the En-suite shower room.
En-suite (Bedroom One)
11' 11'' x 7' 8'' (3.62m x 2.33m)
Having a white suite comprising of a panelled bath with an electric shower over and glazed screen and chrome taps, wash hand basin set within a vanity unit with chrome taps and cupboard beneath and a WC with an enclosed cistern. Part tiled walls, wood effect flooring, radiator and double glazed window to the rear elevation.
Bedroom Two
13' 3'' x 10' 0'' (4.05m x 3.06m)
A further spacious double bedroom having a radiator and double glazed window to the front elevation.
Bedroom Three
10' 9'' x 10' 1'' (3.27m x 3.07m)
Yet again another good-sized bedroom having access to loft space, radiator and double glazed window to the rear elevation.
Bedroom Four
9' 9'' x 7' 4'' (2.97m x 2.23m)
Having a built-in over-stairs wardrobe with shelving, radiator and double glazed window to the front elevation.
Family Bathroom
8' 1'' x 7' 1'' (2.47m x 2.17m)
Having a white suite comprising of a panelled bath with mains shower over and glazed screen and chrome taps, wash hand basin set within a vanity unit having a cupboard beneath and chrome mixer tap and a WC with an enclosed cistern. Tiled walls, tiled floor, chrome towel radiator and double glazed window to the rear elevation.
Outside - Front
The property is approached over a double-width driveway which provides ample off-road parking with a decorative stone area. The driveway also gives access to the garage and access to the side of the property which leads to the rear garden.
Garage
11' 5'' x 17' 9'' (3.47m x 5.40m)
Having an up an over door to the front and power.
Outside - Rear
The private and enclosed rear garden includes a stone paved seating area overlooking the remainder of the garden which is mainly laid to lawn.
Location
Stafford ST17 0PG
Dourish & Day - Stafford
Nearby Places
| Name | Location | Type | Distance |
|---|---|---|---|
Useful Links
Stafford Office
14 Salter Street
Stafford
Staffordshire
ST16 2JU
Tel: 01785 223344
Email hello@dourishandday.co.uk
Penkridge Office
4 Crown Bridge
Penkridge
Staffordshire
ST19 5AA
Tel: 01785 715555
Email hellopenkridge@dourishandday.co.uk
Market Drayton
28/29 High Street
Market Drayton
Shropshire
TF9 1QF
Tel: 01630 658888
Email hellomarketdrayton@dourishandday.co.uk
Areas We Cover: Stafford, Penkridge, Stoke-on-Trent, Gnosall, Barlaston Stone, Market Drayton
© Dourish & Day. All rights reserved. | Cookie Policy | Privacy Policy | Complaints Procedure | Powered by Expert Agent Estate Agent Software | Estate agent websites from Expert Agent

