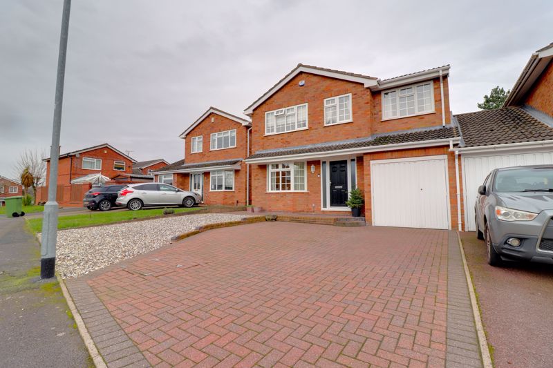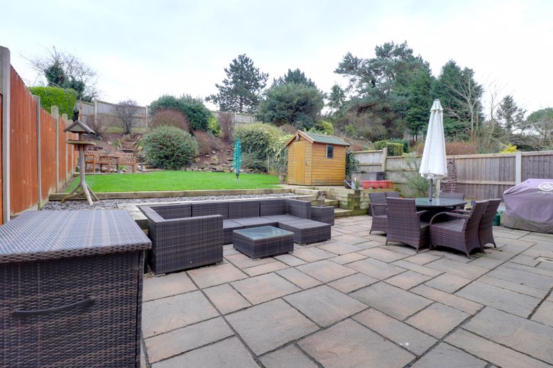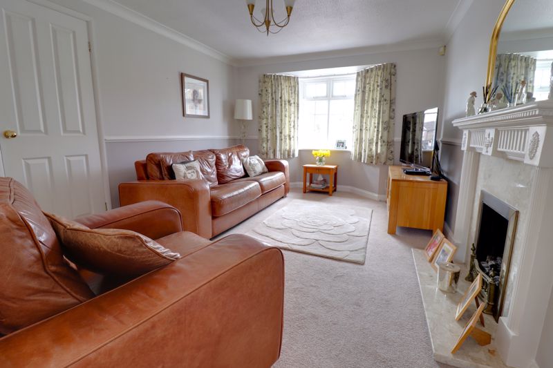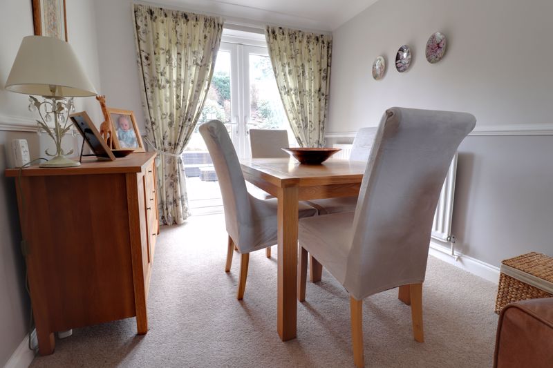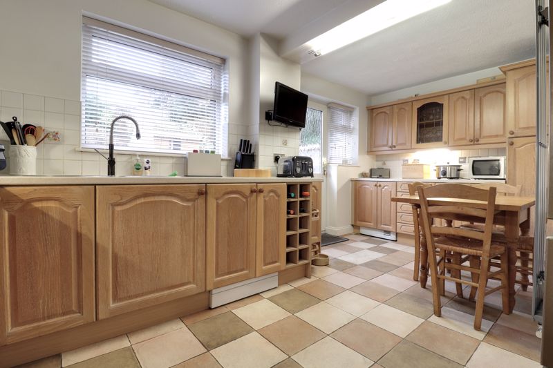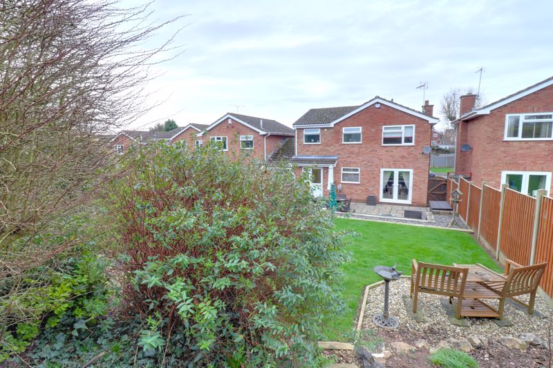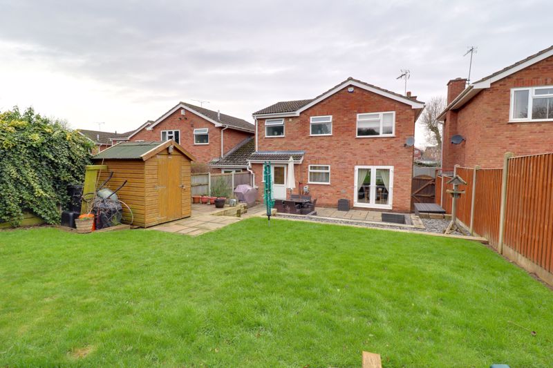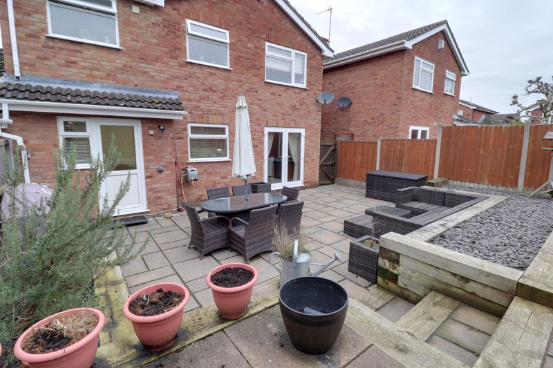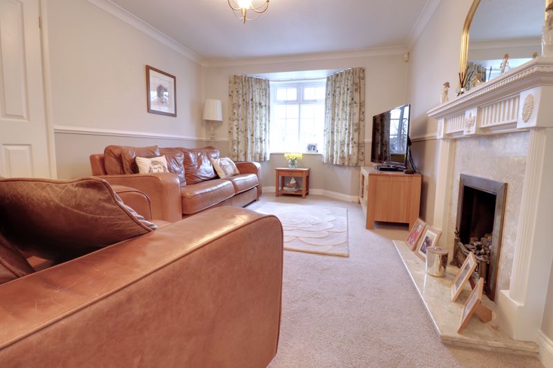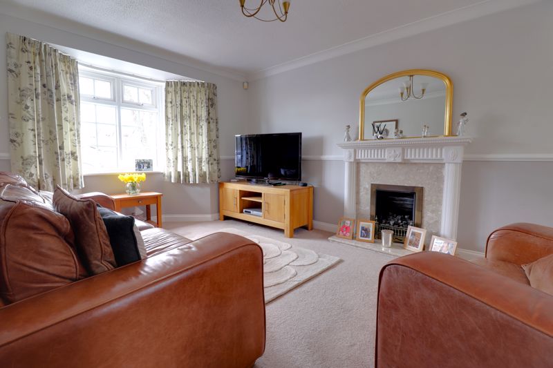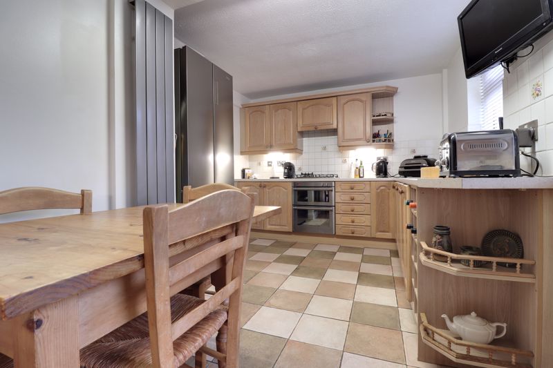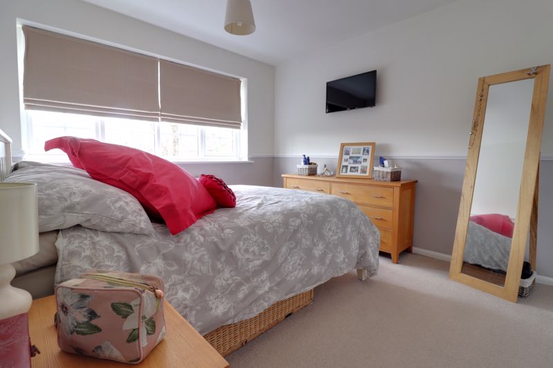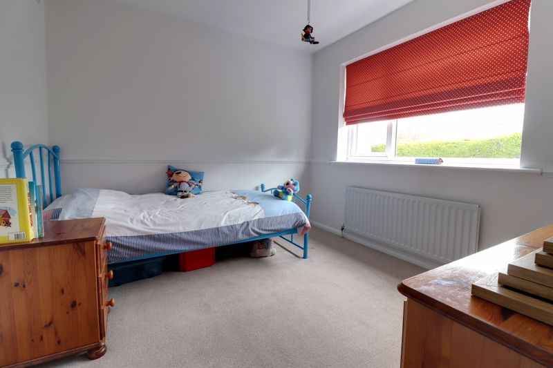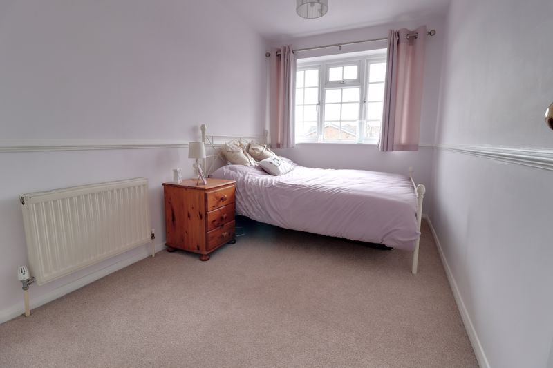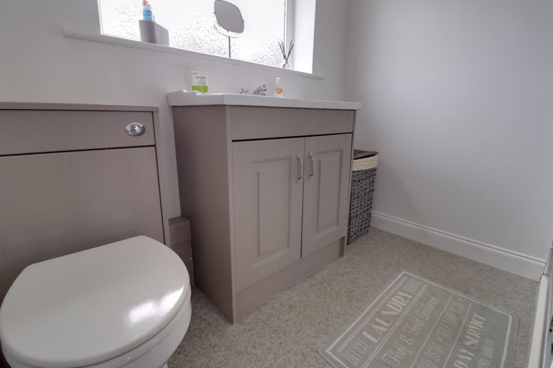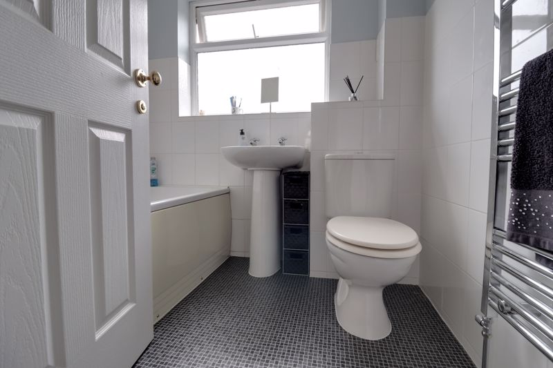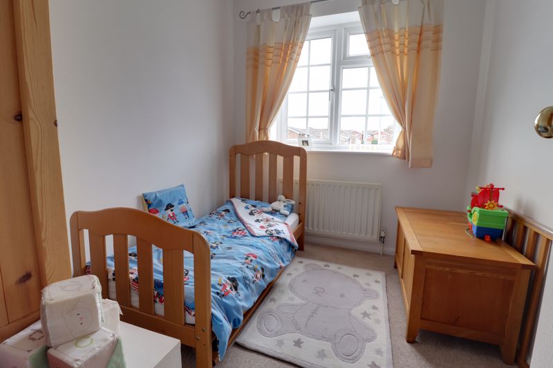Lema Way Kingston Hill, Stafford
£315,000
Lema Way, Kingston Hill, Stafford
Click to Enlarge
Please enter your starting address in the form input below.
Please refresh the page if trying an alternate address.
- Extended Four Bedroom Detached Family Home
- Lounge Diner & Fitted Breakfast Kitchen
- Family Bathroom & Modern Shower Room
- Good Sized & Private Landscaped Rear Garden
- Driveway & Single Garage
- Desirable Cul-De-Sac Close To Town Centre
Call us 9AM - 9PM -7 days a week, 365 days a year!
This four bedroom detached family home has all the right ingredients! desirable and convenient location close to Stafford's County Hospital and Stafford Town Centre's excellent amenities, desirable cul de-sac location and a good sized and private rear garden. Internally the property is well presented throughout and comprises of an entrance hallway, spacious lounge diner and a fitted breakfast kitchen. To the first floor there are four good sized bedrooms, family bathroom and an additional modern shower room. Externally the property has a block paved driveway, single garage and a good sized, private landscaped garden with a substantial paved seating area. This excellent family home is being offered with No onward chain.
Rooms
Entrance Hall
being accessed through a composite door and having wood effect flooring, radiator, stairs leading to the first floor with oak balustrade and understairs cupboard.
Lounge / Dining Room
22' 10'' x 10' 9'' max (6.97m x 3.27m max)
A spacious open plan lounge / dining room with an Adams style fire surround with granite inset and hearth and housing the coal effect gas fire, two radiators, coving, dado rail, double glazed bay window to the front elevation and double glazed double doors leading to the private landscaped rear garden.
Dining Kitchen
9' 10'' x 17' 4'' max (3.00m x 5.29m max)
Having a range of matching units extending to base and eye level with under cupboard lighting and glazed display cabinets and fitted work surfaces with inset circular sink and drainer with mixer tap. Range of integrated appliances including a double oven/grill, four ring gas hob with cooker hood over. Spaces for further appliances and further space for American style fridge/freezer, vertical contemporary radiator, tiled walls, tiled floor, two double glazed windows and double glazed door leading to the large private rear garden.
First Floor Landing
Having access to loft space, airing cupboard housing the wall mounted gas central heating boiler.
Bedroom One
11' 2'' x 9' 9'' (3.40m x 2.96m)
Having built-in double wardrobes, dado rail, radiator and double glazed window to the front elevation.
Bedroom Two
9' 2'' x 10' 2'' (2.80m x 3.11m)
A second double bedroom with a built-in wardrobe, radiator and double glazed window to the rear elevation.
Bedroom Three
11' 8'' x 7' 3'' (3.55m x 2.22m)
A third double bedroom having built-in double wardrobe, radiator and double glazed window to the front elevation.
Bedroom Four
8' 3'' x 6' 10'' (2.52m x 2.09m) - all max measurements
Having a radiator and double glazed window to the front elevation.
Family Bathroom
5' 6'' x 6' 5'' (1.68m x 1.95m)
Having a suite comprising of a panelled bath with a traditional style chrome mixer tap with shower attachment, pedestal wash basin and low level WC. Tiled walls, chrome towel radiator and double glazed window to the front elevation.
Shower Room
5' 7'' x 7' 4'' (1.70m x 2.24m)
A modern shower room having a tiled shower cubicle with electric shower, rectangular wash basin with traditional style chrome tap and vanity unit beneath and low level WC Chrome towel radiator and double glazed window to the rear elevation.
Outside - Front
The front garden is mainly a gravelled area providing a low maintenance front garden and having a double block paved driveway providing off road parking and leads to the garage. Secure gated access leads to the rear garden.
Garage
Having power, lighting and twin doors to the front elevation.
Outside - Rear
The stunning, landscaped and private rear garden includes a substantial paved seating area overlooking the remainder of the garden with raised sleeper beds and the majority of the garden is laid to lawn with a rockery area. The garden shed is included in the sale, there is an outside water tap and a further gravelled seating area.
Location
Stafford ST16 3LB
Dourish & Day - Stafford
Nearby Places
| Name | Location | Type | Distance |
|---|---|---|---|
Useful Links
Stafford Office
14 Salter Street
Stafford
Staffordshire
ST16 2JU
Tel: 01785 223344
Email hello@dourishandday.co.uk
Penkridge Office
4 Crown Bridge
Penkridge
Staffordshire
ST19 5AA
Tel: 01785 715555
Email hellopenkridge@dourishandday.co.uk
Market Drayton
28/29 High Street
Market Drayton
Shropshire
TF9 1QF
Tel: 01630 658888
Email hellomarketdrayton@dourishandday.co.uk
Areas We Cover: Stafford, Penkridge, Stoke-on-Trent, Gnosall, Barlaston Stone, Market Drayton
© Dourish & Day. All rights reserved. | Cookie Policy | Privacy Policy | Complaints Procedure | Powered by Expert Agent Estate Agent Software | Estate agent websites from Expert Agent


