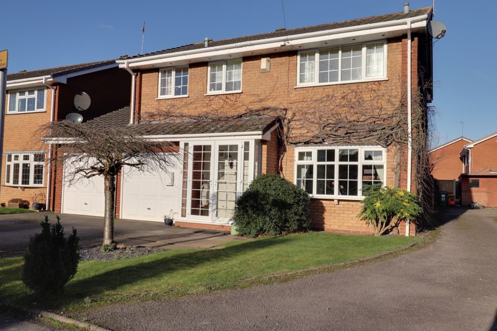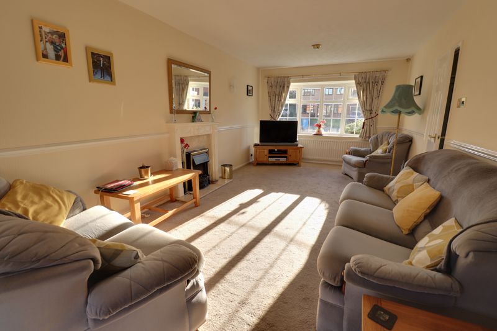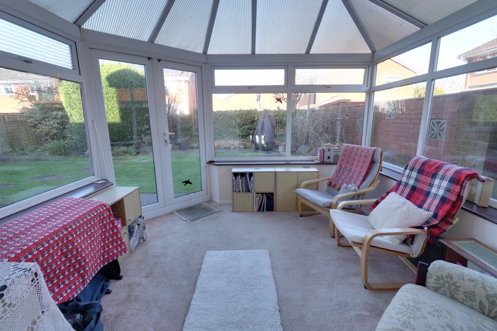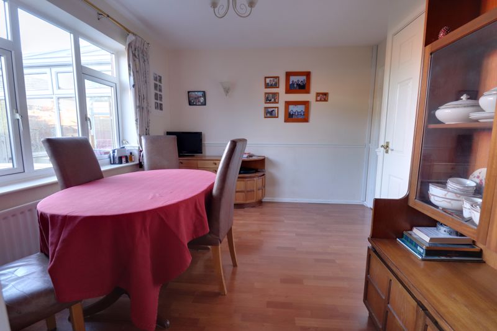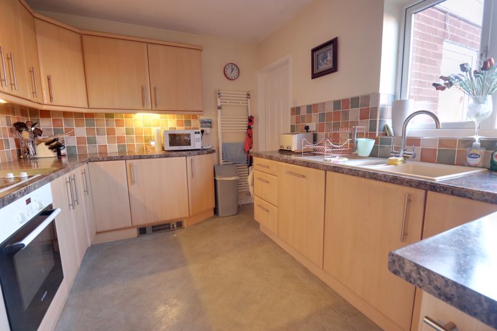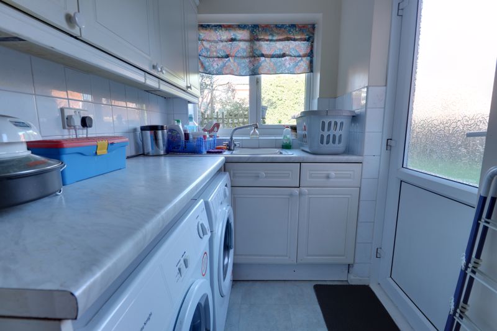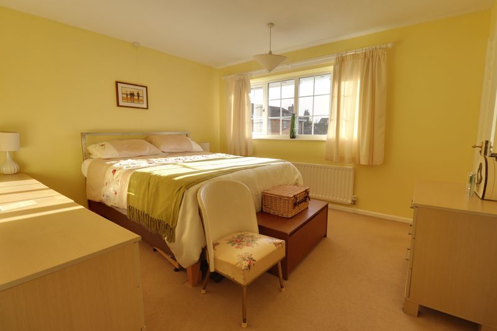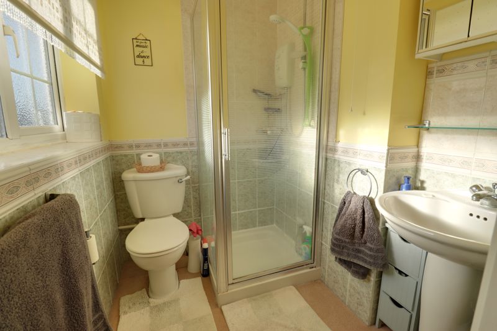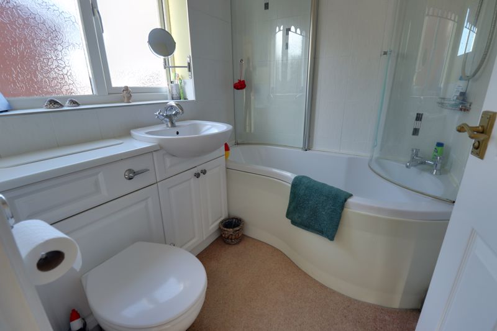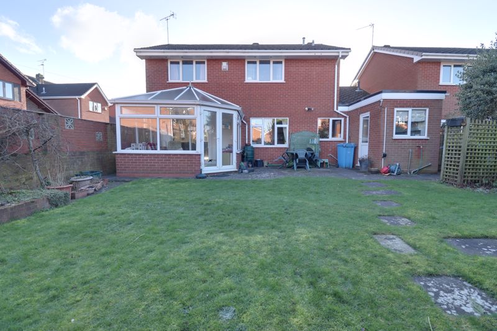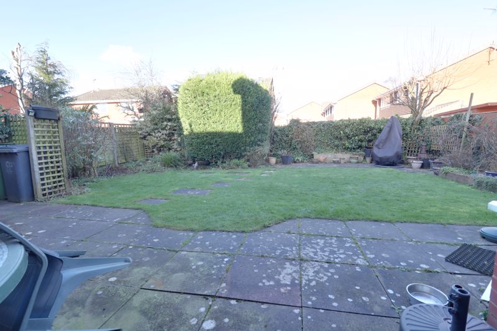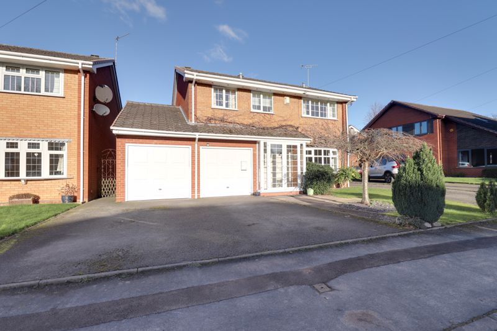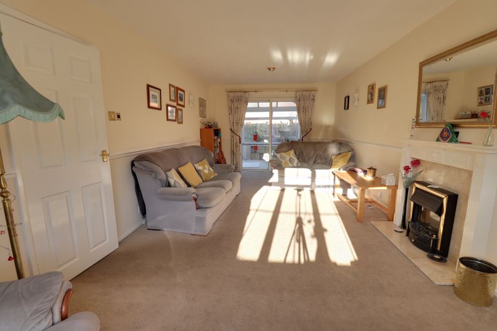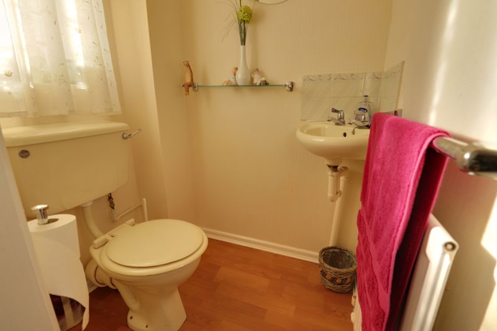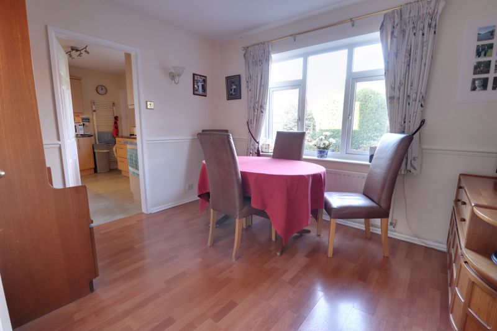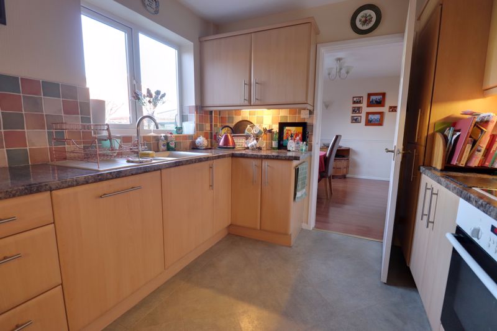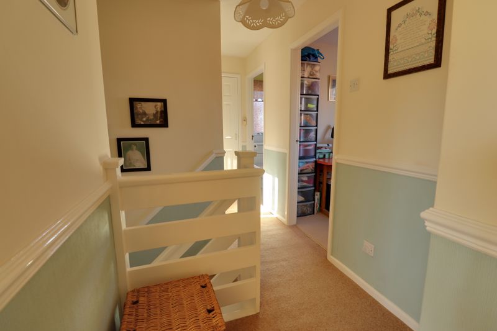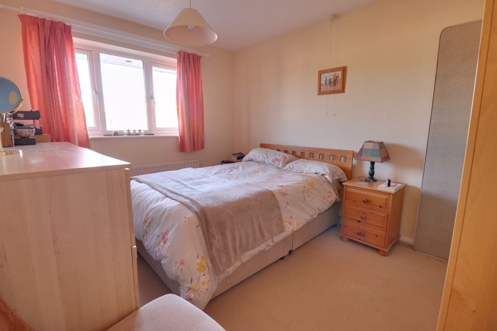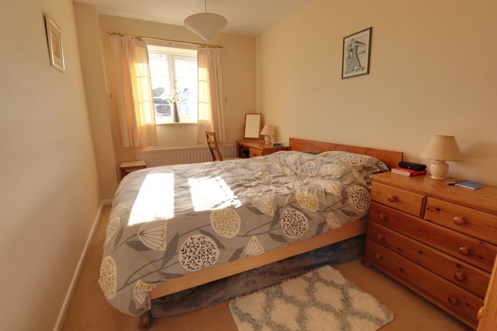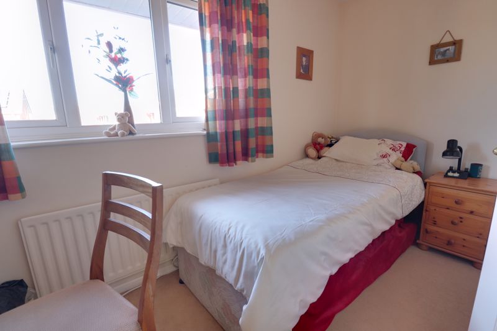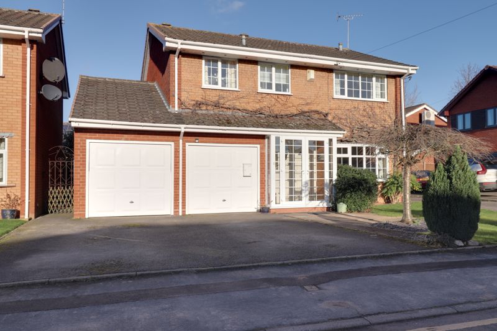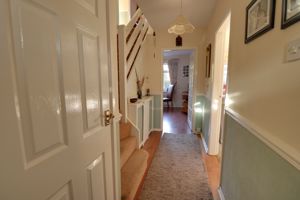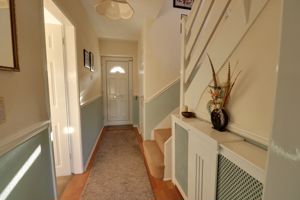St. Michaels Close Penkridge, Stafford
£425,000
St. Michaels Close, Penkridge, Staffordshire
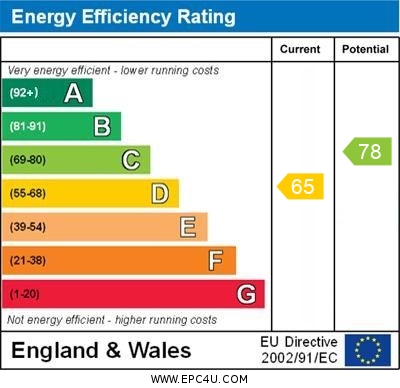
Click to Enlarge
Please enter your starting address in the form input below.
Please refresh the page if trying an alternate address.
- Well Proportioned Spacious Detached House
- Four Bedrooms & Master En-suite
- Well Manicured Gardens & Pleasant Plot
- Twin Garage & Driveway
- Sought After Village Location
- Lounge, Dining Room & Conservatory
Call us 9AM - 9PM -7 days a week, 365 days a year!
Time and Relative Dimensions In Space, in other words TARDIS. This well presented detached home would be ideal for the family purchaser. Having four well-proportioned bedrooms, family bathroom and an Ensuite to the principal bedroom. Furthermore, the ground floor has an entrance porch, inviting hallway and a guest WC, spacious dual aspect living room and a conservatory. There is also a separate dining room and a generous kitchen with an additional utility off. The home is located on a prominent & pleasant plot being well manicured with a twin garage and driveway providing ample off-road parking. This superb opportunity is situated within walking distance of the village centre and train station, providing an array of amenities, great commuting links and twice weekly market along with sought after schooling.
Rooms
Entrance Porch
A spacious entrance porch with floor to ceiling double glazed windows & French doors, and a further internal glazed door leading through into the Entrance Hallway.
Entrance Hallway
A spacious & inviting hallway, having wood effect flooring, dado rail, radiator, stairs off, rising to the First Floor Landing & accommodation, and further internal door(s) providing access to;
Guest WC
Fitted with a low-level WC, and corner wash hand basin with chrome taps. There is ceramic splashback tiling around the suite area, wood effect flooring, a radiator, and a double glazed window to the front elevation.
Living Room
23' 3'' x 10' 11'' (7.08m x 3.34m)
A spacious & bright dual-aspect reception room, featuring an inset flame-effect electric fire set within a decorative Adams style fire surround, inset ceiling spotlighting throughout, wall lights, dado rail, two radiators, a double glazed bow window to the front elevation, and double glazed sliding patio doors leading through into the Conservatory.
Conservatory
10' 11'' x 10' 2'' (3.33m x 3.11m)
Featuring a central ceiling light & fan, radiator, and double glazed windows & French doors providing views and access out to the rear garden.
Dining Room
11' 7'' x 10' 5'' (3.52m x 3.18m)
A further good sized reception room, having a useful understairs storage cupboard, dado rail, wood effect flooring, radiator, a double glazed window to the rear elevation, and further internal door leading through into the Kitchen.
Kitchen
11' 9'' x 8' 11'' (3.59m x 2.71m)
A good sized kitchen which features a matching range of wall, base & drawer units with fitted work surfaces over, incorporating an inset 1.5 bowl sink/drainer with chrome mixer tap over, and including a range of fitted/integrated appliances which include; oven, hob, integrated dishwasher, and an integrated fridge/freezer. There is under cupboard lighting, ceramic splashback tiling to the walls, vinyl flooring, radiator, a double glazed window to the rear elevation, and further internal door leading through into the Utility Room.
Utility Room
8' 6'' x 4' 11'' (2.59m x 1.50m)
Fitted with a matching range of wall, base & drawer units with fitted work surfaces over, incorporating an inset stainless steel sink/drainer with chrome mixer tap over. There is ceramic splashback tiling to the walls, space for a washing machine & dryer, a radiator, vinyl tile effect flooring, and a double glazed window & double glazed door leading out to the rear garden.
First Floor Landing
A spacious landing, having an access hatch to the loft space, dado rail, door to a built-in cupboard, and internal door(s) off, providing access to;
Bedroom One
12' 4'' x 11' 1'' (3.76m x 3.37m)
A double bedroom featuring built-in wardrobes with sliding mirrored door fronts, radiator, a double glazed window to the front elevation, and a further internal door leading through into the En-suite.
En-suite (Bedroom One)
6' 1'' x 4' 7'' (1.85m x 1.40m)
Fitted with a white suite comprising of a low-level WC, a pedestal wash hand basin with chrome taps & ceramic splashback tiling, and a ceramic tiled walk-in screened shower cubicle housing an electric shower. There is also a radiator, and a double glazed window to the front elevation.
Bedroom Two
11' 11'' x 8' 11'' (3.62m x 2.73m)
A second double bedroom, having a double glazed window to the rear elevation, and a radiator.
Bedroom Three
13' 1'' x 7' 9'' (3.98m x 2.36m)
A third double bedroom, having a double glazed window to the front elevation, and a radiator.
Bedroom Four
11' 5'' x 6' 5'' (3.48m x 1.96m)
Having a useful built-in cupboard, a double glazed window to the rear elevation, and a radiator.
Bathroom
6' 5'' x 5' 8'' (1.96m x 1.72m)
Fitted with a white suite comprising of a low-level WC with enclosed cistern, a bowl wash hand basin with chrome mixer tap, and a P-shaped panelled bath with folding screens housing an electric shower. There is part-ceramic tiling to the walls, chrome towel radiator, an electrical shaver point, and a double glazed window to the side elevation.
Outside Front
The property boasts being positioned on a prominent & pleasant plot behind a well-manicured garden with ornamental slate covering for ease of maintenance, having a paved pathway & double width Tarmacadam driveway which provides access to the Entrance Porchway & Garage, benefiting from ample off-road parking.
Garage
16' 11'' x 16' 8'' (5.15m x 5.09m)
A double integral garage, having two up and over access doors to the front elevation, and housing a wall mounted gas central heating boiler.
Outside Rear
A pleasant & well-manicured rear garden being laid mainly to lawn with a variety of established flowerbeds, plants & shrubs to the surrounds, benefiting from having a paved outdoor seating/entertaining area, and enclosed by panelled fencing.
Location
Stafford ST19 5AD
Dourish & Day - Stafford
Nearby Places
| Name | Location | Type | Distance |
|---|---|---|---|
Useful Links
Stafford Office
14 Salter Street
Stafford
Staffordshire
ST16 2JU
Tel: 01785 223344
Email hello@dourishandday.co.uk
Penkridge Office
4 Crown Bridge
Penkridge
Staffordshire
ST19 5AA
Tel: 01785 715555
Email hellopenkridge@dourishandday.co.uk
Market Drayton
28/29 High Street
Market Drayton
Shropshire
TF9 1QF
Tel: 01630 658888
Email hellomarketdrayton@dourishandday.co.uk
Areas We Cover: Stafford, Penkridge, Stoke-on-Trent, Gnosall, Barlaston Stone, Market Drayton
© Dourish & Day. All rights reserved. | Cookie Policy | Privacy Policy | Complaints Procedure | Powered by Expert Agent Estate Agent Software | Estate agent websites from Expert Agent


