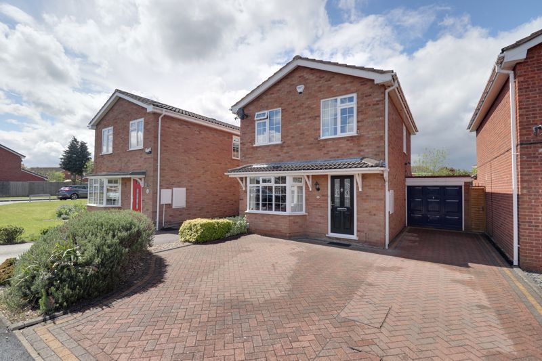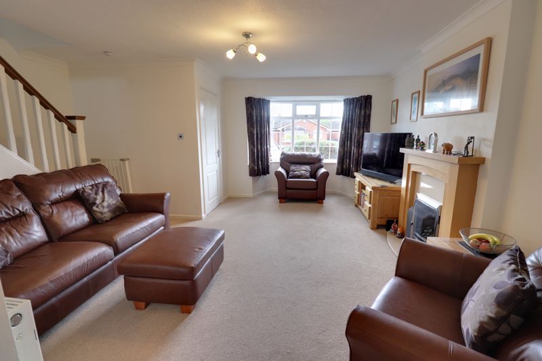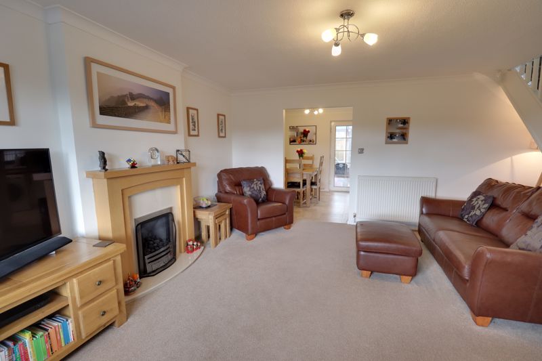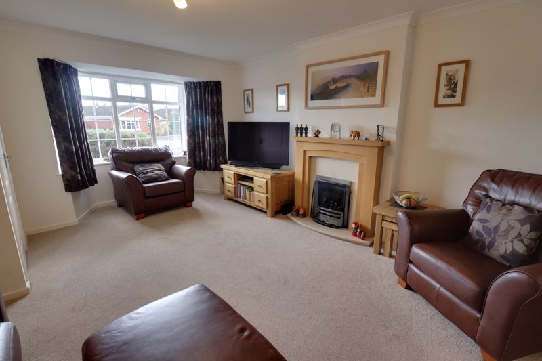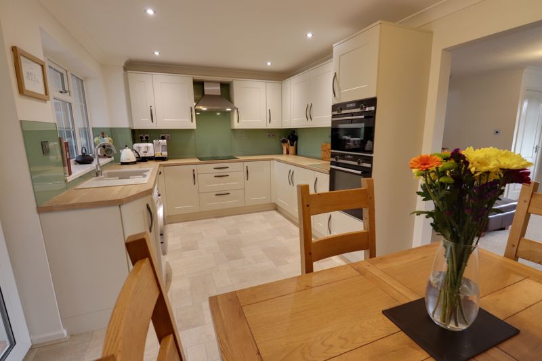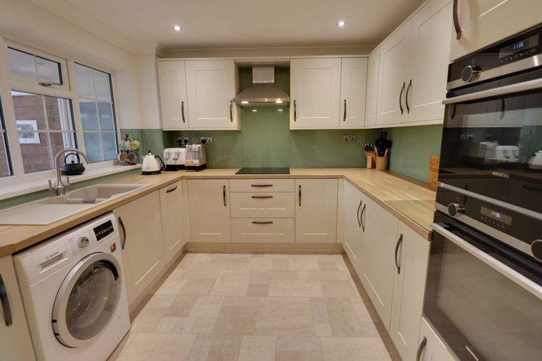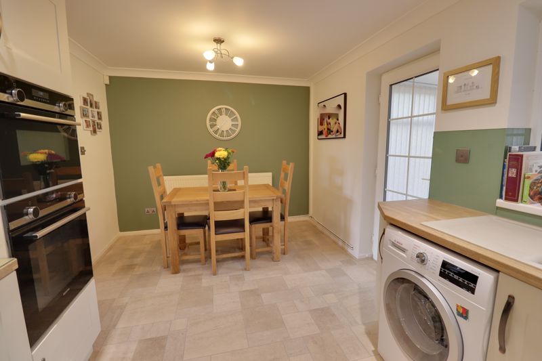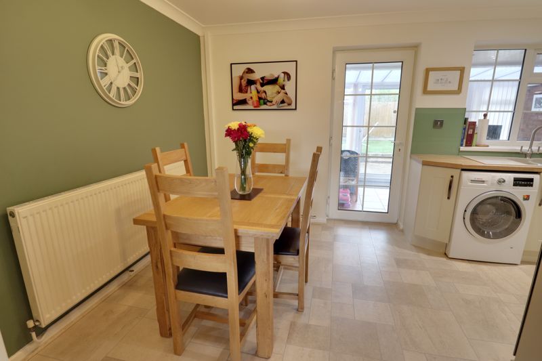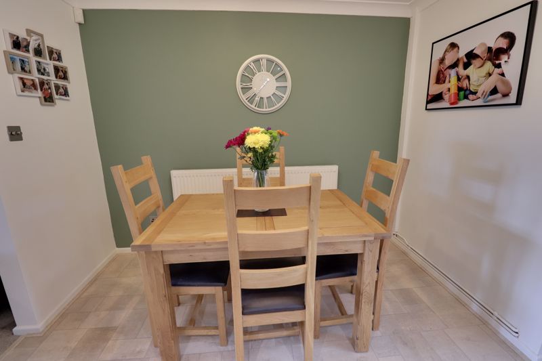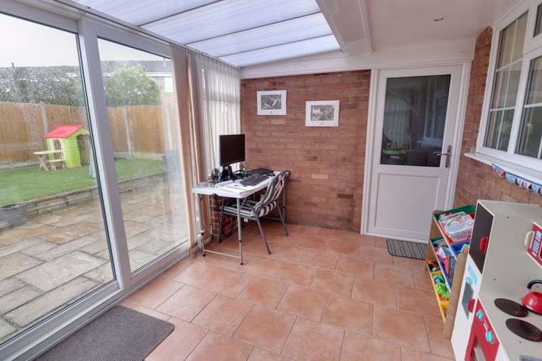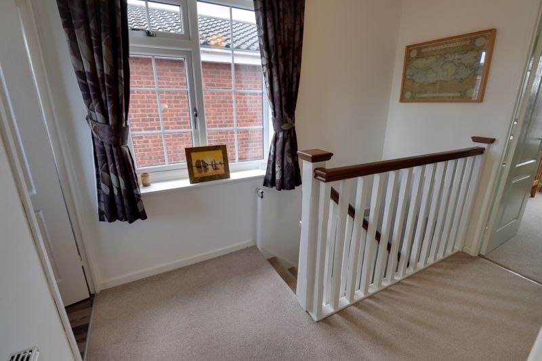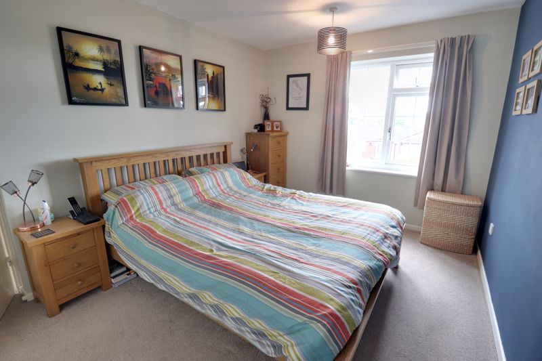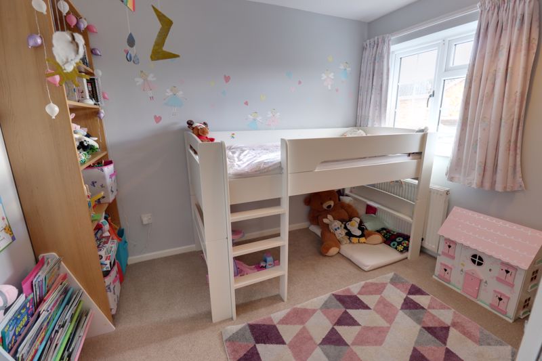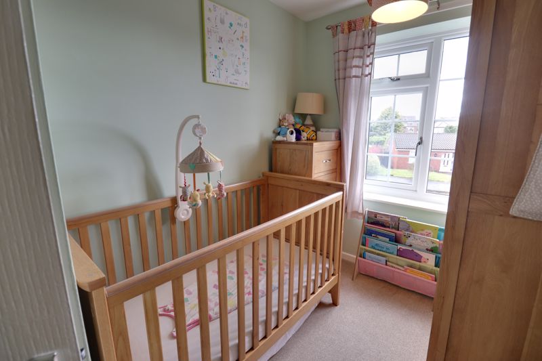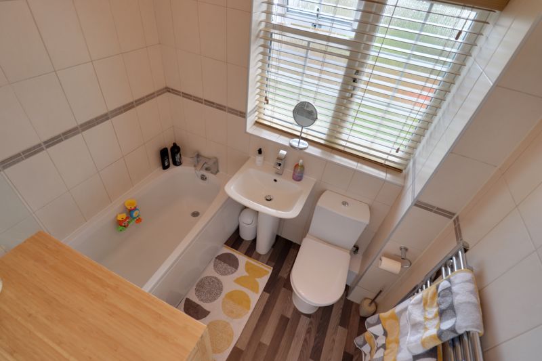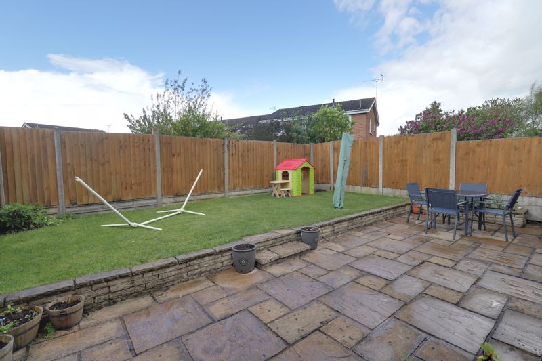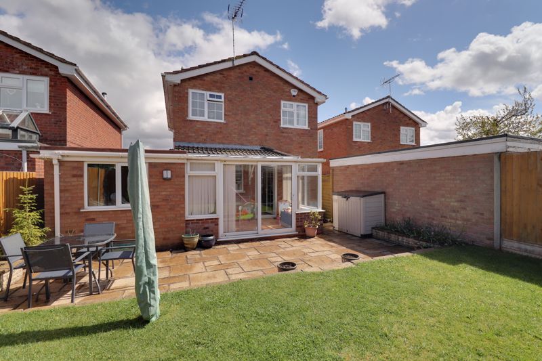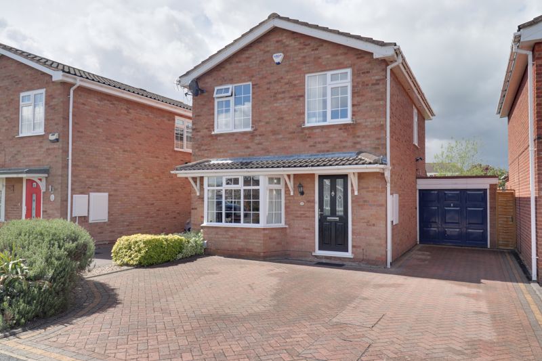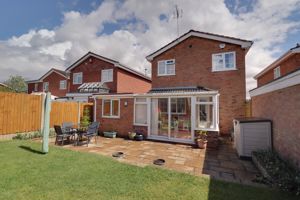Creswell Farm Drive Creswell Manor Farm, Stafford
£260,000
Creswell Farm Drive, Creswell Manor Farm, Stafford
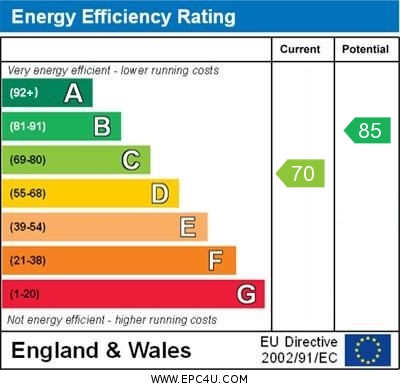
Click to Enlarge
Please enter your starting address in the form input below.
Please refresh the page if trying an alternate address.
- Well Presented, In Sought After Location
- Great For M6 & Nature Reserve
- Superb Restyled Kitchen Diner
- Lounge & Conservatory
- Three Bedrooms & Refitted Bathroom
- Garage & Driveway
Call us 9AM - 9PM -7 days a week, 365 days a year!
Properties on this highly desirable development simply don't come to the market very often, so on the rare occasion they do, it's unlikely that they are around for long! What's more, this is a particularly fine example, being well presented from front to back. The accommodation comprises of an entrance hall, large living room and separate refitted kitchen/diner whilst upstairs there are three bedrooms which include two generous doubles and a good sized single. There is also a contemporary refitted family bathroom. Outside is a lawned rear garden and patio being enclosed, there is also a garage and driveway, so what more could you wish for? Call us today and you are sure to be left impressed!
Rooms
Entrance Porch
Accessed via a canopy porch with a double glazed entrance door to the front, a radiator, useful storage and internal door to;
Lounge
17' 2'' x 16' 6'' (5.24m x 5.04m)
Having an inset gas feature living flame fire and surround, radiator, a double glazed walk-in bay window to the front elevation and an open-plan archway leading into the Kitchen/Diner.
Kitchen/Diner
16' 7'' x 9' 5'' (5.05m x 2.88m)
A superb refitted contemporary kitchen/diner with a range of eye-level and base units with fitted work surfaces over incorporating a sink unit with tiled splashbacks. Appliances include a fitted oven and hob with hood over, an integrated slimline dishwasher and fridge and freezer and spaces for washing machine and dining table. There is a radiator, a double glazed window to the rear elevation and a double glazed door leading into the conservatory.
Conservatory
11' 11'' x 7' 11'' (3.63m x 2.41m)
Having tiled flooring and a double glazed sliding patio door leading to the rear garden. Additionally, there is a door off leading into the attached garage.
Garage
17' 10'' x 7' 10'' (5.44m x 2.38m)
Having an up and over door to the front and a double glazed window to the rear elevation.
First Floor Landing
Having a double glazed window to the side elevation, airing cupboard and doors to the three bedrooms and bathroom.
Bedroom One
12' 8'' x 9' 5'' (3.87m x 2.88m)
Having a useful storage cupboard, radiator and a double glazed window to the front elevation.
Bedroom Two
10' 2'' x 9' 10'' (3.10m x 3.0m)
Having built-in wardrobes, radiator and a double glazed window to the rear elevation.
Bedroom Three
8' 8'' x 6' 4'' (2.65m x 1.93m)
Having a useful storage cupboard, radiator and a double glazed window to the front elevation.
Bathroom
6' 9'' x 5' 5'' (2.05m x 1.66m)
A contemporary styled bathroom comprising of a WC, a pedestal wash hand basin and a panelled bath with shower over. Additionally, there are tiled walls, a chrome towel radiator and a double glazed window to the rear elevation.
Outside - Front
The home sits behind a double width block paved driveway which provides ample off-road parking and extending to the side giving further access to the garage. There are corner flower beds with plants and shrubs.
Outside - Rear
Having a paved patio seating area, mainly laid to lawn surrounded with flower beds, plants and shrubs. There is a side access gate and the garden is enclosed by panelled fencing.
Location
Stafford ST16 1PG
Dourish & Day - Stafford
Nearby Places
| Name | Location | Type | Distance |
|---|---|---|---|
Useful Links
Stafford Office
14 Salter Street
Stafford
Staffordshire
ST16 2JU
Tel: 01785 223344
Email hello@dourishandday.co.uk
Penkridge Office
4 Crown Bridge
Penkridge
Staffordshire
ST19 5AA
Tel: 01785 715555
Email hellopenkridge@dourishandday.co.uk
Market Drayton
28/29 High Street
Market Drayton
Shropshire
TF9 1QF
Tel: 01630 658888
Email hellomarketdrayton@dourishandday.co.uk
Areas We Cover: Stafford, Penkridge, Stoke-on-Trent, Gnosall, Barlaston Stone, Market Drayton
© Dourish & Day. All rights reserved. | Cookie Policy | Privacy Policy | Complaints Procedure | Powered by Expert Agent Estate Agent Software | Estate agent websites from Expert Agent


