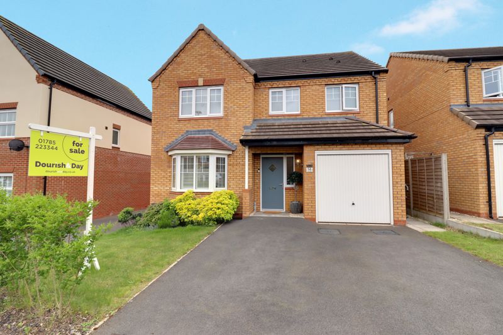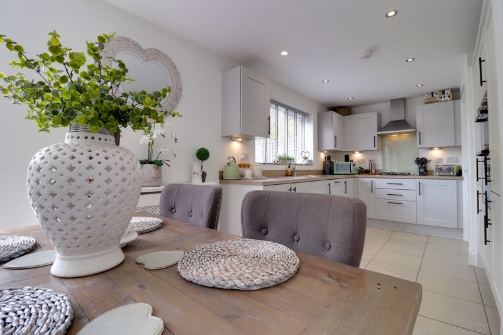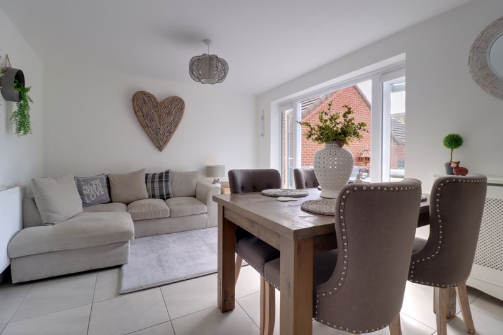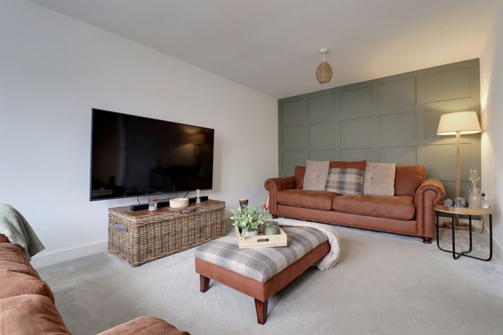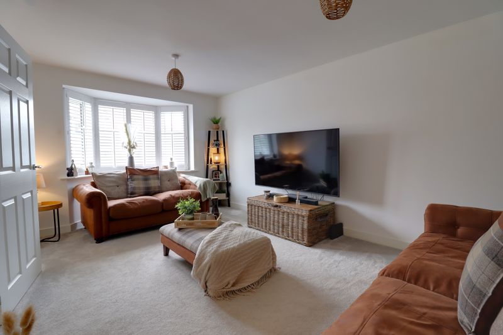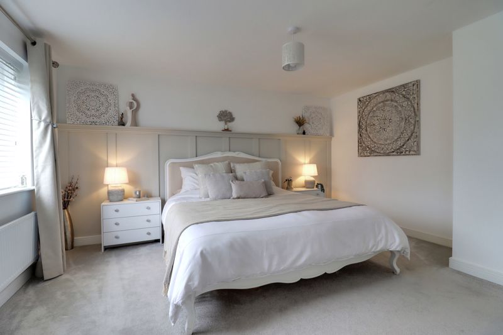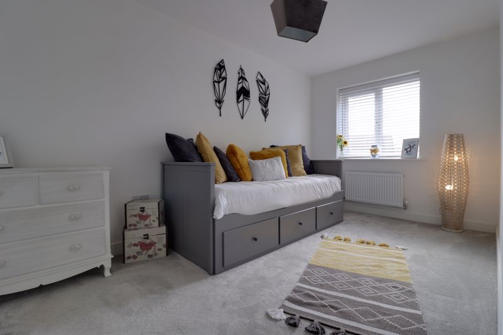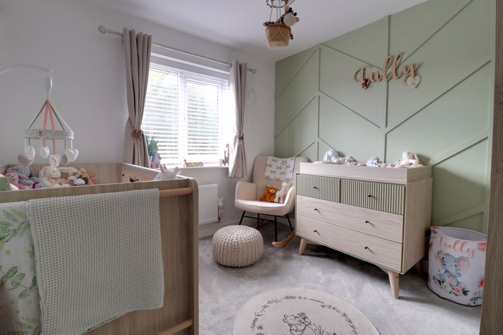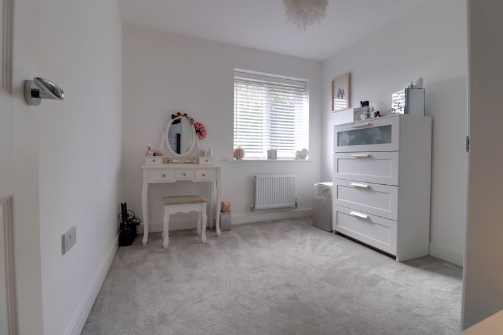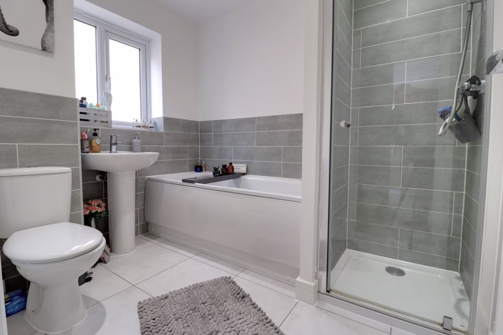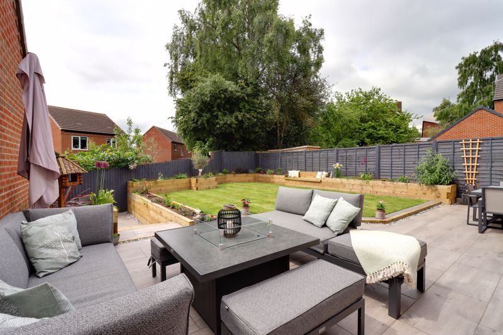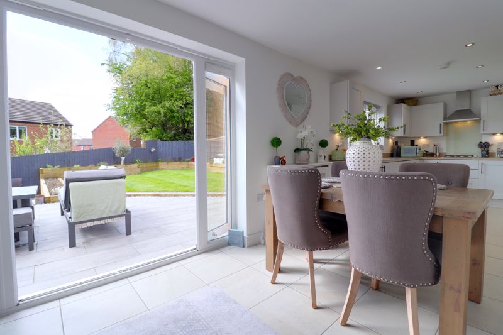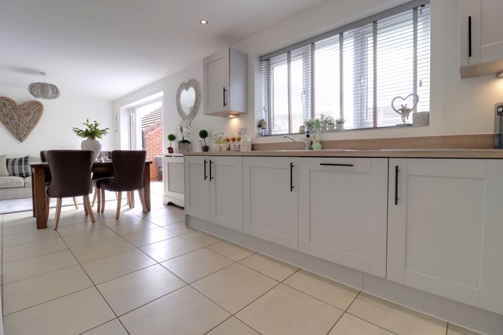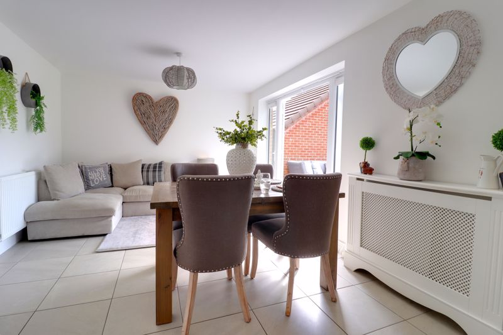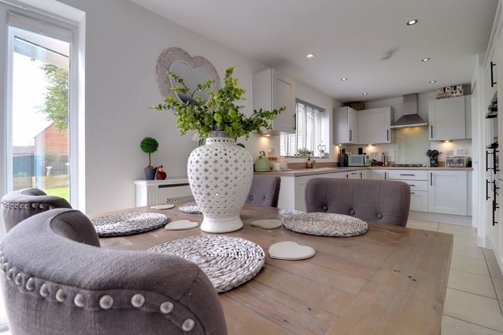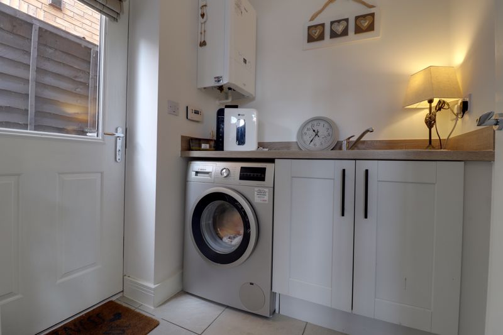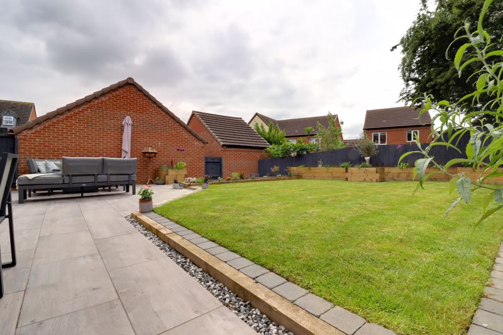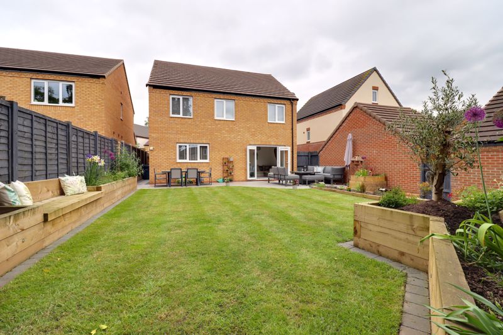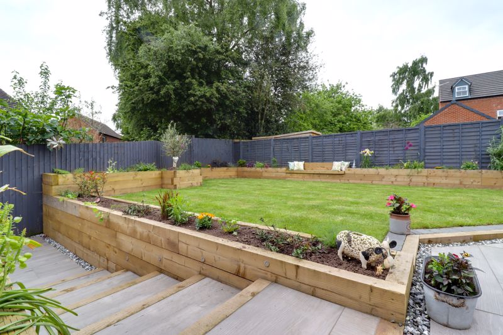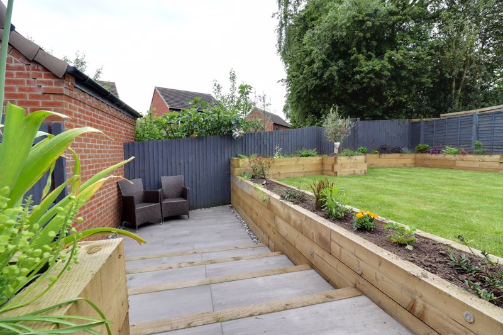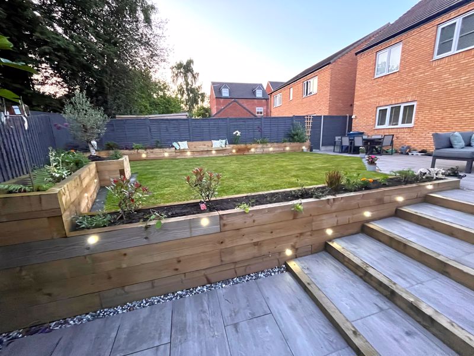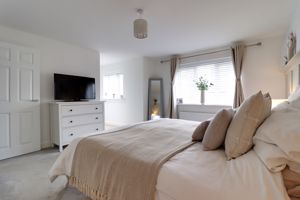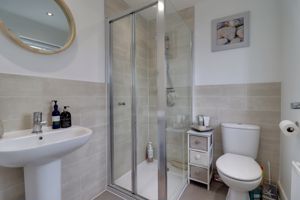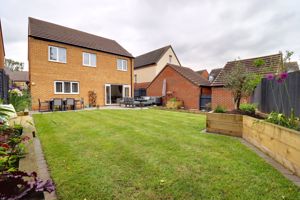Teal Walk Doxey, Stafford
£390,000
Teal Walk, Doxey, Stafford
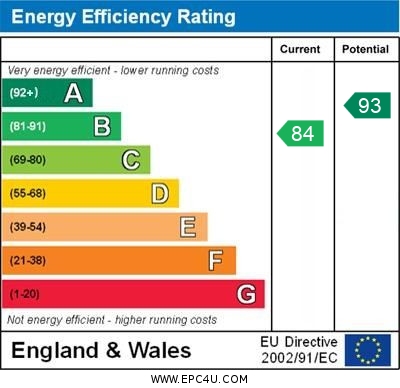
Click to Enlarge
- Superb, Modern 4 Bedroom Detached Family Home
- Living Room & Large Family Dining Kitchen
- Stunning Professionally Landscaped Rear Garden
- Guest W.C, En-Suite & Family Bath/Shower Room
- Driveway, Single Garage & EV Charging Point
- Close To Railway Station & Stafford Town Centre
Some properties just scream style and this superb, modern, four double bedroom detached home is no exception! the current owners have gone to Town on the rear garden, which has been professionally landscaped to create an outstanding, outdoor living space. Internally the property continues to impress and comprises of an entrance hallway, living room, large, fitted, dining kitchen with family sitting area and French doors leading out to the cut Porcelain patio, in addition to this there is a utility room and guest W.C. To the first floor there are four double bedrooms, En-suite shower room and a good sized family bath/shower room. Externally there is a double width driveway EV charging point, single garage and a stunning landscaped rear garden.
Rooms
Entrance Hallway
Double glazed door leads to the entrance hallway, having stairs off to the first floor landing, understairs storage cupboard, wood effect flooring and door leading to the guest WC.
Guest WC
Comprising of a low level WC, pedestal wash hand basin, splash back tiling and radiator.
Lounge
16' 6'' x 10' 6'' (5.02m x 3.21m)
A spacious lounge having two radiators, feature panelled wall and a double glazed walk in bay window with plantation shutters to the front elevation.
Family Dining Kitchen
11' 0'' x 26' 0'' (3.35m x 7.93m)
A substantial open plan family dining kitchen comprising of wall mounted shaker style units with under cupboard lighting. Work top incorporating a stainless steel sink drainer with mixer tap and a four ring gas hob with extractor over. Matching base units with integrated fridge freezer, dishwasher and an eye level double oven/grill. Ceramic tiled floor, downlighting, door to the utility room, double glazed window and double glazed double doors to the rear garden.
Utility Room
5' 6'' x 5' 1'' (1.67m x 1.55m)
Having a wall mounted gas central heating boiler, work top incorporating a stainless steel sink drainer, shaker style base unit, space and plumbing for appliances, ceramic tiled floor and a double glazed door to the side elevation.
First Floor Landing
Having access to loft space and a spacious walk in airing cupboard.
Bedroom One
14' 3'' x 19' 3'' (4.34m x 5.88m max, into dressing area)
A large, generous sized main bedroom with a walk in dressing area with built in double wardrobes, feature half panelled wall, three double glazed windows to the front elevation, two radiators and door to the en-suite shower room.
En-suite
5' 5'' x 6' 5'' (1.65m x 1.96m)
Comprising of a ceramic tiled shower cubicle with electric shower, pedestal wash hand basin, low level W.C, ceramic tiled walls, radiator and double glazed window to the front elevation.
Bedroom Two
13' 4'' x 7' 9'' (4.06m x 2.37m)
Having radiator and a double glazed window to the rear elevation
Bedroom Three
10' 9'' x 8' 7'' (3.28m x 2.61m)
Having a feature wall, radiator and double glazed window to the rear elevation.
Bedroom Four
9' 10'' x 9' 1'' (2.99m x 2.77m)
Having radiator and a double glazed window to the rear elevation.
Bath/Shower Room
6' 7'' x 8' 0'' (2.00m x 2.45m)
Comprising of a ceramic tiled shower cubicle which houses a mains shower, panelled bath with mixer tap, pedestal wash hand basin with mixer tap, low level W.C, towel radiator, ceramic tiled floor, splash back tiling and a double glazed window to the side elevation.
Garage
Having power point, lighting and an up and over door to the front elevation.
Outside
Lawned front garden, double width driveway, electric car charging port, secure gated side access leads to the stunning, professionally landscaped rear garden having a substantial, porcelain tiled patio, raised sleeper beds with remote operated, built in L.E.D lighting , stocked with plants and shrubs, raised sleeper seating area, laid mainly to lawn and an additional, sunken porcelain tiled patio.
Location
Stafford ST16 1FR
Dourish & Day - Stafford
Nearby Places
Useful Links
Stafford Office
14 Salter Street
Stafford
Staffordshire
ST16 2JU
Tel: 01785 223344
Email hello@dourishandday.co.uk
Penkridge Office
4 Crown Bridge
Penkridge
Staffordshire
ST19 5AA
Tel: 01785 715555
Email hellopenkridge@dourishandday.co.uk
Market Drayton
28/29 High Street
Market Drayton
Shropshire
TF9 1QF
Tel: 01630 658888
Email hellomarketdrayton@dourishandday.co.uk
Areas We Cover: Stafford, Penkridge, Stoke-on-Trent, Gnosall, Barlaston Stone, Market Drayton
© Dourish & Day. All rights reserved. | Cookie Policy | Privacy Policy | Complaints Procedure | Powered by Expert Agent Estate Agent Software | Estate agent websites from Expert Agent

