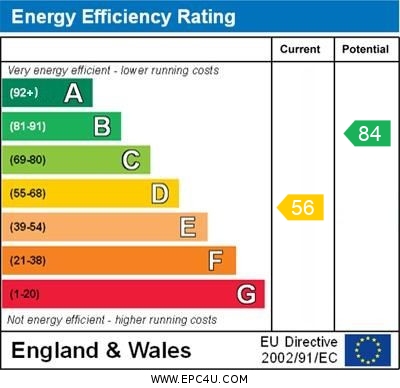Earlsway Great Haywood, Stafford
£250,000
Earlsway, Great Haywood. Stafford

Click to Enlarge
Please enter your starting address in the form input below.
Please refresh the page if trying an alternate address.
- Spacious Semi-Detached Family Home
- Living Room & Kitchen/Dining Room
- Three Well proportioned Bedrooms
- Family Bathroom
- Ample Off-Street Parking
- Popular Village Location
Call us 9AM - 9PM -7 days a week, 365 days a year!
Never judge a book by its cover, as this is a particularly good read on Earlsway. The novel is set in the heart of Great Haywood, a perfect family village with great access to Cannock Chase and Stafford town centre. Offering deceptively spacious accommodation including a living room, spacious kitchen/dining room. The narrative continues upstairs with three well-proportioned bedrooms and a modern family bathroom. The final chapter concludes with off road parking, and a good sized rear garden which is perfect for those summer family evenings. Don’t wait to hear the reviews of this novel, call us today and arrange to view, you surely will not be disappointed.
Rooms
Living Room
13' 0'' x 16' 8'' max (3.95m x 5.07m max)
Being accessed through a double glazed composite entrance door and having a living flame gas fire within a decorative wooden surround with a marble effect hearth. Stairs leading to the first floor accommodation, two radiators and double glazed window to the front elevation. An arch leads to:
Kitchen / Dining Room
16' 8'' x 10' 9'' (5.07m x 3.28m)
Having a range of matching units extending to base and eye level and fitted work surfaces with an inset sink drainer and mixer tap. Range of integrated appliances including oven, hob and cooker hood over. Further appliances space, wood effect flooring, heated towel radiator, two double glazed windows and two double glazed doors giving views and access to the rear garden.
First Floor Landing
Having access to loft space and double glazed window to the side elevation.
Bedroom One
13' 0'' x 10' 0'' (3.95m x 3.04m)
A good-sized double bedroom having a radiator and double glazed window to the front elevation.
Bedroom Two
9' 11'' max x 10' 0'' (3.03m max x 3.04m)
A second double bedroom having a built-in cupboard, radiator and double glazed window to the rear elevation.
Bedroom Three
10' 0'' inc door recess x 6' 6'' (3.06m inc door recess x 1.97m)
Having a useful storage cupboard, radiator and double glazed window to the front elevation
Family Bathroom
6' 1'' x 6' 5'' (1.85m x 1.95m)
Having a contemporary white suite including a panelled bath with shower over, pedestal wash basin with mixer tap and low level WC. Tiled flooring, radiator and double glazed window to the rear elevation.
Outside - Front
The property is approached over a tarmac driveway providing off-road parking and leads to the entrance door and a side gate leading to the rear garden.
Outside - Rear
A well maintained rear garden which includes a patio seating area and the remainder of the garden is mainly laid to lawn with planting beds having a variety of shrubs.
Location
Stafford ST18 0RP
Dourish & Day - Stafford
Nearby Places
| Name | Location | Type | Distance |
|---|---|---|---|
Useful Links
Stafford Office
14 Salter Street
Stafford
Staffordshire
ST16 2JU
Tel: 01785 223344
Email hello@dourishandday.co.uk
Penkridge Office
4 Crown Bridge
Penkridge
Staffordshire
ST19 5AA
Tel: 01785 715555
Email hellopenkridge@dourishandday.co.uk
Market Drayton
28/29 High Street
Market Drayton
Shropshire
TF9 1QF
Tel: 01630 658888
Email hellomarketdrayton@dourishandday.co.uk
Areas We Cover: Stafford, Penkridge, Stoke-on-Trent, Gnosall, Barlaston Stone, Market Drayton
© Dourish & Day. All rights reserved. | Cookie Policy | Privacy Policy | Complaints Procedure | Powered by Expert Agent Estate Agent Software | Estate agent websites from Expert Agent







































