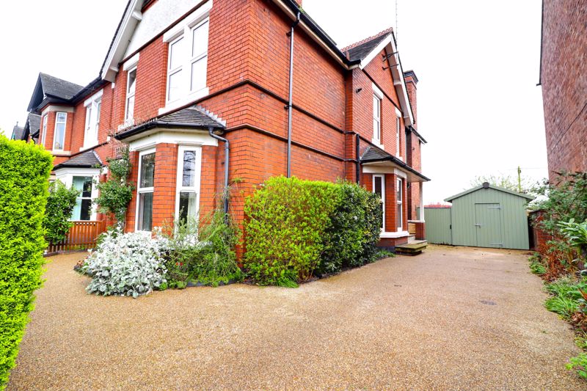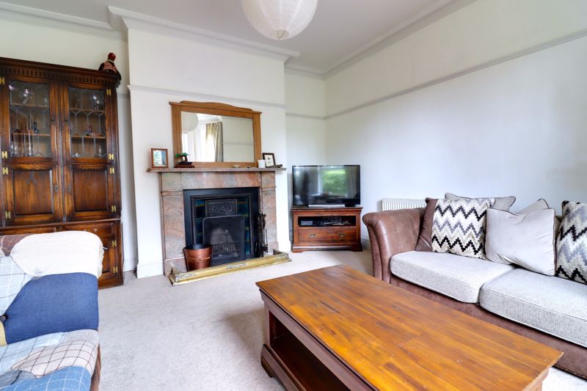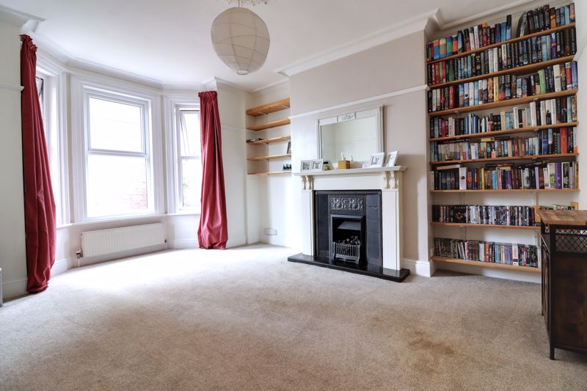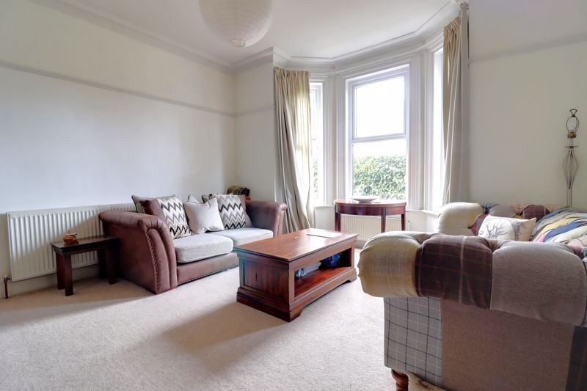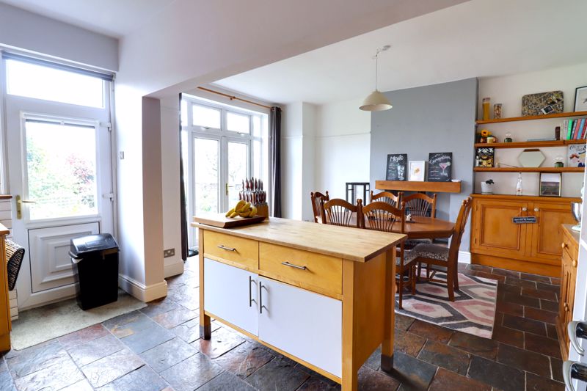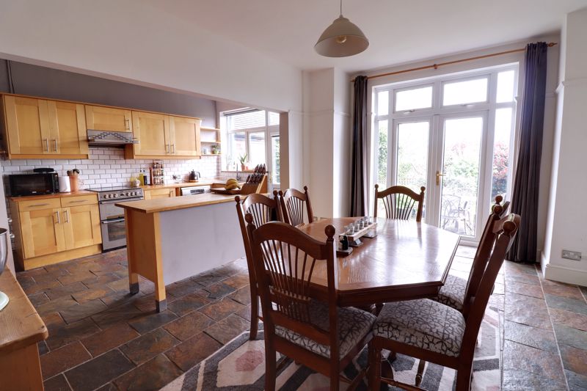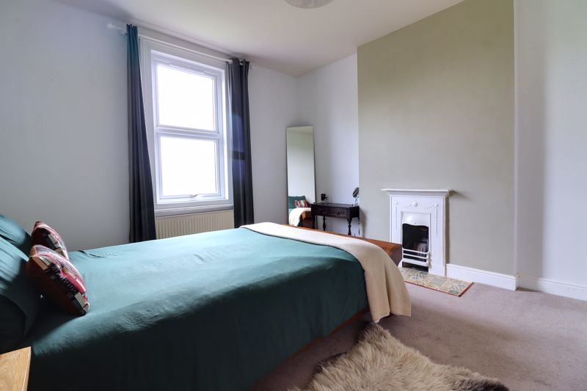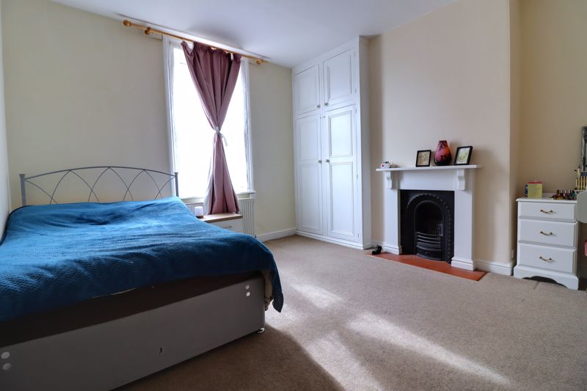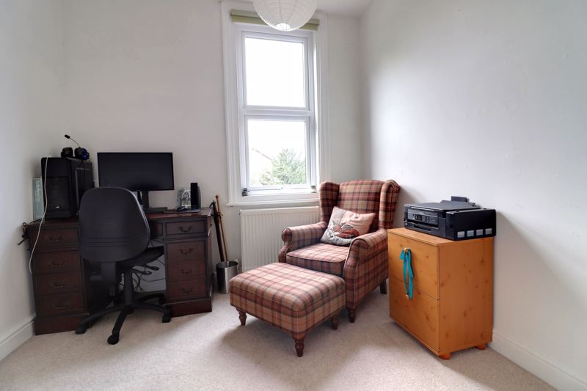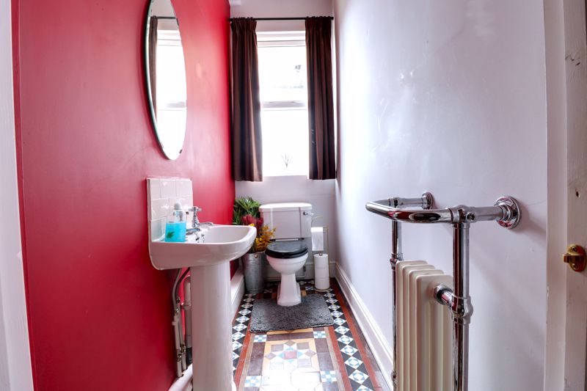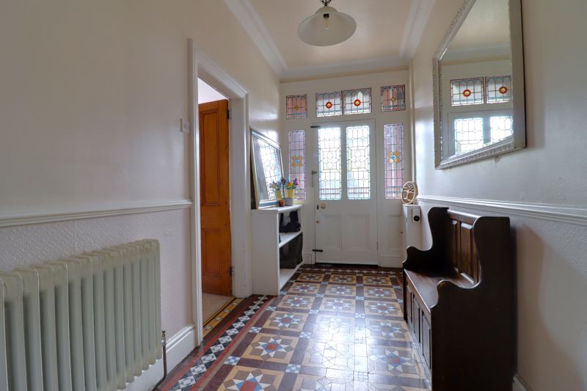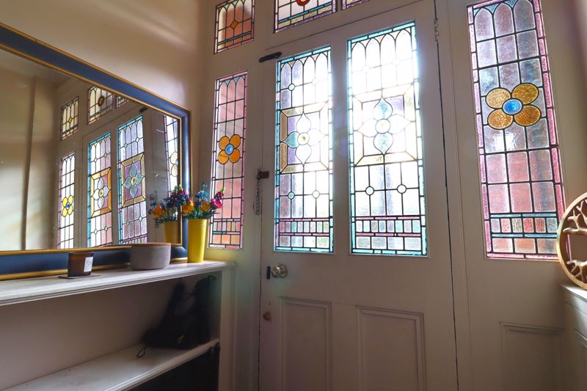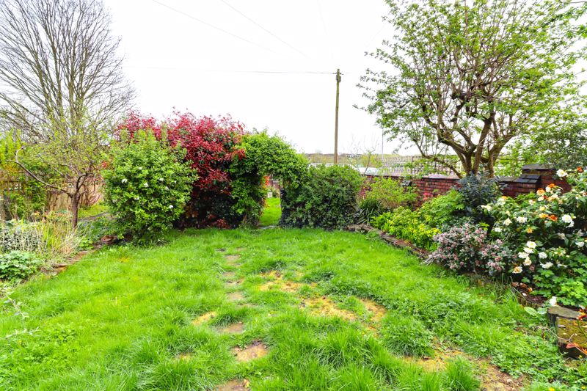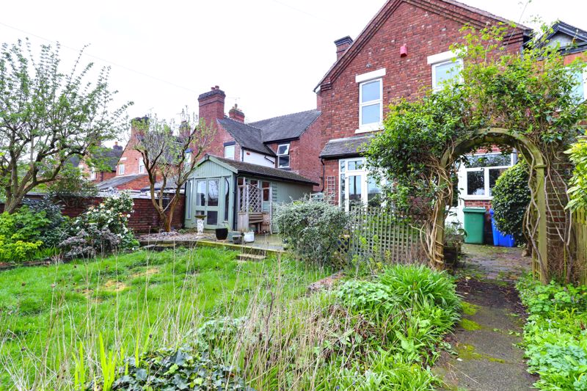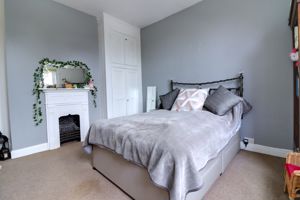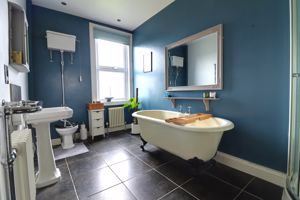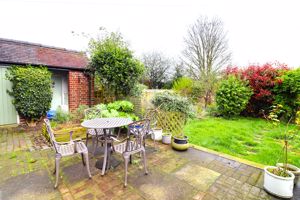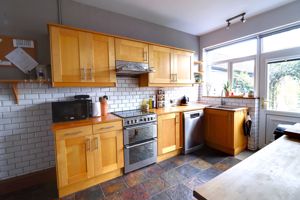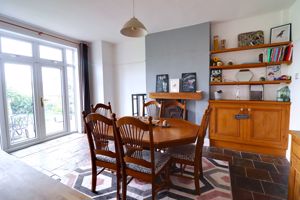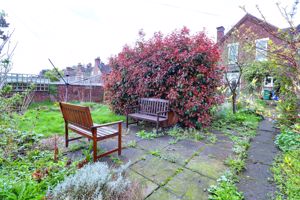Corporation Street, Stafford
Offers Over £365,000
Corporation Street, Stafford, Staffordshire

Click to Enlarge
Please enter your starting address in the form input below.
Please refresh the page if trying an alternate address.
- Traditional Victorian Bay Fronted Family Home
- Four Bedrooms With En-suite To Master Bedroom
- Living Room, Sitting Room & Open Plan Kitchen/Diner
- Large Family Bathroom & Guest WC
- Close To Stafford's Town & Mainline Train Station
- No Onward Chain
Call us 9AM - 9PM -7 days a week, 365 days a year!
Uncover the enchantment of this exquisite four-bedroom Victorian residence, once graced by the esteemed John Wheeldon, a celebrated Stafford figure renowned for his devotion to public service and community enhancement. Nestled near the Hospital and Stafford’s vibrant town centre, this historic gem is surrounded by a plethora of shops, amenities, and excellent transport links via the mainline train station, blending convenience with timeless charm. Step through the welcoming entrance hall to discover a living room, an inviting sitting room, a guest WC, a spacious open-plan kitchen/diner, and a cellar. Ascend to the first floor to find four bedrooms, including a master suite with an ensuite and a family bathroom. The exterior boasts a double driveway providing ample off-road parking and a rear garden. The home is also ideally situated near John Wheeldon Primary Academy, a lasting tribute to John Wheeldon’s impactful legacy. With the added advantage of No Upward Chain, this property offers a unique opportunity to own a piece of Stafford’s heritage. Don’t miss out—contact us today to schedule your exclusive viewing and take the first step towards making this charming property your own!
Rooms
Entrance Porch
Accessed through a double glazed entrance door, featuring Minton ceramic tiled flooring, with a further feature stained glass door with stained glass panel to the side leading through into the Entrance Hallway.
Entrance Hallway
Having stairs off, rising to the First Floor Landing & accommodation, feature Minton ceramic tiled flooring, radiator and internal door(s) off, providing access to;
Living Room
15' 5'' x 13' 6'' (4.69m x 4.12m)
A spacious reception room which features the original cast-iron fireplace inset within the chimney breast & tiled hearth, a double glazed bay window to the front elevation & radiator.
Sitting Room
12' 1'' x 16' 9'' (3.69m x 5.10m)
A second spacious reception room which features an inset gas fire set within a decorative wood surround on a tiled hearth, a double glazed bay window to the side elevation & radiator.
Guest WC
3' 3'' x 7' 11'' (1.00m x 2.41m)
Fitted with a white suite comprising of a low-level WC, and a pedestal wash hand basin with chrome taps over. There is also feature Minton tiled flooring, radiator, and a double glazed window to the side elevation.
Kitchen & Dining Space
14' 8'' x 19' 11'' (4.48m x 6.08m)
A spacious kitchen & dining area which features a cast-iron burner inset within the chimney breast on a tiled hearth, and a great kitchen space which is fitted with a matching range of eye-level, wall & base units with fitted work surfaces over incorporating an inset stainless steel sink/drainer with chrome mixer tap over, space to accommodate a freestanding cooker with existing hood over, further space(s) for kitchen appliances, ceramic splashback tiling to the walls, ceramic tiled flooring, a double glazed window to the rear elevation & double glazed French doors to the rear elevation.
Cellar
12' 7'' x 16' 5'' (3.84m x 5.00m)
A useful space accessed via stairs leading down into the cellar which also benefits from having both power & lighting installed.
First Floor Landing
Having a glazed window to the side elevation, access to the loft space, and internal doors off to all bedrooms & bathroom.
Bedroom One
14' 1'' x 12' 0'' (4.30m x 3.65m)
A double bedroom featuring a inset cast-iron decorative fireplace inset within the chimney breast with a tiled hearth, and benefitting from also having two fitted wardrobes. There is a double glazed window to the rear elevation & radiator.
En-suite (Bedroom One)
3' 4'' x 9' 4'' (1.02m x 2.85m)
Fitted with a suite comprising of a low-level WC, a pedestal wash hand basin with chrome mixer tap over, and a walk-in screened shower cubicle housing a mains-fed shower. There is part-ceramic tiling to the walls, wood effect flooring, double glazed window to the side elevation & radiator.
Bedroom Two
13' 0'' x 14' 3'' (3.96m x 4.35m)
A second spacious double bedroom which also features a decorative cast-iron fireplace inset within the chimney breast with a tiled hearth. The room also benefits from having a double fitted wardrobe, a double glazed window to the side elevation & radiator.
Bedroom Three
11' 7'' x 10' 2'' (3.54m x 3.10m)
A third double bedroom, again featuring an inset cast-iron decorative fireplace with a tiled hearth, a fitted double wardrobe, radiator & double glazed window to the rear elevation.
Bedroom Four
8' 9'' x 9' 4'' (2.67m x 2.84m)
Having a double glazed window to the front elevation & radiator.
Bathroom
14' 1'' x 7' 5'' (4.30m x 2.26m)
A spacious bathroom fitted with a period styled white suite comprising of a feature bathtub with chrome taps, a walk-in screened shower cubicle housing a mains-fed shower, a pedestal wash hand basin with chrome taps over & high-level flush WC. The room also benefits from having ceramic splashback tiling to the walls, ceramic tiled flooring, a double glazed window to the rear elevation & period style contemporary radiator.
Outside Front
The property is approached over a double width driveway which provides off-street parking for several vehicle, continuing to provide access to the front entrance porch door, with timber gated access to the rear garden & workshop at the side. To the front of the property if a variety of matured shrubs & hedging.
Workshop
A useful addition to the property which benefits from having both power & lighting installed. Size TBC. There are double glazed doors & window to the rear elevation providing access to/from the rear garden.
Outside Rear
Having a paved seating area leading onto a lawned garden having a variety of mature shrubs & trees with a further paved seating area to the far rear of the garden where there is an outbuilding.
Location
Stafford ST16 3LT
Dourish & Day - Stafford
Nearby Places
| Name | Location | Type | Distance |
|---|---|---|---|
Useful Links
Stafford Office
14 Salter Street
Stafford
Staffordshire
ST16 2JU
Tel: 01785 223344
Email hello@dourishandday.co.uk
Penkridge Office
4 Crown Bridge
Penkridge
Staffordshire
ST19 5AA
Tel: 01785 715555
Email hellopenkridge@dourishandday.co.uk
Market Drayton
28/29 High Street
Market Drayton
Shropshire
TF9 1QF
Tel: 01630 658888
Email hellomarketdrayton@dourishandday.co.uk
Areas We Cover: Stafford, Penkridge, Stoke-on-Trent, Gnosall, Barlaston Stone, Market Drayton
© Dourish & Day. All rights reserved. | Cookie Policy | Privacy Policy | Complaints Procedure | Powered by Expert Agent Estate Agent Software | Estate agent websites from Expert Agent


