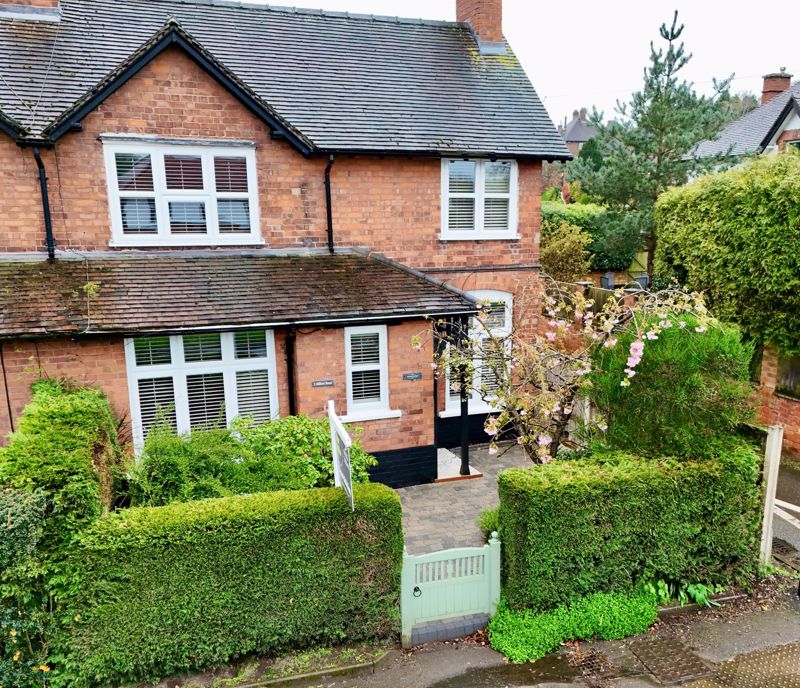3 Milford Road Walton-On-The-Hill, Stafford
£340,000
Milford Road, Walton-On-The-Hill, Staffordshire
.jpg)
Click to Enlarge
Please enter your starting address in the form input below.
Please refresh the page if trying an alternate address.
- Enchanting Cottage Near Scenic Attractions
- Abundant Charm, Spacious Layout Inside
- Modern Kitchen, Stylish Bathroom Upgrade
- Living Room, Sitting Room & Conservatory
- Convenient Rear Parking Via Kitlings Lane
- Rare gem - schedule your viewing now!
Call us 9AM - 9PM -7 days a week, 365 days a year!
How we yearn for the idyllic charm of a fairy tale cottage, ideally situated near Cannock Chase and Shugborough Hall, yet conveniently close to various amenities and schools. But now, there's no need to merely fantasize! This charming home boasts abundant character and a spacious layout, featuring an entrance hallway, sizable living room, separate sitting room, open-plan kitchen/diner with modern fittings, a conservatory offering garden views, and a utility/guest WC. Upstairs, two double bedrooms and a beautifully renovated bathroom await. Outside, the property is nestled on a delightful garden plot, perfect for entertaining, with rear parking accessed from Kitlings Lane. Opportunities like this are rare, appealing to a wide range of buyers. Don't miss out - call now to arrange your viewing!
Rooms
Entrance Hallway
Accessed through a solid wood entrance door and having wood effect flooring, a period style radiator, cloaks cupboard, stairs off, rising to the First Floor Landing & accommodation, and a double glazed window to the front elevation fitted with a Plantation style shutter.
Sitting Room
13' 5'' x 8' 4'' (4.10m x 2.54m)
The first of two reception rooms that features a cast-iron fireplace with surround & tiled hearth, stripped wood flooring, radiator, and a double glazed window to the front elevation fitted with Plantation style shutters.
Living Room
17' 10'' x 10' 10'' (5.43m x 3.30m)
A spacious second reception room that again, features a cast-iron surround with an inset living flame gas fire on a tiled hearth. There is also wood effect flooring, a radiator, and a double glazed window to the front elevation fitted with Plantation style shutters & seating bench.
Open-Plan Kitchen & Dining Space:
Kitchen Area
9' 11'' x 10' 8'' (3.02m x 3.24m)
Fitted with a matching range of contemporary styled units with fitted wood work surfaces over and incorporating an inset Belfast style sink with chrome mixer tap, and an array of integrated/fitted appliances which include; oven, 4-ring gas hob with hood above, refrigerator & dishwasher. The room also features an exposed painted chimney breast, recessed downlighting, stone flooring, and a rear door leading into the Conservatory.
Dining Area
9' 10'' x 6' 9'' (2.99m x 2.07m)
Featuring double glazed double doors with fitted Plantation style shutters leading out to the garden, stone flooring, radiator, and a large pantry cupboard.
Utility & Guest WC
9' 3'' x 3' 11'' (2.81m x 1.20m)
Fitted with a low-level WC, as well as a base unit with a worktop over which incorporates an inset sink with mixer tap, and offering space(s) for utility appliance(s). The room also features recessed downlighting, stone flooring, a radiator, and a double glazed window to the rear elevation.
Conservatory
12' 9'' x 8' 11'' (3.89m x 2.73m)
A brick based double glazed conservatory, featuring stone flooring, a sliding double glazed door to the rear elevation, and radiator.
First Floor Landing
Having a built-in linen cupboard, and a double glazed window to the rear elevation.
Bedroom One
14' 0'' x 10' 10'' (4.26m x 3.30m)
A large double bedroom featuring an ornamental cast-iron fireplace, a built-in wardrobe, radiator, and a double glazed window to the front elevation fitted with Plantation style shutters.
Bedroom Two
14' 0'' x 8' 10'' (4.26m x 2.68m)
A second double bedroom which also features a cast-iron fireplace, and having a double glazed window to the front elevation fitted with a Plantation style shutter.
Bathroom
10' 0'' x 10' 5'' (3.05m x 3.18m) (maximum measurements)
A beautifully designed family bathroom that features a luxury suite which consists of a low-level WC, a vanity unit with marble top incorporating an inset sink with chrome mixer tap, and a feature freestanding roll-top bath tub with telephone mixer taps with hand held shower attachment, and a large open-ended tiled shower cubicle housing a mains-fed shower. The room also features wood panelling to the lower part of the walls, a period style towel radiator, recessed downlighting, patterned tiled flooring, a built-in airing cupboard, and a double glazed window to the rear elevation fitted with Plantation style shutters.
Outside Front
This beautiful cottage is a approached through a low-level gate with a block paved pathway leading to the main entrance door to the front elevation.
Outside Rear
A lovely sized garden which offers a good degree of privacy featuring a large block paved patio/driveway which can be accessed off Kidlings Lane through folding gates to the side. The rear of the garden is laid mainly to lawn, and is accessed from the block paved patio by a couple of steps.
Location
Stafford ST17 0LA
Dourish & Day - Stafford
Nearby Places
| Name | Location | Type | Distance |
|---|---|---|---|
Useful Links
Stafford Office
14 Salter Street
Stafford
Staffordshire
ST16 2JU
Tel: 01785 223344
Email hello@dourishandday.co.uk
Penkridge Office
4 Crown Bridge
Penkridge
Staffordshire
ST19 5AA
Tel: 01785 715555
Email hellopenkridge@dourishandday.co.uk
Market Drayton
28/29 High Street
Market Drayton
Shropshire
TF9 1QF
Tel: 01630 658888
Email hellomarketdrayton@dourishandday.co.uk
Areas We Cover: Stafford, Penkridge, Stoke-on-Trent, Gnosall, Barlaston Stone, Market Drayton
© Dourish & Day. All rights reserved. | Cookie Policy | Privacy Policy | Complaints Procedure | Powered by Expert Agent Estate Agent Software | Estate agent websites from Expert Agent




















































