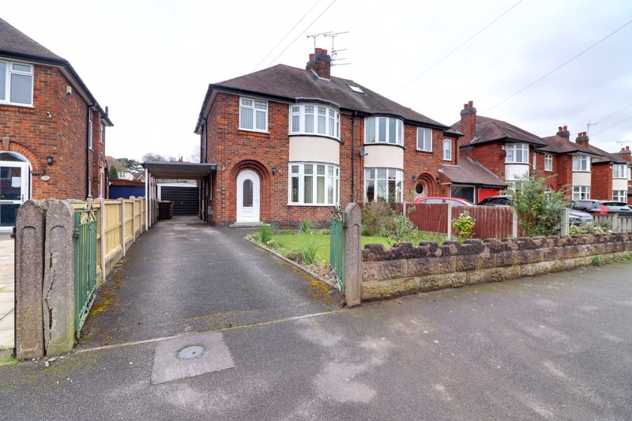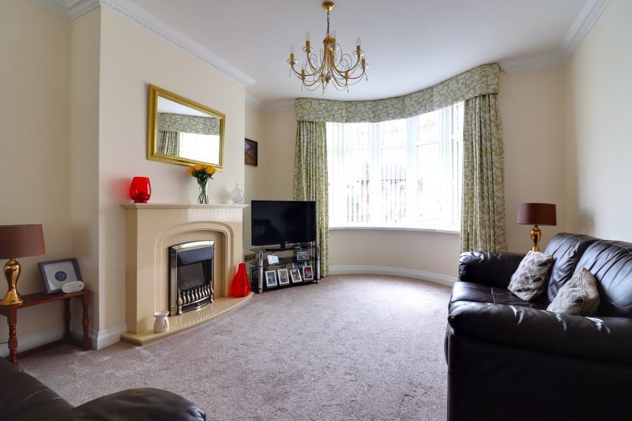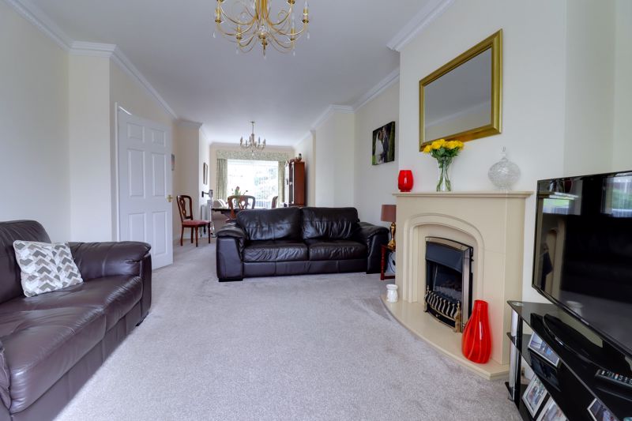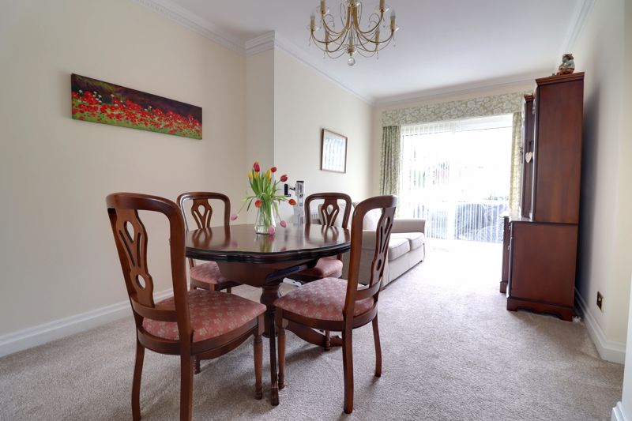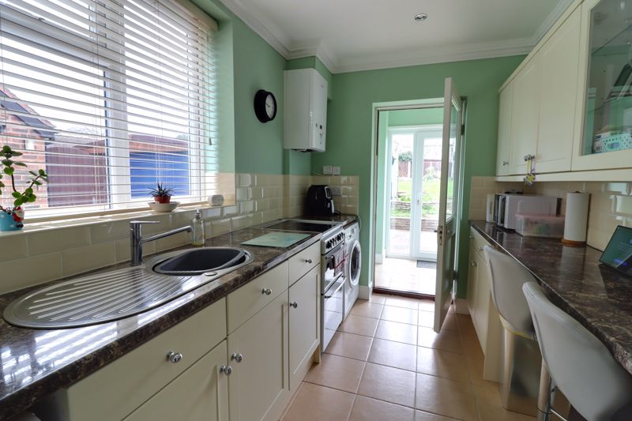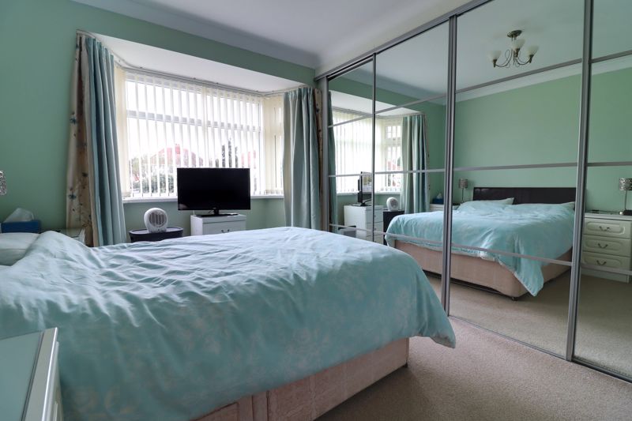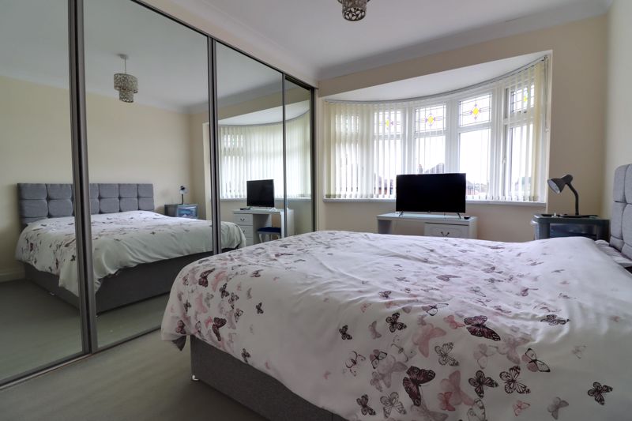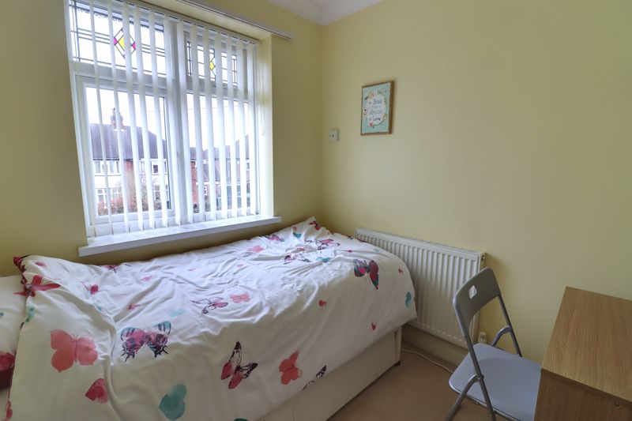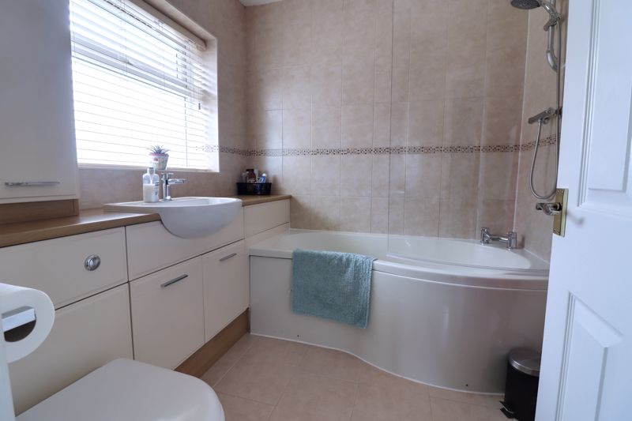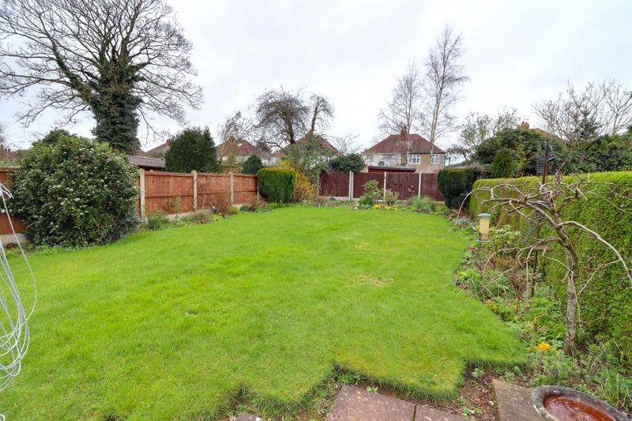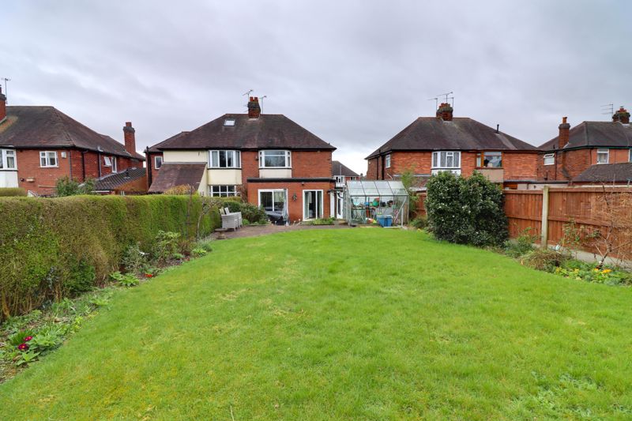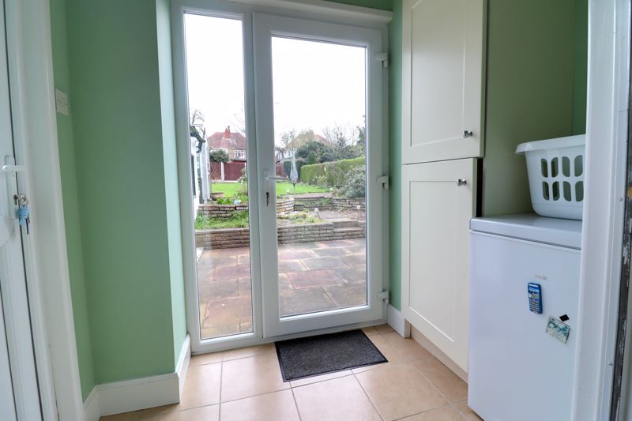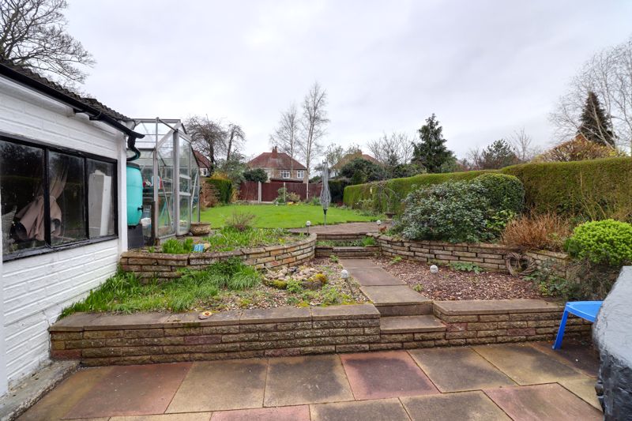Kingsley Road, Stafford
£310,000
Kingsley Road, Stafford, Staffordshire
.jpg)
Click to Enlarge
Please enter your starting address in the form input below.
Please refresh the page if trying an alternate address.
- Traditional Three Bedroom 1930's Semi-Detached
- Three Bedrooms & Family Bathroom
- Spacious Living/Dining Room, Kitchen & Utility
- Driveway & Large Rear Garden & Garage
- Located In A Highly Regarded Location
- Close To Stafford's Town Centre & Mainline Train Station
Call us 9AM - 9PM -7 days a week, 365 days a year!
Step into luxury living with this spacious 1930s semi-detached home, perfect for those who appreciate the finer things in life. Fit for royalty, this 'castle' boasts an inviting entrance hall, a bright and airy open plan living/dining room, a convenient guest WC, three bedrooms, and a family bathroom. Outside, the property offers the convenience of a driveway, a detached garage, and a generously sized rear garden—ideal for outdoor relaxation and entertaining. Perfectly positioned this home is a short drive to Stafford’s town centre which has fantastic amenities and a mainline train station. So, If you're searching for your forever home, don't miss out on this fantastic opportunity. Call us today to schedule your viewing and make this dream home yours!
Rooms
Entrance Hallway
Accessed through an arched storm porch with a double glazed window leading through into the hallway, having stairs off, rising to the First Floor Landing & accommodation, tiled flooring, a radiator, a double glazed window to the side elevation, and internal door(s) off, providing access to;
Living & Dining Room
34' 9'' x 12' 2'' (10.60m x 3.71m)
A bright & spacious living room & dining area featuring a living flame gas fire inset within a decorative surround on a matching hearth, a large double glazed walk-in bay window to the front elevation, ceiling coving, two radiators, space to accommodate a dining table & chairs in the dining area which has double glazed sliding doors providing views and access to the rear garden.
Guest WC
4' 0'' x 2' 5'' (1.21m x 0.74m)
Fitted with a white suite comprising of a low-level WC & wash hand basin with chrome mixer tap over. There is part-ceramic tiling to the walls, ceramic tiled flooring, radiator & double glazed window to the side elevation.
Kitchen
11' 1'' x 7' 1'' (3.39m x 2.15m)
Fitted with a matching range of wall, base & drawer units with fitted work surfaces over forming a breakfast bar area, and incorporating an inset stainless steel single bowl sink/drainer unit with chrome mixer tap over, and having under-counter space(s) to accommodate kitchen appliance(s). There is ceramic tiled flooring, ceramic splashback tiling to the walls, inset ceiling downlighting, a wall mounted gas central heating boiler, radiator, a double glazed window to the side elevation, and glazed internal door leading through into the Utility Room.
Utility Room
4' 8'' x 7' 5'' (1.43m x 2.25m)
Having ceramic tiled flooring, a double glazed door to the rear elevation, and a further double glazed door to the side elevation.
First Floor Landing
Having a double glazed window to the side elevation, an access point to the loft space, and internal doors off, providing access to all Bedrooms & Bathroom.
Bedroom One
11' 1'' x 13' 2'' (3.38m x 4.02m)
A double bedroom featuring a full-length built-in wardrobe with sliding mirrored doors, and having a double glazed walk-in bay window to the rear elevation & radiator.
Bedroom Two
13' 5'' x 10' 11'' (4.10m x 3.32m)
A second double bedroom, again featuring a full-length fitted wardrobe with sliding mirrored door, a double glazed walk-in bay window to the front elevation & radiator.
Bedroom Three
7' 7'' x 7' 2'' (2.31m x 2.19m)
Having a double glazed window to the front elevation & radiator.
Bathroom
7' 2'' x 6' 11'' (2.18m x 2.11m)
Fitted with a modern white suite comprising of a low-level dual-flush WC with concealed cistern, a wash hand basin set into top with chrome mixer tap above & storage beneath, and a P-shaped panelled bath with chrome mixer tap & shower screen with an electric shower over. There is ceramic tiled walls, ceramic tiled flooring, a chrome towel radiator & double glazed window to the side elevation.
Outside Front
The property is set back from the road behind a well maintained lawned front garden with a variety of mature shrubs & plants to the borders, a small decorative stone wall to the front border. The property is approached over a tarmac driveway providing ample off-street parking and access to the main entrance door, continuing to the side of the property bordered by panelled fencing, to a carport area & detached Garage.
Garage
15' 0'' x 9' 0'' (4.56m x 2.74m)
A detached single garage positioned towards the rear of the property, having an up and over garage door to the front elevation, a glazed window to the side elevation, and a pedestrian access door providing access to/from the rear garden.
Outside Rear
A large private & enclosed rear garden being laid mainly to lawn with a paved patio seating/outdoor entertaining area leading onto it. There is a decorative gravelled planting bed area, a variety of shrubs to the borders, with a greenhouse & enclosed by panelled fencing & hedging.
Location
Stafford ST17 9BU
Dourish & Day - Stafford
Nearby Places
| Name | Location | Type | Distance |
|---|---|---|---|
Useful Links
Stafford Office
14 Salter Street
Stafford
Staffordshire
ST16 2JU
Tel: 01785 223344
Email hello@dourishandday.co.uk
Penkridge Office
4 Crown Bridge
Penkridge
Staffordshire
ST19 5AA
Tel: 01785 715555
Email hellopenkridge@dourishandday.co.uk
Market Drayton
28/29 High Street
Market Drayton
Shropshire
TF9 1QF
Tel: 01630 658888
Email hellomarketdrayton@dourishandday.co.uk
Areas We Cover: Stafford, Penkridge, Stoke-on-Trent, Gnosall, Barlaston Stone, Market Drayton
© Dourish & Day. All rights reserved. | Cookie Policy | Privacy Policy | Complaints Procedure | Powered by Expert Agent Estate Agent Software | Estate agent websites from Expert Agent

