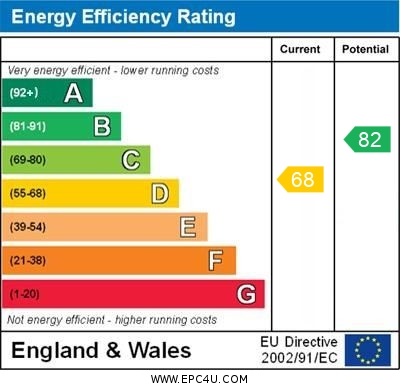Boscobel Road Buntingsdale, Market Drayton
£180,000
Boscobel Road, Buntingsdale, Market Drayton

Click to Enlarge
Please enter your starting address in the form input below.
Please refresh the page if trying an alternate address.
- Semi-Detached House
- Views Over Fields & Wooden Area To The Rear
- Two Bedroom Plus Nursery/Study
- Lounge & Dining Kitchen
- Under Cover Veranda To The Rear
- Allocated Parking
Call us 9AM - 9PM -7 days a week, 365 days a year!
Bring out the bunting, we've found you a fabulous family home with lovely views to the rear over fields and a wooded area. The home is perfect for a young family looking for somewhere with a generous sized garden and parking. Comprising entrance hallway, lounge and dining kitchen. To the first floor are two double bedrooms, each with built in wardrobes plus an additional room ideal for a nursery or even a work from home space. There is also a family bathroom with separate WC. There are lawned gardens to both the front and rear which also has an under cover veranda providing a fantastic under cover seating area. There is also allocated parking to the front.
Rooms
Entrance Hallway
Having half glass double glazed front entrance door with staircase to the first floor and door off to the lounge.
Lounge
14' 0'' x 12' 3'' (4.26m x 3.73m)
Fire surround with electric coal effect fire, radiator and double glazed window to the rear.
Dining Kitchen
21' 3'' x 8' 1'' (6.47m x 2.47m)
Fitted with a base and wall units with work surfaces to four sides with inset stainless steel sink unit, drainer and mixer tap and tiled splash backs. Space for slot in cooker with fitted cooker hood over and spaces for washer and dryer. Half glass double glazed door to the side and double glazed window to the front. To the dining area is a radiator and double glazed window to the rear.
Landing
Loft access, airing cupboard and additional store cupboard.
Bedroom One
12' 9'' x 10' 8'' (3.89m x 3.26m)
Built in double door wardrobe, radiator and double glazed window to the rear.
Bedroom Two
12' 9'' x 8' 2'' (3.89m x 2.5m)
Built in double door wardrobe, radiator and double glazed window to the rear.
Nursery/Office
4' 5'' x 8' 0'' (1.34m x 2.45m)
A versatile room which could be used as a nursery, office or hobbies room. Built in cupboard, radiator and double glazed window to the front.
Bathroom
5' 4'' x 8' 2'' (1.63m x 2.5m)
Fitted with a panel bath with electric shower over, pedestal wash basin with tiled splash back, heated towel rail and double glazed window to the front and side.
Separate WC
Low level WC and double glazed window to the side.
Outside Front
The home has a lawned front garden and allocated numbered parking.
Outside Rear
There is a decking veranda to the rear ideal for relaxing leading onto a lawned garden. There is a brick garden store to the side.
Location
Market Drayton TF9 2HG
Dourish & Day - Stafford
Nearby Places
| Name | Location | Type | Distance |
|---|---|---|---|
Useful Links
Stafford Office
14 Salter Street
Stafford
Staffordshire
ST16 2JU
Tel: 01785 223344
Email hello@dourishandday.co.uk
Penkridge Office
4 Crown Bridge
Penkridge
Staffordshire
ST19 5AA
Tel: 01785 715555
Email hellopenkridge@dourishandday.co.uk
Market Drayton
28/29 High Street
Market Drayton
Shropshire
TF9 1QF
Tel: 01630 658888
Email hellomarketdrayton@dourishandday.co.uk
Areas We Cover: Stafford, Penkridge, Stoke-on-Trent, Gnosall, Barlaston Stone, Market Drayton
© Dourish & Day. All rights reserved. | Cookie Policy | Privacy Policy | Complaints Procedure | Powered by Expert Agent Estate Agent Software | Estate agent websites from Expert Agent









































