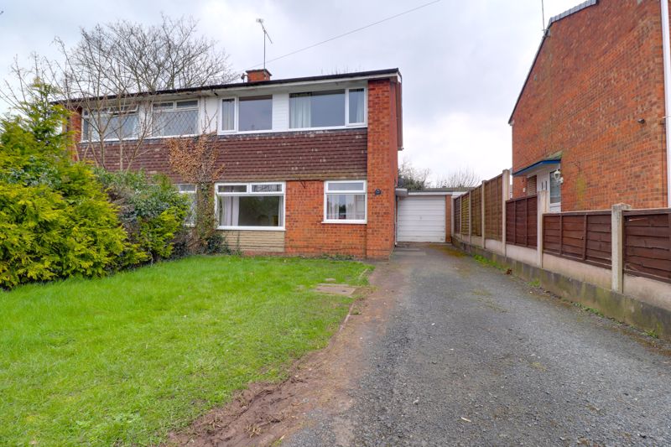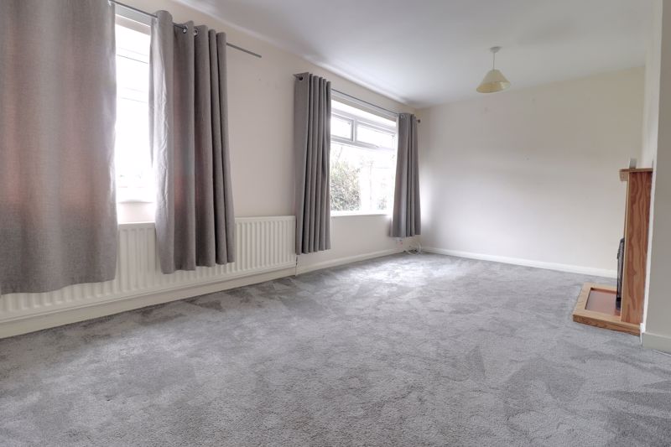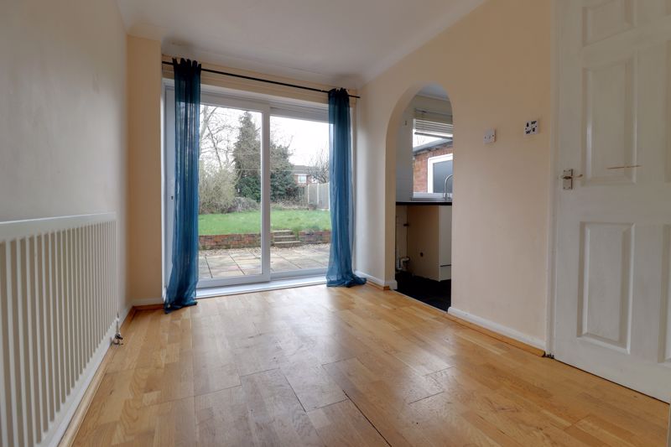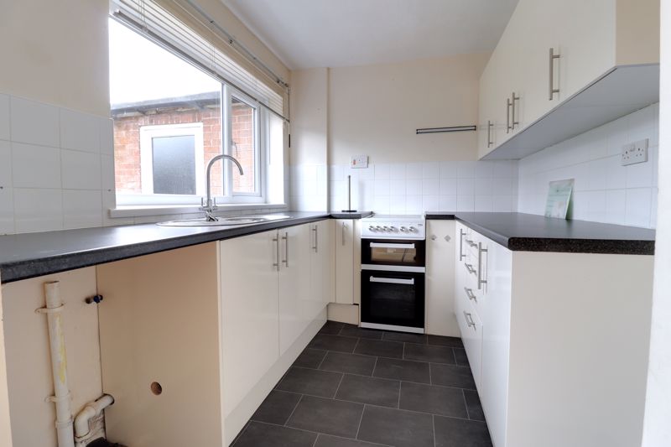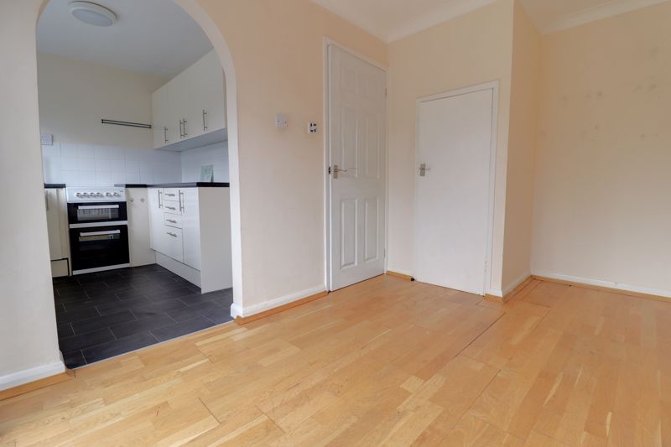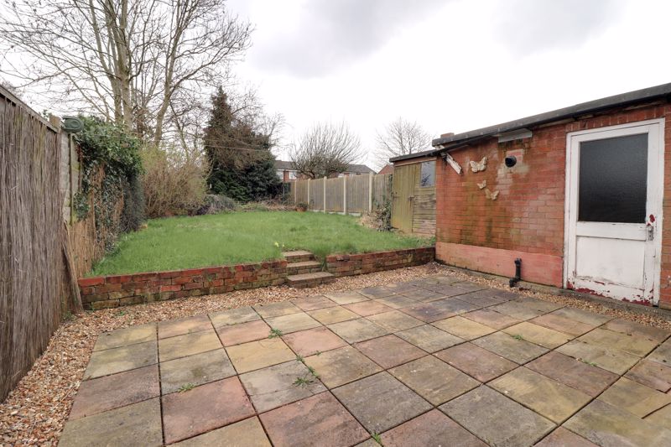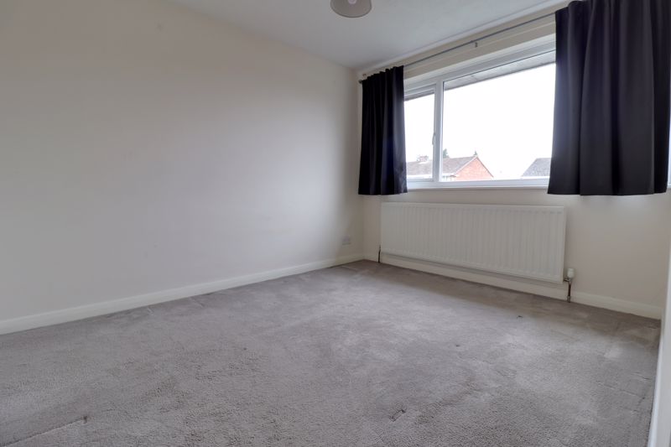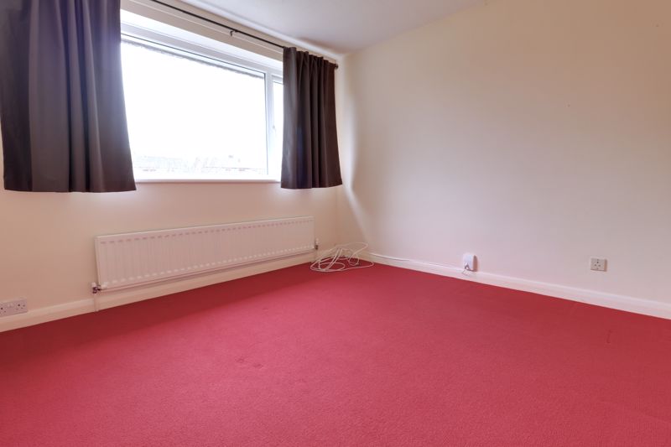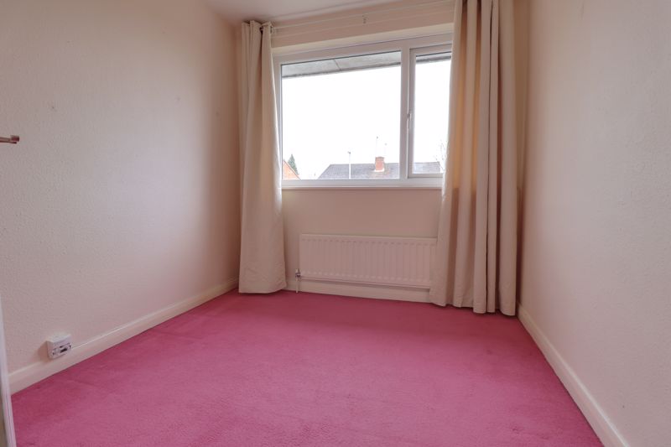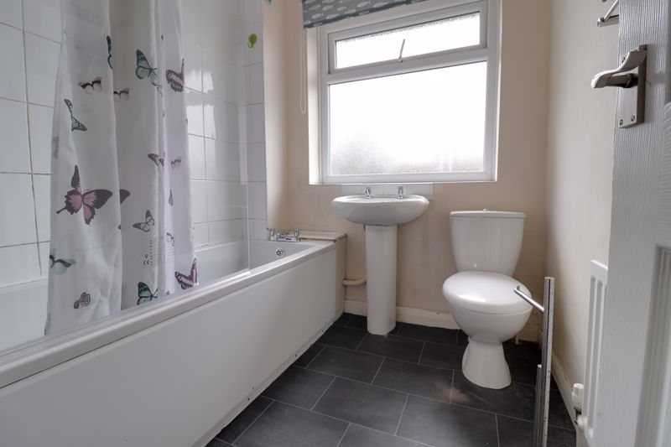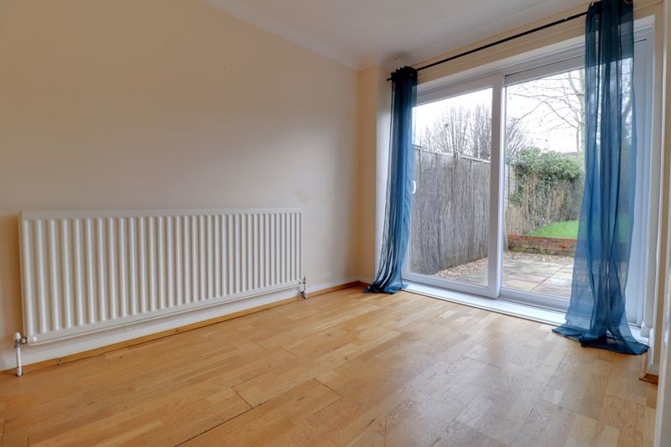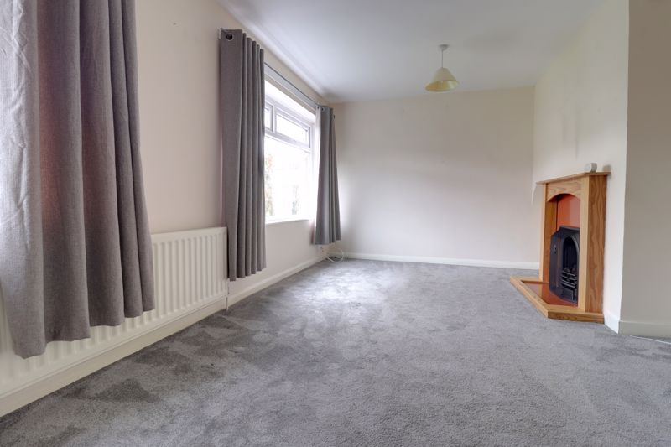Manor Farm Crescent Burton Manor, Stafford
£200,000
Manor Farm Crescent, Burton Manor, Stafford
.jpg)
Click to Enlarge
Please enter your starting address in the form input below.
Please refresh the page if trying an alternate address.
- Three Bedroom Semi-Detached Property
- Living Room & Dining Room
- Kitchen & Good Sized Rear Garden
- Ample Parking & Single Garage
- Some Modernisation Required
- No Onward Chain
This three bedroom semi-detached property screams potential! Ready to move into but waiting for the new owner to put their own stamp on. The property is located in a great location, having excellent access into Stafford Town Centre, nearby schooling, amenities and superb commuter links. Internally, the accommodation comprises of an entrance hallway, good sized living room, dining room with patio doors leading to the good sized rear garden and fitted kitchen. To the first floor there are three bedrooms and a bathroom. Externally the property has a driveway, detached garage, front garden and a good sized rear garden. This property is being offered with no onward chain.
Rooms
Entrance Hallway
Accessed through a double glazed entrance door, having stairs off, rising to the First Floor Landing & accommodation, wood effect laminate flooring, radiator, and internal door(s) off, providing access to;
Living Room
10' 7'' x 16' 10'' (3.22m x 5.13m)
A good sized lounge, having a pine fire surround with inset & hearth housing a gas fire, two double glazed windows to the front elevation, and radiator.
Dining Room
12' 2'' x 7' 5'' (3.72m x 2.27m) maximum length measurement into recess
A second reception room, having wood effect laminate flooring, radiator, ceiling coving, double glazed sliding doors providing views and access to the rear garden, and open-plan leading through to the Kitchen.
Kitchen
7' 1'' x 8' 10'' (2.16m x 2.70m)
Fitted with a matching range of wall, base & drawer units with fitted work surfaces over incorporating an inset circular stainless steel sink/drainer with mixer tap, having space(s) & plumbing for kitchen appliances. There is ceramic splashback tiling to the walls, and a double glazed window to the rear elevation.
First Floor Landing
Having a built-in airing cupboard, an access point to the loft space, radiator, and internal doors off, providing access to all Bedrooms & Bathroom.
Bedroom One
10' 10'' x 8' 11'' (3.29m x 2.71m)
A double bedroom having a spacious wardrobe, radiator, and a double glazed window to the front elevation.
Bedroom Two
10' 1'' x 10' 4'' (3.08m x 3.16m)
A second double bedroom, having a double glazed window to the rear elevation & radiator.
Bedroom Three
7' 9'' x 7' 7'' (2.37m x 2.32m)
Having a double glazed window to the front elevation & radiator.
Bathroom
6' 11'' x 6' 1'' (2.12m x 1.85m)
Fitted with a white suite comprising of a low-level WC, a pedestal wash hand basin, panelled bath with chrome mixer tap, shower screen & electric shower over. There is ceramic splashback tiling to the walls, a radiator & double glazed window to the rear elevation.
Outside Front
The property is approached over a driveway with a good sized lawned front garden area. The driveway provides off-street parking, continuing to the side of the property to provide access to a single Garage.
Outside Rear
A further good sized garden to the rear, being laid mainly to lawn, a large paved patio seating/outdoor entertaining area, and garden shed.
Garage
A single garage having an up and over garage door to the front elevation, and houses a gas central heating boiler. There is a further pedestrian access door to the side elevation.
Location
Stafford ST17 9JN
Dourish & Day - Stafford
Nearby Places
| Name | Location | Type | Distance |
|---|---|---|---|
Useful Links
Stafford Office
14 Salter Street
Stafford
Staffordshire
ST16 2JU
Tel: 01785 223344
Email hello@dourishandday.co.uk
Penkridge Office
4 Crown Bridge
Penkridge
Staffordshire
ST19 5AA
Tel: 01785 715555
Email hellopenkridge@dourishandday.co.uk
Market Drayton
28/29 High Street
Market Drayton
Shropshire
TF9 1QF
Tel: 01630 658888
Email hellomarketdrayton@dourishandday.co.uk
Areas We Cover: Stafford, Penkridge, Stoke-on-Trent, Gnosall, Barlaston Stone, Market Drayton
© Dourish & Day. All rights reserved. | Cookie Policy | Privacy Policy | Complaints Procedure | Powered by Expert Agent Estate Agent Software | Estate agent websites from Expert Agent


