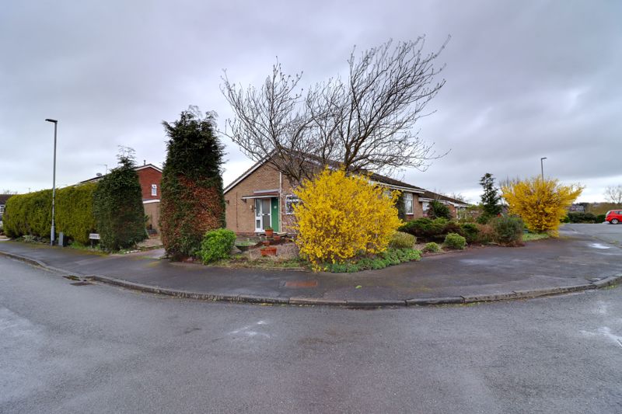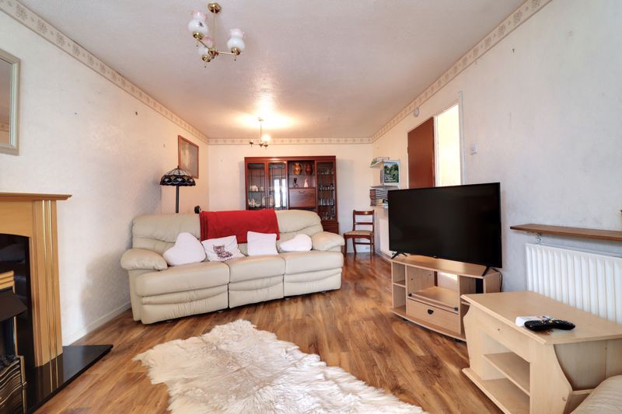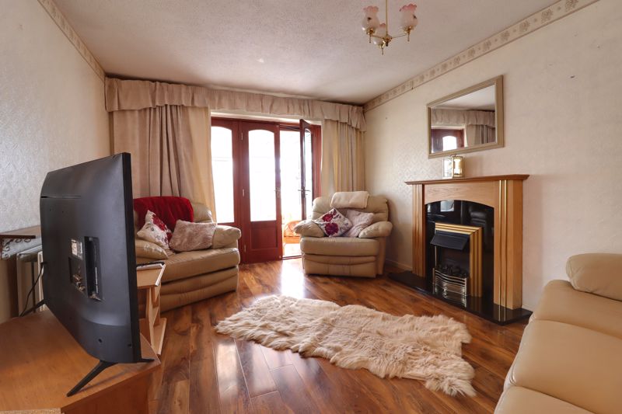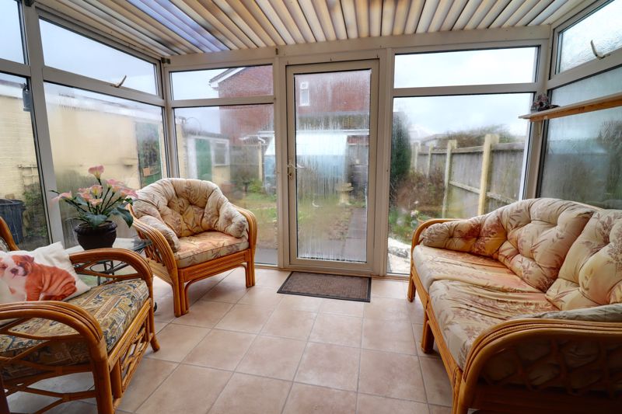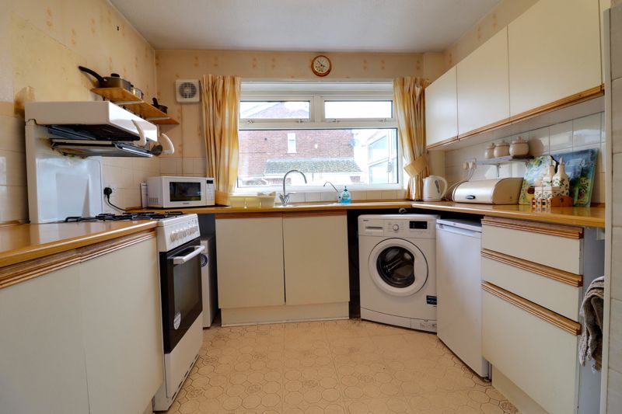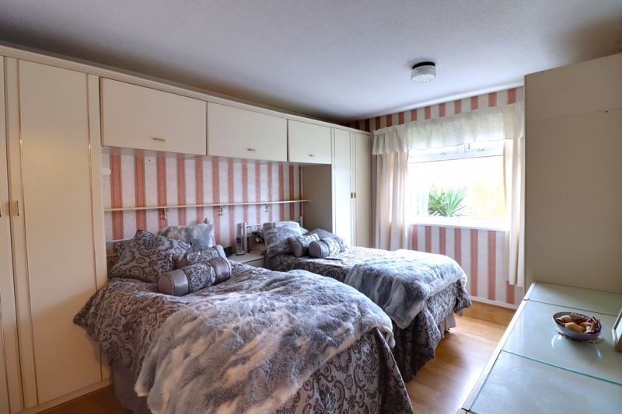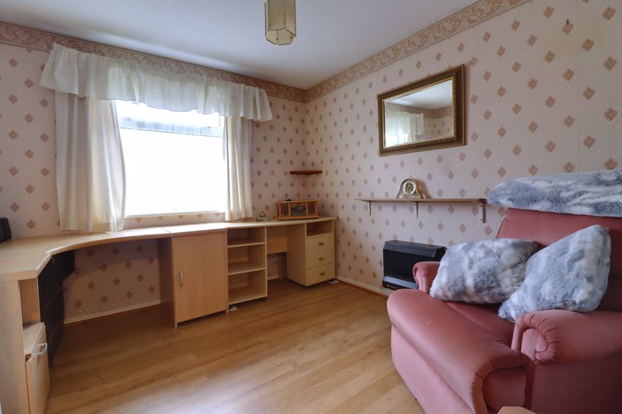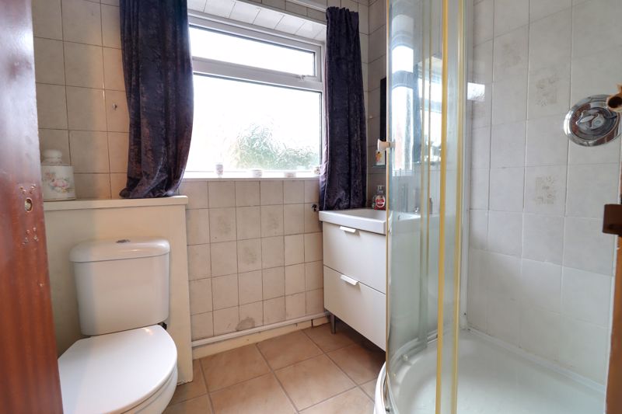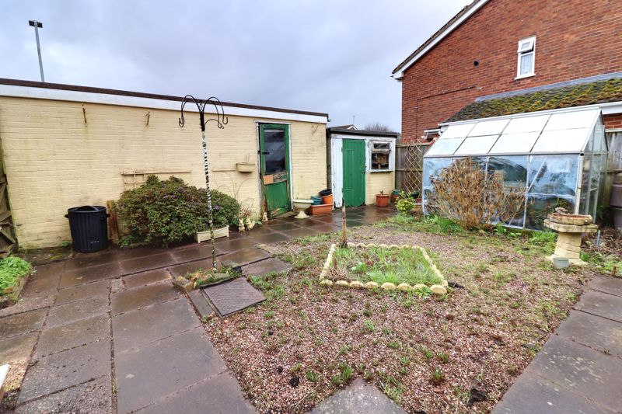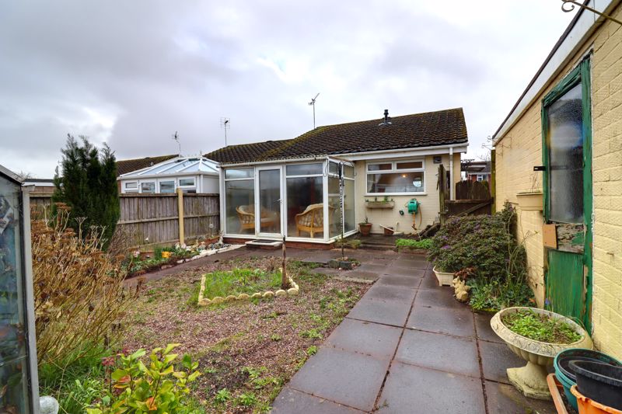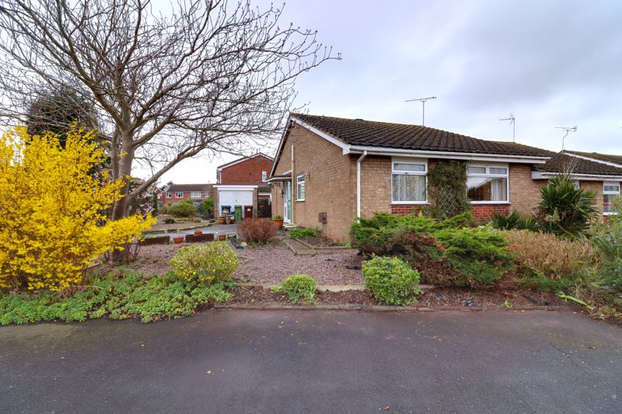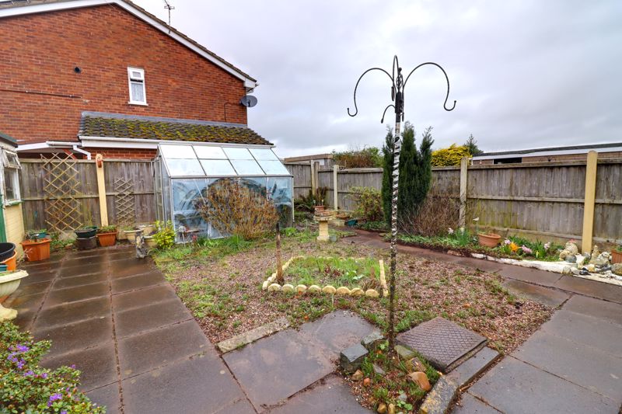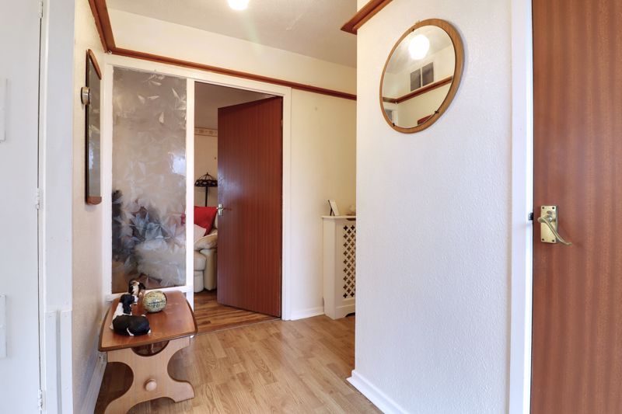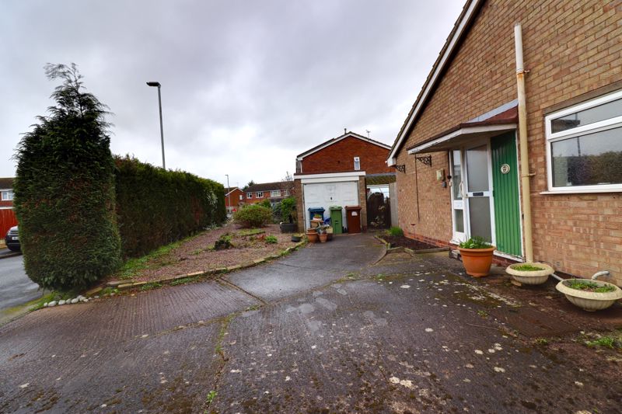Riversmeade Way Doxey, Stafford
Offers Over £190,000
Riversmeade Way, Doxey, Stafford
.jpg)
Click to Enlarge
Please enter your starting address in the form input below.
Please refresh the page if trying an alternate address.
- Two Bedroom Semi-Detached Bungalow, Corner Plot Position
- Two Good Size Bedrooms & Shower Room
- Living/Dining Room & Conservatory
- Driveway & Garage With A Good Size Rear Garden
- Close To Stafford Town & Mainline Train Station
- No Onward Chain
Call us 9AM - 9PM -7 days a week, 365 days a year!
Are in search for a bungalow? And still would like a bit of a project which has loads of potential? Then look no further! This two-bedroom corner plot bungalow may be perfect for you! Internally comprising of an entrance hall, spacious living/dining room, kitchen two double bedrooms and a shower room. Externally the property sits on a spacious corner plot which has a good size rear garden and a garage with a separate storage building, There is a driveway which provides ample off road parking with the potential of making it bigger! Located in Doxey the property is close to Stafford’s town centre and Stafford mainline train station. This bungalow is now ready for its next loving owners and comes with NO UPWARD CHAIN. So, give us a call today to arrange your viewing appointment before its too late!
Rooms
Entrance Hallway
Accessed through a double glazed entrance door with side panelling, having wood effect laminate flooring, an access hatch to the loft space, a built-in storage cupboard, a further built-in airing cupboard, radiator, and internal door(s) off, providing access to;
Living Room & Dining Space
10' 10'' x 21' 0'' (3.29m x 6.39m)
A spacious reception room having wood effect laminate flooring throughout, a decorative wood fire surround with an inset feature electric fire, two radiators, and a double glazed bi-folding door leading into the Conservatory.
Conservatory
10' 8'' x 7' 11'' (3.26m x 2.41m)
A double glazed conservatory having double glazed windows surrounding, tiled effect flooring, and a double glazed door opening out to the rear garden.
Kitchen
8' 11'' x 9' 9'' (2.73m x 2.97m)
Fitted with a matching range of wall, base & drawer units with fitted work surfaces over to three sides incorporating an inset single bowl stainless steel sink/drainer with chrome mixer tap above, and spaces & plumbing to accommodate kitchen appliances. There is a useful pantry cupboard housing a wall mounted gas central heating boiler, ceramic splashback tiling to the walls, ceramic tiled flooring, radiator, and a double glazed window to the side elevation.
Bedroom One
10' 0'' x 13' 5'' (3.04m x 4.09m)
A double bedroom, having fitted bedroom furniture, a double glazed window to the side elevation, wood effect laminate flooring & radiator.
Bathroom
5' 5'' x 6' 1'' (1.66m x 1.86m)
Fitted with a white suite comprising of a low-level WC, a vanity style wash hand basin with chrome mixer tap above & storage beneath, and a walk-in corner screened & tiled shower cubicle housing a main-fed shower. There is ceramic tiling to the walls, tiled effect flooring, radiator, and a double glazed window to the front elevation.
Bedroom Two
9' 11'' x 10' 5'' (3.02m x 3.17m)
A second double bedroom, having wood effect laminate flooring, radiator, and double glazed window to the side elevation.
Outside Front
The property occupies a large corner plot and is approached over a driveway providing ample off-street parking for vehicles, and provides access to both the Garage & entrance door. There is a decorative gravelled foregarden, a variety of established shrubs & trees, and gated access at the side of the property to the rear garden.
Garage
12' 1'' x 8' 5'' (3.69m x 2.57m)
Having an up and over garage door to the front elevation, a further pedestrian access door to the rear elevation providing access to/from the rear garden. The garage also benefits from having both power & lighting installed.
Outside Rear
A low maintenance enclosed rear garden featuring a decorative gravelled garden area with a paved pathway to the borders and an array of established flowers, plants & shrubs. There is an outbuilding having a window, and a greenhouse.
Location
Stafford ST16 1EZ
Dourish & Day - Stafford
Nearby Places
| Name | Location | Type | Distance |
|---|---|---|---|
Useful Links
Stafford Office
14 Salter Street
Stafford
Staffordshire
ST16 2JU
Tel: 01785 223344
Email hello@dourishandday.co.uk
Penkridge Office
4 Crown Bridge
Penkridge
Staffordshire
ST19 5AA
Tel: 01785 715555
Email hellopenkridge@dourishandday.co.uk
Market Drayton
28/29 High Street
Market Drayton
Shropshire
TF9 1QF
Tel: 01630 658888
Email hellomarketdrayton@dourishandday.co.uk
Areas We Cover: Stafford, Penkridge, Stoke-on-Trent, Gnosall, Barlaston Stone, Market Drayton
© Dourish & Day. All rights reserved. | Cookie Policy | Privacy Policy | Complaints Procedure | Powered by Expert Agent Estate Agent Software | Estate agent websites from Expert Agent

