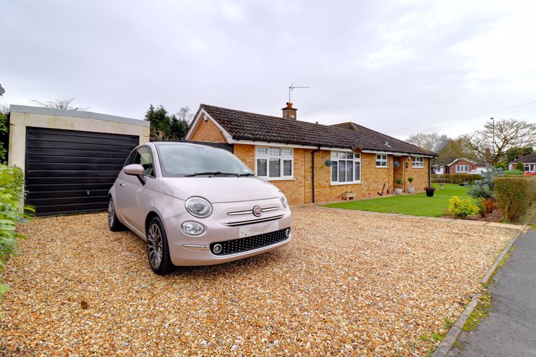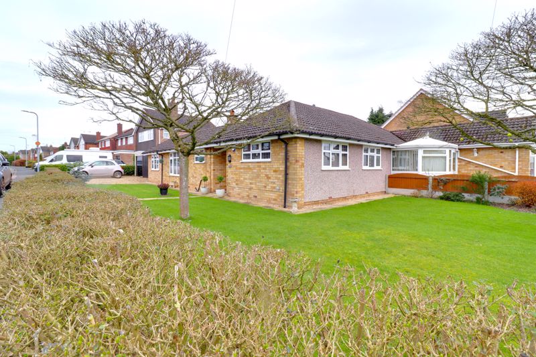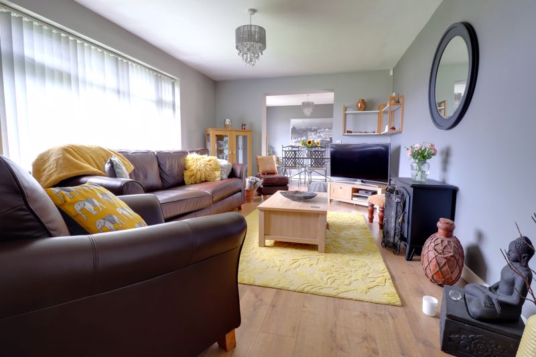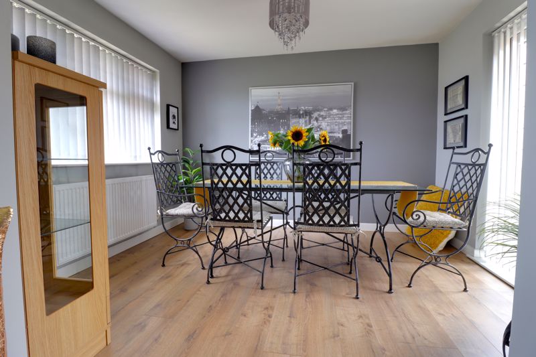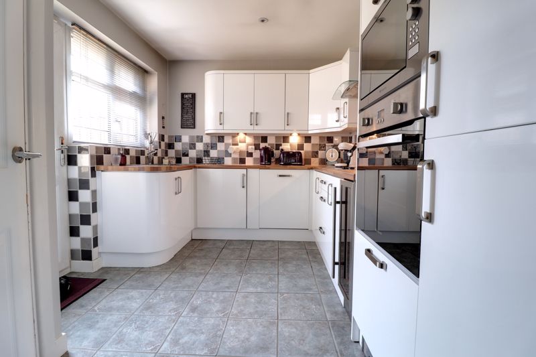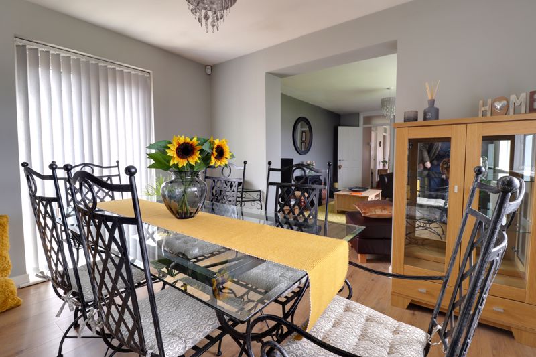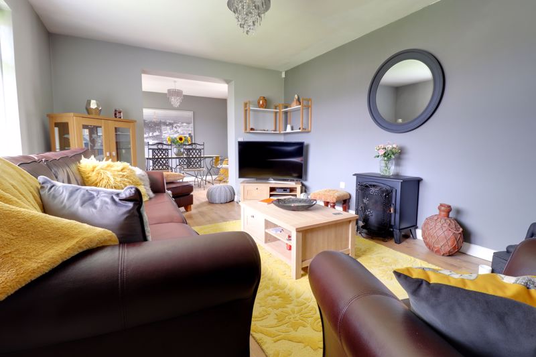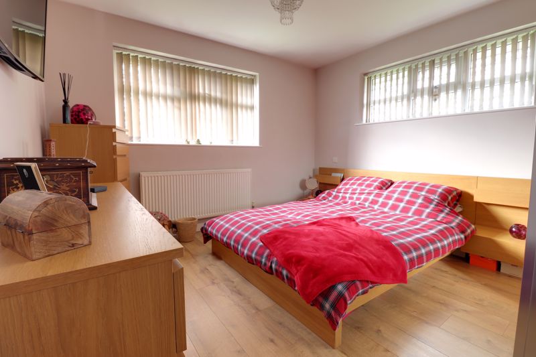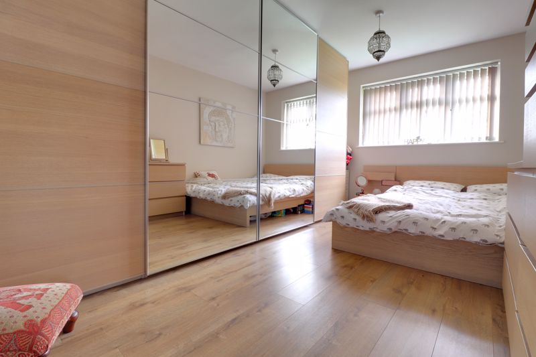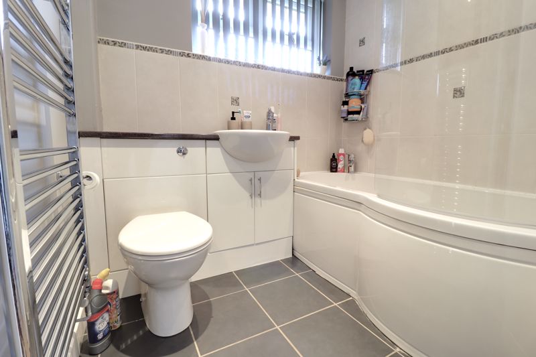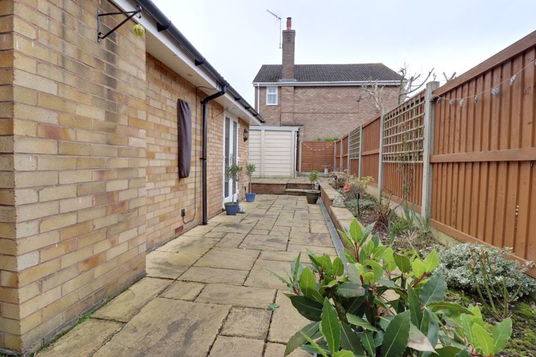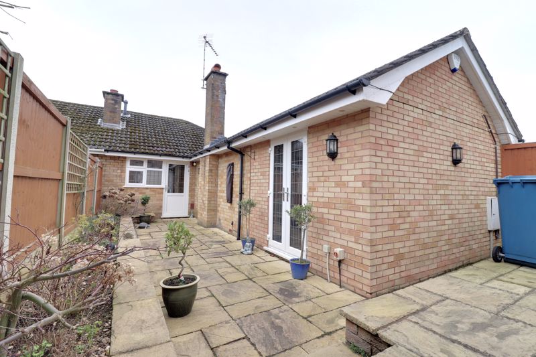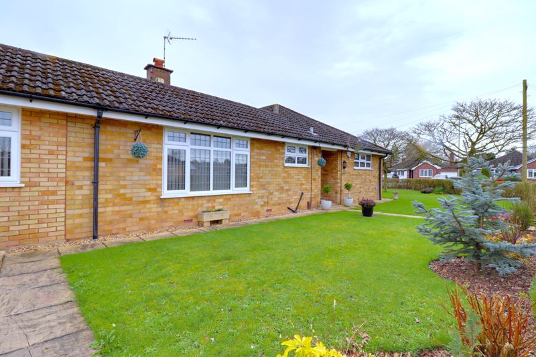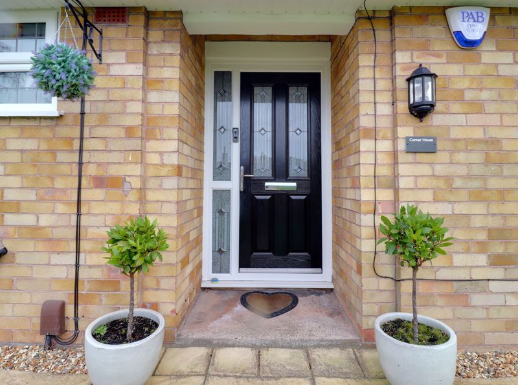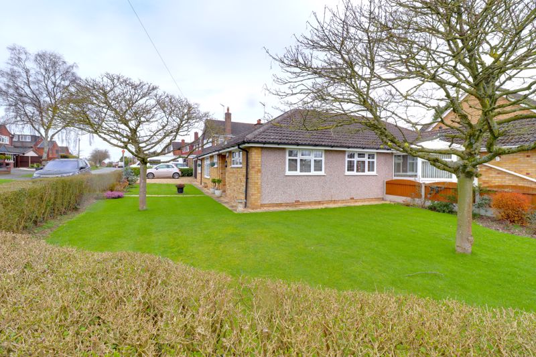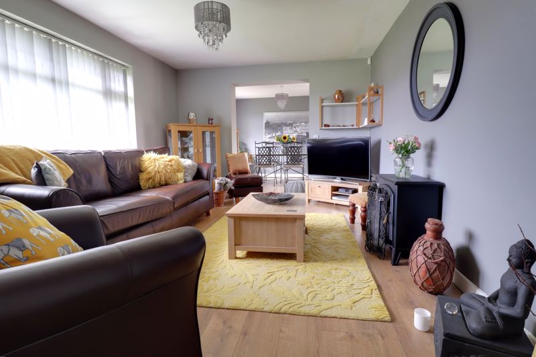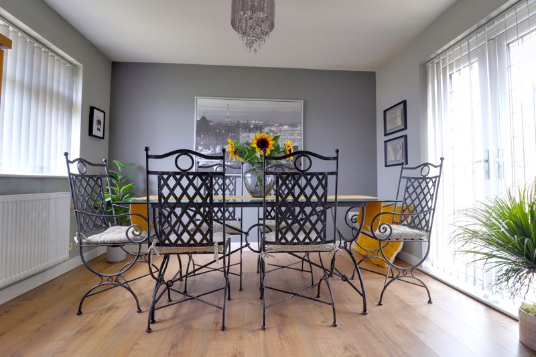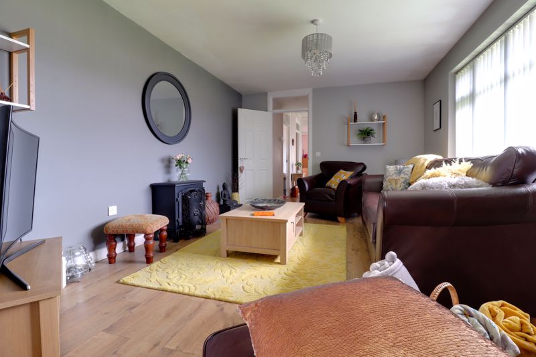Widecombe Avenue Weeping Cross, Stafford
£290,000
Widecombe Avenue, Weeping Cross, Stafford

Click to Enlarge
Please enter your starting address in the form input below.
Please refresh the page if trying an alternate address.
- Superb 2 Double Bedroom Semi Detached Bungalow
- Good Sized Open Plan Lounge & Dining Room
- Refitted Kitchen & Bathroom
- Double Width Driveway & Detached Garage
- Walking Distance To Shops & Doctors Surgery
- Highly Regarded & Convenient Location
Call us 9AM - 9PM -7 days a week, 365 days a year!
The list of positives for this beautifully presented, extended, two double bedroom, semi detached bungalow are extensive! situated on a good sized corner plot within the highly desirable Weeping Cross area. Everything you need on your doorstep, including bus stop, local shops, butchers, Co Op and a doctor’s surgery. Internally the property has been beautifully maintained and much improved and comprises of an entrance hallway, open plan lounge and dining room, refitted kitchen, two double bedrooms and refitted bathroom. Externally there are lawned garden to the front and side elevations, small private rear garden which is mainly paved for ease of maintenance and a double width driveway and detached garage.
Rooms
Storm Porch
Having a composite entrance door leading to:
Entrance Hall
Having a radiator, wood effect laminate floor and access to loft space which is partially boarded.
Open Plan Lounge
11' 5'' x 14' 4'' (3.48m x 4.38m)
A spacious, light open plan lounge having wood effect laminate floor, radiator and double glazed window to the side elevation.
Dining Room
11' 5'' x 9' 5'' (3.48m x 2.87m)
Having wood effect laminate floor, radiator and double glazed window to the side elevation. Double glazed French doors give views and access to the paved seating area and rear garden.
Kitchen
11' 5'' x 8' 6'' (3.49m x 2.60m)
Being refitted in a modern and contemporary style having a range of base and eye level units with under cupboard lighting. Fitted work surfaces with an inset one and a half bowl sink unit with chrome mixer tap. Range of integrated appliances including an oven/grill, microwave oven four ring halogen hob with stainless steel cooker hood over, fridge/freezer, washing machine, dishwasher and wine cooler. Useful pantry with shelving, splash back tiling, tiled floor, downlights, plinth heater, double glazed window and door giving views and access to the rear garden.
Bedroom One
11' 7'' x 11' 11'' (3.54m x 3.62m)
A double bedroom having fitted double wardrobes with sliding mirror fronted doors, wood effect laminate floor, radiator and double glazed windows to the both the front and side elevations.
Bedroom Two
10' 6'' max x 14' 11'' (3.21m max x 4.55m)
A second spacious double bedroom having large double wardrobes with sliding mirror fronted doors, wood effect laminate floor, radiator and double glazed window to the front elevation.
Bathroom
6' 5'' x 5' 6'' (1.96m x 1.67m)
Being refitted in a contemporary style which includes a 'P' shaped bath with curved glass shower screen with mains shower over, wash hand basin set within a vanity unit with chrome mixer tap and cupboard beneath, WC with enclosed cistern. Splash back tiling, tiled floor, downlights, chrome towel radiator and double glazed window to the side elevation.
Outside - Front
The property sits on a good-sized corner plot having a double width gravelled drive and the garden to the front is mainly laid to lawn with borders. There is an outside electrical point.
Single Garage
16' 3'' x 7' 11'' (4.95m x 2.42m)
Having over, lighting, up and over door to the front elevation, double glazed window and door to the rear garden.
Outside - Side
Again having well stocked borders. Secure gated side access leads to:
Outside - Rear
The low maintenance rear garden has been designed with low maintenance in mind and is mainly paved with raised beds. Externally there is a hot and cold water tap.
Location
Stafford ST17 0HX
Dourish & Day - Stafford
Nearby Places
| Name | Location | Type | Distance |
|---|---|---|---|
Useful Links
Stafford Office
14 Salter Street
Stafford
Staffordshire
ST16 2JU
Tel: 01785 223344
Email hello@dourishandday.co.uk
Penkridge Office
4 Crown Bridge
Penkridge
Staffordshire
ST19 5AA
Tel: 01785 715555
Email hellopenkridge@dourishandday.co.uk
Market Drayton
28/29 High Street
Market Drayton
Shropshire
TF9 1QF
Tel: 01630 658888
Email hellomarketdrayton@dourishandday.co.uk
Areas We Cover: Stafford, Penkridge, Stoke-on-Trent, Gnosall, Barlaston Stone, Market Drayton
© Dourish & Day. All rights reserved. | Cookie Policy | Privacy Policy | Complaints Procedure | Powered by Expert Agent Estate Agent Software | Estate agent websites from Expert Agent


