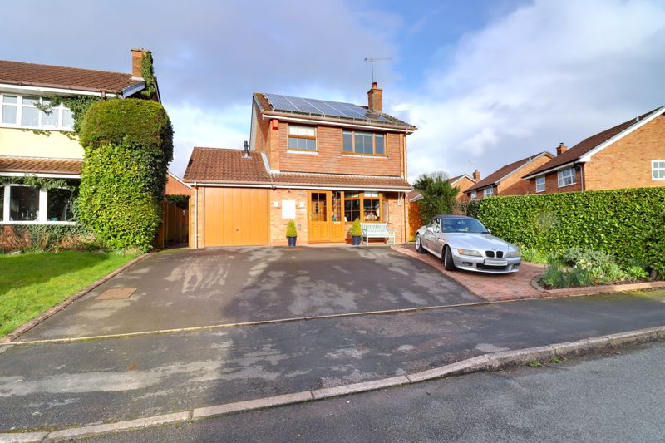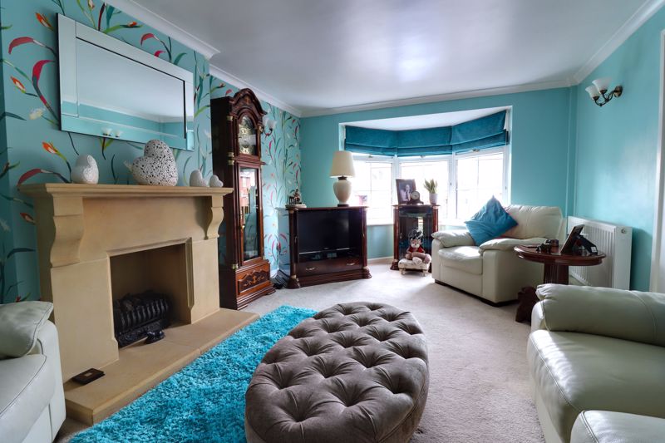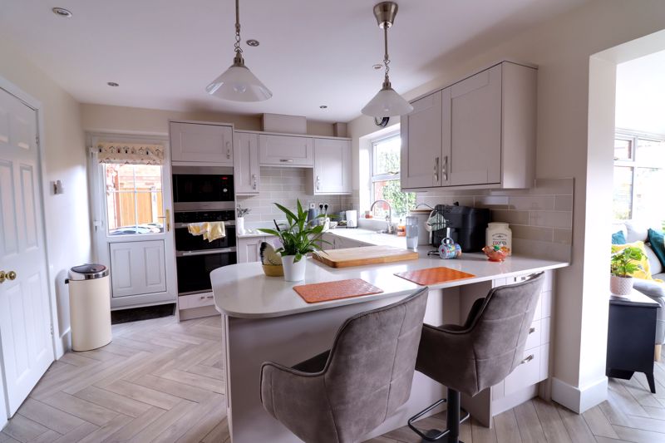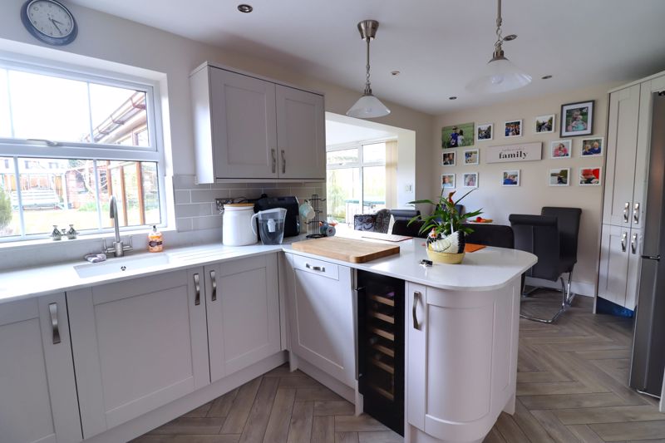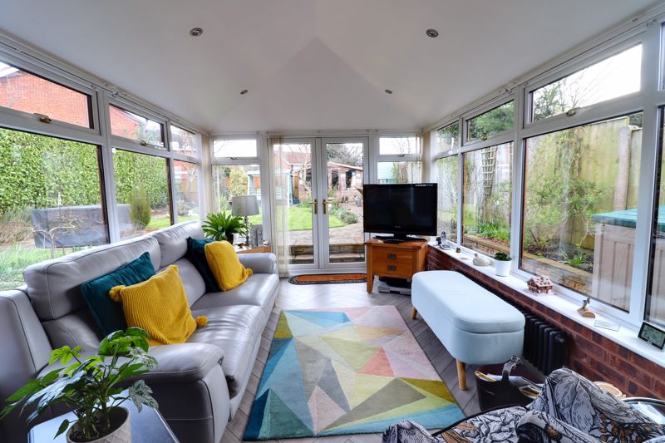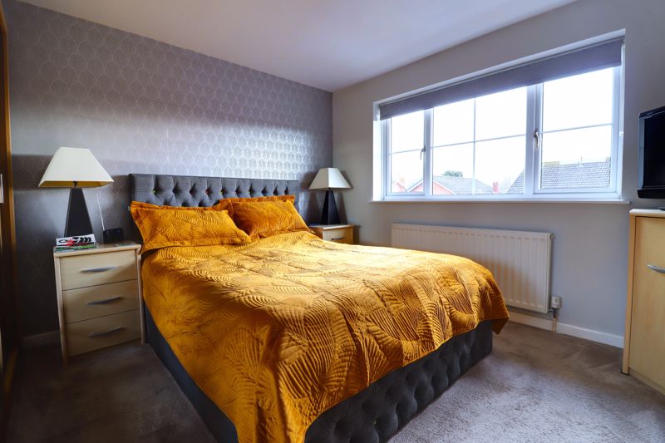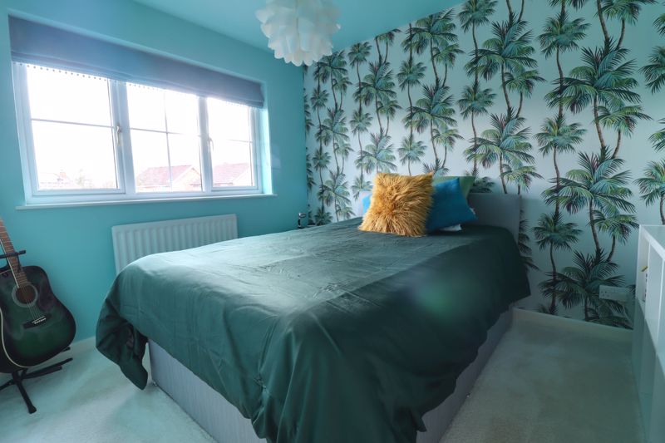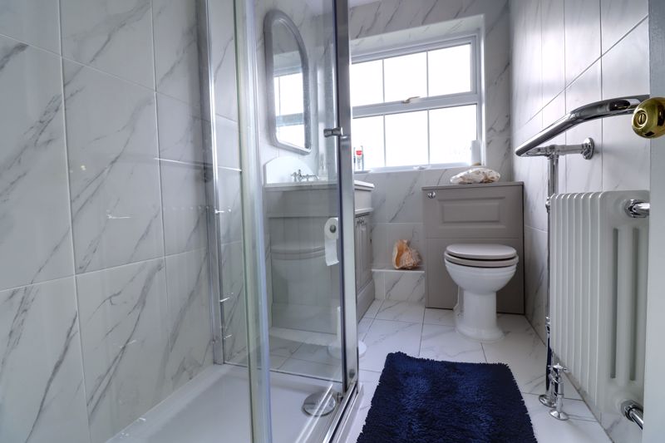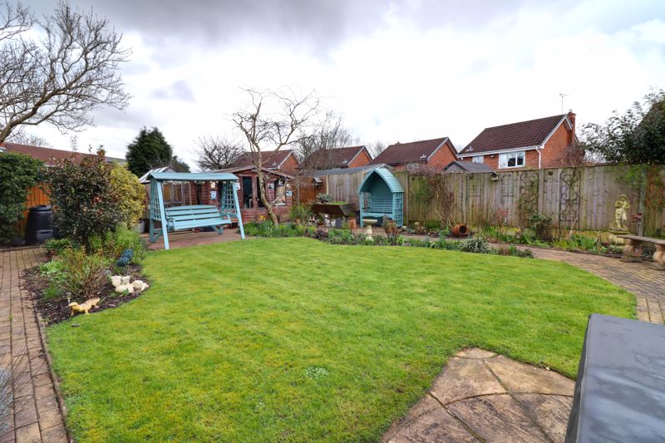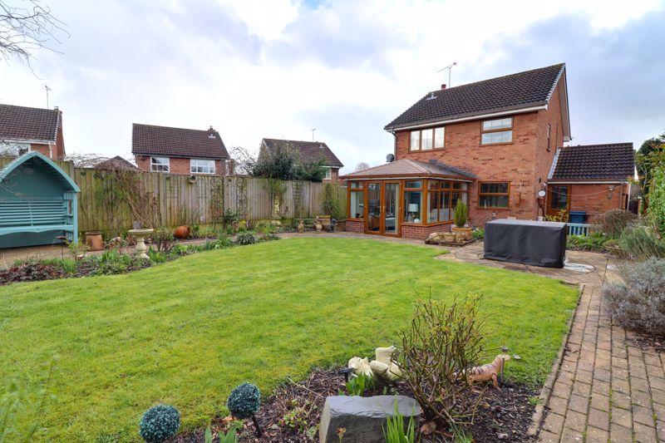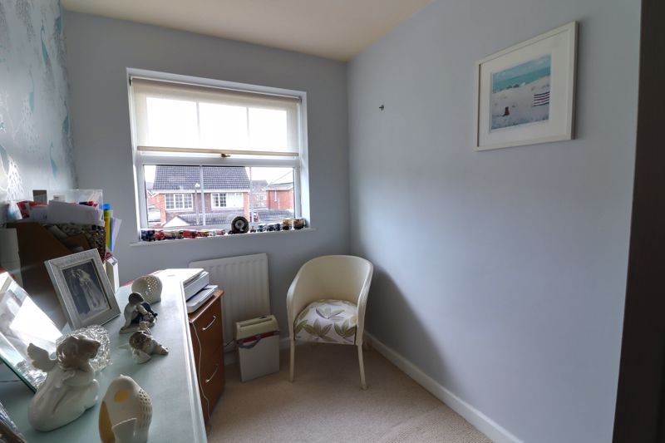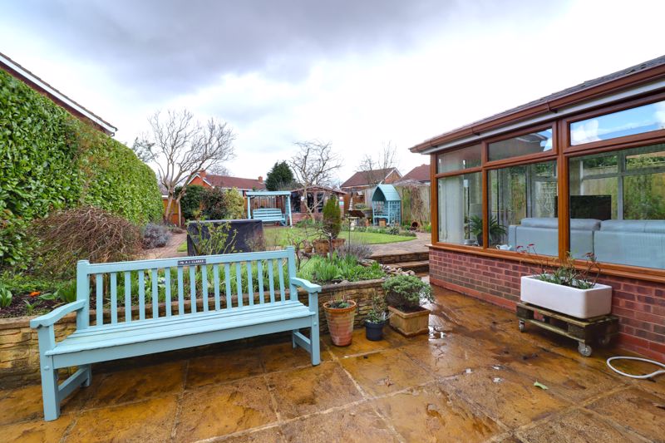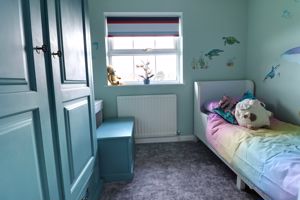Priory Drive Little Haywood, Stafford
£365,000
Priory Drive, Little Haywood, Stafford
.jpg)
Click to Enlarge
Please enter your starting address in the form input below.
Please refresh the page if trying an alternate address.
- Four Bedroom Detached Bedroom
- Four Good Size Bedrooms
- Bay Fronted Living Room
- Kitchen/ Dining Room & Conservatory
- Garage & Private Rear Garden
- Located In A Highly Desirable Village
Call us 9AM - 9PM -7 days a week, 365 days a year!
Stop Scrolling... You are going to want to make this top priority on your property search! This beautiful four bedroom detached property located in a highly desirable village of Little Haywood is going to be popular! Internally comprising of an entrance hall, guest WC, living room, kitchen/ dining room and a beautiful conservatory! To the first floor there are four bedrooms and a family shower room. Externally the property approached over a double width driveway, garage, and a private rear garden. That is not all though! The property sits in a popular village and is close to the beautiful Cannock Chase! So do not miss this opportunity and pick up the phone and call us to book in for your property viewing before it’s too late.
Rooms
Entrance Porch
Accessed through a double glazed composite entrance door with double glazed panels to the side & tiled flooring.
Entrance Hallway
Accessed through a further double glazed door from the Porch, having stairs off, rising to the First Floor Landing & accommodation with useful understairs storage cupboard, radiator, and internal doors off, providing access to;
Guest WC
6' 9'' x 2' 9'' (2.06m x 0.85m)
Fitted with a white suite comprising of low-level WC, wash hand basin set into top with chrome mixer tap & storage beneath. There is tiled walls, tiled flooring, double glazed window.
Living Room
19' 4'' x 11' 3'' (5.89m x 3.44m)
A spacious & bright reception room having, decorative stone fire surround & hearth with an inset gas fire, radiator, double glazed bay window to front elevation.
Kitchen & Dining Area
10' 2'' x 17' 10'' (3.10m x 5.44m)
A spacious Kitchen/Diner featuring a matching range of wall, base & drawer units with work surfaces over having an inset composite sink/drainer with chrome mixer tap, and a range of appliances including; eye-level double oven/grill, microwave oven, electric hob with hood over, and integrated dishwasher. There is wood parquet effect flooring, radiator, double glazed window to rear elevation, a double glazed door to the side elevation. The dining area has space to accommodate a dining table & chairs, and open-plan leading through into the Conservatory,.
Conservatory
13' 7'' x 10' 5'' (4.14m x 3.18m)
A brick based double glazed conservatory featuring an insulated roof with inset downlighting, wood effect flooring, double glazed windows & double glazed French doors providing views & access to the rear garden.
First Floor Landing
Having a double glazed window to side elevation, access point to loft space, radiator, and internal doors off, providing access to all Bedrooms & Bathroom.
Bedroom One
11' 9'' x 11' 7'' (3.57m x 3.52m)
A double bedroom, having radiator, double glazed window to front elevation.
Bedroom Two
10' 4'' x 8' 6'' (3.15m x 2.60m)
A second double bedroom, having radiator, double glazed window to rear elevation.
Bedroom Three
7' 7'' x 9' 2'' (2.30m x 2.80m)
Having a radiator, double glazed window to rear elevation.
Bedroom Four
11' 8'' x 6' 2'' (3.55m x 1.87m)
Having a useful storage cupboard, radiator, double glazed window to front elevation.
Shower Room
4' 9'' x 8' 6'' (1.46m x 2.59m)
Fitted with a white suite comprising of a low-level WC with concealed cistern, a wash hand basin set into top with chrome mixer tap & storage beneath, and a screened double tiled shower cubicle. There is tiled flooring, feature radiator, double glazed window to side elevation.
Outside Front
The property is approached over a double width tarmac & block-paved driveway providing ample off-street parking & access to attached garage & front porch entrance door.
Garage
18' 6'' x 8' 8'' (5.64m x 2.65m)
Having an up and over garage door to the front elevation, plumbing, electrics & lighting, double glazed pedestrian door to rear elevation.
Outside Rear
A good sized private & enclosed rear garden having, Indian cut stone seating area, feature planting bed area set within a small wall, steps up to a lawned garden area with surrounding planting beds & variety of mature shrubs. There is a garden shed, and the garden is enclosed by panelled fencing.
Location
Stafford ST18 0QL
Dourish & Day - Stafford
Nearby Places
| Name | Location | Type | Distance |
|---|---|---|---|
Useful Links
Stafford Office
14 Salter Street
Stafford
Staffordshire
ST16 2JU
Tel: 01785 223344
Email hello@dourishandday.co.uk
Penkridge Office
4 Crown Bridge
Penkridge
Staffordshire
ST19 5AA
Tel: 01785 715555
Email hellopenkridge@dourishandday.co.uk
Market Drayton
28/29 High Street
Market Drayton
Shropshire
TF9 1QF
Tel: 01630 658888
Email hellomarketdrayton@dourishandday.co.uk
Areas We Cover: Stafford, Penkridge, Stoke-on-Trent, Gnosall, Barlaston Stone, Market Drayton
© Dourish & Day. All rights reserved. | Cookie Policy | Privacy Policy | Complaints Procedure | Powered by Expert Agent Estate Agent Software | Estate agent websites from Expert Agent

