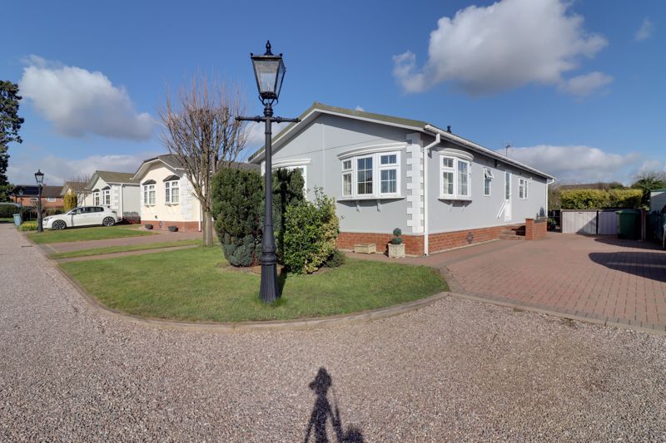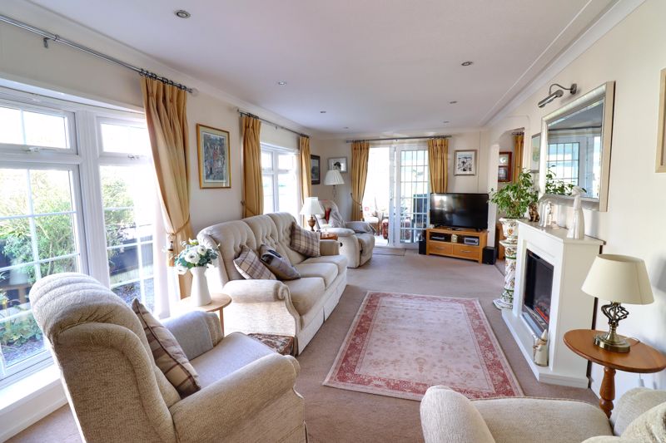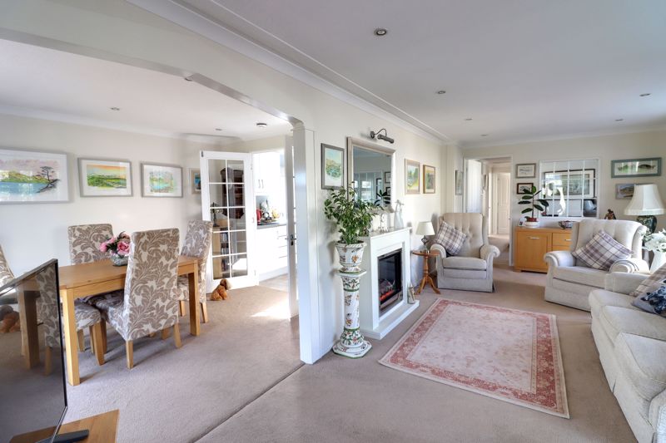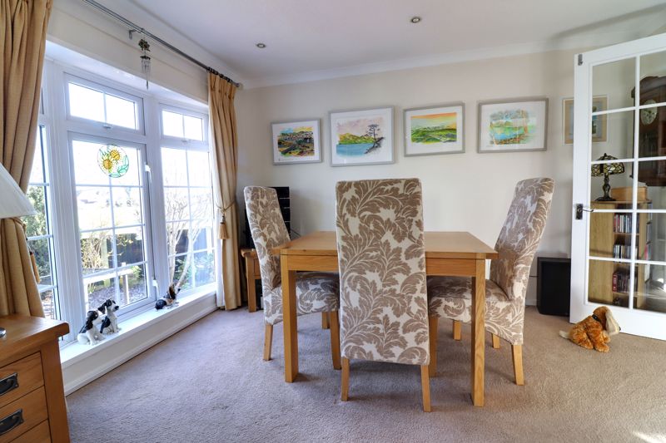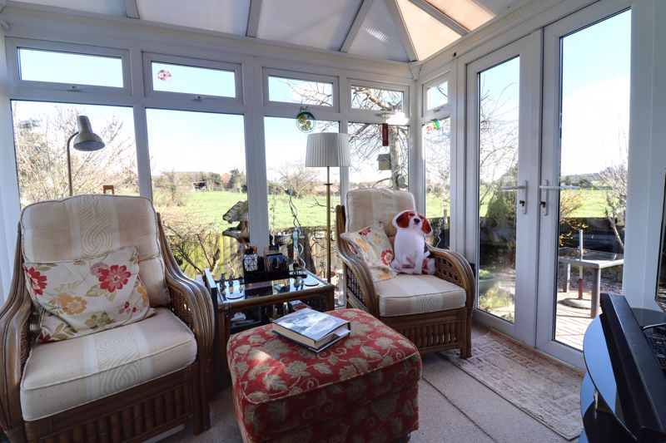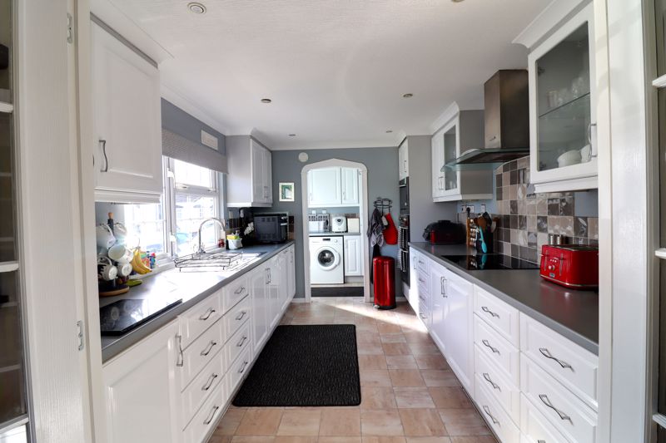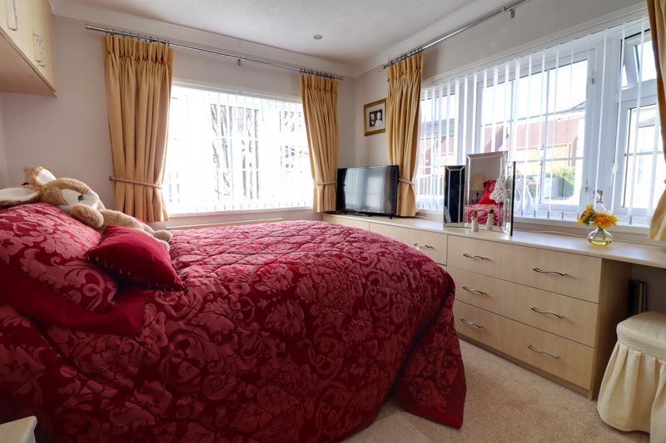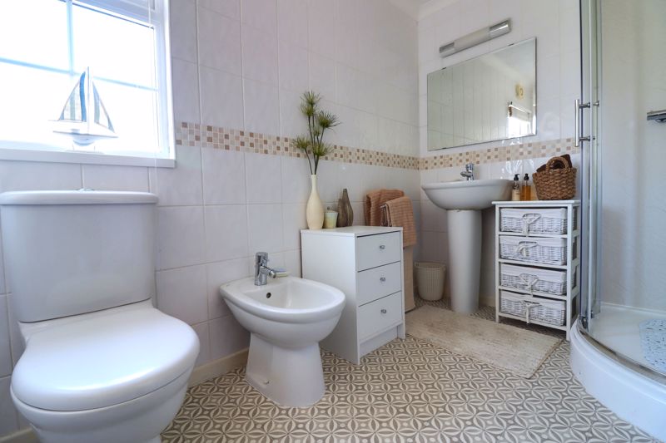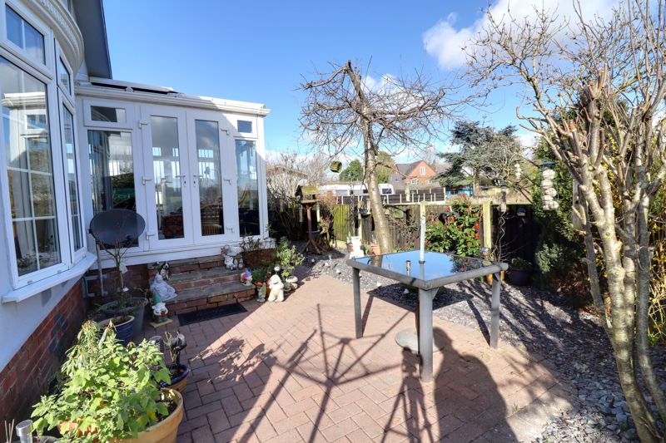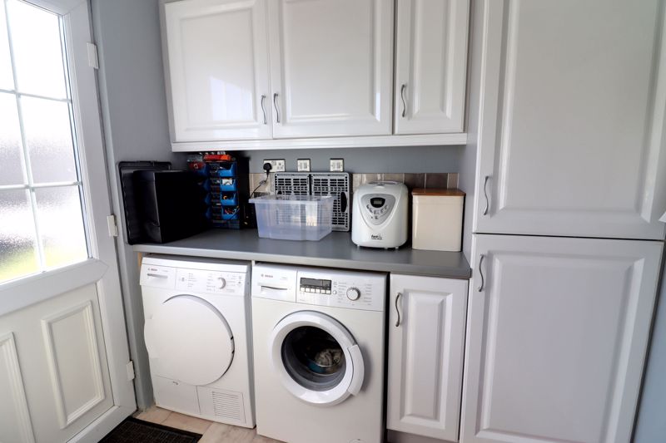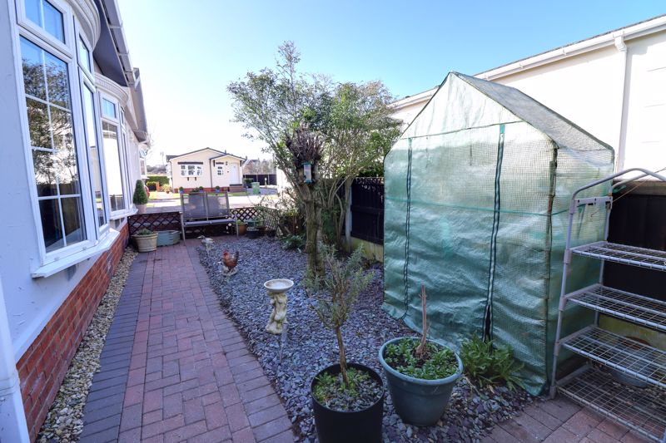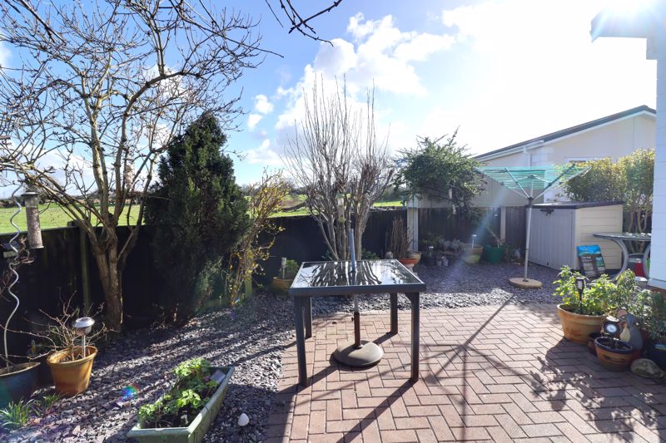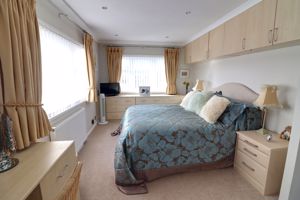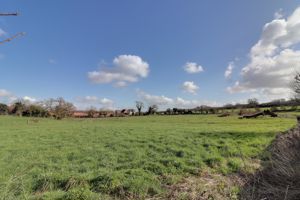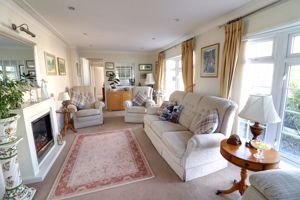Castle Grange Park Doxey, Stafford
£170,000
Castle Grange Park, Doxey, Stafford
Click to Enlarge
Please enter your starting address in the form input below.
Please refresh the page if trying an alternate address.
- Beautifully Presented & Spacious Park Home
- Two Double Bedrooms & Walk-In Wardrobe
- En-Suite Shower Room & Modern Bathroom
- Substantial Open-Plan Lounge & Dining Room
- Spacious Fitted Kitchen & Utility Room
- Rural Views & Ample Off-Road Parking
Call us 9AM - 9PM -7 days a week, 365 days a year!
Quite simply Stunning ! is the only way to describe this spacious and beautifully maintained, individually designed Park Home, situated on a small park, close to Stafford Town Centre's comprehensive range of shops and amenities and enjoying superb rural views. Internally comprising of an entrance hallway with built in storage cupboards, large open plan living room with French doors opening up to a conservatory with rural views, large open plan dining room, spacious fitted contemporary style kitchen and utility room. Bathroom. two double bedrooms with fitted wardrobes and an additional walk in wardrobe and En-suite shower room to bedroom one. Externally the property continues to impress having a block paved driveway for two vehicles and a private block paved seating area to the rear.
Rooms
Entrance Hallway
Accessed through a double glazed door, having glazed window, built-in storage cupboard, radiator & internal door(s) off, providing access to;
Living Room
22' 3'' x 10' 2'' (6.77m x 3.09m)
A bright & spacious living room, having a decorative fire surround with an inset feature electric fire set on a matching hearth, radiator, two double glazed bay windows to the side elevation & double glazed sliding door leading into the Conservatory.
Conservatory
7' 7'' x 9' 2'' (2.30m x 2.79m)
A UPVC double glazed conservatory with double glazed windows & French doors providing views of, and access to the rear garden.
Dining Room
11' 8'' x 8' 9'' (3.55m x 2.67m)
Having a radiator & double glazed bay window to the rear elevation & internal glazed double doors leading into the Kitchen.
Kitchen
11' 8'' x 8' 9'' (3.56m x 2.67m)
Fitted with a matching range of wall, base & drawer units with work surfaces over incorporating an inset 1.5 bowl stainless steel sink/drainer with chrome mixer tap over. Integrated/fitted appliances include; double electric oven/grill, fitted microwave oven, electric induction hob with extractor hood over, and integrated dishwasher. There is ceramic splashback tiling to the walls, tiled effect flooring, and a double glazed window to the side elevation.
Utility Room
5' 3'' x 7' 3'' (1.59m x 2.22m)
Having matching wall & base units with work surfaces over & undercounter space(s) for appliance(s). There is tiled effect flooring, radiator, and a double glazed door to the side elevation.
Bedroom One
13' 11'' x 9' 5'' (4.25m x 2.86m)
A good size double bedroom, having a walk-in wardrobe with storage & rails, further overhead storage, radiator, and double glazed windows to both the front & side elevations. A further door leads into the En-suite.
En-suite (Bedroom One)
5' 9'' x 4' 11'' (1.76m x 1.51m)
Fitted with a white suite comprising of a walk-in screened shower cubicle housing a mains-fed shower, wash hand basin set into top with chrome mixer tap above & storage beneath, and a low-level WC with concealed cistern. There is ceramic tiled walls, chrome towel radiator, laminate flooring, and a double glazed window to the side elevation.
Bedroom Two
11' 5'' x 9' 5'' (3.48m x 2.86m)
A second double bedroom, having fitted double wardrobes & overhead storage, radiator, and double glazed window to the front elevation.
Shower Room
8' 6'' x 6' 3'' (2.60m x 1.90m)
Fitted with a white suite comprising of a walk-in screened corner shower cubicle housing a mains-fed shower, a pedestal wash hand basin with chrome mixer tap over, a bidet with chrome mixer tap, and a low-level WC. There is ceramic tiling to the walls, tiled effect flooring, radiator, and a double glazed window to the side elevation.
Outside Front
The property is approached over a block paved driveway which provides ample off-street parking, and access to the rear of the property & main entrance door, also having a lawned garden area to the front,
Outside Rear
A private & low-maintenance garden having a block paved seating/outdoor entertaining area, a decorative gravelled garden area with a variety of mature shrubs, and enjoying views of the neighbouring countryside.
Agents Note
The site has an age restriction of 50. A copy of the site rules is available from the agent, or can be found on Stafford Borough Council website. https://www.staffordbc.gov.uk/sites/default/files/cme/DocMan1/Housing/Mobile%20Homes%20Sites%20-%20Site%20Rules/Castle_Grange_Park_Stafford.pdf
Location
Stafford ST16 1HQ
Dourish & Day - Stafford
Nearby Places
| Name | Location | Type | Distance |
|---|---|---|---|
Useful Links
Stafford Office
14 Salter Street
Stafford
Staffordshire
ST16 2JU
Tel: 01785 223344
Email hello@dourishandday.co.uk
Penkridge Office
4 Crown Bridge
Penkridge
Staffordshire
ST19 5AA
Tel: 01785 715555
Email hellopenkridge@dourishandday.co.uk
Market Drayton
28/29 High Street
Market Drayton
Shropshire
TF9 1QF
Tel: 01630 658888
Email hellomarketdrayton@dourishandday.co.uk
Areas We Cover: Stafford, Penkridge, Stoke-on-Trent, Gnosall, Barlaston Stone, Market Drayton
© Dourish & Day. All rights reserved. | Cookie Policy | Privacy Policy | Complaints Procedure | Powered by Expert Agent Estate Agent Software | Estate agent websites from Expert Agent

