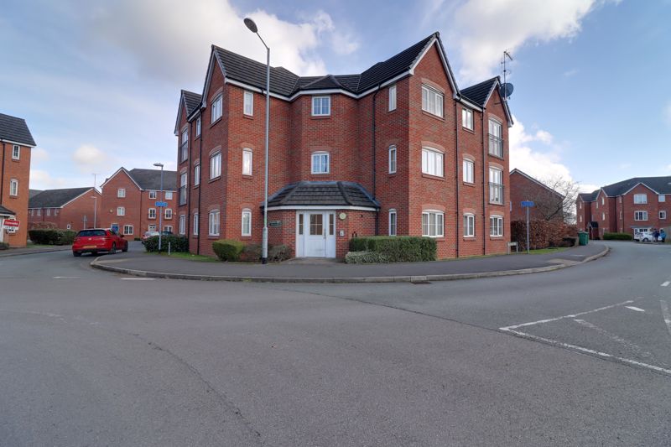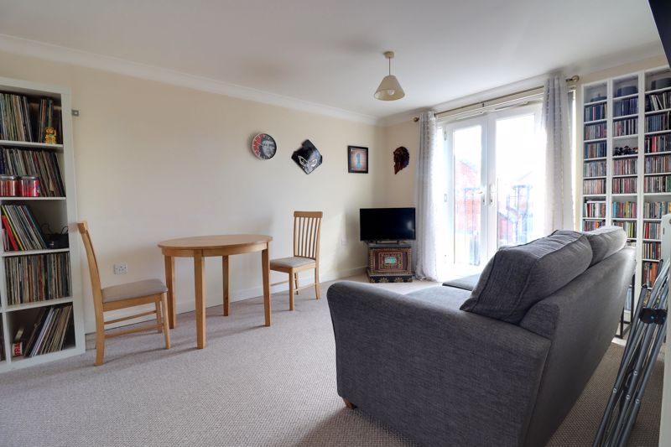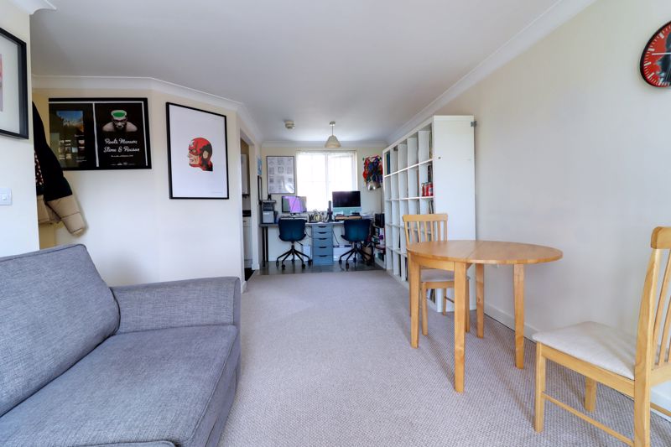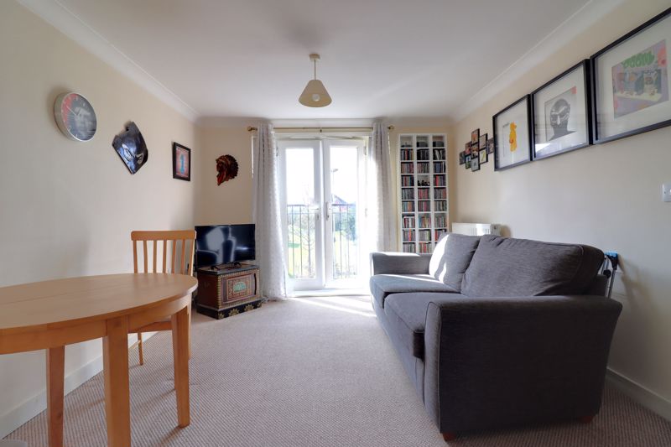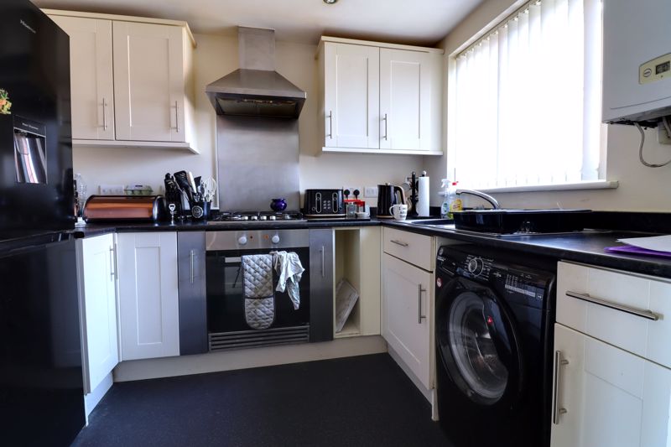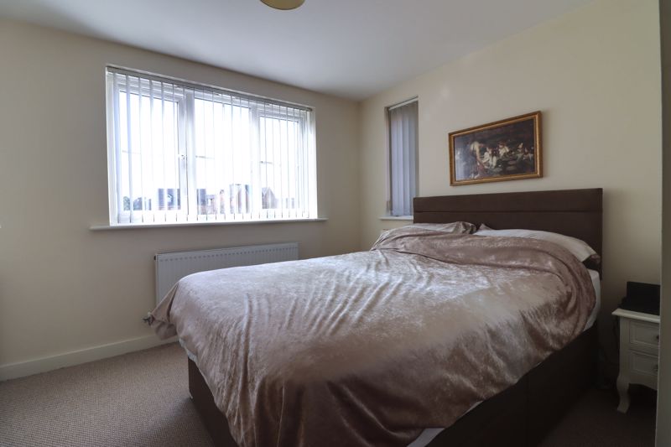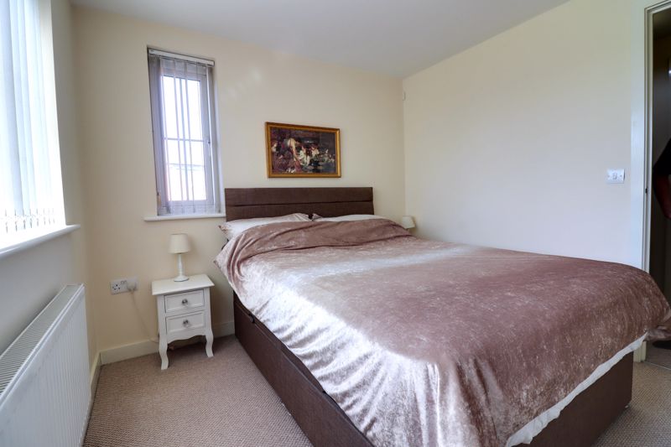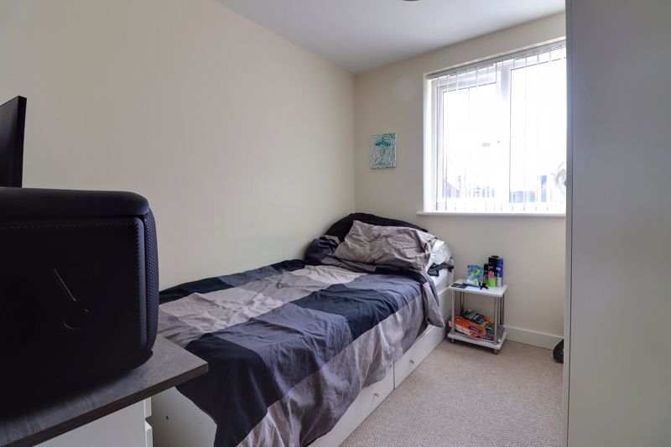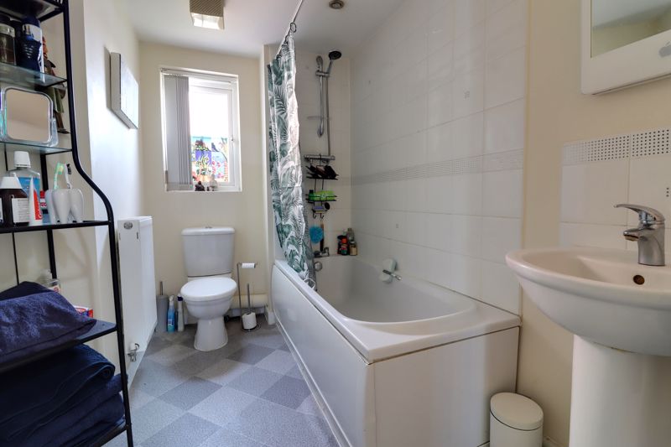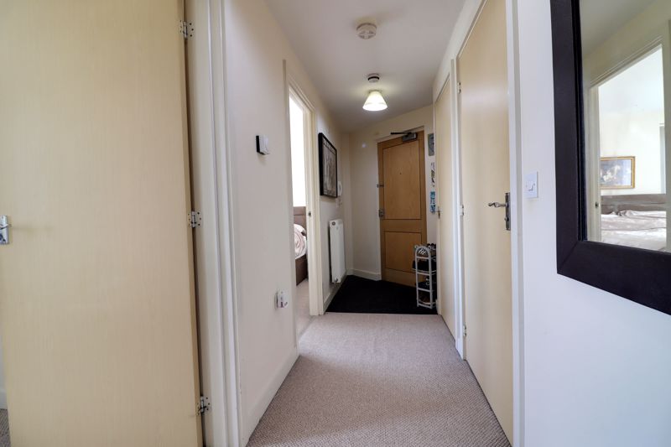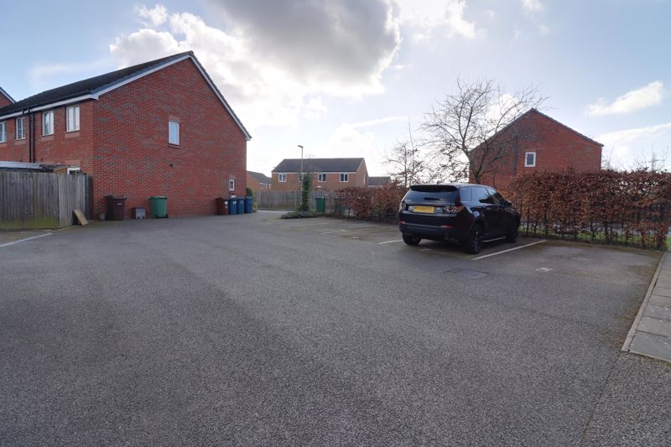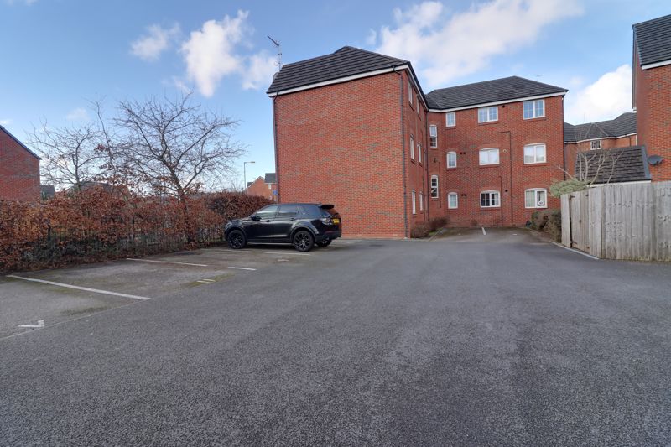Fieldhouse Way, Stafford
£130,000
Fieldhouse Court, Fieldhouse Way, Stafford
.jpg)
Click to Enlarge
Please enter your starting address in the form input below.
Please refresh the page if trying an alternate address.
- Two Bedroom First Floor Apartment
- Spacious Open-Plan Living/Dining Room
- Two Bedrooms & A Bathroom
- Modern Fitted Kitchen
- Allocated Parking Space & A Nearby Park
- Close To Stafford Town & Mainline Train Station
Call us 9AM - 9PM -7 days a week, 365 days a year!
Calling all first-time buyers and property investors! Don’t miss out on this fantastic opportunity to purchase this well presented two-bedroom first floor apartment. Internally comprising of an entrance hall, living/dining room, kitchen, two bedrooms and a bathroom. There is an allocated parking space and a nearby park where you can enjoy walks around this beautiful estate. But that’s not all! This apartment is conveniently positioned a short drive to Stafford’s town centre where there is an array of shops and local amenities and a mainline train station. This property is going to capture a lot of attention so give us a call today to secure your viewing appointment before it’s too late!
Rooms
Entrance Hallway
Accessed through a secure entrance door, having an intercom system, radiator, storage cupboard, and internal door(s) off, providing access to;
Living Room & Dining Area
10' 5'' x 22' 10'' (3.18m x 6.97m)
A spacious open-plan living & dining room, having a radiator, double glazed window to rear elevation, and double glazed French doors opening onto a Juliet style balcony.
Kitchen
7' 4'' x 9' 5'' (2.23m x 2.88m)
Fitted with a matching range of wall, base & drawer units with fitted work surfaces over incorporating an inset 1.5 bowl stainless steel sink/drainer with chrome mixer tap. Integrated/fitted appliances include; oven, 4-ring gas hob with extractor hood over. There is vinyl flooring, a wall mounted gas central heating boiler, and a double glazed window to the side elevation.
Bedroom One
11' 1'' x 8' 10'' (3.38m x 2.69m)
A double & dual-aspect bedroom, having radiator, and double glazed windows to both the front & side elevations.
Bedroom Two
7' 8'' x 8' 8'' (2.34m x 2.64m)
Having a radiator & double glazed window to the side elevation.
Bathrooom
5' 7'' x 9' 1'' (1.69m x 2.77m)
Fitted with a white suite comprising; panelled bath with mains-fed shower over & chrome taps, pedestal wash hand basin with chrome mixer tap, and a low-level WC. There is tiled effect flooring, radiator, and a double glazed window to the side elevation.
Externally
The apartments are set within well maintained communal grounds, and benefits from having one allocated parking space.
Location
Stafford ST17 4FL
Dourish & Day - Stafford
Nearby Places
| Name | Location | Type | Distance |
|---|---|---|---|
Useful Links
Stafford Office
14 Salter Street
Stafford
Staffordshire
ST16 2JU
Tel: 01785 223344
Email hello@dourishandday.co.uk
Penkridge Office
4 Crown Bridge
Penkridge
Staffordshire
ST19 5AA
Tel: 01785 715555
Email hellopenkridge@dourishandday.co.uk
Market Drayton
28/29 High Street
Market Drayton
Shropshire
TF9 1QF
Tel: 01630 658888
Email hellomarketdrayton@dourishandday.co.uk
Areas We Cover: Stafford, Penkridge, Stoke-on-Trent, Gnosall, Barlaston Stone, Market Drayton
© Dourish & Day. All rights reserved. | Cookie Policy | Privacy Policy | Complaints Procedure | Powered by Expert Agent Estate Agent Software | Estate agent websites from Expert Agent


