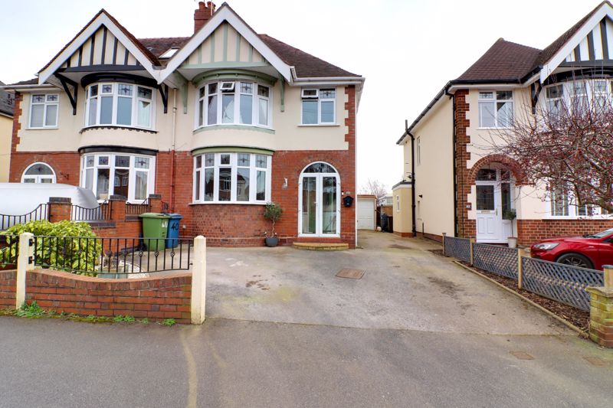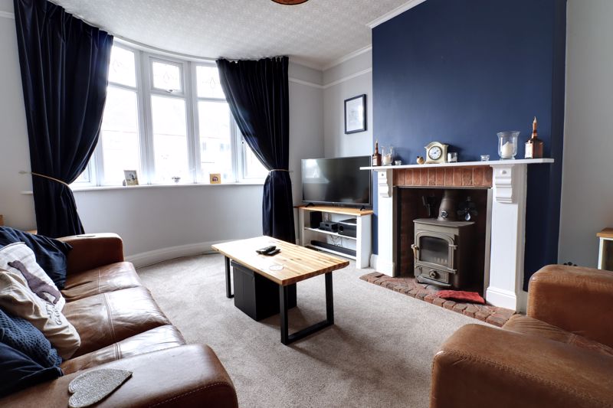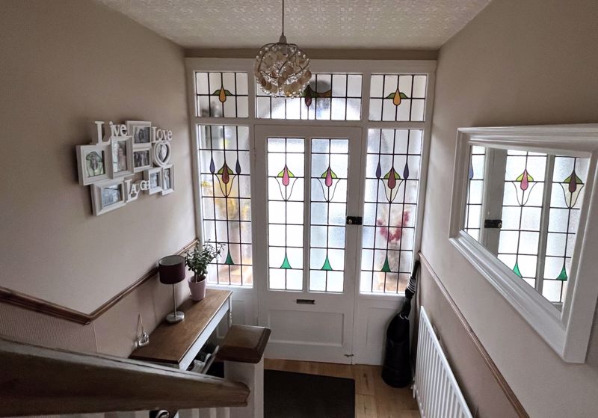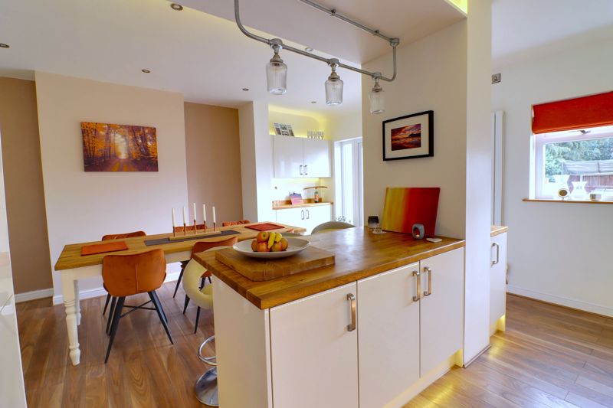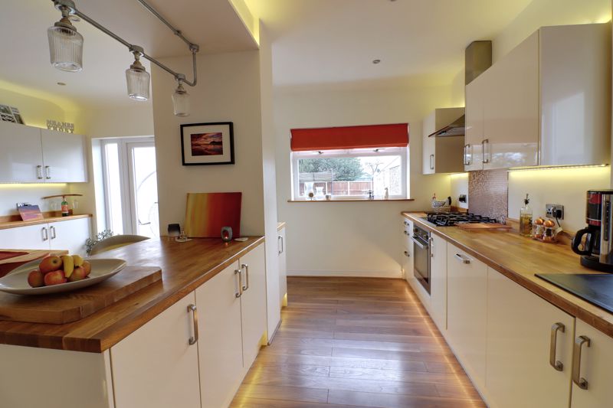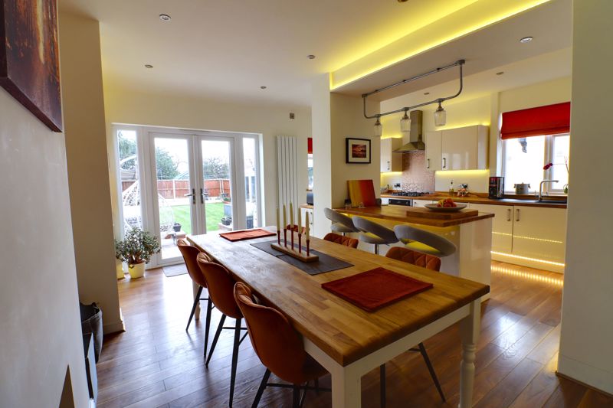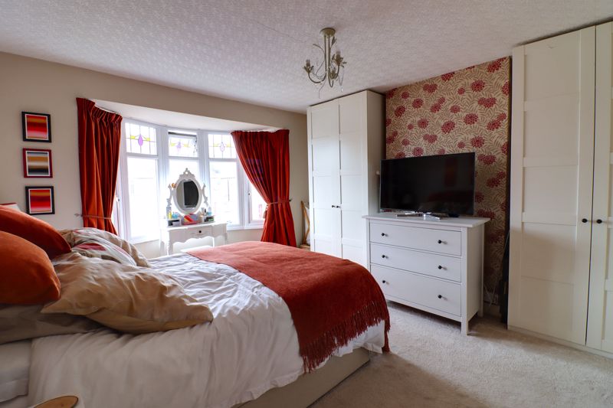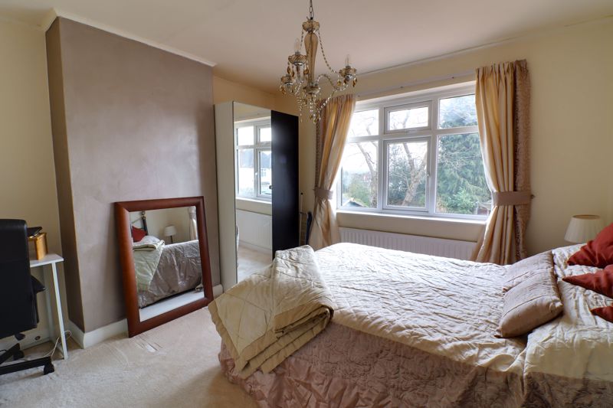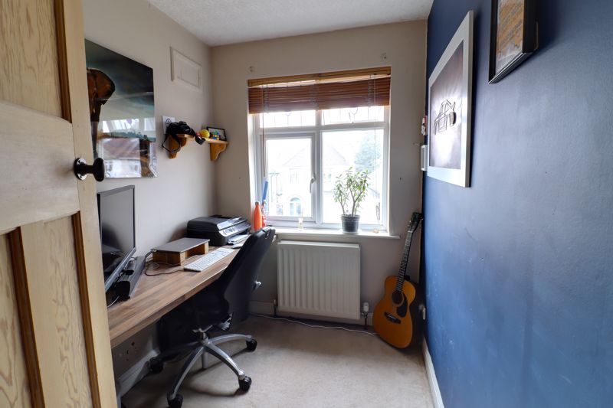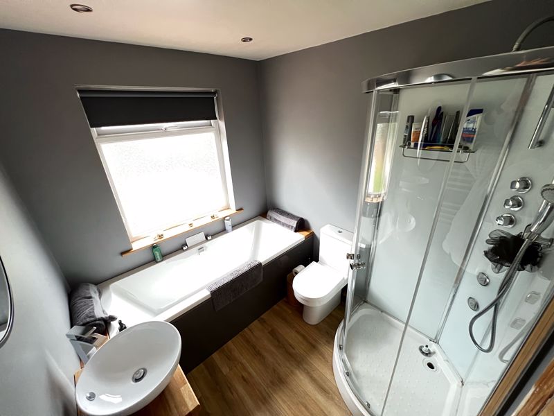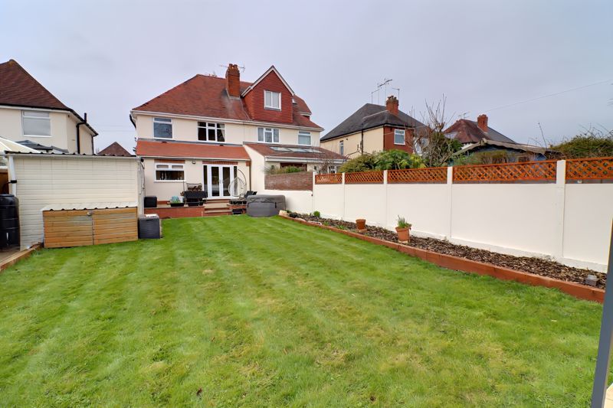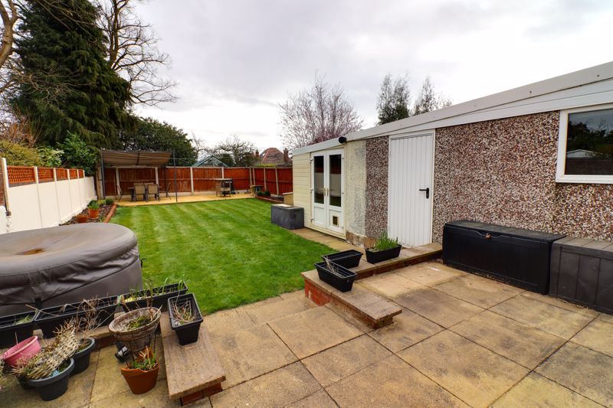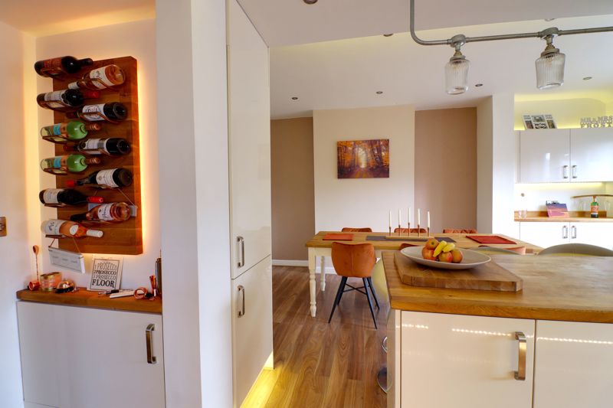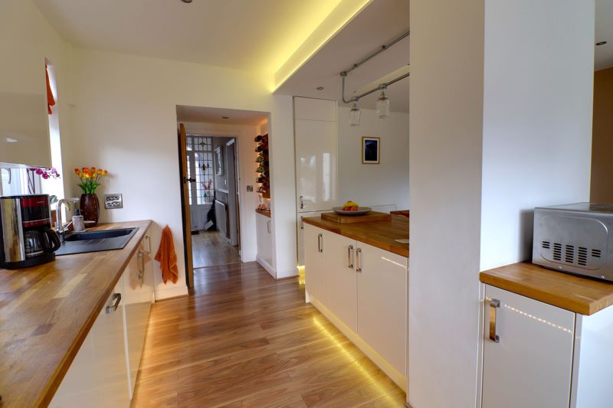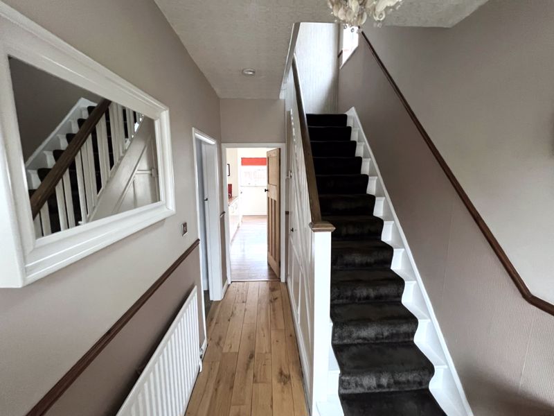Highfield Grove, Stafford
£300,000
Highfield Grove, Stafford, Staffordshire
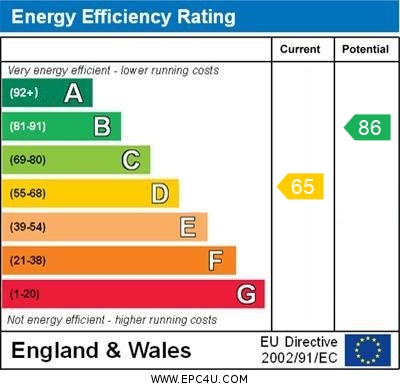
Click to Enlarge
Please enter your starting address in the form input below.
Please refresh the page if trying an alternate address.
- 1930's Three Bedroom Semi Detached House
- Large Extended Kitchen/Dining Room
- Guest WC & Family Bathroom
- Driveway & Large Private Rear Garden
- Garage With A Separate Workshop
- Well Regarded Location
Call us 9AM - 9PM -7 days a week, 365 days a year!
The 1930's have a lot to answer for, because everyone loves these three-bedroom semi-detached homes, but they just did not build enough to satisfy the 21st century demand! This fabulous home which is packed with character and sits on a huge plot, with space for all the family. The property comprises an entrance hall, lounge, a large extended kitchen/dining room and a guest WC, whilst upstairs are three bedrooms and a family bathroom. Outside is a most amazing plot, with extensive tarmacadam driveway to the front providing plenty of off-road parking and a vast rear garden with paved seating area and well stocked borders to the lawn with a garage and workshop. What’s more, the property sits in a popular location with good access. Pretty homes like this are always popular so you'll have to be quick booking in to see this impressive home.
Rooms
Entrance Porch
Being accessed through double glazed, double doors and having a tiled floor and a further original stained glass door leading to:
Entrance Hall
Having stairs leading to the first floor landing, solid oak floor and radiator.
Living Room
14' 11'' x 12' 6'' (4.55m x 3.82m)
A spacious living room having a log burning stove set within the chimney breast with a feature wooden surround and brick hearth. Radiator and double glazed bay window to the front elevation.
Kitchen / Diner
16' 3'' x 18' 10'' (4.96m x 5.75m)
Having a range of matching units extending to base and eye level and fitted solid wood work surfaces with a composite black single bowl sink unit and chrome instant hot water mixer tap. Range of integrated appliances including and oven, four ring gas hob with a double cooker hood over, fridge, freezer, washing/dryer and dishwasher. Space for a dining table and chairs, vertical radiator, double glazed windows to the side and rear elevation and double glazed French doors giving views and access to the rear garden.
Guest WC
4' 5'' x 2' 7'' (1.34m x 0.78m)
Having a suite which includes a WC and a wall mounted gas central heating boiler.
First Floor Landing
Having access to loft space and double glazed window to the side elevation.
Bedroom One
15' 1'' x 12' 6'' (4.61m x 3.80m)
A spacious double bedroom having a radiator and double glazed bay window to the front elevation.
Bedroom Two
11' 5'' x 11' 6'' (3.48m x 3.50m)
A second double bedroom having a radiator and double glazed window to the rear elevation.
Bedroom Three
7' 11'' x 5' 11'' (2.41m x 1.80m)
Having a radiator and double glazed window to the front elevation.
Family Bathroom
7' 10'' x 6' 11'' (2.39m x 2.10m)
Having a white suite comprising of a panelled bath with chrome mixer tap, separate shower cubicle with fitted shower and glazed screen, wash hand basin in a vanity unit with chrome mixer tap and cupboard beneath and close coupled WC. Wood effect laminate floor, chrome towel radiator and double glazed window to the rear elevation.
Outside - Front
The property is approached over a double-width driveway which provides ample off-road parking and additional parking is available to the side of the house which leads to:
Garage
17' 9'' x 8' 1'' (05.40m x 2.46m)
Having an up and over door to the front, double glazed window and a personal door leading to the rear garden
Workshop
4' 5'' x 2' 7'' (1.34m x 0.78m)
A useful workshop being accessed through double glazed double doors from the rear garden.
Outside - Rear
Being accessed through a wooden gate and having a paved seating area with brick steps leading down to the remainder of the garden being mainly laid to lawn with feature planting beds to the sides and a further paved seating area to the rear of the garden.
Location
Stafford ST17 9RA
Dourish & Day - Stafford
Nearby Places
| Name | Location | Type | Distance |
|---|---|---|---|
Useful Links
Stafford Office
14 Salter Street
Stafford
Staffordshire
ST16 2JU
Tel: 01785 223344
Email hello@dourishandday.co.uk
Penkridge Office
4 Crown Bridge
Penkridge
Staffordshire
ST19 5AA
Tel: 01785 715555
Email hellopenkridge@dourishandday.co.uk
Market Drayton
28/29 High Street
Market Drayton
Shropshire
TF9 1QF
Tel: 01630 658888
Email hellomarketdrayton@dourishandday.co.uk
Areas We Cover: Stafford, Penkridge, Stoke-on-Trent, Gnosall, Barlaston Stone, Market Drayton
© Dourish & Day. All rights reserved. | Cookie Policy | Privacy Policy | Complaints Procedure | Powered by Expert Agent Estate Agent Software | Estate agent websites from Expert Agent


