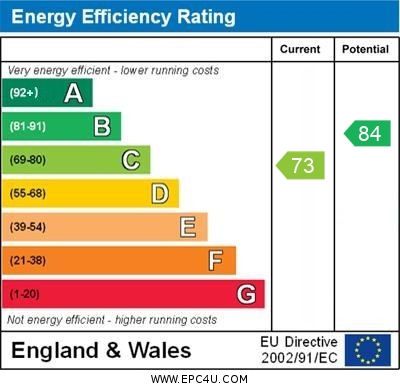Peach Avenue, Stafford
£200,000
Peach Avenue, Stafford, Staffordshire

Click to Enlarge
Please enter your starting address in the form input below.
Please refresh the page if trying an alternate address.
- Spacious Family Sized Terraced Home
- Full Width Kitchen/Dining/Family Room
- Large Living Room
- Four Generous Sized Bedrooms
- Modern Fitted Bathroom
- Front Drive, Large Garden, Outbuildings
Call us 9AM - 9PM -7 days a week, 365 days a year!
You'll feel just like Charlie did when he opened that chocolate bar and found that golden ticket - full of elation and excitement then on completion of the sale you’ll really feel that you got the best prize! There’s so much space in this house that Grandpa Joe and the rest of the family would have been able to have their own bedroom – after all there is 4 GOOD SIZED BEDROOMS. This is your chance to buy this superbly presented terraced house which is just a short distance from amenities and local schooling. An internal inspection will reveal an entrance hall, lovely sized living room and an open plan kitchen/dining/family room with a modern fitted kitchen, four well-proportioned bedrooms and a modern fitted family bathroom. Externally there is plenty of parking on the driveway whilst the rear garden is a good size with useful outbuildings. Come and have a look at this this golden ticket – before you disappointed that someone else has beat you to it!
Rooms
Entrance Hallway
Entrance is accessed through a double glazed door having meter storage cupboard, radiator, double glazed window and stairs to first floor accommodation with under stairs storage area.
Living Room
15' 0'' x 14' 7'' (4.57m x 4.44m)
A bright spacious reception room having a radiator and a double glazed walk-in bay window.
Kitchen/Dining/Family Room
10' 5'' x 21' 5'' (3.18m x 6.54m)
The kitchen area includes a fitted work surface extending to three sides with a one and a half bowl sink unit and mixer taps. A range of units extend to base and eye level with built-in double oven, electric hob and hood over. There is an integrated fridge and freezer and space for a washing machine and matching upstands, wood effect tiled floor and a double glazed window. The dining/family area includes a radiator, continuation of the tiled floor, a matching double cupboard which houses the central heating gas boiler and double glazed French Doors leading out to the rear garden.
First Floor Landing
A staircase leads up to the first floor landing where there is an airing cupboard.
Bedroom One
14' 0'' x 9' 4'' (4.27m x 2.85m)
Bedroom one has a radiator, feature arch recess and a double glazed window.
Bedroom Two
8' 9'' x 12' 5'' (2.66m x 3.79m)
Bedroom two has a radiator and double glazed window.
Bedroom Three
8' 8'' x 12' 3'' (2.64m x 3.74m)
The third bedroom incorporated a radiator, over stairs storage cupboard and a double glazed window.
Bedroom Four
10' 7'' x 7' 5'' (3.23m x 2.27m)
Bedroom four has a built-in wardrobe, radiator and a double glazed window.
Bathroom
The bathroom comprises of a white suite with a panelled bath with electric shower over, wash hand basin with vanity unit with cupboards beneath and WC with concealed cistern, matching double storage cupboard, heated towel rail, tiled floor, part tiled walls, recessed spotlights and a double glazed window.
Outside Front
The front garden consists of an extensive driveway providing ample off road parking, there is an alleyway down the side of the house leading to the rear garden.
Outside Rear
The rear garden having a full width paved patio area overlooking the remainder of the garden which is laid to lawn enclosed by panelled fencing with useful brick built storage sheds and an outside wc.
Location
Stafford ST17 4EQ
Dourish & Day - Stafford
Nearby Places
| Name | Location | Type | Distance |
|---|---|---|---|
Useful Links
Stafford Office
14 Salter Street
Stafford
Staffordshire
ST16 2JU
Tel: 01785 223344
Email hello@dourishandday.co.uk
Penkridge Office
4 Crown Bridge
Penkridge
Staffordshire
ST19 5AA
Tel: 01785 715555
Email hellopenkridge@dourishandday.co.uk
Market Drayton
28/29 High Street
Market Drayton
Shropshire
TF9 1QF
Tel: 01630 658888
Email hellomarketdrayton@dourishandday.co.uk
Areas We Cover: Stafford, Penkridge, Stoke-on-Trent, Gnosall, Barlaston Stone, Market Drayton
© Dourish & Day. All rights reserved. | Cookie Policy | Privacy Policy | Complaints Procedure | Powered by Expert Agent Estate Agent Software | Estate agent websites from Expert Agent







































