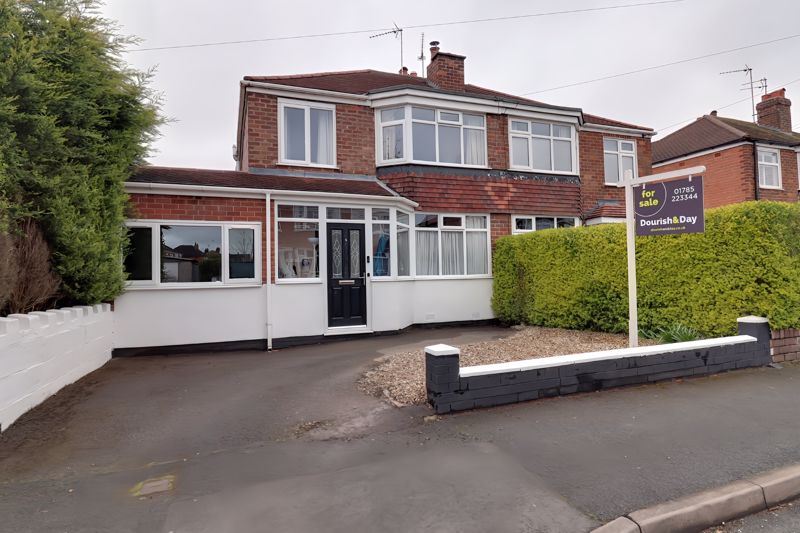Chesham Road, Stafford
£260,000
Chesham Road, Stafford, Staffordshire
.jpg)
Click to Enlarge
Please enter your starting address in the form input below.
Please refresh the page if trying an alternate address.
- Extended Bay Fronted Semi-Detached Family Home
- Living Room With Log Stove
- Sitting/Dining Room, Kitchen & Study/Playroom
- Three Bedrooms & Family Bathroom
- Driveway & Large Rear Garden
- Ideal Location Close To Amenities
Call us 9AM - 9PM -7 days a week, 365 days a year!
We often dream of having more homes like this to offer because they are in high demand. If you're in search of a classic bay-fronted home that's been beautifully extended and well maintained in a sought-after location, then your search ends here. Don't hesitate, give us a call to schedule your viewing promptly! This fantastic three-bedroom semi-detached home is move-in ready, featuring an entrance porch, hallway, spacious living room with a cosy log stove, sitting/dining room, kitchen, and a versatile study/playroom. Upstairs, you'll discover the family bathroom and the three bedrooms. Outside, the property boasts off-street parking and a wonderfully spacious rear garden. Act fast to secure your viewing appointment as this property is bound to generate significant interest!
Rooms
Entrance Porch
Being accessed through a double glazed entrance door and having wood effect flooring, double glazed windows and a further secure entrance door leading to:
Entrance Hallway
Having stairs leading to the first floor accommodation, wood effect flooring and radiator.
Study / Playroom
20' 0'' x 6' 8'' (6.10m x 2.02m)
A highly versatile room having dual aspect views with double glazed windows to the front and rear elevation, radiator and recessed downlights.
Living Room
13' 4'' into bay x 10' 4'' (4.07m into bay x 3.15m)
A bright and spacious reception room having a cast iron log stove set on a slate tiled hearth with wooden mantle, radiator and double glazed bay window to the front elevation.
Sitting / Dining Room
19' 3'' x 9' 11'' (5.87m x 3.02m)
An extended reception room having wood effect flooring three radiators and double glazed sliding patio door giving views and access to the rear garden.
Kitchen
15' 7'' x 7' 4'' (4.74m x 2.23m)
Having a range of matching units extending to base and eye level and fitted work surfaces with a ceramic one and half bowl sink unit with mixer tap. Range of integrated appliances including an oven, four ring gas hob and cooker hood over. Further appliance space, useful pantry, wall mounted gas central heating boiler, tiled effect floor, recessed downlights, two double glazed windows and double glazed door to the side elevation.
First Floor Landing
Having access to loft space and double glazed window to the side elevation.
Bedroom One
13' 5'' into bay x 10' 4'' inc robes (4.08m into bay x 3.14m inc robes)
A double bedroom having a range of fitted wardrobes, radiator and double glazed bay window to the front elevation.
Bedroom Two
11' 9'' x 9' 11'' (3.58m x 3.01m)
A second double bedroom having a radiator and double glazed window to the rear elevation.
Bedroom Three
8' 11'' x 6' 1'' (2.71m x 1.85m)
Having a radiator and double glazed window to the front elevation.
Bathroom
7' 0'' x 6' 5'' (2.14m x 1.95m)
Having a white suite which includes a panelled bath with mixer fill taps and electric shower over, pedestal wash hand basin with mixer tap and low level WC. Tiled effect floor, airing cupboard, radiator and double glazed window to the rear elevation.
Outside - Front
The property is approached over a low maintenance tarmac and gravelled driveway providing off-road parking.
Outside - Rear
The enclosed rear garden offers a good degree of privacy and features a lawned area and a large gravelled seating area.
Location
Stafford ST16 3JP
Dourish & Day - Stafford
Nearby Places
| Name | Location | Type | Distance |
|---|---|---|---|
Useful Links
Stafford Office
14 Salter Street
Stafford
Staffordshire
ST16 2JU
Tel: 01785 223344
Email hello@dourishandday.co.uk
Penkridge Office
4 Crown Bridge
Penkridge
Staffordshire
ST19 5AA
Tel: 01785 715555
Email hellopenkridge@dourishandday.co.uk
Market Drayton
28/29 High Street
Market Drayton
Shropshire
TF9 1QF
Tel: 01630 658888
Email hellomarketdrayton@dourishandday.co.uk
Areas We Cover: Stafford, Penkridge, Stoke-on-Trent, Gnosall, Barlaston Stone, Market Drayton
© Dourish & Day. All rights reserved. | Cookie Policy | Privacy Policy | Complaints Procedure | Powered by Expert Agent Estate Agent Software | Estate agent websites from Expert Agent


































