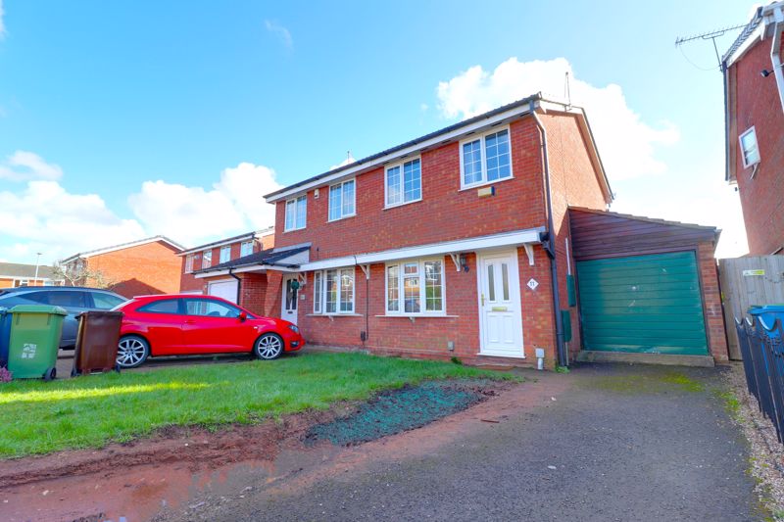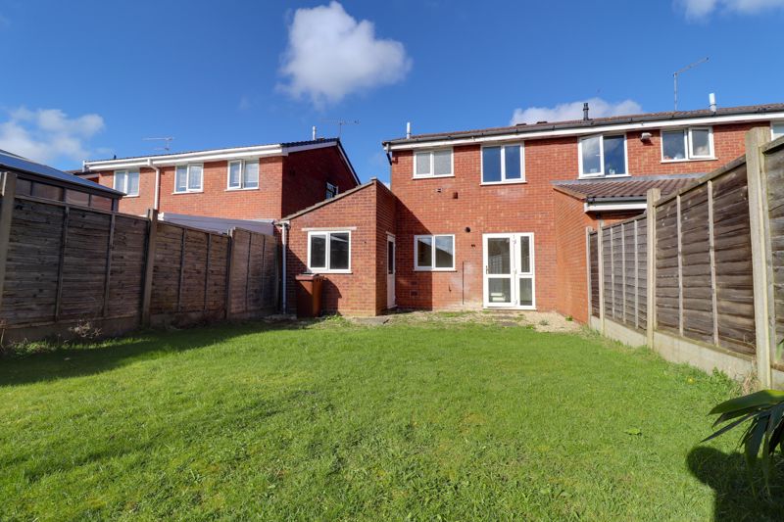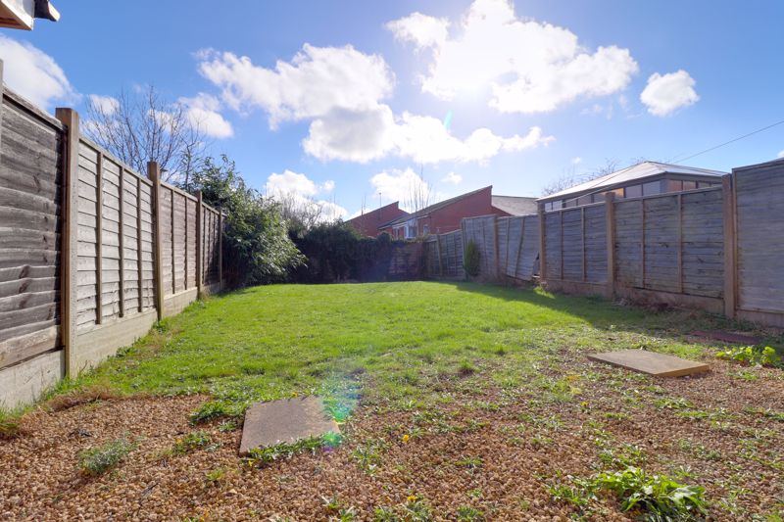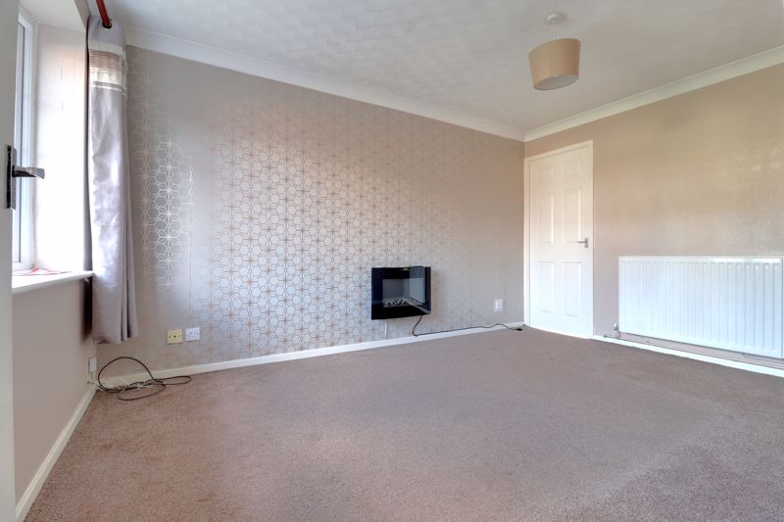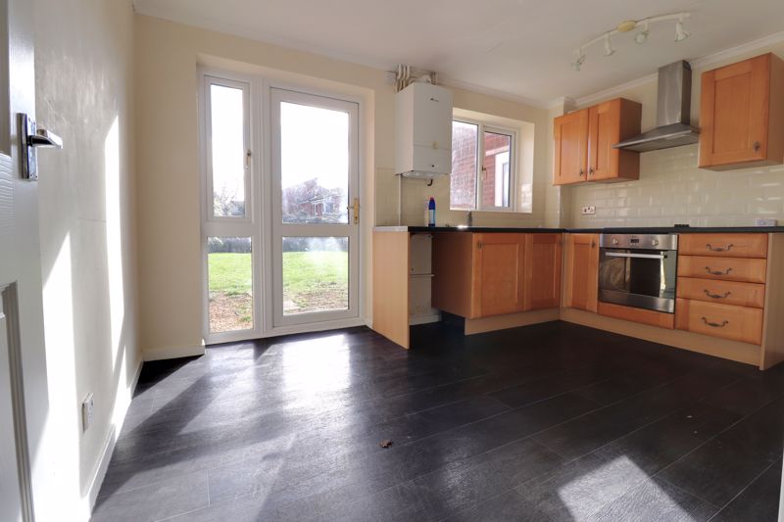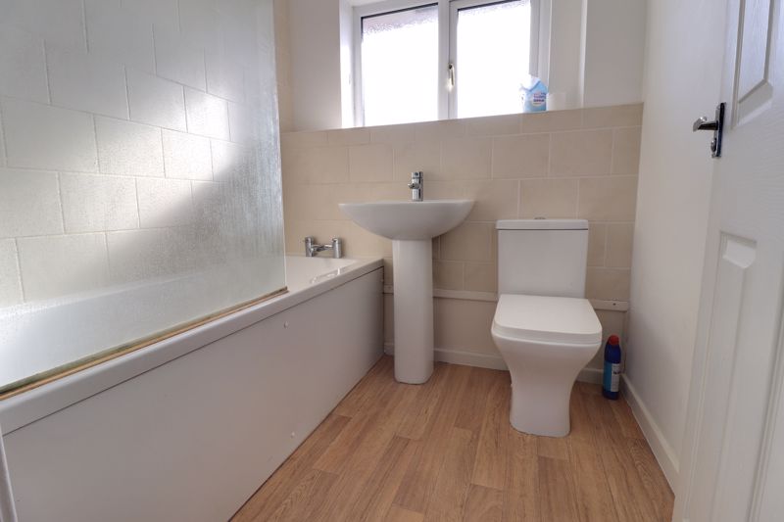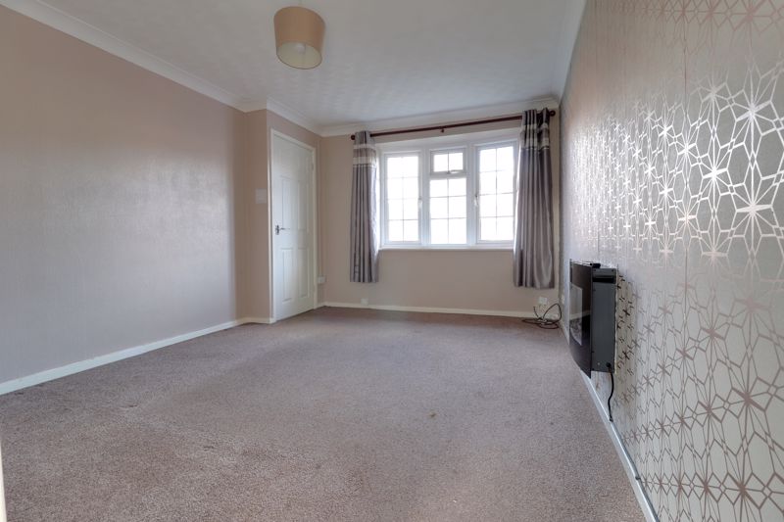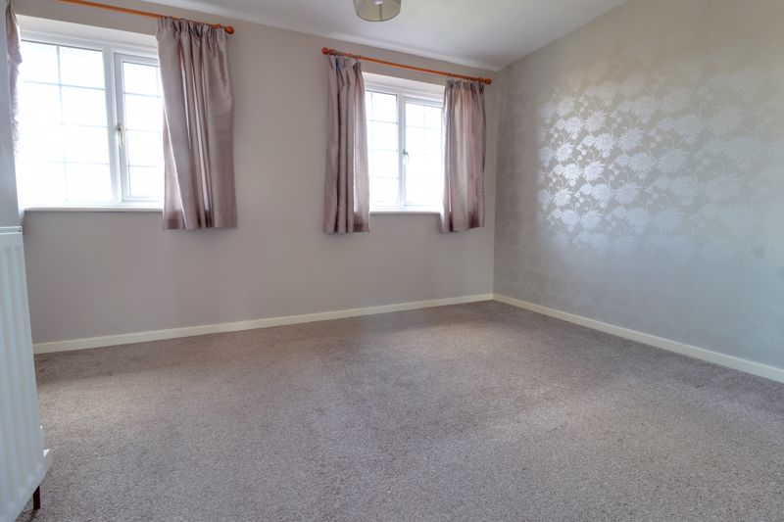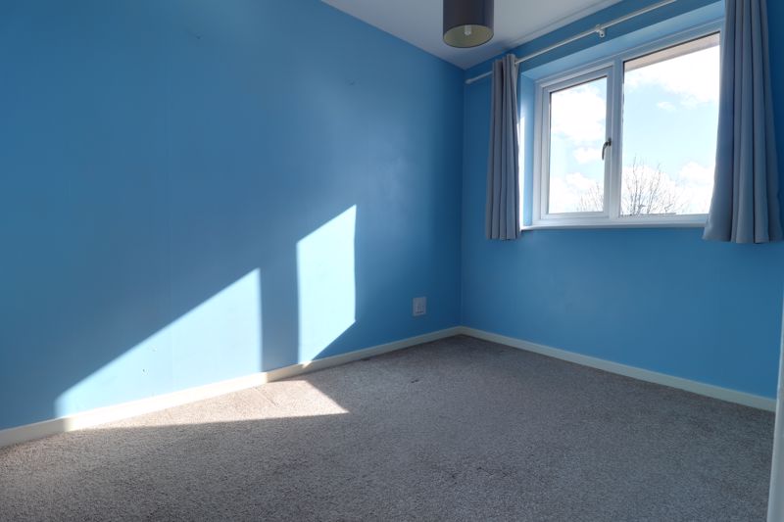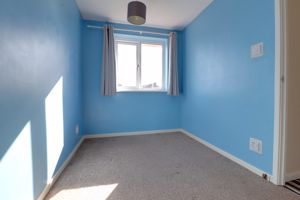Weaver Drive Western Downs, Stafford
£170,000
Weaver Drive, Western Downs, Stafford

Click to Enlarge
Please enter your starting address in the form input below.
Please refresh the page if trying an alternate address.
- Two Bedroom Semi Detached House
- Ample Parking, Garage & Good Sized Garden
- Living Room & Breakfast Kitchen
- Well Regarded & Convenient Location
- Ideal For First Time Buyers
- No Upward Chain!
Call us 9AM - 9PM -7 days a week, 365 days a year!
This fantastic two bedroom semi detached home is brimming with potential, its ready to move into, but is screaming out for the new owner to make their own! Situated in the well regarded area of Western Downs, within a cul-de-sac location enjoying excellent access into Stafford Town Centre and nearby shops and amenities. Internally the accommodation comprises of an entrance hallway, living room and breakfast kitchen. To the first floor there are two bedrooms and a refitted bathroom. Externally the property has a driveway, larger than average single garage and a good sized rear garden. This property is being offered with No Upward Chain.
Rooms
Entrance Hall
Being accessed through a double glazed entrance door and having stairs leading to the first floor landing and radiator.
Lounge
13' 4'' x 10' 3'' (4.06m x 3.12m)
Having a wall mounted electric log effect fire, coving, radiator and double glazed window to the front elevation.
Breakfast Kitchen
9' 4'' x 13' 3'' (2.84m x 4.03m)
Having a range of matching Shaker style units extending to base and eye level and fitted work surfaces with an inset one and a half bowl stainless steel sink unit with chrome mixer tap. Range of integrated appliances including an oven/grill, four ring gas hob with stainless steel cooker hood over. Space for appliances, wall mounted gas central heating boiler, bevelled edge splashback tiling, understairs storage cupboard, radiator, double glazed window and double glazed door leading to the rear elevation.
First Floor Landing
Having access to loft space and airing cupboard with shelving.
Bedroom One
9' 7'' x 13' 3'' inc recess (2.91m x 4.05m inc recess)
Having a built-in double wardrobe with sliding mirror front doors, radiator and two double glazed windows to the front elevation.
Bedroom Two
11' 3'' x 6' 9'' (3.42m x 2.07m)
Having a radiator and double glazed window to the rear elevation.
Bathroom
5' 5'' x 6' 2'' (1.65m x 1.88m)
Having a contemporary style suite including a panelled bath with chrome mixer tap, electric shower over and glazed shower screen, pedestal wash basin with chrome mixer ap and low level WC. Tiled walls, radiator and double glazed window to the rear elevation.
Outside - Front
The property has a lawned front garden with a driveway providing off-road parking and leads to:
Garage
24' 5'' x 7' 9'' (7.44m x 2.37m)
Being longer than average, the garage includes power, lighting and up and over door to the front elevation. There is a double glazed window and door leading to the rear garden.
Outside - Rear
A good-sized private rear garden which includes a gravelled seating area and the remainder of the garden is mainly laid to lawn.
Location
Stafford ST17 9DD
Dourish & Day - Stafford
Nearby Places
| Name | Location | Type | Distance |
|---|---|---|---|
Useful Links
Stafford Office
14 Salter Street
Stafford
Staffordshire
ST16 2JU
Tel: 01785 223344
Email hello@dourishandday.co.uk
Penkridge Office
4 Crown Bridge
Penkridge
Staffordshire
ST19 5AA
Tel: 01785 715555
Email hellopenkridge@dourishandday.co.uk
Market Drayton
28/29 High Street
Market Drayton
Shropshire
TF9 1QF
Tel: 01630 658888
Email hellomarketdrayton@dourishandday.co.uk
Areas We Cover: Stafford, Penkridge, Stoke-on-Trent, Gnosall, Barlaston Stone, Market Drayton
© Dourish & Day. All rights reserved. | Cookie Policy | Privacy Policy | Complaints Procedure | Powered by Expert Agent Estate Agent Software | Estate agent websites from Expert Agent


