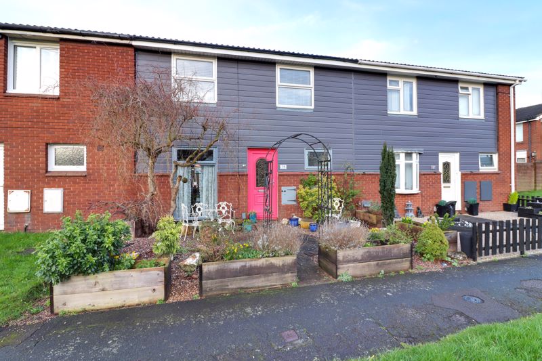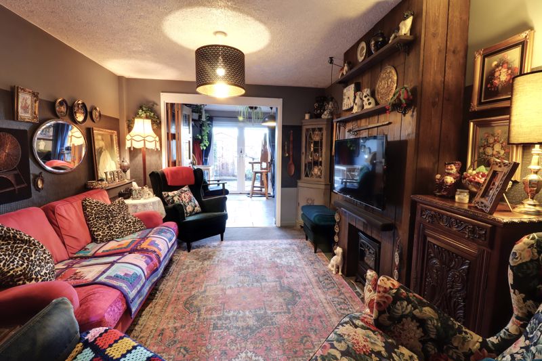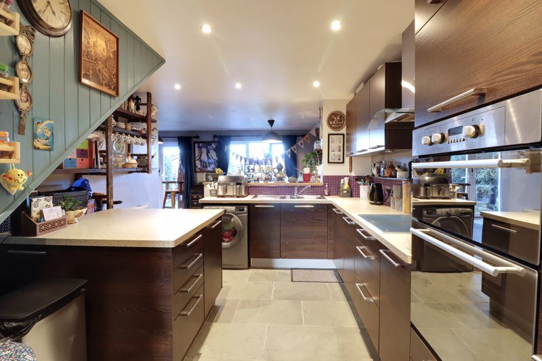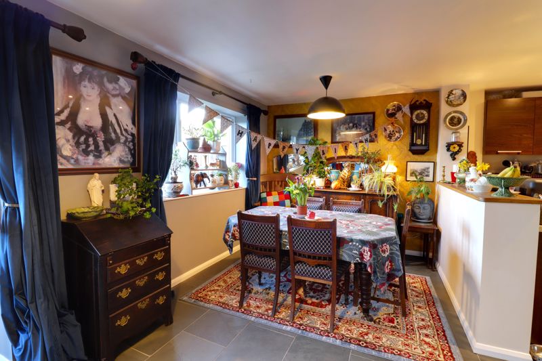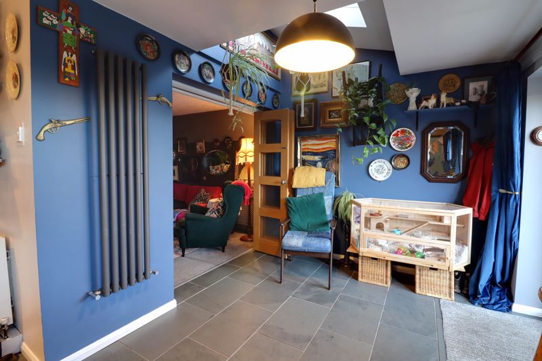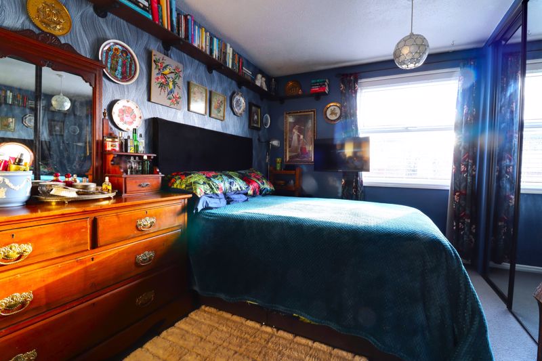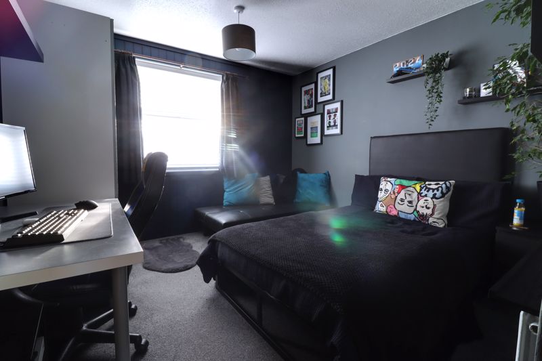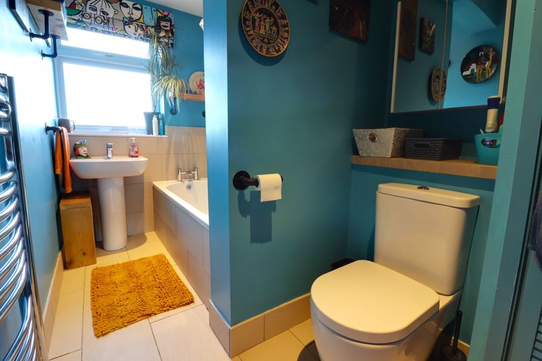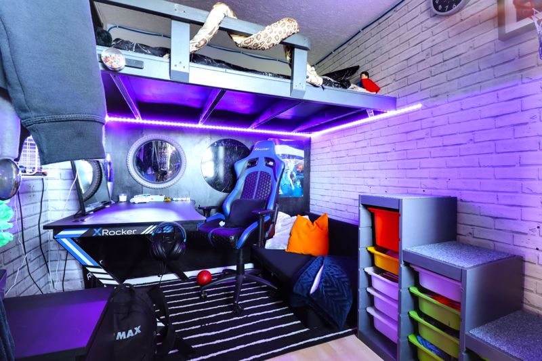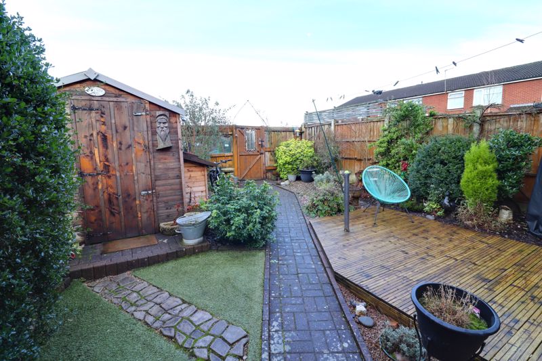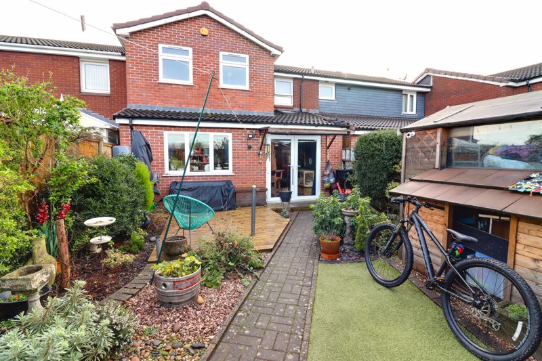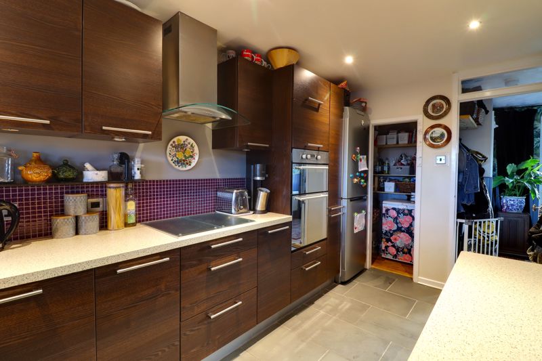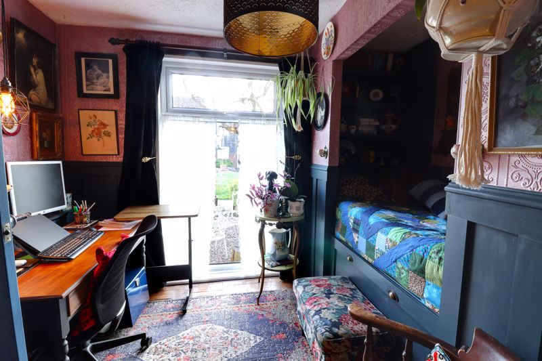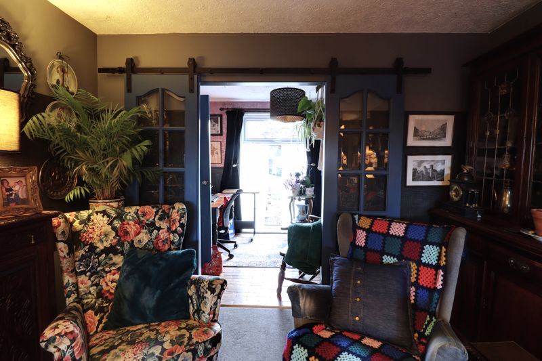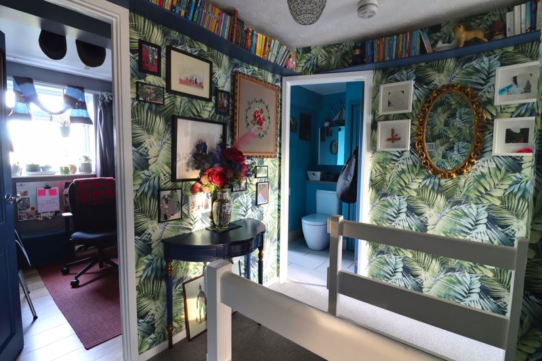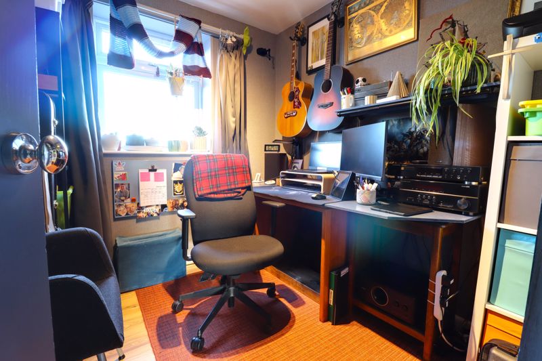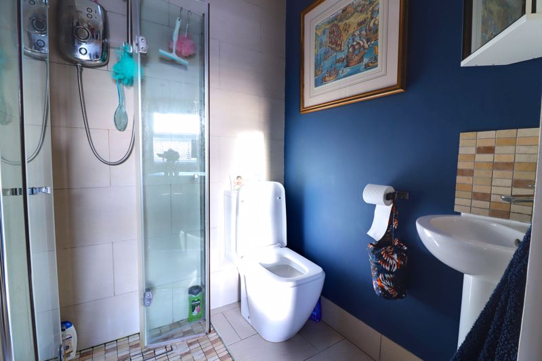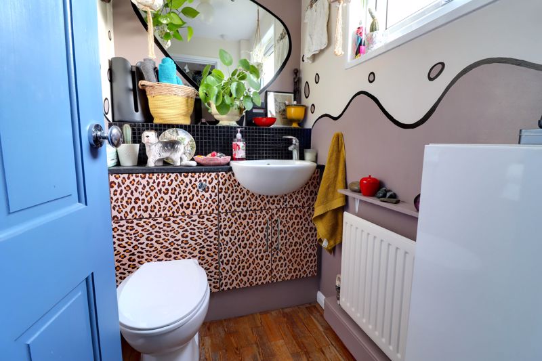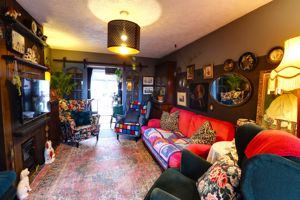Henry Street, Stafford
Offers Over £200,000
Henry Street, Stafford, Staffordshire
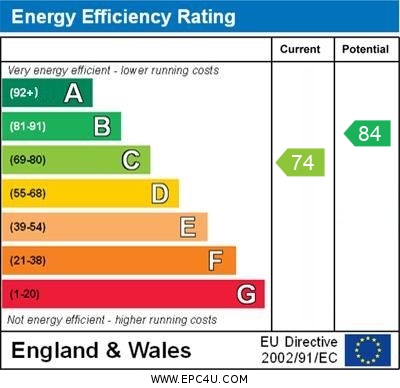
Click to Enlarge
Please enter your starting address in the form input below.
Please refresh the page if trying an alternate address.
- Characterful Four Bedroom Property
- Bathroom & Guest WC & En-suite
- Four Good Size Bedrooms
- Spacious Living Room With Study
- Extended Kitchen & Dining Area
- Conveniently Located for Stafford Town Centre
Call us 9AM - 9PM -7 days a week, 365 days a year!
Indulge in a symphony of character at this vibrant four-bedroom haven on Henry Street. Brace yourself for an explosion of bold design and personality that will leave you breathless! Step into an inviting entrance hall, discover a guest WC, a stylish kitchen/dining room, a lively living room, and a dynamic study—all on the ground floor. Upstairs awaits a quartet of generously sized bedrooms, with an ensuite for the master, and a family bathroom. Outside, a private rear garden beckons, while a communal parking area at the rear ensures convenience. This property is a visual feast, so unique that it demands your attention. Embrace the maximalist lifestyle—call us today to arrange a viewing of this captivating masterpiece on Henry Street!
Rooms
Entrance Hallway
Accessed through a double glazed front entrance door, and having; stairs off, rising to the First Floor Landing & accommodation, wood flooring.
Guest WC
3' 11'' x 5' 7'' (1.19m x 1.71m)
Fitted with a white suite comprising; wash hand basin set into top with chrome mixer tap and cupboard beneath, low-level WC. There is a radiator, wood flooring, double glazed window to front elevation.
Study
8' 0'' x 10' 5'' (2.43m x 3.18m)
A versatile room having, reading nook, wood flooring, double glazed window to front elevation. There are glazed internal sliding doors to Kitchen.
Living Room
13' 9'' x 10' 6'' (4.19m x 3.20m)
A spacious reception room, having provision for an electric fire set into chimney breast with feature wood panelling to the surrounds, radiator, hardwood bi-folding doors to Kitchen & Dining Area.
Kitchen & Dining Area
23' 8'' x 18' 9'' (7.21m x 5.72m)
A superb size kitchen & dining area, having a range of matching wall, base & drawer units with work surfaces over incorporating an inset 1.5 bowl sink unit with chrome mixer tap. Appliances include; double oven, electric induction hob with cooker hood over, integrated dishwasher. There is an understairs pantry cupboard, dining area to accommodate a dining table & chairs, splashback tiling to the walls, tiled flooring, vertical panel radiator, double glazed window to rear elevation, double glazed French doors to rear elevation, roof skylight.
First Floor Landing
A spacious landing, having access to the loft space, and internal doors off to all four Bedrooms & Bathroom.
Bedroom One
11' 5'' x 10' 10'' (3.47m x 3.31m)
A spacious double bedroom, having fitted double wardrobes with mirrored sliding doors, and sliding door into En-suite.
En-suite (Bedroom One)
4' 11'' x 4' 7'' (1.49m x 1.40m)
Fitted with a white suite comprising of a shower cubicle with screen housing electric shower, wash hand basin with chrome tap, low-level WC. There is ceramic splashback tiling, tiled flooring, chrome towel radiator.
Bedroom Two
10' 9'' x 10' 6'' (3.28m x 3.21m)
A second double bedroom, having radiator, double glazed window to front elevation.
Bedroom Three
10' 6'' x 7' 7'' (3.21m x 2.30m)
A third double bedroom having, radiator, wood effect flooring, double glazed window to rear elevation.
Bedroom Four
8' 0'' x 7' 3'' (2.45m x 2.20m)
Having a radiator, double glazed window to rear elevation.
Bathroom
11' 6'' x 4' 9'' (3.51m x 1.44m)
Fitted with a white suite comprising of a panelled bath with screen, electric shower & chrome mixer tap, pedestal wash hand basin with chrome mixer taps, low-level WC. There is part-ceramic tiling to the walls, chrome towel radiator, tiled flooring, double glazed window to rear elevation.
Outside Front
The property sits behind a decorative courtyard styled front garden area with a pathway providing pedestrian access to the front entrance door. There are a variety of mature shrubs & plants.
Outside Rear
An enclosed rear garden having a decked seating area with a block paved walkway leading to rear gate. There is a garden shed, an artificial lawned garden area, a variety of mature shrubs, and communal parking area available to property.
Location
Stafford ST16 3JE
Dourish & Day - Stafford
Nearby Places
| Name | Location | Type | Distance |
|---|---|---|---|
Useful Links
Stafford Office
14 Salter Street
Stafford
Staffordshire
ST16 2JU
Tel: 01785 223344
Email hello@dourishandday.co.uk
Penkridge Office
4 Crown Bridge
Penkridge
Staffordshire
ST19 5AA
Tel: 01785 715555
Email hellopenkridge@dourishandday.co.uk
Market Drayton
28/29 High Street
Market Drayton
Shropshire
TF9 1QF
Tel: 01630 658888
Email hellomarketdrayton@dourishandday.co.uk
Areas We Cover: Stafford, Penkridge, Stoke-on-Trent, Gnosall, Barlaston Stone, Market Drayton
© Dourish & Day. All rights reserved. | Cookie Policy | Privacy Policy | Complaints Procedure | Powered by Expert Agent Estate Agent Software | Estate agent websites from Expert Agent


