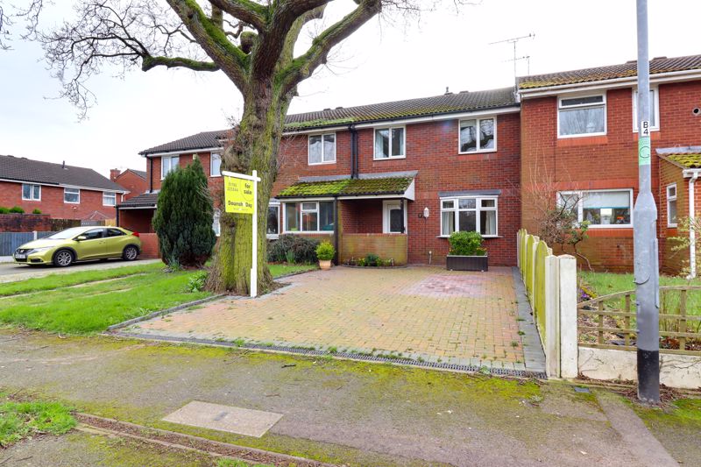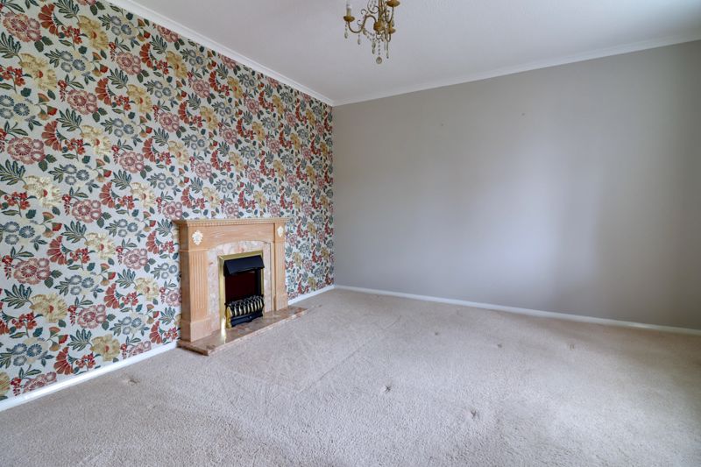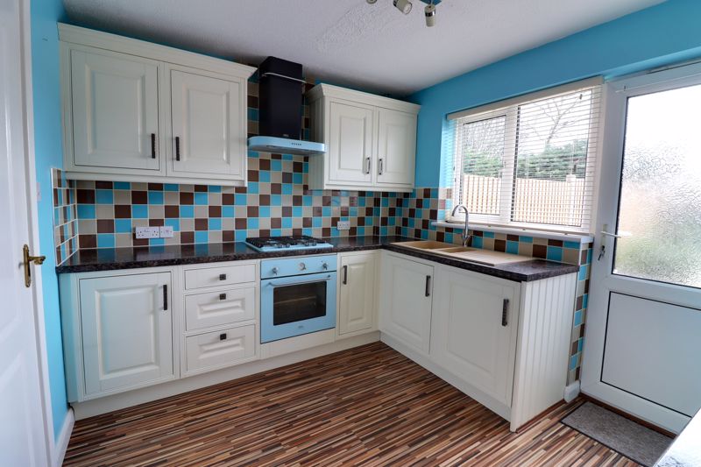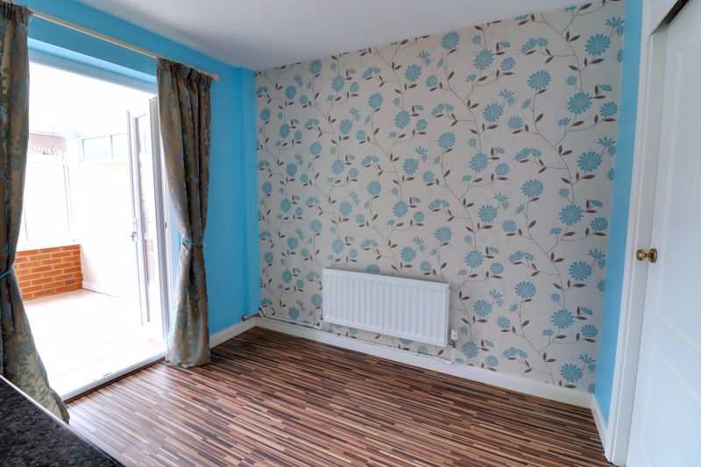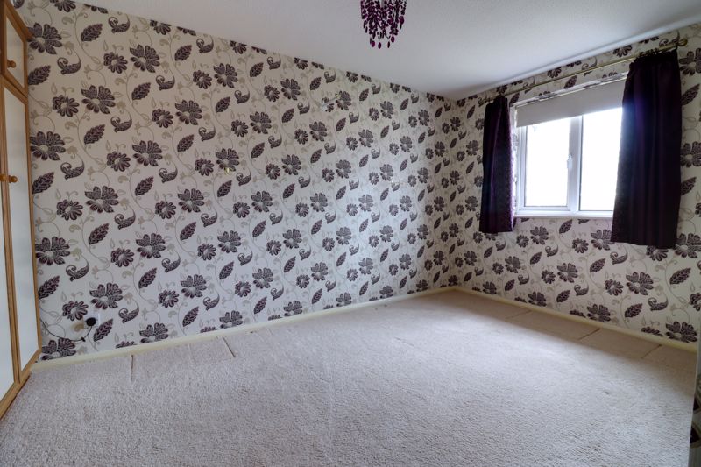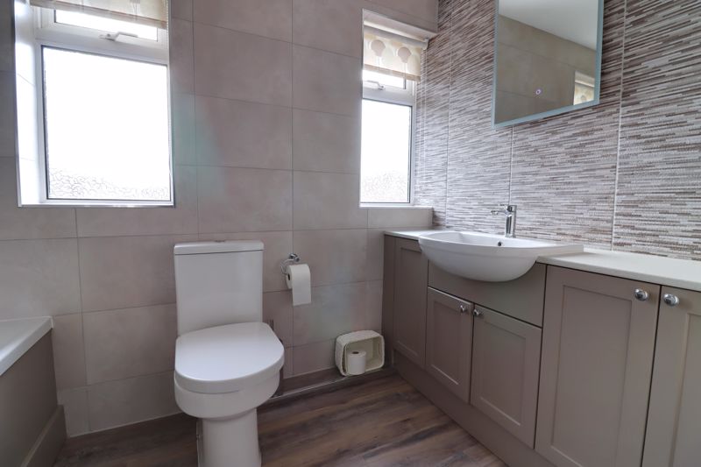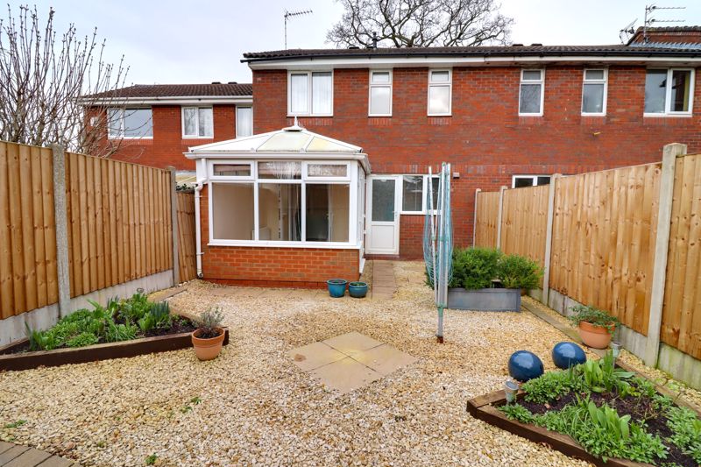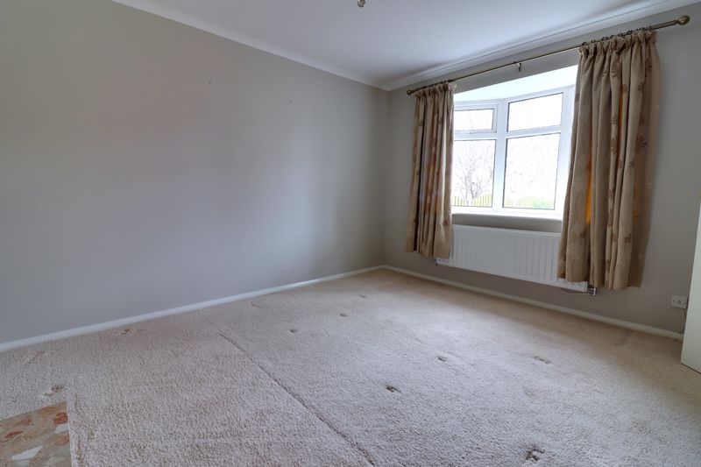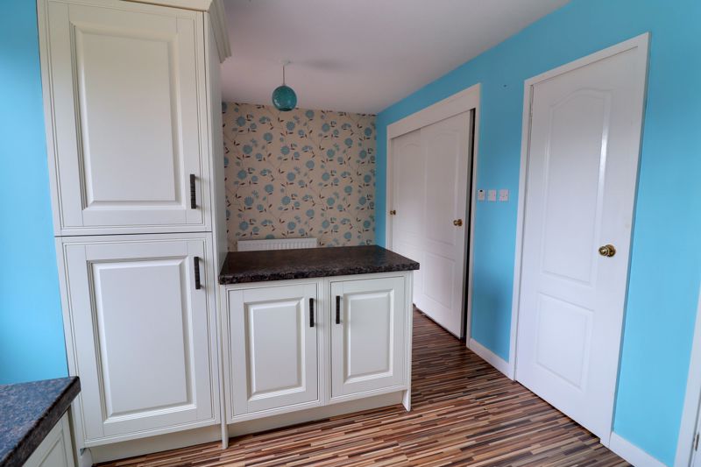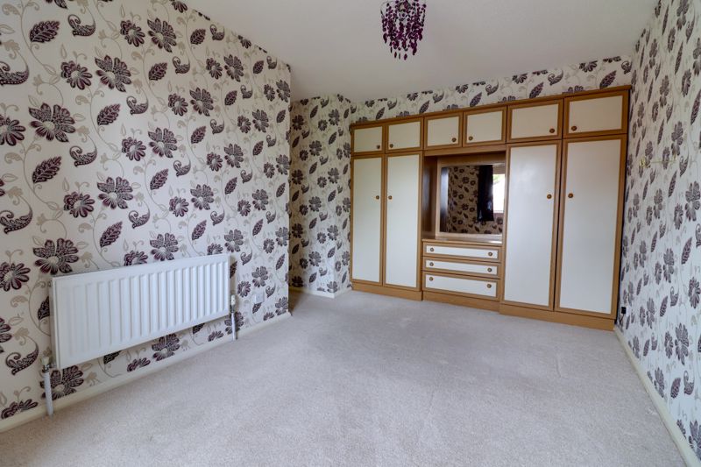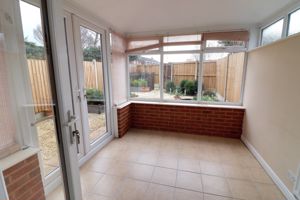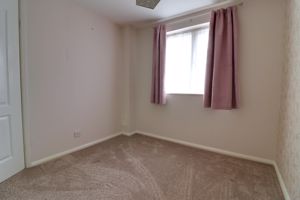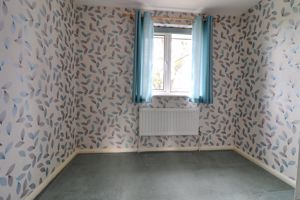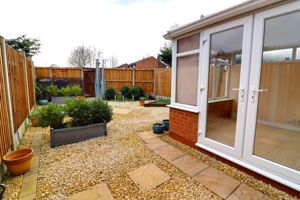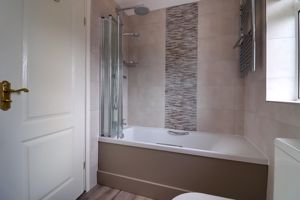Landor Way, Stafford
£170,000
Landor Way, Stafford
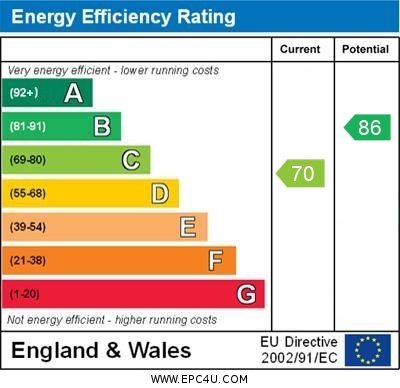
Click to Enlarge
Please enter your starting address in the form input below.
Please refresh the page if trying an alternate address.
- Spacious Mid-Terraced Home
- Living Room & Kitchen/Diner
- Three Bedrooms & Family Bathroom
- Driveway With Off Road Parking
- Conservatory, Enclosed Rear Garden
- No Upward Chain
Call us 9AM - 9PM -7 days a week, 365 days a year!
Perfectly positioned for convenience, this three-bedroom gem is not just a house; it's your ideal starter home! Nestled near a host of essential shops and amenities, including the train station, this property is a fantastic find for first-time buyers eager to make their mark. Step inside to discover a deceptively spacious layout featuring an inviting entrance hallway, a cozy living room, a versatile kitchen/diner, a charming conservatory, three bedrooms, and a well-appointed bathroom. Outside, a driveway welcomes you, and an enclosed rear garden provides a private oasis. With its appealing features and prime location, this home is destined to be a favourite. Don't miss out—call today to secure your viewing and take the first step towards making this ideal starter home your own!
Rooms
Storm Porch
Having a double glazed door leading to:
Entrance Hall
Having stairs leading to the first floor landing with useful storage cupboard and radiator.
Living Room
11' 9'' x 11' 3'' (3.59m x 3.44m)
A good-sized living room having an electric fire set within a wooden surround with a marble hearth, radiator and double glazed bow window to the front elevation.
Kitchen / Dining Room
8' 10'' x 17' 8'' (2.68m x 5.38m)
Having a range of matching units extending to base and eye level and fitted work surfaces with an inset one and a half bowl sink unit with chrome mixer tap. Range of integrated appliances including an oven, four ring gas hob, washing machine/dryer, fridge and freezer. Useful pantry, further storage cupboard, space for a dining table and chairs, laminate floor, radiator, double glazed window to the rear elevation and double glazed door leading to the rear garden. Double glazed French doors lead to:
Conservatory
9' 0'' x 8' 3'' (2.75m x 2.51m)
Of brick base construction with double glazed windows, tiled floor, radiator and double glazed French doors giving views and access to the rear garden.
First Floor Landing
Having access to loft space and airing cupboard housing the wall mounted gas central heating boiler.
Bedroom One
14' 3'' x 8' 7'' (4.35m x 2.61m)
A spacious main bedroom having double wardrobes, overhead storage cupboard, radiator and double glazed window to the front elevation.
Bedroom Two
8' 11'' x 8' 7'' (2.72m x 2.61m)
A double bedroom having a radiator and double glazed window to the rear elevation.
Bedroom Three
8' 6'' x 8' 10'' (2.60m x 2.69m)
Having a useful over stairs storage cupboard, radiator and double glazed window to the front elevation.
Family Bathroom
5' 4'' x 8' 7'' (1.62m x 2.62m)
Having a white suite comprising of a panelled bath with main shower over and glazed screen, wash hand basin set within a vanity unit with chrome mixer tap and cupboard beneath and close coupled WC. Tiled walls, wood effect laminate floor, chrome towel radiator and double glazed window to the rear elevation.
Outside - Front
The property is approached over a block paved driveway providing off-road parking and having a mature tree.
Outside - Rear
Being mainly laid to gravel which provides a low maintenance, hassle free garden and having a variety of beds with maturing shrubs and a rear pedestrian gate and the garden is enclosed by panel fencing.
Location
Stafford ST17 9WL
Dourish & Day - Stafford
Nearby Places
| Name | Location | Type | Distance |
|---|---|---|---|
Useful Links
Stafford Office
14 Salter Street
Stafford
Staffordshire
ST16 2JU
Tel: 01785 223344
Email hello@dourishandday.co.uk
Penkridge Office
4 Crown Bridge
Penkridge
Staffordshire
ST19 5AA
Tel: 01785 715555
Email hellopenkridge@dourishandday.co.uk
Market Drayton
28/29 High Street
Market Drayton
Shropshire
TF9 1QF
Tel: 01630 658888
Email hellomarketdrayton@dourishandday.co.uk
Areas We Cover: Stafford, Penkridge, Stoke-on-Trent, Gnosall, Barlaston Stone, Market Drayton
© Dourish & Day. All rights reserved. | Cookie Policy | Privacy Policy | Complaints Procedure | Powered by Expert Agent Estate Agent Software | Estate agent websites from Expert Agent


