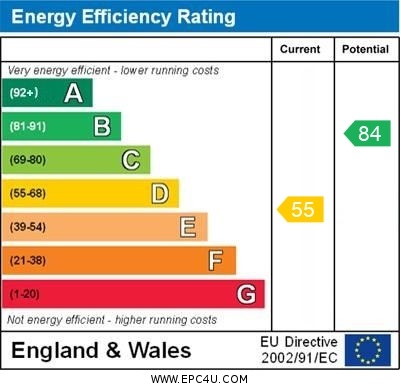Stafford Street, Market Drayton
£130,000
Stafford Street, Market Drayton, Shropshire

Click to Enlarge
Please enter your starting address in the form input below.
Please refresh the page if trying an alternate address.
- Terraced House With Large Rear Garden
- Lots Of Character Throughout
- Lounge & Separate Dining Room
- Large First Floor Bedroom
- Double Bedroom
- Walking Distance To The Town
Call us 9AM - 9PM -7 days a week, 365 days a year!
If you are looking for an affordable home with a big garden then this should go to the top of your list. Located within the walking distance of the town centre, the property has lots of character including various sash windows, rustic brick fireplace, a period style feature stove and roll top bath. There are two reception rooms, fitted kitchen and to the first floor a double bedroom and traditional style bathroom including roll top bath and separate shower enclosure. The rear garden is a blank canvass and a keen gardener with relish the opportunity the large garden offers.
Rooms
Living Room
11' 11'' x 10' 10'' (3.62m x 3.31m)
A lovely reception room with lots of character including the rustic brick chimney breast and recess feature, sash style window to the front. Radiator and archway to the dining room.
Dining Room
11' 10'' x 10' 10'' (3.60m x 3.31m)
A versatile room which is currently used as a lounge and again has character thanks to the range style feature stove set on a tiled hearth within the chimney recess. Radiator and window to the rear.
Kitchen
10' 4'' x 7' 7'' (3.16m x 2.32m)
Fitted with a range of base and wall units, work surfaces to two sides and inset stainless steel sink unit, drainer and mixer tap plus tiled splash backs. Integrated four ring gas hob with electric oven below and space for a washing machine. Radiator, double glazed window to the rear and additional window to the side.
First Floor Landing
Access to the bedroom and bathroom.
Bedroom
11' 11'' x 10' 10'' (3.62m x 3.30m)
A good sized bedroom with radiator and sash window to the front.
Bathroom
11' 11'' x 7' 7'' (3.62m x 2.30m)
A fabulous large bathroom which is fitted with a free standing roll top bath set on claw and ball feet, separate shower enclosure with mains fed shower, pedestal wash basin and low level WC. Latch lever door to an airing cupboard housing the gas central heating boiler.
Rear Garden
To the rear of the property is a paved area with adjacent brick store leading onto a decorative stone covered area. There is access provided to the neighbours over this area when needed. There is also a large lawned garden beyond.
Location
Market Drayton TF9 1JB
Dourish & Day - Stafford
Nearby Places
| Name | Location | Type | Distance |
|---|---|---|---|
Useful Links
Stafford Office
14 Salter Street
Stafford
Staffordshire
ST16 2JU
Tel: 01785 223344
Email hello@dourishandday.co.uk
Penkridge Office
4 Crown Bridge
Penkridge
Staffordshire
ST19 5AA
Tel: 01785 715555
Email hellopenkridge@dourishandday.co.uk
Market Drayton
28/29 High Street
Market Drayton
Shropshire
TF9 1QF
Tel: 01630 658888
Email hellomarketdrayton@dourishandday.co.uk
Areas We Cover: Stafford, Penkridge, Stoke-on-Trent, Gnosall, Barlaston Stone, Market Drayton
© Dourish & Day. All rights reserved. | Cookie Policy | Privacy Policy | Complaints Procedure | Powered by Expert Agent Estate Agent Software | Estate agent websites from Expert Agent































