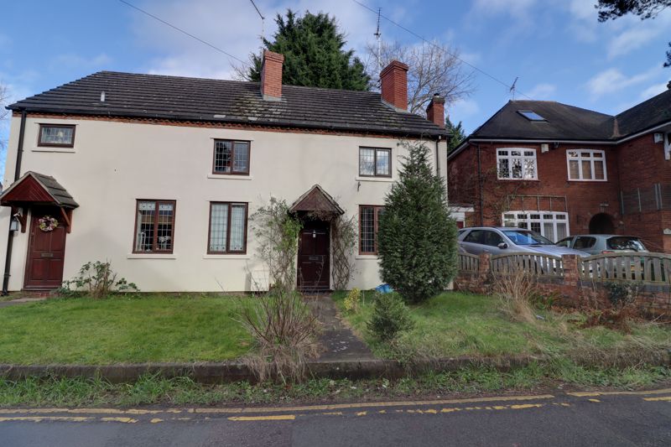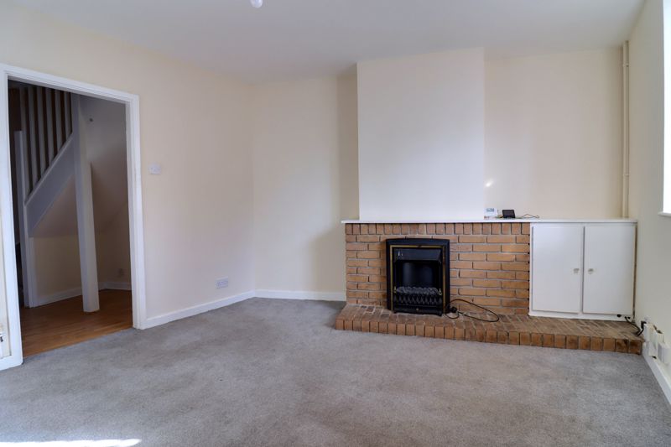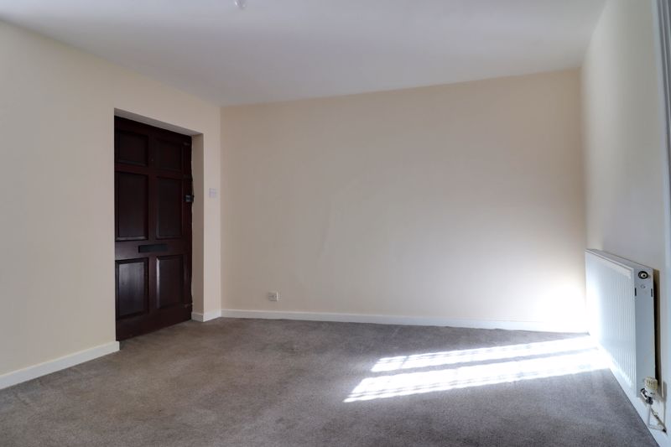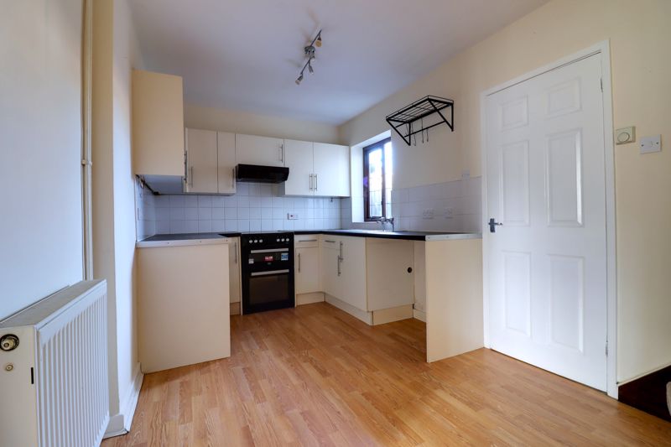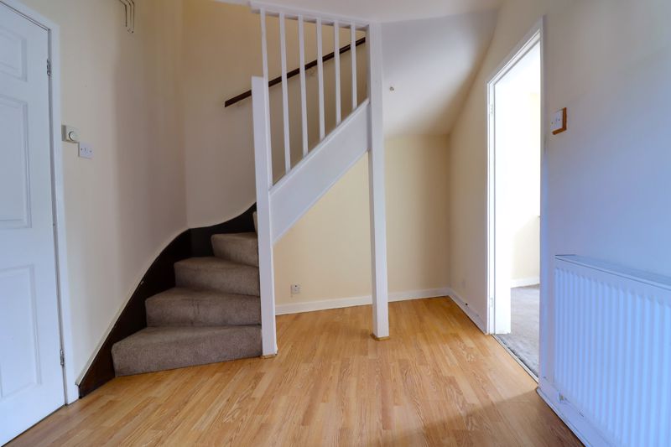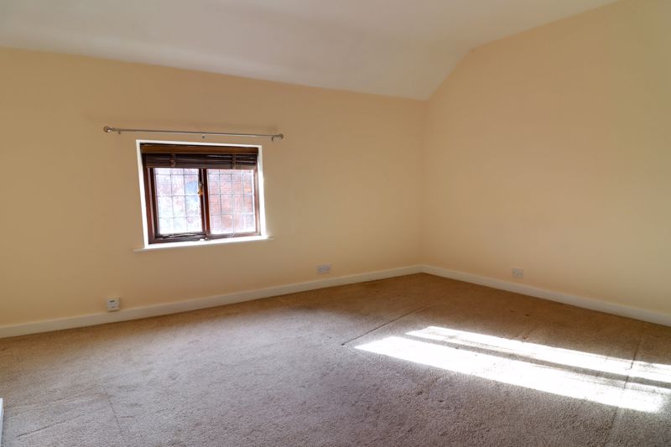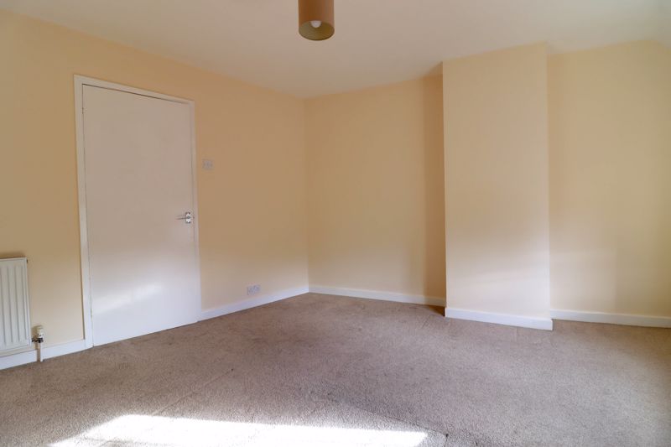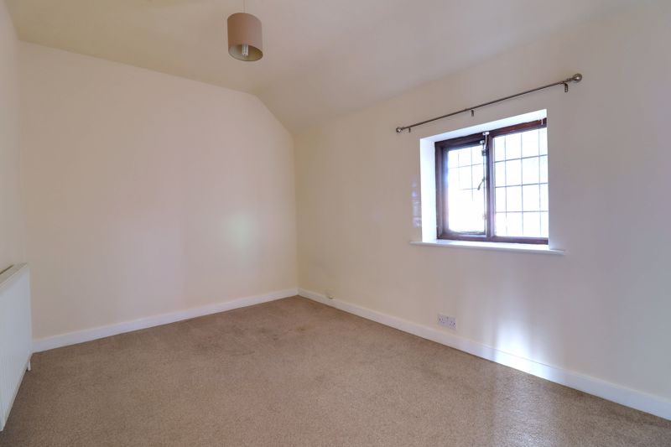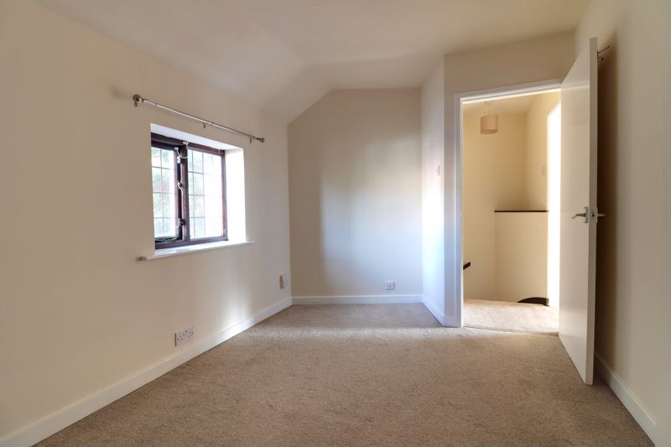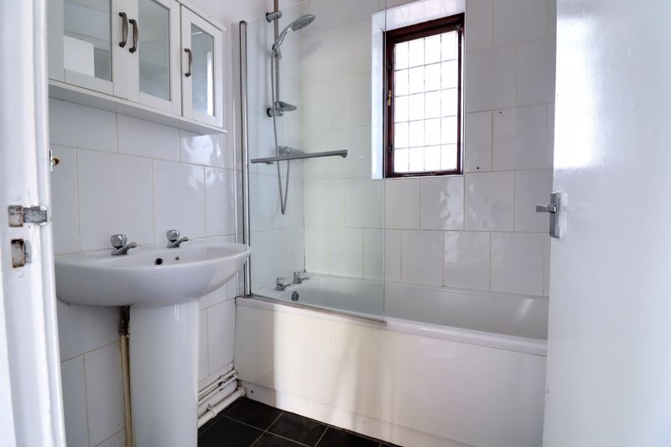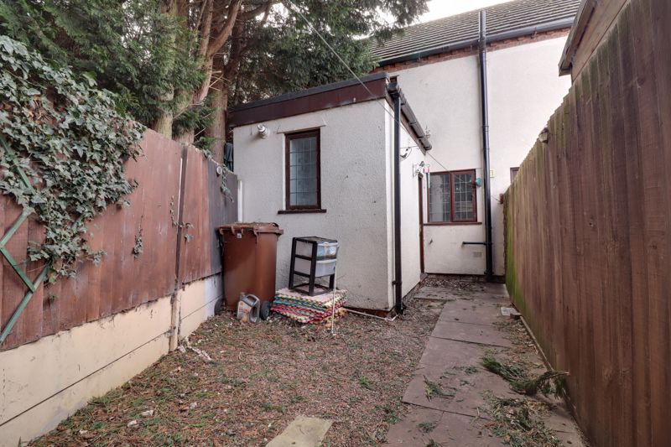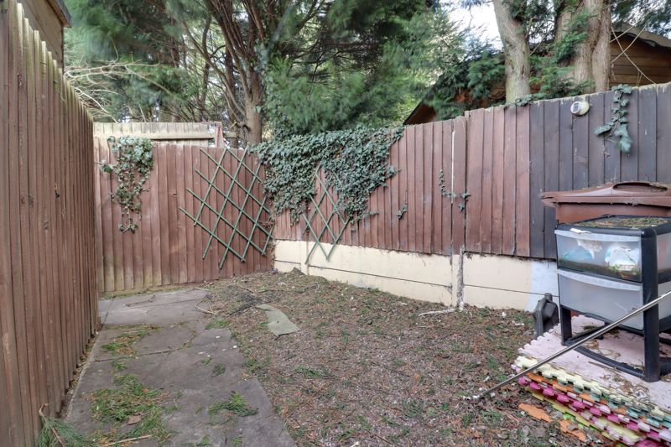Garden Street, Stafford
£180,000
Garden Street, Stafford, Staffordshire
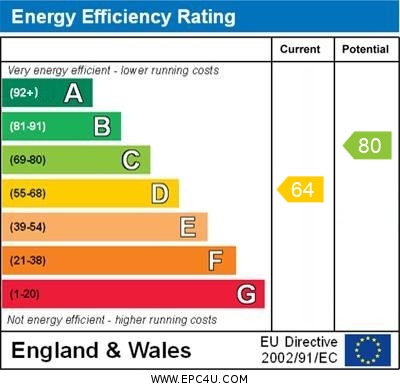
Click to Enlarge
Please enter your starting address in the form input below.
Please refresh the page if trying an alternate address.
- Two Bedroom Cottage
- Good Size Living Room & Kitchen
- Downstairs Bathroom With Courtyard Garden
- Close To Amenities & Mainline Train Station
- A Short Walk To Stafford Town Centre
- No Onward Chain
Call us 9AM - 9PM -7 days a week, 365 days a year!
Calling all first-time buyers! Located in the heart of Stafford and near to excellent shops, amenities and train station stands this beautiful period home! Boasting a range of superb features, this incredible two-bedroom property and offers a wonderful internal layout which comprises of an living room, kitchen, and bathroom all on the ground floor. Whilst heading upstairs you will find two well-proportioned double bedrooms. Externally the home benefits from a garden to the front and a courtyard garden to the rear of the property. These homes rarely come to the market so if you are interested, we would recommend calling us soon to book your internal viewing!
Rooms
Living Room
11' 4'' x 10' 10'' (3.45m x 3.29m)
Being accessed through a timber entrance door and having an electric fire set within a brick surround with a matching brick hearth, radiator and double glazed window to the front elevation.
Kitchen
14' 0'' x 8' 6'' (4.26m x 2.59m)
Having a range of matching base and eye level units and fitted work surfaces with inset stainless steel sink unit with chrome taps. Space for cooker with cooker hood over, wood effect laminate floor, radiator and double glazed window to the front elevation. Stairs lead to the first floor landing with storage beneath.
Rear Hall
Having a useful storage cupboard with wall mounted boiler, radiator and tile effect laminate floor. A glazed door leads to the rear garden.
Bathroom
5' 9'' x 6' 11'' (1.74m x 2.11m)
Having a white suite comprising of a panelled bath with a mains shower over and glazed screen and chrome taps, pedestal wash hand basin with chrome taps and low level WC. Tiled walls, tiled effect floor, radiator and double glazed window to the rear elevation.
First Floor Landing
Providing access to loft space.
Bedroom One
11' 7'' x 12' 4'' (3.52m x 3.77m)
A good-sized double bedroom having a radiator and double glazed window to the front elevation.
Bedroom Two
8' 4'' x 12' 11'' (2.53m x 3.94m)
A further double bedroom having a radiator and double glazed window to the rear elevation.
Outside - Front
The cottage is approached over a lawned garden with a paved path leading to the front door. In addition, there are mature shrubs.
Outside - Rear
There is a small courtyard style garden with pedestrian rear access and timber gate.
Location
Stafford ST17 4BT
Dourish & Day - Stafford
Nearby Places
| Name | Location | Type | Distance |
|---|---|---|---|
Useful Links
Stafford Office
14 Salter Street
Stafford
Staffordshire
ST16 2JU
Tel: 01785 223344
Email hello@dourishandday.co.uk
Penkridge Office
4 Crown Bridge
Penkridge
Staffordshire
ST19 5AA
Tel: 01785 715555
Email hellopenkridge@dourishandday.co.uk
Market Drayton
28/29 High Street
Market Drayton
Shropshire
TF9 1QF
Tel: 01630 658888
Email hellomarketdrayton@dourishandday.co.uk
Areas We Cover: Stafford, Penkridge, Stoke-on-Trent, Gnosall, Barlaston Stone, Market Drayton
© Dourish & Day. All rights reserved. | Cookie Policy | Privacy Policy | Complaints Procedure | Powered by Expert Agent Estate Agent Software | Estate agent websites from Expert Agent


