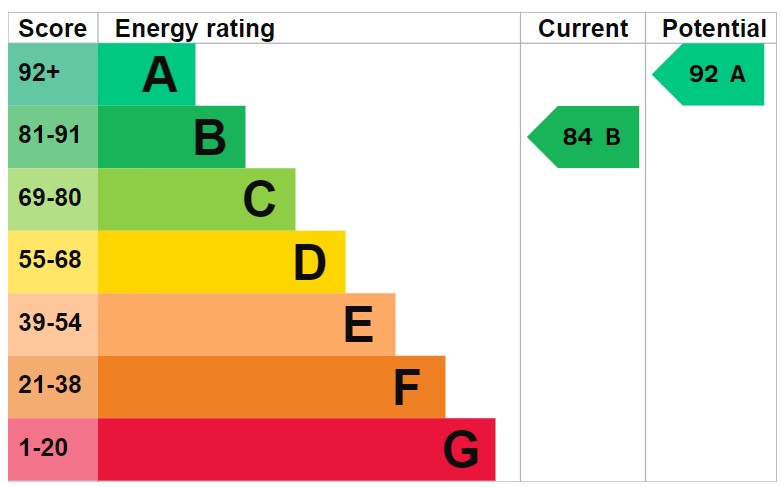Lapwing Place Doxey, Stafford
Offers Over £400,000
Lapwing Place, Doxey, Stafford

Click to Enlarge
Please enter your starting address in the form input below.
Please refresh the page if trying an alternate address.
- Spacious Rooms Throughout, Perfect For Modern Living
- Beautifully Landscaped Gardens With Ample Entertainment Space
- Contemporary Kitchen With Integrated Appliances
- Luxurious Principal Bedroom With En-Suite & Dressing Area
- Detached Double Garage & Ample Driveway Parking
- Modern Design Elements For Stylish Living Experience
Call us 9AM - 9PM -7 days a week, 365 days a year!
This property epitomises contemporary spaciousness! Every corner of this stunning home boasts ample room, perfect for accommodating a modern family. Nestled within meticulously landscaped gardens, the layout encompasses an inviting entrance hall, large living room with garden views, formal dining room, and a sleek, integrated kitchen/diner. A utility room and guest WC complete the ground floor. Ascend to the first floor to discover the luxurious principal bedroom with a dressing area and en-suite shower room, complemented by two additional bedrooms and a stylish family bathroom. The top floor reveals two more double bedrooms and a shower room. Outside, the driveway provides ample parking leading to a detached double garage, while the contemporary rear garden boasts a large, decked entertainment space, a paved patio, and an artificial lawn for year-round enjoyment. This home offers all the modern luxuries you could desire! Don't miss the chance to experience it – call us today to arrange your viewing.
Rooms
Entrance Hallway
Accessed through a double glazed composite entrance door, having herringbone patterned wood effect flooring, stairs rising to the First Floor Landing & accommodation with an understairs cupboard, radiator, and internal door(s) off, providing access to;
Living Room
14' 8'' x 16' 6'' (4.47m x 5.04m)
A spacious reception room featuring herringbone patterned wood effect flooring, radiator, double glazed windows & double glazed doors to the garden.
Dining Room
12' 11'' x 9' 7'' (3.94m x 2.91m) measured INTO bay window recess
Having herringbone patterned wood effect flooring, radiator, double glazed bay window to front elevation.
Kitchen & Dining Space
17' 9'' x 8' 11'' (5.42m x 2.73m) (measured INTO bay window recess)
Featuring a matching modern range of wall, base & drawer units with fitted work surfaces over incorporating an inset 1.5 bowl stainless steel sink/drainer with mixer tap over, and a range of appliances which include; double oven, 4-ring gas hob with hood above, dishwasher & fridge/freezer. There is recessed downlights, ceramic tiled flooring, a radiator, double glazed bay window to the front elevation, and a further double glazed window to the side elevation.
Utility Room
6' 6'' x 5' 5'' (1.98m x 1.66m)
Featuring fitted units and a work surface incorporating an inset sink/drainer with mixer tap over, space for a washing machine, wall mounted gas central heating boiler, ceramic tiled flooring, a radiator, and a double glazed rear door.
Guest WC
6' 6'' x 3' 2'' (1.97m x 0.97m)
Fitted with a contemporary suite which includes a WC & wash hand basin with mixer tap. There is ceramic tiled flooring, radiator, double glazed window to rear elevation.
First Floor Landing
Having airing cupboard, stairs to second floor, radiator, and double glazed window to front elevation.
Bedroom One
11' 5'' x 12' 6'' (3.49m x 3.81m)
Having two double glazed window to the rear elevation & radiator.
Dressing Area (Bedroom One)
3' 4'' x 3' 10'' (1.02m x 1.17m)
Having two built-in wardrobes & a recessed downlight.
En-suite (Bedroom One)
7' 4'' x 9' 1'' (2.24m x 2.77m)
Fitted with a contemporary suite comprising of WC, his & hers wash hand basin, panelled bath & shower cubicle. There is recessed downlights, ceramic tiled flooring, radiator, double glazed window to rear elevation.
Bedroom Four
11' 3'' x 9' 3'' (3.44m x 2.81m)
Having radiator & double glazed window to front elevation.
Bedroom Five
8' 3'' x 8' 0'' (2.52m x 2.45m)
Having radiator & double glazed window to front elevation.
Bathroom
6' 9'' x 8' 0'' (2.07m x 2.44m) (maximum measurements)
Fitted with a contemporary suite comprising; WC, wash hand basin & panelled bath. There is recessed downlights, chrome towel radiator, ceramic tiled flooring, double glazed window to side elevation.
Second Floor Landing
Having a loft access point & radiator.
Bedroom Two
16' 10'' x 9' 3'' (5.12m x 2.82m)
Having two double glazed windows, rear facing skylight window, built-in double wardrobe & radiator.
Bedroom Three
16' 10'' x 8' 3'' (5.12m x 2.52m)
Having a built-in cupboard, radiator, two double glazed windows.
Shower Room
5' 6'' x 7' 5'' (1.67m x 2.27m)
Fitted with a contemporary suite comprising; WC, wash hand basin & shower cubicle. There is ceramic tiled flooring, radiator, recessed downlights, electric shaver point, chrome towel radiator & skylight window.
Outside Front
The property occupies a lovely plot and is approached over a large asphalt driveway allowing for ample off-street parking & access to detached double garage. There is also a paved pathway that provides pedestrian access to the front entrance door, and also having a gate leading into the garden.
Double Detached Garage
20' 5'' x 19' 6'' (6.23m x 5.94m)
Having two up and over garage doors.
Outside Rear
A beautiful contemporary designed landscaped garden featuring a large artificial lawn, decked & paved seating areas & raised planting beds.
Location
Stafford ST16 1FX
Dourish & Day - Stafford
Nearby Places
| Name | Location | Type | Distance |
|---|---|---|---|
Useful Links
Stafford Office
14 Salter Street
Stafford
Staffordshire
ST16 2JU
Tel: 01785 223344
Email hello@dourishandday.co.uk
Penkridge Office
4 Crown Bridge
Penkridge
Staffordshire
ST19 5AA
Tel: 01785 715555
Email hellopenkridge@dourishandday.co.uk
Market Drayton
28/29 High Street
Market Drayton
Shropshire
TF9 1QF
Tel: 01630 658888
Email hellomarketdrayton@dourishandday.co.uk
Areas We Cover: Stafford, Penkridge, Stoke-on-Trent, Gnosall, Barlaston Stone, Market Drayton
© Dourish & Day. All rights reserved. | Cookie Policy | Privacy Policy | Complaints Procedure | Powered by Expert Agent Estate Agent Software | Estate agent websites from Expert Agent
























































