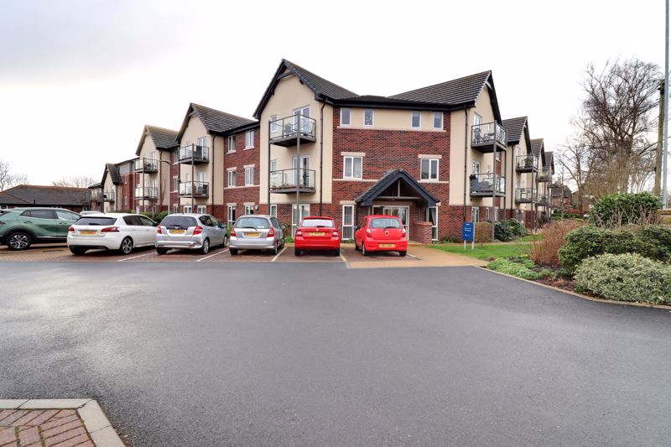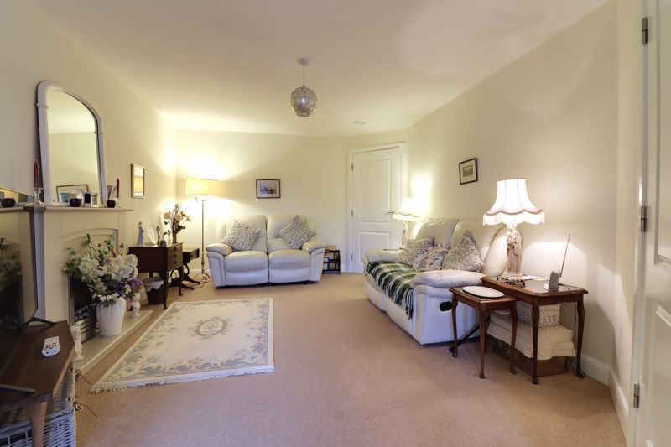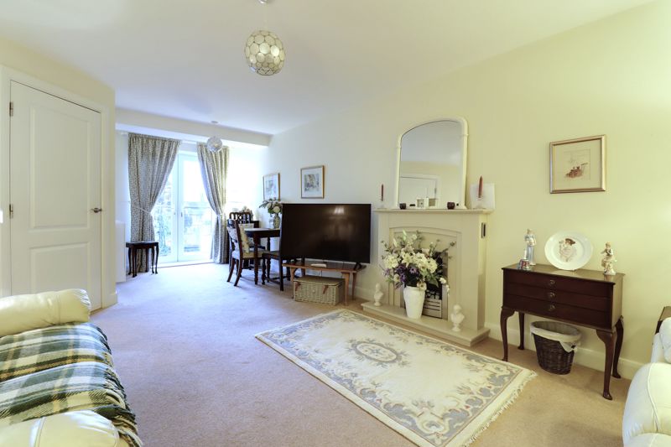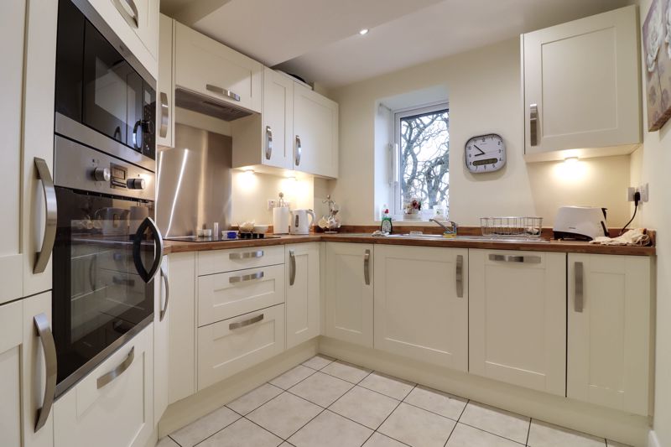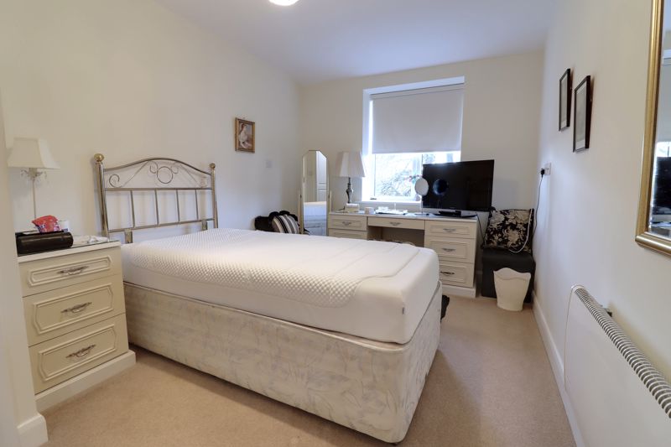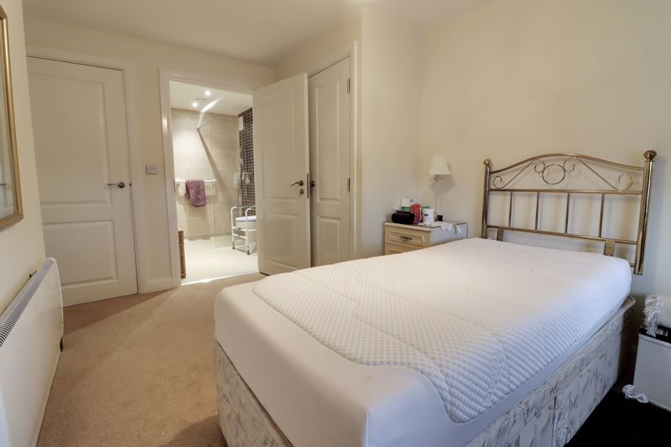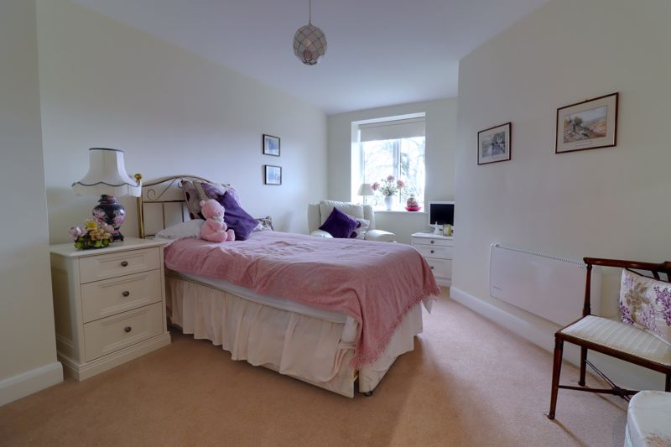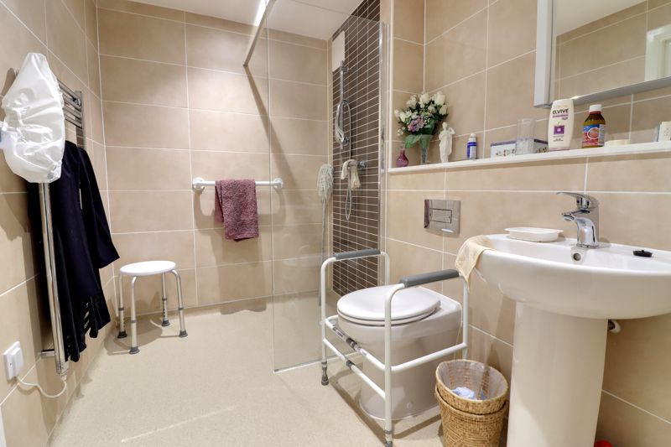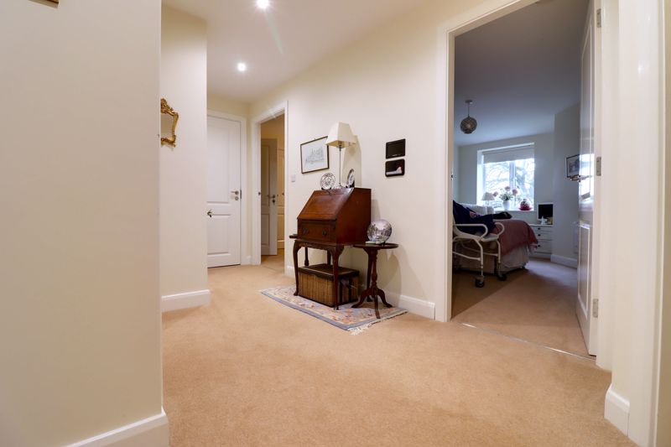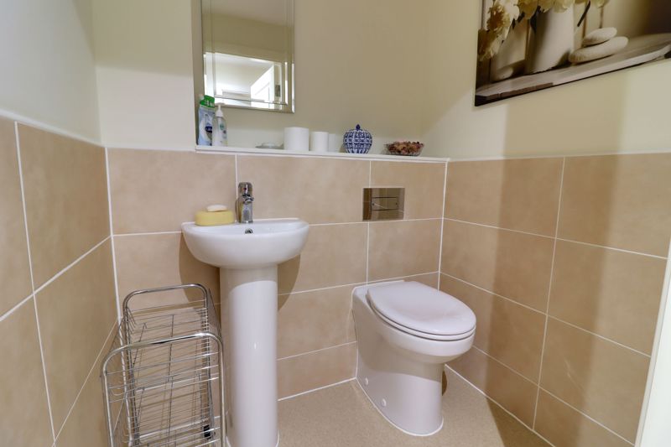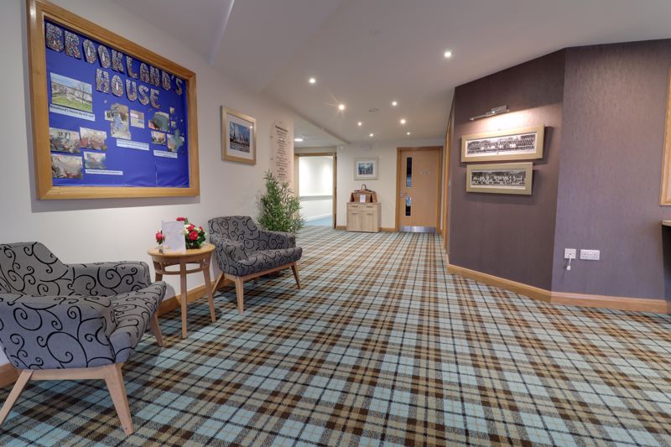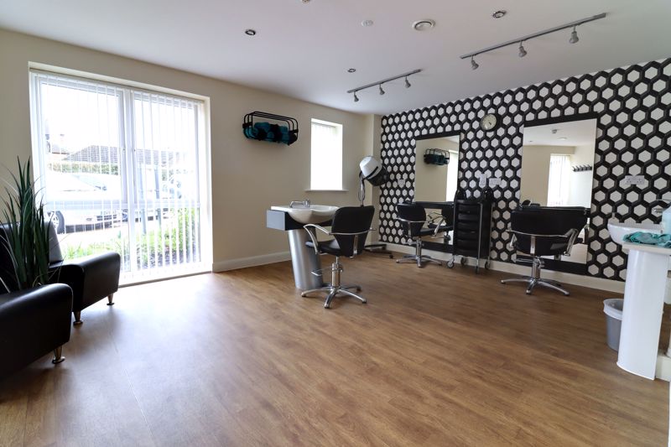Brooklands House Eccleshall Road, Stafford
£225,000
Brooklands House, Eccleshall Road, Stafford
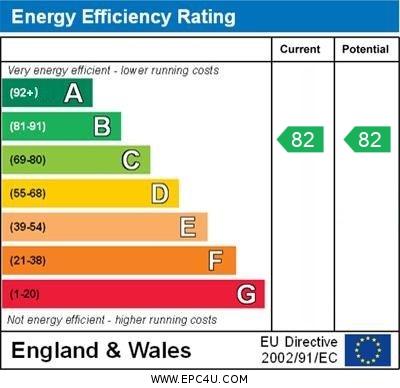
Click to Enlarge
Please enter your starting address in the form input below.
Please refresh the page if trying an alternate address.
- Superb Modern Retirement Apartment
- Two Bedrooms & Luxury Wet Room
- Lounge Diner With Balcony Area
- Fitted Integrated Kitchen
- Convenient & Desirable Location
- Beautifully Maintained Communal Gardens
Call us 9AM - 9PM -7 days a week, 365 days a year!
You’ll be feeling like you’ve just got top marks in the toughest exam you’ve ever taken when you collect the keys for your luxury two bedroom first floor apartment with walk on balcony overlooking the main entrance. Internally comprising of entrance hallway, good sized lounge diner with balcony , fitted kitchen with integrated appliances, two double bedrooms, luxury wet room. Externally there are beautifully maintained communal gardens and seating area's, parking spaces and great access into Stafford Town Centre. You’ll certainly know that all the hard work throughout your lifetime has paid off when you start the new term in this purpose built retirement complex situated on the former site of the Brooklands School.
Rooms
Entrance Hallway
A door leads to the spacious hallway having a video entrance system, spotlighting, a spacious built-in cupboard with plumbing for washing machine and shelving and an additional large walk-in storage room/cloaks cupboard.
Lounge/Diner
22' 9'' x 11' 3'' (6.94m x 3.43m)
A spacious open plan lounge/dining room with modern fire surround housing an electric fire, wall mounted electric heater and double glazed French Doors to decked balcony/seating area.
Kitchen
7' 10'' x 6' 6'' (2.39m x 1.99m)
A modern kitchen comprising of wall mounted units with under cupboard lighting, worktop incorporating a hob with stainless steel splash back and extractor over, one and a half bowl sink drainer with mixer tap, matching base units, integrated fridge/freezer, integrated oven, microwave oven and dishwasher. Tile effect floor, spotlighting, double glazed window to the front elevation.
Bedroom One
14' 8'' x 9' 6'' (4.47m x 2.89m)
With a front facing double glazed window, built in double wardrobe and a electric wall mounted heater and connecting door leading into the wet room.
Bedroom Two
14' 7'' x 9' 11'' (4.45m x 3.02m)
With a wall mounted electric heater and double glazed window to the front elevation..
Luxury Wet Room
8' 6'' x 6' 5'' (2.58m x 1.96m)
Comprising of walk-in shower area with fitted shower, pedestal wash hand basin with mixer tap, enclosed dual flush low level WC. Heated towel radiator and spotlighting.
Outside
Outside there is visitor parking area and beautifully maintained communal gardens.
Location
Stafford ST16 1PD
Dourish & Day - Stafford
Nearby Places
| Name | Location | Type | Distance |
|---|---|---|---|
Useful Links
Stafford Office
14 Salter Street
Stafford
Staffordshire
ST16 2JU
Tel: 01785 223344
Email hello@dourishandday.co.uk
Penkridge Office
4 Crown Bridge
Penkridge
Staffordshire
ST19 5AA
Tel: 01785 715555
Email hellopenkridge@dourishandday.co.uk
Market Drayton
28/29 High Street
Market Drayton
Shropshire
TF9 1QF
Tel: 01630 658888
Email hellomarketdrayton@dourishandday.co.uk
Areas We Cover: Stafford, Penkridge, Stoke-on-Trent, Gnosall, Barlaston Stone, Market Drayton
© Dourish & Day. All rights reserved. | Cookie Policy | Privacy Policy | Complaints Procedure | Powered by Expert Agent Estate Agent Software | Estate agent websites from Expert Agent

