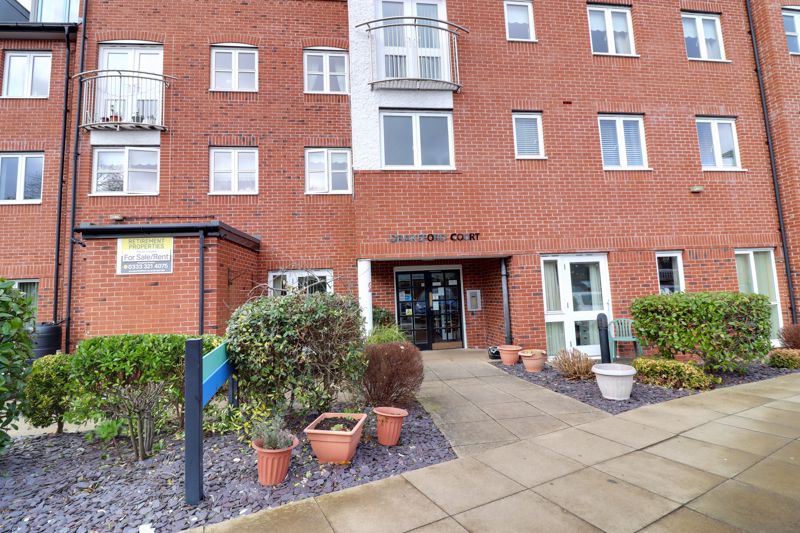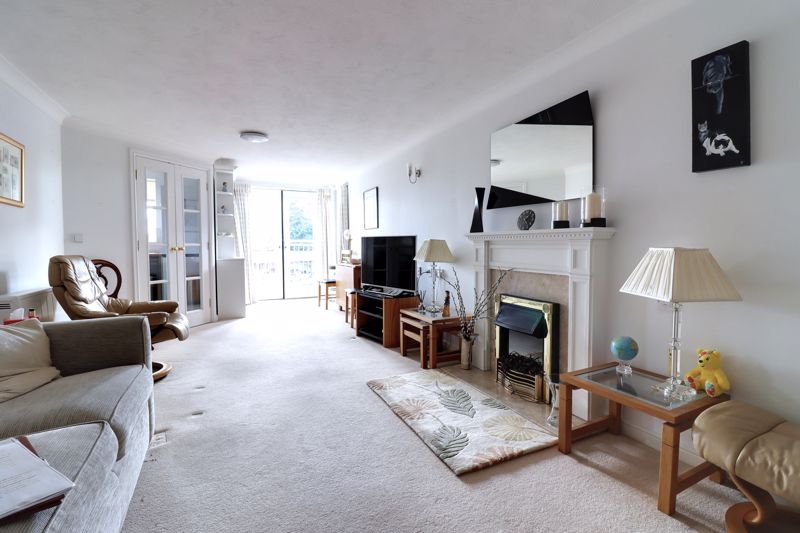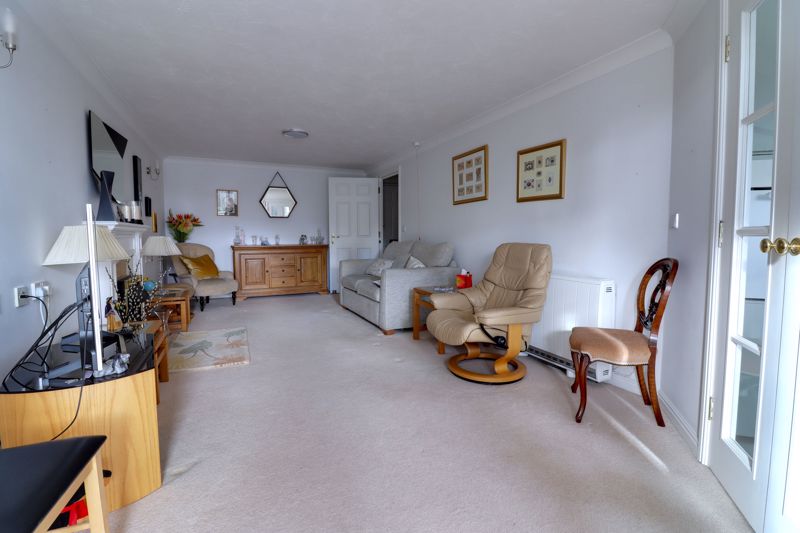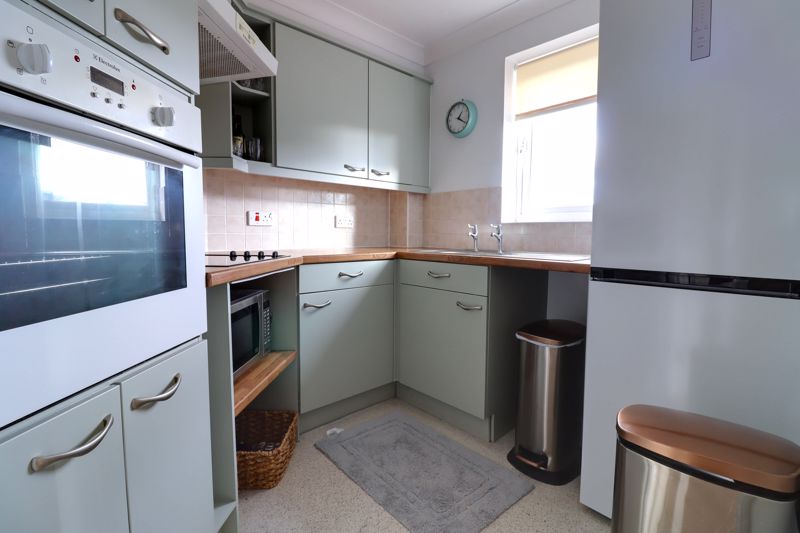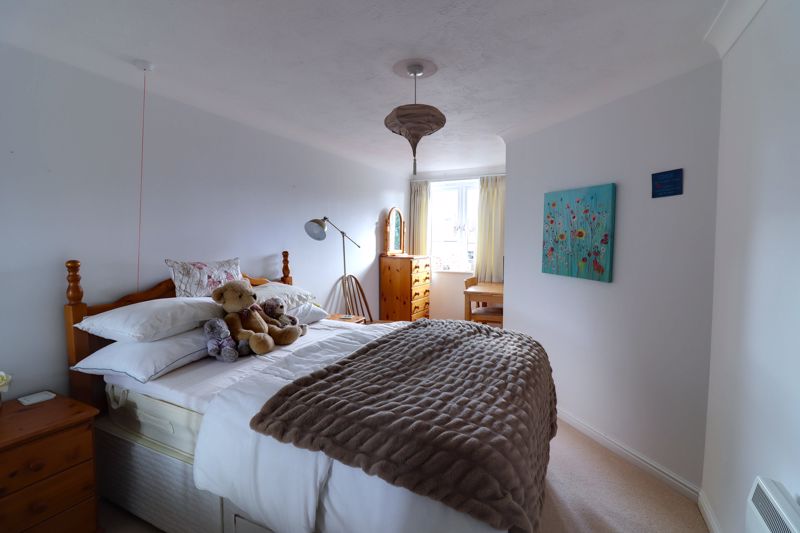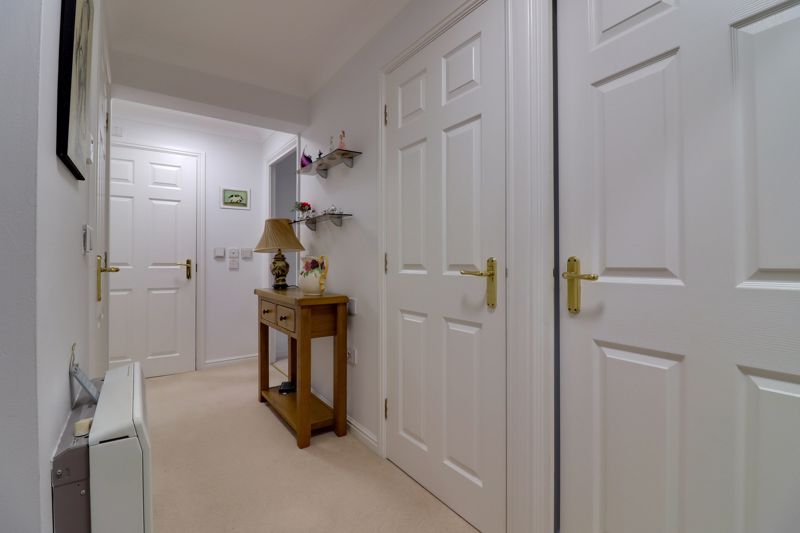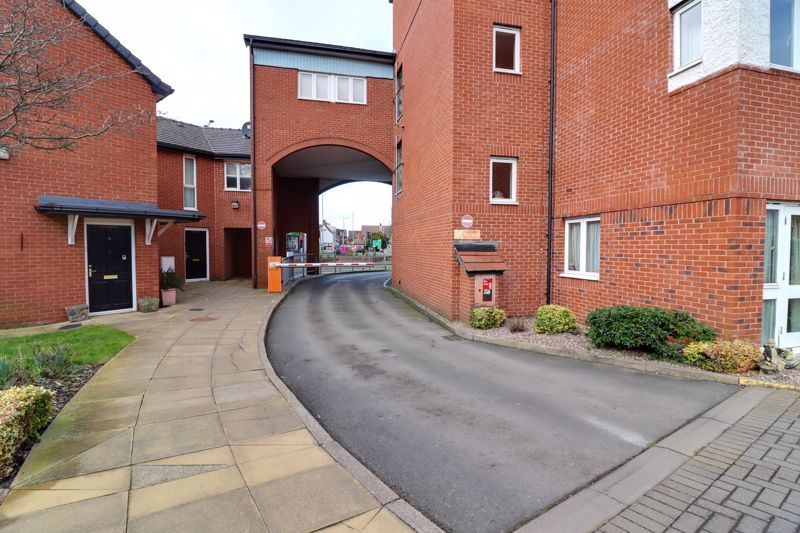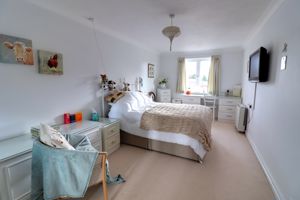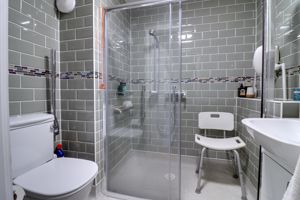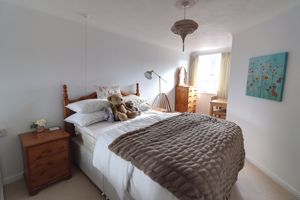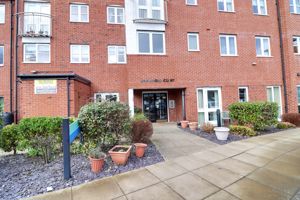Wolverhampton Road, Stafford
£140,000
Drakeford Court, Wolverhampton Road, Stafford

Click to Enlarge
Please enter your starting address in the form input below.
Please refresh the page if trying an alternate address.
- Two Double Bedroom Retirement Apartment
- Good Sized Living/Dining Room With Kitchen Off
- Close To Stafford Town Centre
- Visitors Overnight Guest Suite
- Doctors Surgery Next Door
- Laundry & Communal Lounge
Call us 9AM - 9PM -7 days a week, 365 days a year!
This retirement apartment has wonderful ample room proportions, and a bright aspect. Conveniently located near Stafford Town, it provides easy access to nearby shops and amenities. Drakeford Court boasts additional features such as an on-site doctor's surgery, laundry facilities, a guest suite for visitors, and a spacious communal lounge. The building is equipped with a lift to all floors and secured by a camera entry system, intruder alarm, and 24-hour emergency intercom. Internally, the apartment includes an entrance hall, a generously sized living/dining room with access to a fitted kitchen through double doors, two spacious double bedrooms, and a modern fitted shower room. Externally, the property enjoys well-maintained grounds.
Rooms
Entrance Hallway
Located on the second floor of the building, accessed through a secure entrance door, and featuring three useful storage cupboards, and a wall mounted electric heater.
Living Room & Dining Area
26' 11'' x 10' 7'' (8.21m x 3.23m)
A large bright reception room that features an electric fire set within a decorative surround with a marble effect hearth, a wall mounted electric heater, a double glazed window to the side elevation, and double glazed double opening doors, opening onto a Juliet style balcony.
Kitchen
7' 3'' x 7' 7'' (2.20m x 2.31m)
Fitted with a range of wall, base & drawer units with work surfaces which incorporates a stainless steel sink/drainer unit, with an integrated oven & hob, with space(s) for additional appliance(s), and having a double glazed window to the rear elevation.
Bedroom One
19' 5'' x 9' 3'' (5.91m x 2.82m) measured into wardrobe space
This large double bedroom features a built-in wardrobe with mirrored doors, a wall mounted electric heater, and a double glazed window to the rear elevation.
Bedroom Two
17' 5'' x 9' 2'' (5.32m x 2.80m) maximum measurements
A second large double bedroom, having a built-in wardrobe with mirrored doors, a wall mounted electric heater, and a double glazed window to the rear elevation.
Shower Room
6' 9'' x 5' 7'' (2.07m x 1.69m)
Fitted with a contemporary suite comprising of a low-level WC, a vanity style wash hand basin with mixer tap, and a screened shower area housing a mains-fed mixer shower.
Externally
Drakeford Court is situated in the centre of Stafford Town, and has a residents parking area, as well as access to an array of local facilities including a Surgery next door.
Location
Stafford ST17 4BS
Dourish & Day - Stafford
Nearby Places
| Name | Location | Type | Distance |
|---|---|---|---|
Useful Links
Stafford Office
14 Salter Street
Stafford
Staffordshire
ST16 2JU
Tel: 01785 223344
Email hello@dourishandday.co.uk
Penkridge Office
4 Crown Bridge
Penkridge
Staffordshire
ST19 5AA
Tel: 01785 715555
Email hellopenkridge@dourishandday.co.uk
Market Drayton
28/29 High Street
Market Drayton
Shropshire
TF9 1QF
Tel: 01630 658888
Email hellomarketdrayton@dourishandday.co.uk
Areas We Cover: Stafford, Penkridge, Stoke-on-Trent, Gnosall, Barlaston Stone, Market Drayton
© Dourish & Day. All rights reserved. | Cookie Policy | Privacy Policy | Complaints Procedure | Powered by Expert Agent Estate Agent Software | Estate agent websites from Expert Agent


