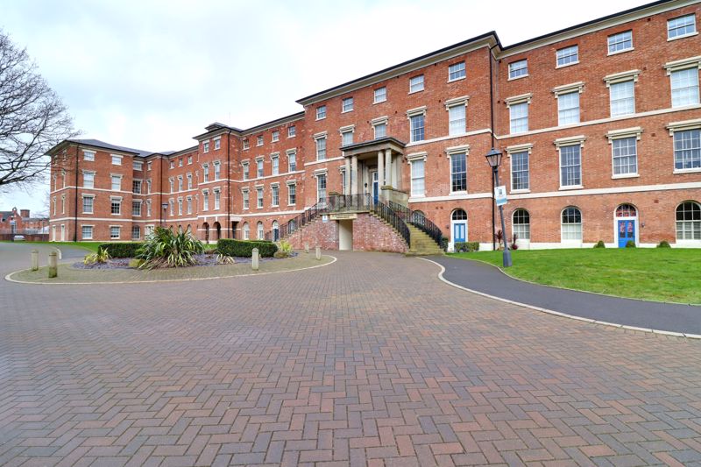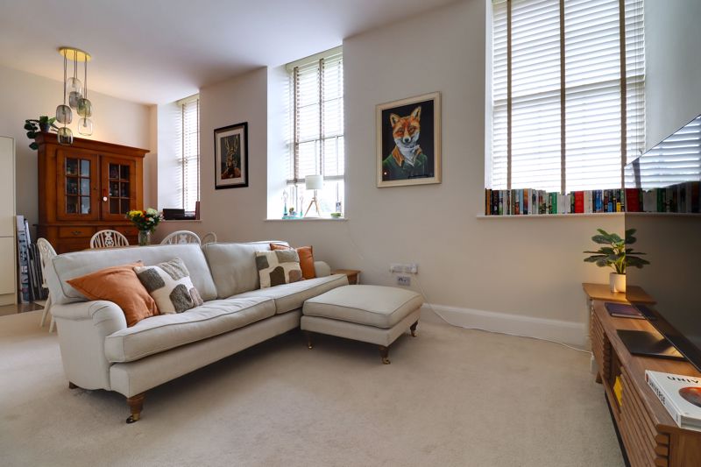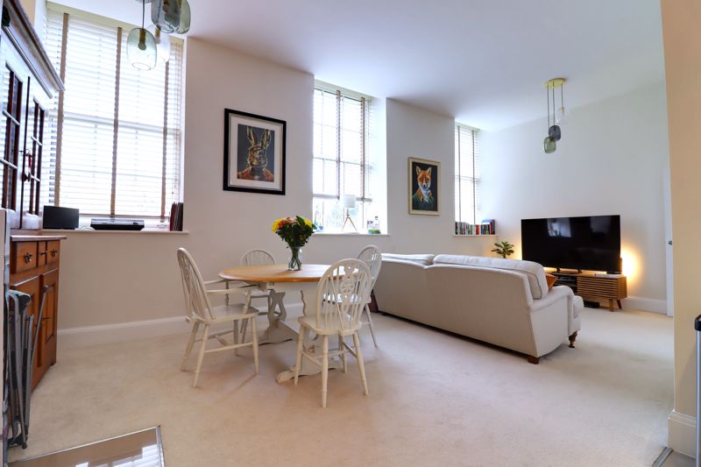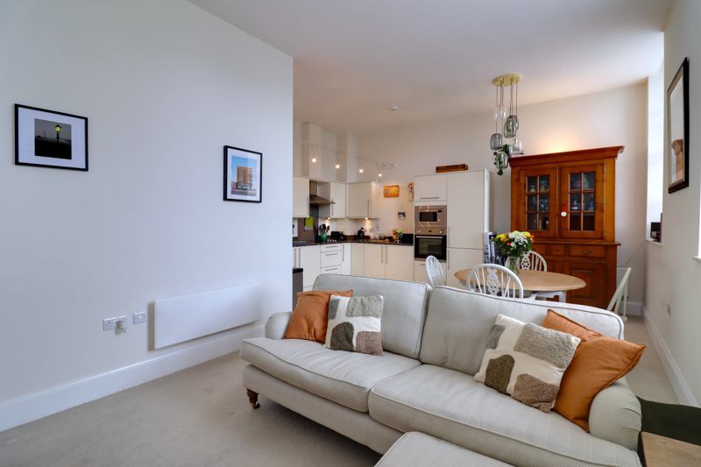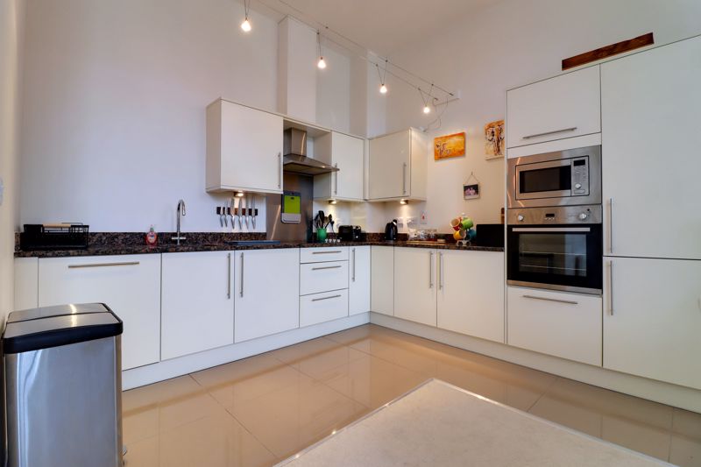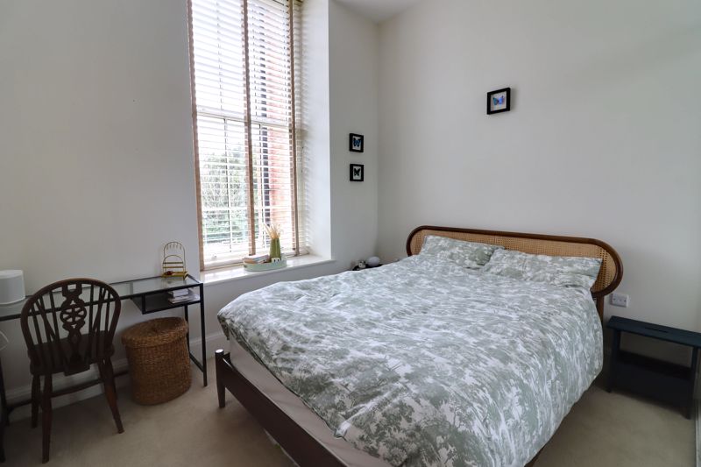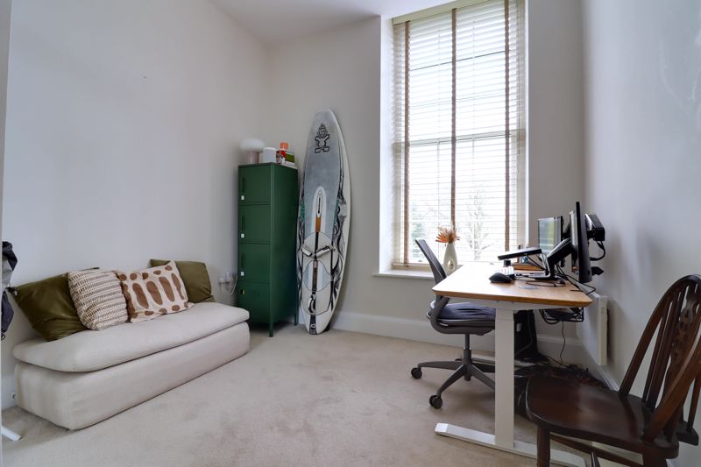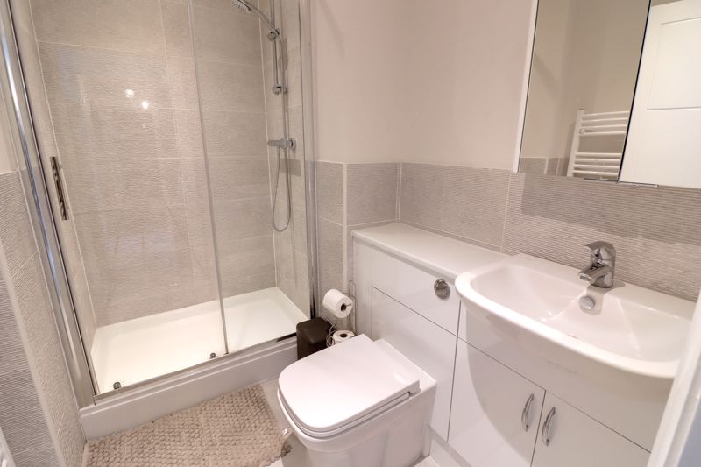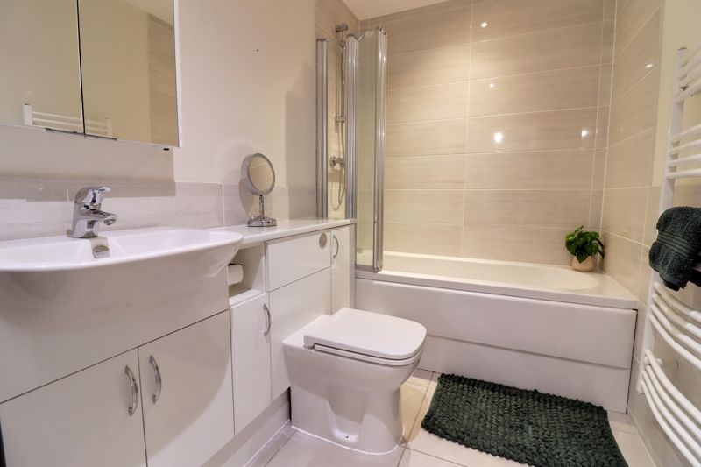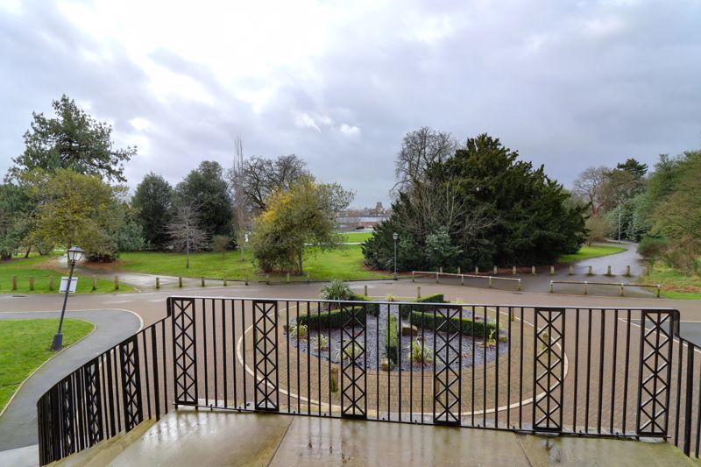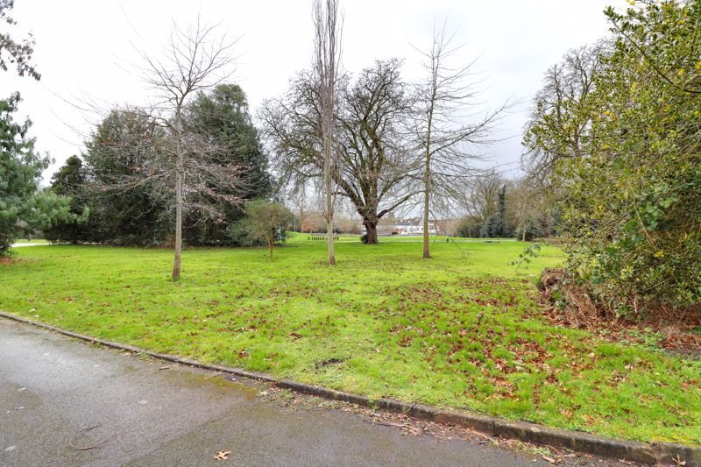St. Georges Parkway, Stafford
Offers in the Region Of £190,000
St. Georges Parkway, Stafford, Staffordshire
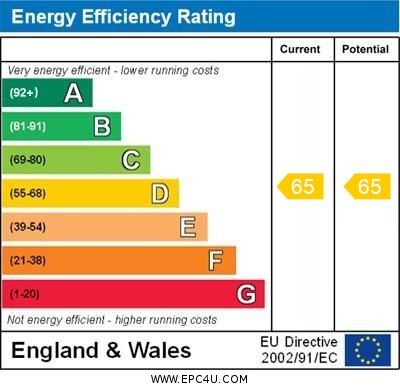
Click to Enlarge
Please enter your starting address in the form input below.
Please refresh the page if trying an alternate address.
- Luxury Apartment In a Grade II Listed Building
- Large Open-Plan Living, Dining & Kitchen Room
- Two Well Proportioned Bedrooms
- Family Bathroom & En-suite
- Great Location Within Walking Distance Of Stafford Town
- Two Allocated Parking Spaces & Communal Gardens
Call us 9AM - 9PM -7 days a week, 365 days a year!
TRULY STUNNING is the only way to describe the quality of this luxury apartment! Sitting within this imposing grade II listed building on the edge of Stafford town centre, and was lovingly converted by Shropshire homes into a luxury apartment building. This particular apartment is located on the first floor of the building which is serviced via a lift and in brief consists of a beautiful open plan living space with high quality kitchen, two good sized bedrooms, en-suite and a family bathroom. Outside this apartment benefits from two allocated parking spaces and the use of the communal grounds. This apartment must have caught your eye by now, so to avoid missing out pick up the phone and book your viewing today.
Rooms
Communal Entrance Hall
Stone steps raise to the intercom access door to the first floor and further door to;
Entrance Hallway
With panel heater, useful storage cupboard and doors leading to;
Open-Plan Living Space & Kitchen
23' 5'' x 17' 4'' (7.15m x 5.28m)
Having three double glazed windows to the front, two panel heaters, base and eye level units, fitted work surfaces incorporating a sink unit with tiled splashbacks, fitted oven and hob, integrated microwave, part tiled flooring, integrated fridge-freezer, washing machine and dishwasher, stainless steel splashback and hood over hob, contemporary spotlighting track, seating lounge area and dining area.
Bedroom One
10' 9'' x 9' 1'' (3.27m x 2.76m)
With panel heater, double glazed window to the front, fitted wardrobes with sliding mirrored fronts, further storage cupboard and door to en-suite.
En-suite (Bedroom One)
7' 11'' x 5' 7'' (2.42m x 1.71m)
Having shower cubicle, enclosed WC, vanity wash hand basin with cupboards beneath, part tiled walls, tiled flooring, towel radiator and ceiling spotlights.
Bedroom Two
10' 5'' x 9' 1'' (3.17m x 2.78m)
With panel heater, fitted wardrobes with sliding mirrored fronts and double glazed window to the front.
Bathroom
8' 8'' x 5' 7'' (2.64m x 1.71m)
With panelled bath, enclosed WC, vanity wash hand basin with cupboards beneath, towel radiator, tiled flooring, part tiled walls and ceiling spotlights.
Communal Areas
Extremely well maintained communal grounds with allocated parking areas.
Location
Stafford ST16 3YZ
Dourish & Day - Stafford
Nearby Places
| Name | Location | Type | Distance |
|---|---|---|---|
Useful Links
Stafford Office
14 Salter Street
Stafford
Staffordshire
ST16 2JU
Tel: 01785 223344
Email hello@dourishandday.co.uk
Penkridge Office
4 Crown Bridge
Penkridge
Staffordshire
ST19 5AA
Tel: 01785 715555
Email hellopenkridge@dourishandday.co.uk
Market Drayton
28/29 High Street
Market Drayton
Shropshire
TF9 1QF
Tel: 01630 658888
Email hellomarketdrayton@dourishandday.co.uk
Areas We Cover: Stafford, Penkridge, Stoke-on-Trent, Gnosall, Barlaston Stone, Market Drayton
© Dourish & Day. All rights reserved. | Cookie Policy | Privacy Policy | Complaints Procedure | Powered by Expert Agent Estate Agent Software | Estate agent websites from Expert Agent


