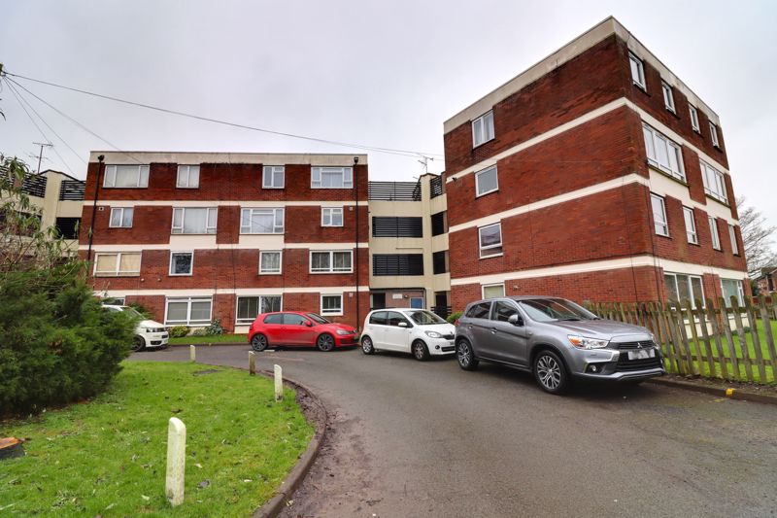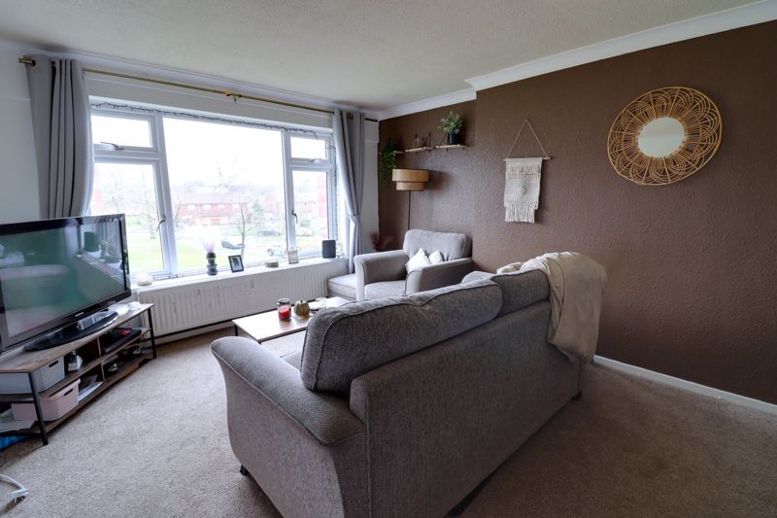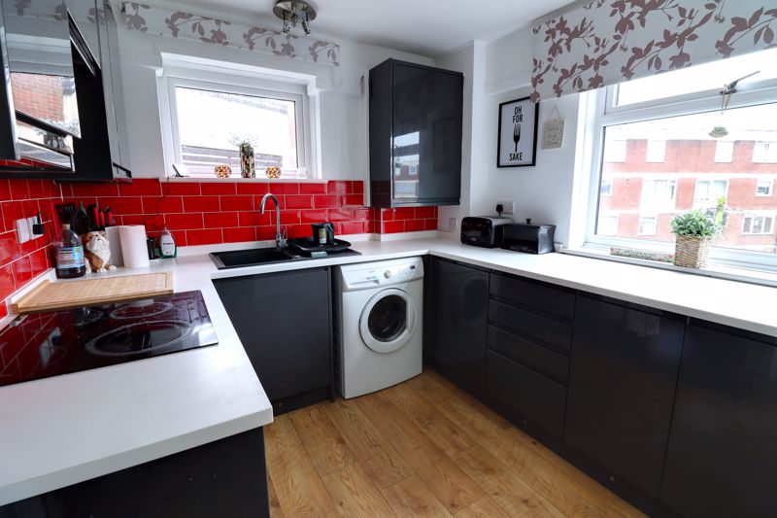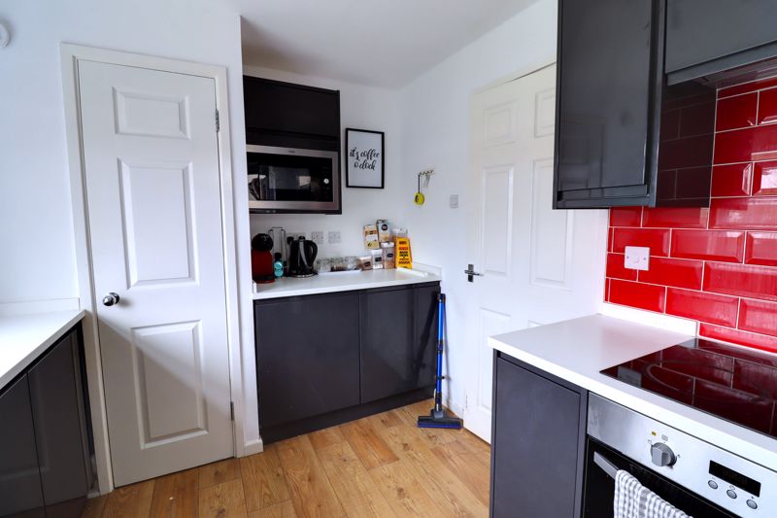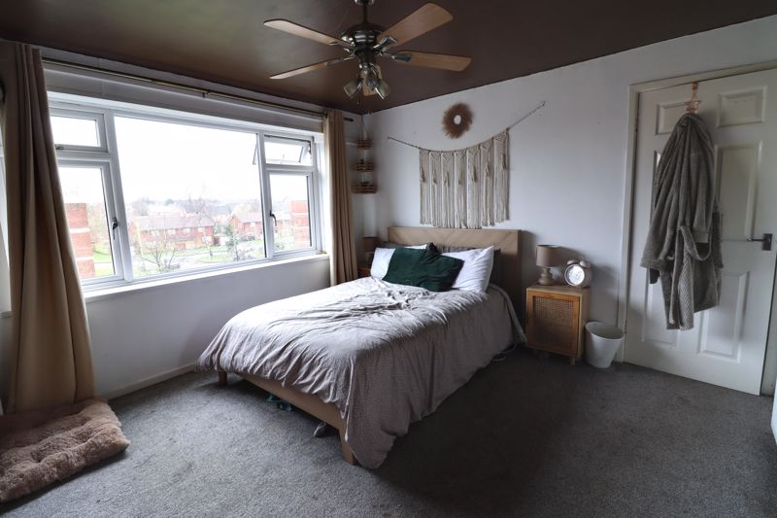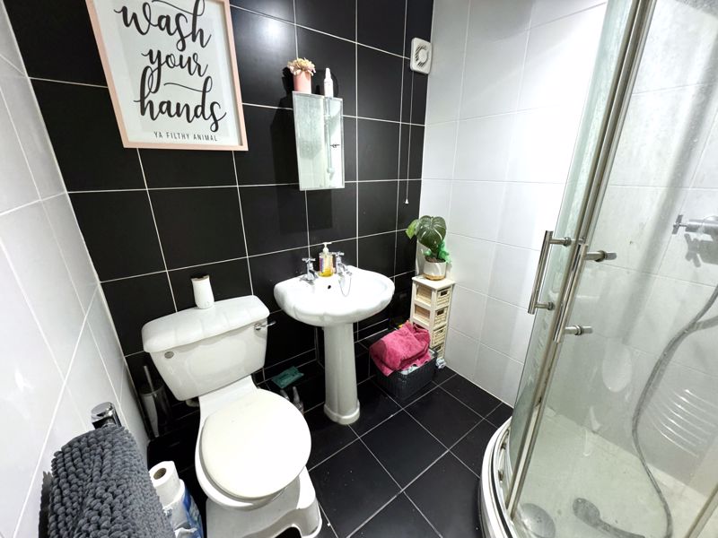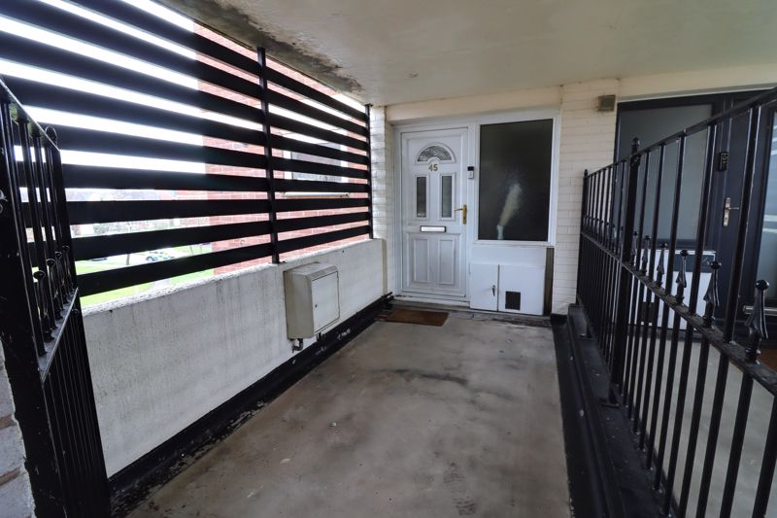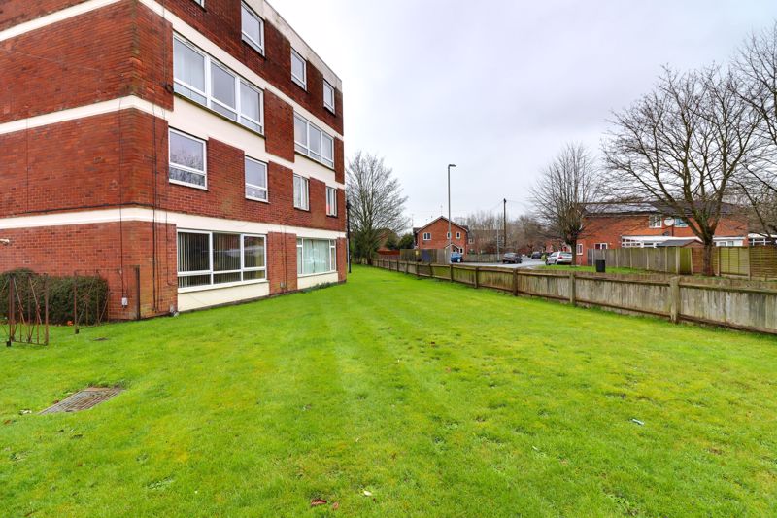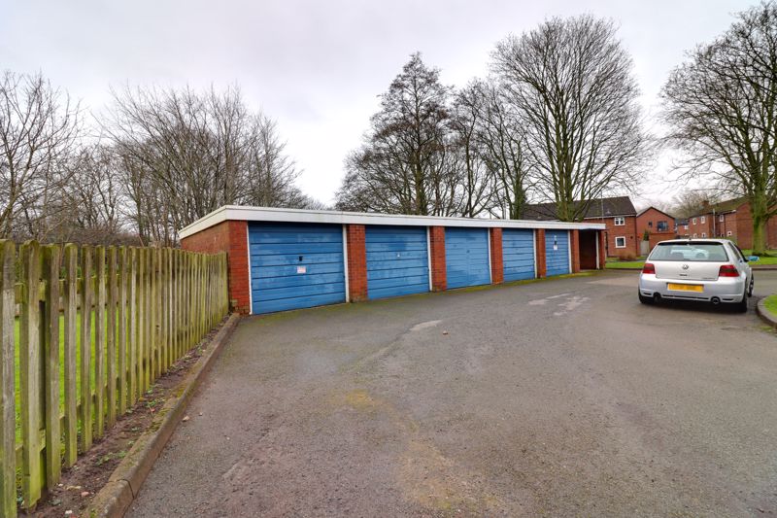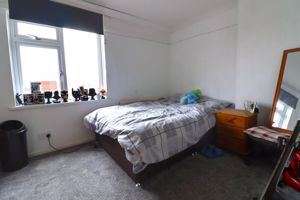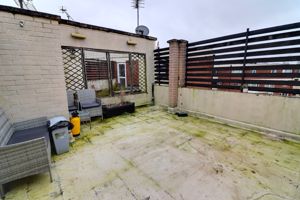Pike Close, Stafford
£110,000
Pike Close, Stafford, Staffordshire

Click to Enlarge
Please enter your starting address in the form input below.
Please refresh the page if trying an alternate address.
- Spacious Two Bedroom Maisonette
- Two Spacious Double Bedrooms
- Large Living Room & Balcony Area
- Contemporary Kitchen & Shower room
- Close To Stafford Town Centre
- No Onward Chain
Call us 9AM - 9PM -7 days a week, 365 days a year!
If you're a keen angler, then you will know what a good catch a pike is...well similarly, this is a superb catch of a property! This spacious maisonette offers spacious room proportions and even boasts a GARAGE! Inside, the property is spread over two floors with an entrance hall, large living room and modern kitchen with the upstairs accommodation comprising two double bedrooms each with their own built in wardrobes, a modern family shower room with white suite and a balcony area off the master bedroom. So prepare to land yourselves a great property with this wonderful home by booking in an internal inspection today!
Rooms
Entrance Hallway
Accessed through a glazed door with glazed windows panels to the side, having stairs off, rising to the First Floor Landing & accommodation with useful storage cupboard beneath.
Living Room
11' 2'' x 14' 9'' (3.41m x 4.50m)
A good sized living room, having a large double glazed window to the side elevation, ceiling coving, and a radiator.
Kitchen
11' 10'' x 8' 4'' (3.61m x 2.53m)
Fitted with a matching range of wall, base & drawer units with work surfaces over to four sides incorporating an inset composite sink/drainer with mixer tap, and a range of integrated/built-in appliances including a single electric oven/grill, and an electric hob with extractor hood above. There is ceramic splashback tiling to the walls, wood effect flooring, a useful storage cupboard, and double glazed windows to both the front & side elevations.
First Floor Landing
Having inset ceiling downlighting, an airing cupboard, and internal doors off, providing access to two double bedrooms & shower room.
Bedroom One
11' 11'' x 14' 6'' (3.62m x 4.43m)
A spacious double bedroom having an open storage area with hanging rails, radiator, and a double glazed window to the side elevation. There is a door leading to the outside terrace.
Bedroom Two
12' 0'' x 8' 6'' (3.67m x 2.60m)
A second double bedroom having a storage cupboard, radiator, and a double glazed window to the side elevation.
Shower Room
6' 1'' x 5' 10'' (1.86m x 1.78m)
Fitted with a white suite comprising of a low-level WC, a pedestal wash hand basin with chrome taps, and a corner screened shower cubicle housing a mains-fed shower. There is ceramic tiling to the walls & floor, extractor fan, and chrome towel radiator.
Externally
There is a shared roof terrace which can be used as an outdoor sitting area, and is positioned in lawned communal gardens.
Location
Stafford ST16 3QJ
Dourish & Day - Stafford
Nearby Places
| Name | Location | Type | Distance |
|---|---|---|---|
Useful Links
Stafford Office
14 Salter Street
Stafford
Staffordshire
ST16 2JU
Tel: 01785 223344
Email hello@dourishandday.co.uk
Penkridge Office
4 Crown Bridge
Penkridge
Staffordshire
ST19 5AA
Tel: 01785 715555
Email hellopenkridge@dourishandday.co.uk
Market Drayton
28/29 High Street
Market Drayton
Shropshire
TF9 1QF
Tel: 01630 658888
Email hellomarketdrayton@dourishandday.co.uk
Areas We Cover: Stafford, Penkridge, Stoke-on-Trent, Gnosall, Barlaston Stone, Market Drayton
© Dourish & Day. All rights reserved. | Cookie Policy | Privacy Policy | Complaints Procedure | Powered by Expert Agent Estate Agent Software | Estate agent websites from Expert Agent


