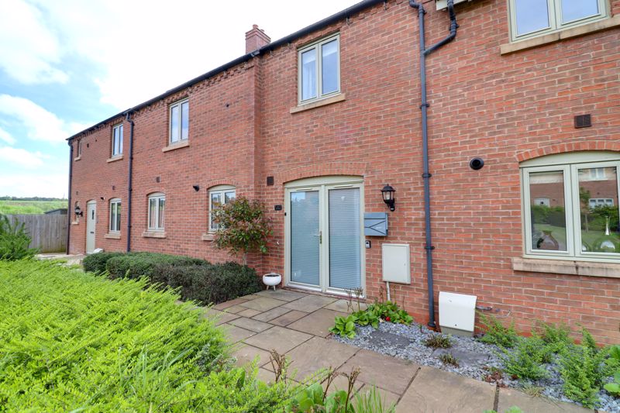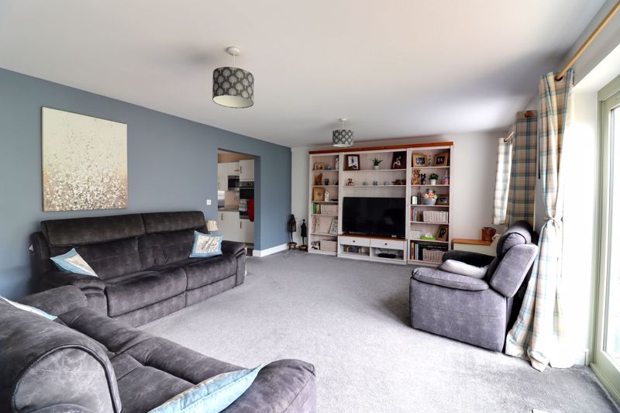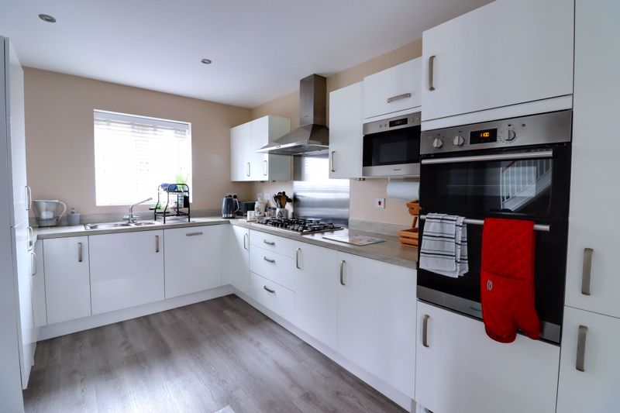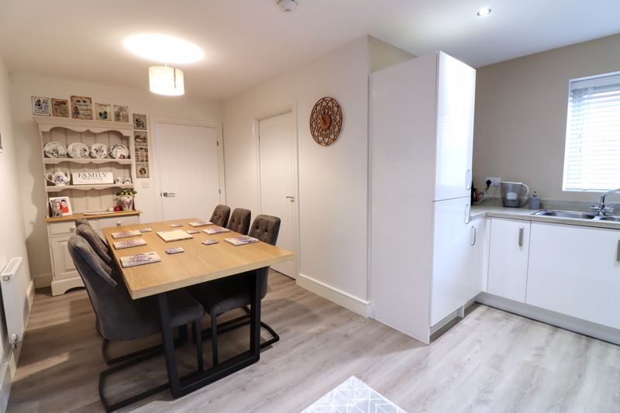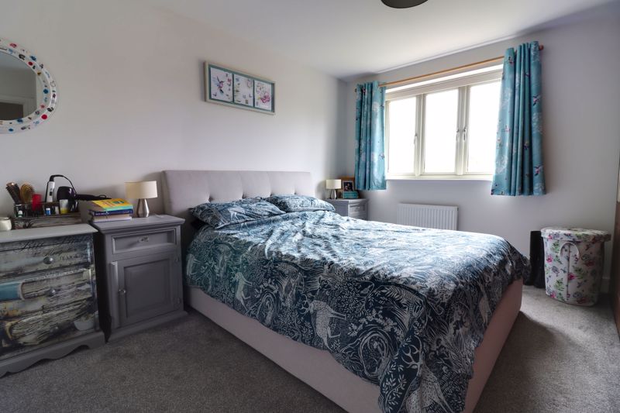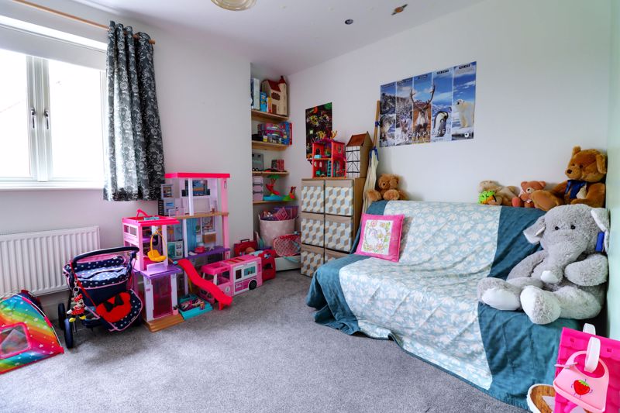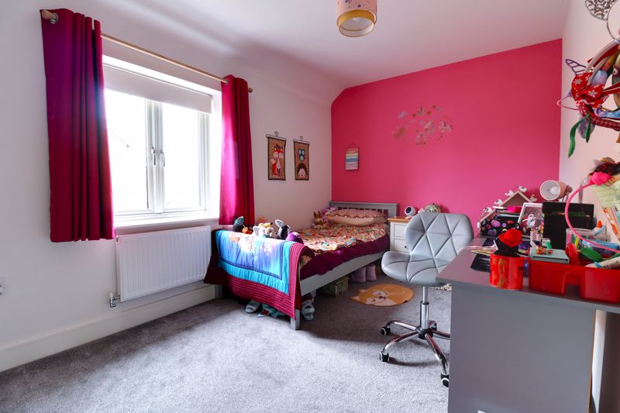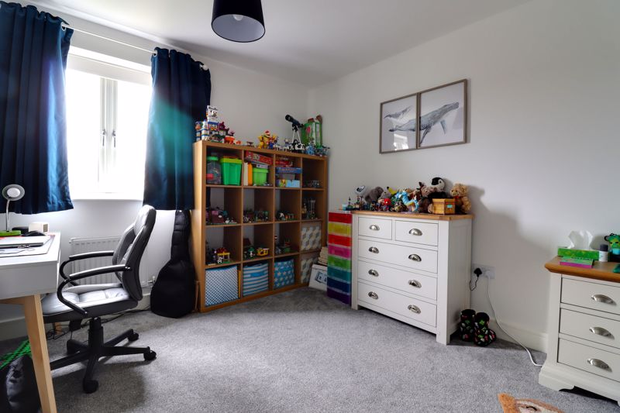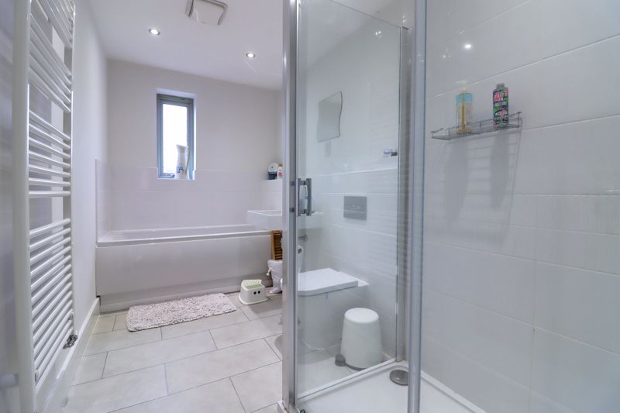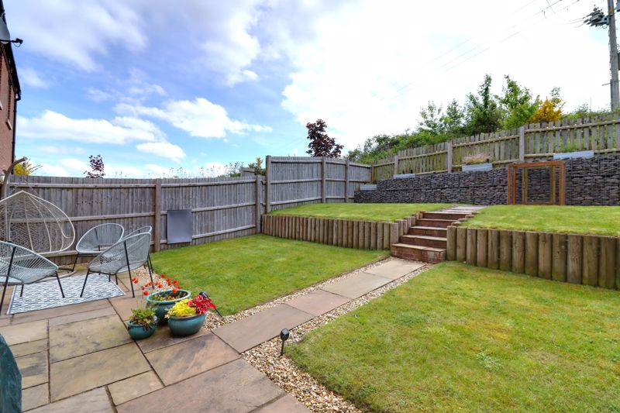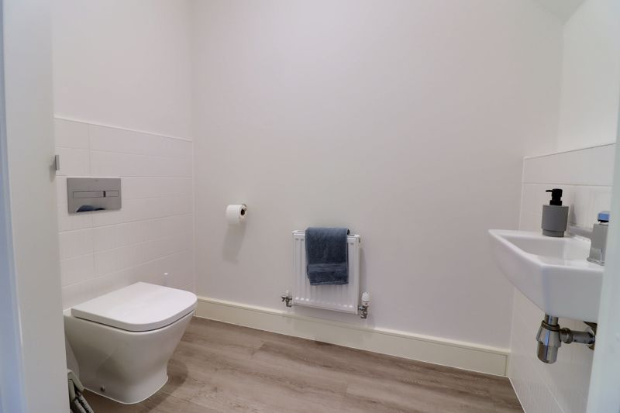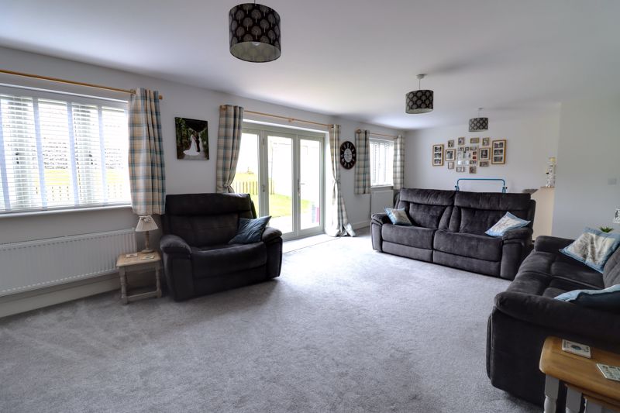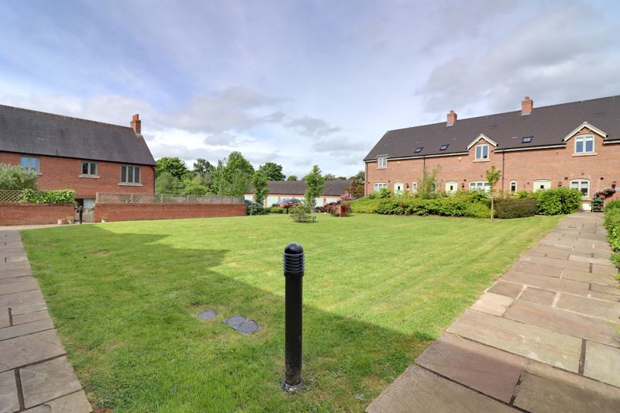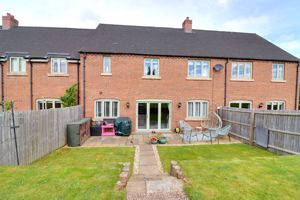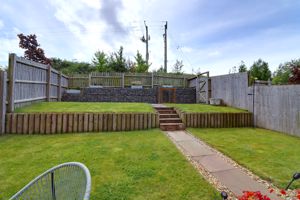The Priory Baswich, Stafford
£340,000
The Priory, Baswich, Stafford
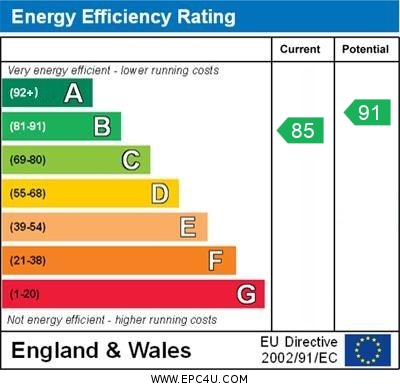
Click to Enlarge
Please enter your starting address in the form input below.
Please refresh the page if trying an alternate address.
- Beautifully Presented Throughout
- Four Spacious Double Bedrooms
- Kitchen With A Utility & Guest WC
- Spacious Livingroom With A Private Garden
- Off Road Parking With A Separate Garage
- A Short Drive To Stafford Town Centre
Call us 9AM - 9PM -7 days a week, 365 days a year!
Steeped in History…St Thomas' Priory was founded by Gerard Fitz Brian, a Burgess of Stafford, in c.1174 and originally developed into one of the wealthier houses of the Augustinian order in Staffordshire. St Thomas' Priory is situated in the fertile valley of the River Sow, approximately 2 miles east of Stafford Town Centre. This modern and beautifully presented four bedroom property is situated within this highly regarded edge of town development, only a short distance into Stafford Town Centre and only a short drive away from the stunning Cannock Chase. Internally, this superb four bedroom home comprises of an open plan entrance hallway, guest WC, utility room, open plan lounge, dining room and fitted breakfast kitchen with built-in appliances. To the first floor, there are four bedrooms, En-suite to bedroom one and a family bathroom. Meanwhile, externally the property has a designated parking space, single garage and a well maintained and private rear garden.
Rooms
Entrance Hallway
Accessed through a double glazed composite entrance door with a glazed to the side, stairs off, rising to the First Floor Landing & accommodation with useful understairs storage, a radiator, and internal door(s) off, providing access to;
Guest WC
7' 3'' x 4' 6'' (2.22m x 1.38m)
Fitted with a white suite comprising of a low-level WC with concealed cistern, and a pedestal wash hand basin with chrome mixer tap. There is ceramic splashback tiling to the walls, wood effect flooring, and a radiator.
Living Room
14' 4'' x 28' 1'' (4.38m x 8.55m)
A great sized & bright reception room, having two radiators, two double glazed windows to the rear elevation, and double glazed bi-folding doors providing views and access out to the rear garden.
Kitchen & Dining Area
12' 10'' x 18' 10'' (3.91m x 5.75m)
An open-plan L-shaped kitchen & family dining area. The kitchen area features a matching range of modern wall, base & drawer unit having fitted work surfaces over to three sides with matching splashback upstands, and incorporating an inset 1.5 bowl stainless steel sink/drainer with chrome mixer tap over, and a range of integrated/fitted appliances which include; double electric eye-level oven/grill, a 5-ring gas hob with stainless steel splashback rising to a double stainless steel extractor hood above, integrated dishwasher & fridge/freezer. There is inset ceiling spotlighting, wood effect flooring, a radiator, a double glazed window to the front elevation, and within the dining area there is space to accommodate a dining table & chairs, and further internal door off, leading into the Utility Room.
Utility Room
4' 9'' x 6' 6'' (1.45m x 1.98m)
Accommodating a wall mounted central heating boiler, and having space & plumbing for appliance(s). There is wood effect flooring, and a double glazed window to the front elevation.
First Floor Landing
A spacious first floor landing having a radiator, a useful built-in storage cupboard, an access hatch to the loft space, and internal doors off, providing access to all four Bedrooms & Bathroom.
Bedroom One
13' 7'' x 11' 1'' (4.13m x 3.39m)
A spacious double bedroom, having a fitted double wardrobe, radiator, a double glazed window to the rear elevation, and further internal door leading into the En-suite.
En-suite (Bedroom One)
5' 4'' x 8' 2'' (1.63m x 2.49m)
Fitted with a white suite comprising of a low-level WC with an enclosed cistern, wash hand basin with chrome mixer tap, and a screened shower cubicle housing a mains-fed mixer shower. There is ceramic tiled flooring, ceramic splashback tiling to the walls, and a towel radiator.
Bedroom Two
9' 9'' x 10' 6'' (2.96m x 3.20m)
A second double bedroom having a useful built-in storage cupboard with shelving, radiator, and a double glazed window to the front elevation.
Bedroom Three
10' 5'' x 13' 10'' (3.17m x 4.22m)
A third good sized double bedroom, having a radiator, and a double glazed window to the front elevation.
Bedroom Four
13' 4'' x 10' 0'' (4.07m x 3.05m)
A fourth good sized double bedroom, having a radiator, and a double glazed window to the rear elevation.
Bathroom
13' 3'' x 6' 3'' (4.05m x 1.90m)
A spacious bathroom fitted with a modern white suite comprising of a low-level WC with an enclosed cistern, a pedestal wash hand basin with chrome mixer taps, a panelled bath with chrome mixer taps, and a separate walk-in screened shower cubicle housing a mains-fed mixer shower. There is ceramic tiling to the walls, ceramic tiled flooring, inset ceiling spotlighting, a vertical towel radiator, and a double glazed window to the rear elevation.
Outside Front
The property sits behind a shared communal lawned garden, having a designated parking space to the front & single garage.
Garage
18' 0'' x 8' 5'' (5.49m x 2.57m)
Accessed through an up and over access door to the front elevation, and benefitting from also having additional & useful boarded loft space.
Outside Rear
A private & enclosed rear garden having a stone paved seating/outdoor entertaining area and lawned garden with a stone paved pathway in the centre leading to a further raised lawned garden area and is enclosed by panelled fencing with gated access at the far rear to a bin area.
Location
Stafford ST18 0ZH
Dourish & Day - Stafford
Nearby Places
| Name | Location | Type | Distance |
|---|---|---|---|
Useful Links
Stafford Office
14 Salter Street
Stafford
Staffordshire
ST16 2JU
Tel: 01785 223344
Email hello@dourishandday.co.uk
Penkridge Office
4 Crown Bridge
Penkridge
Staffordshire
ST19 5AA
Tel: 01785 715555
Email hellopenkridge@dourishandday.co.uk
Market Drayton
28/29 High Street
Market Drayton
Shropshire
TF9 1QF
Tel: 01630 658888
Email hellomarketdrayton@dourishandday.co.uk
Areas We Cover: Stafford, Penkridge, Stoke-on-Trent, Gnosall, Barlaston Stone, Market Drayton
© Dourish & Day. All rights reserved. | Cookie Policy | Privacy Policy | Complaints Procedure | Powered by Expert Agent Estate Agent Software | Estate agent websites from Expert Agent

