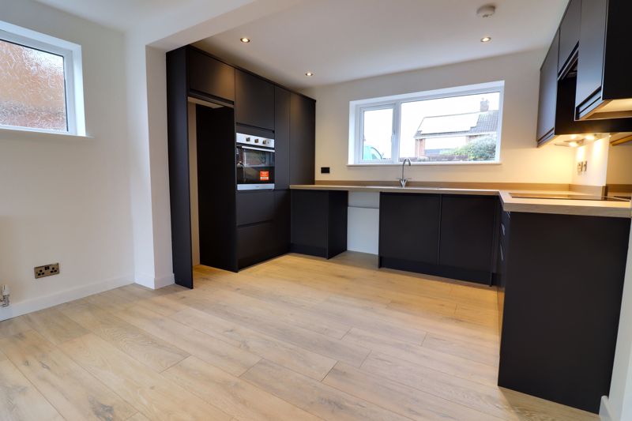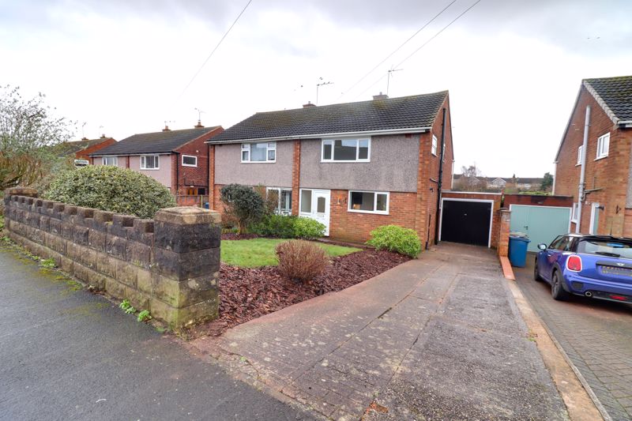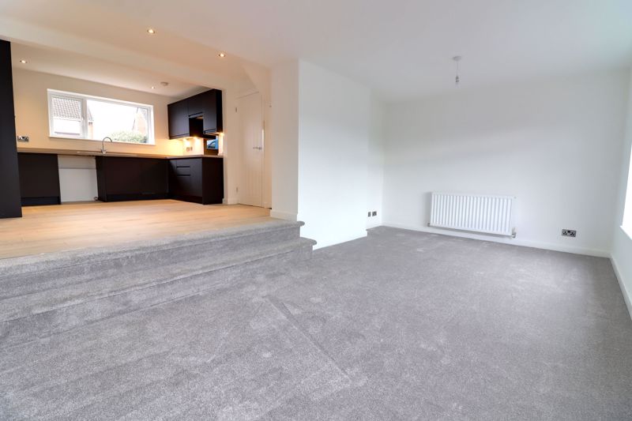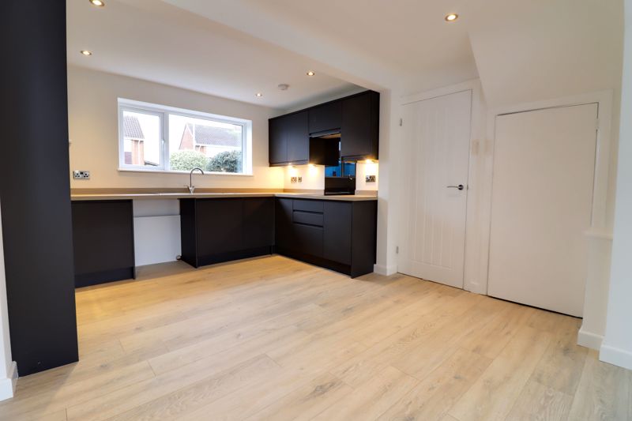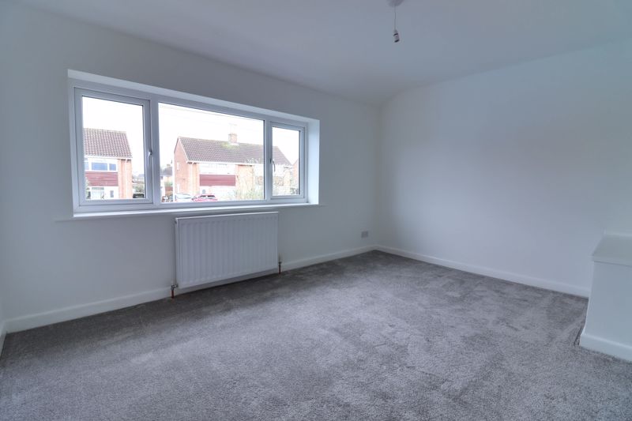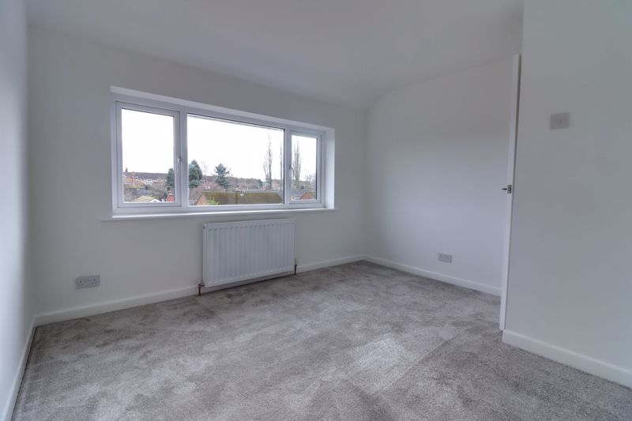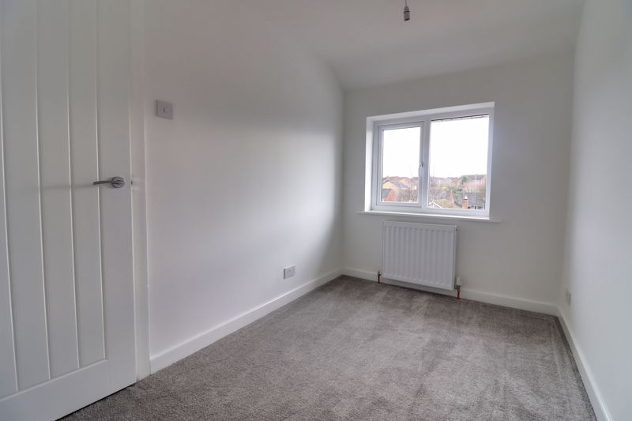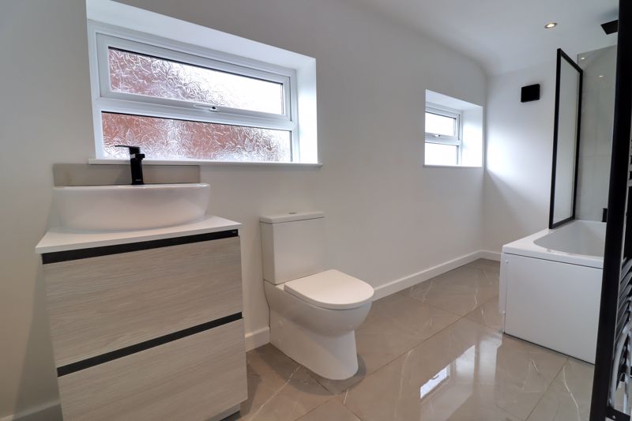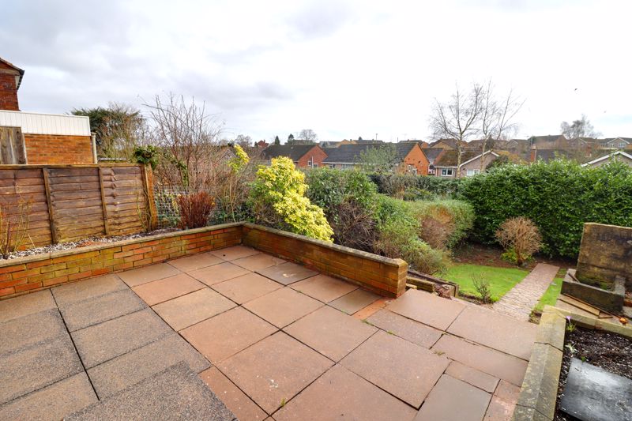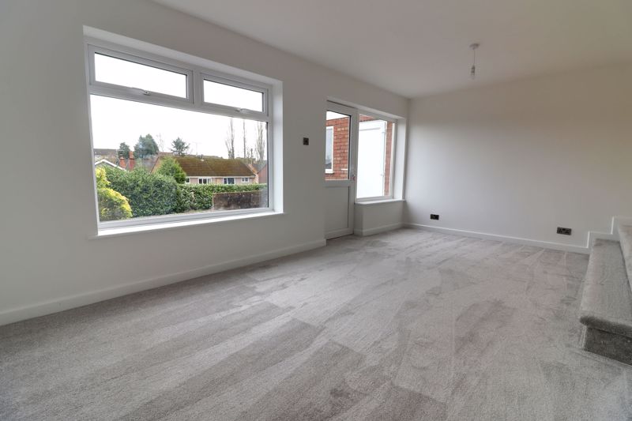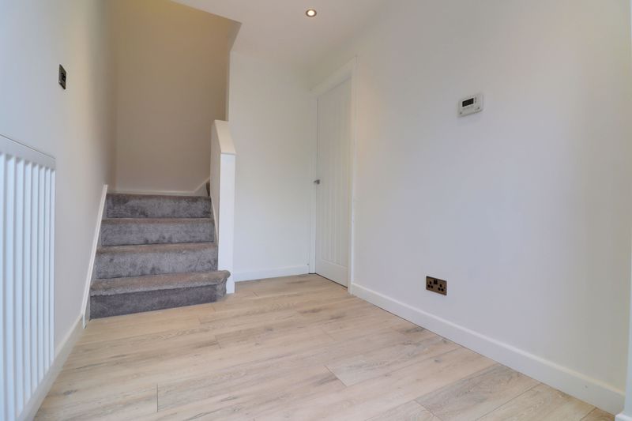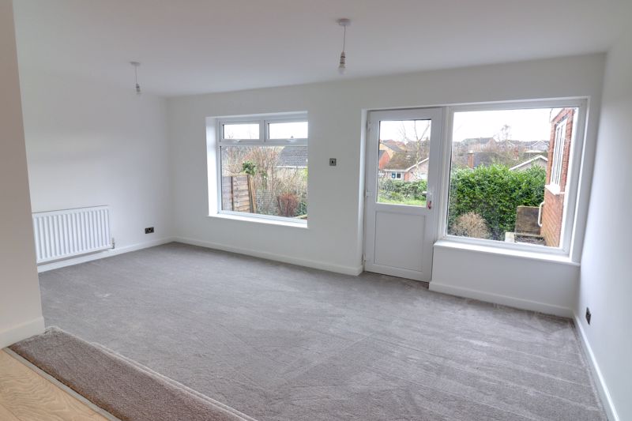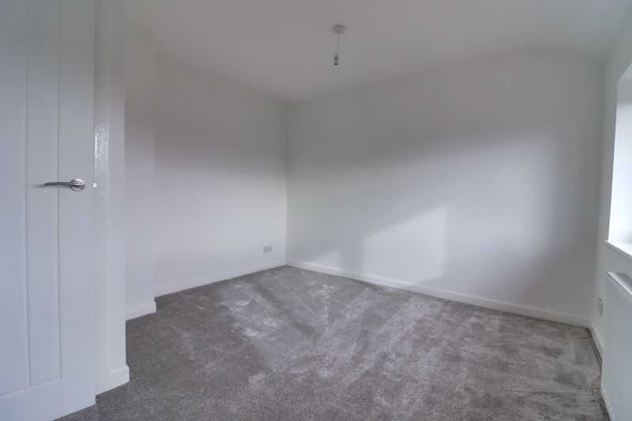Baswich Crest, Stafford
Offers Over £255,000
Baswich Crest, Stafford, Staffordshire
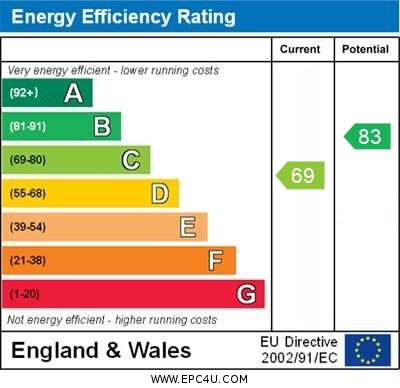
Click to Enlarge
Please enter your starting address in the form input below.
Please refresh the page if trying an alternate address.
- Three Bedroom Semi-Detached Home
- Fully Refurbished Throughout
- Open -Living Room & Kitchen
- Off Road Parking With A Garage
- Well Regarded Location, Close To Amenities
- No Onward Chain
Call us 9AM - 9PM -7 days a week, 365 days a year!
Step into the future with your ideal family home! Experience the epitome of move-in ready living in this completely renovated three-bedroom semi-detached property on Baswich Crest. Revel in the spacious rooms and seamless design, as the entire home has undergone a full renovation. On the ground floor, an inviting entrance hall leads to an open-plan living/dining area and kitchen, creating a modern and cohesive living space. Upstairs, discover three bedrooms and a beautifully appointed bathroom. Outside, the property offers off-road parking, a well-maintained lawned garden, and a spacious multi-level rear garden. This property, boasting both style and functionality, is bound to capture attention. Don't miss out—call us today to secure your viewing appointment and witness the charm and comfort of this immaculately renovated family home.
Rooms
Entrance Hallway
Accessed through a double glazed entrance door, with a double glazed window to the side, and having stairs off, rising to the First Floor Landing & accommodation, radiator, wood effect flooring, and providing access to the open-plan Kitchen, Dining & Living space.
Open-Plan Kitchen/Dining & Living Space:
25' 1'' x 18' 3'' (7.64m x 5.55m)
Living Space
A spacious living space having a double glazed window to the rear elevation, and radiator. There is a double glazed door to the rear elevation, and open-plan leading through to the Kitchen & Dining space.
Kitchen & Dining Space
Fitted with a modern & matching range of wall, base and drawer units with fitted work surfaces over incorporating an inset stainless steel single bowl sink with chrome mixer tap over. Integrated/fitted appliance(s) include; an electric oven/grill, electric hob with cooker hood over and an integrated dishwasher. There is a wood effect flooring, a useful understairs storage cupboard, and a double glazed window to the front elevation.
First Floor Landing
Having an access hatch to the loft space, and internal doors off, providing access to all three Bedrooms & Bathroom.
Bedroom One
10' 2'' x 12' 10'' (3.10m x 3.91m)
A spacious double bedroom having a radiator and a double glazed window to the front elevation.
Bedroom Two
10' 10'' x 11' 3'' (3.31m x 3.43m)
A second double bedroom having a radiator and a double glazed window to the rear elevation.
Bedroom Three
10' 10'' x 6' 8'' (3.30m x 2.02m)
Having a radiator and a double glazed window to the rear elevation.
Bathroom
A spacious bathroom which is fitted with a modern white suite comprising of a low-level WC, a vanity style wash hand basin with chrome mixer tap above and storage beneath, and a panelled bath with chrome mixer taps, and a mains-fed mixer shower over. There is a contemporary styled vertical wall mounted radiator, tiled flooring, and a double glazed window to the side elevation.
Outside Front
The property sits behind a well presented lawned front garden with a low stone brick wall to the front boundary, with a variety of established plants & shrubs to the borders. The property is approached over a concrete driveway which provides ample off-road parking and access to the attached single Garage & main front entrance door.
Garage
25' 1'' x 8' 0'' (7.65m x 2.45m)
A larger than average garage having an up and over garage door to the front elevation, a further pedestrian glazed door to the rear elevation, and benefitting from having power installed.
Outside Rear
A large enclosed multi-level garden featuring a stone seating area, and steps leading down to a lawned garden with a decorative pathway and a variety of mature shrubs to the borders. There is also a brick walled planting area with a variety of shrubs.
Location
Stafford ST17 0HJ
Dourish & Day - Stafford
Nearby Places
| Name | Location | Type | Distance |
|---|---|---|---|
Useful Links
Stafford Office
14 Salter Street
Stafford
Staffordshire
ST16 2JU
Tel: 01785 223344
Email hello@dourishandday.co.uk
Penkridge Office
4 Crown Bridge
Penkridge
Staffordshire
ST19 5AA
Tel: 01785 715555
Email hellopenkridge@dourishandday.co.uk
Market Drayton
28/29 High Street
Market Drayton
Shropshire
TF9 1QF
Tel: 01630 658888
Email hellomarketdrayton@dourishandday.co.uk
Areas We Cover: Stafford, Penkridge, Stoke-on-Trent, Gnosall, Barlaston Stone, Market Drayton
© Dourish & Day. All rights reserved. | Cookie Policy | Privacy Policy | Complaints Procedure | Powered by Expert Agent Estate Agent Software | Estate agent websites from Expert Agent


