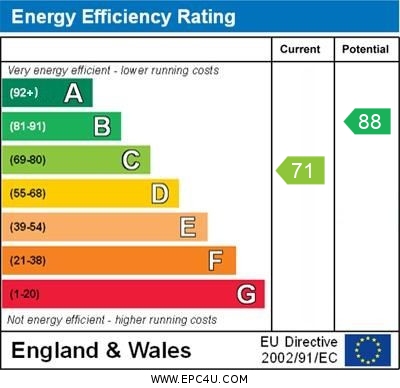The Russetts, Stafford
£165,000
The Russetts, Stafford, Staffordshire

Click to Enlarge
Please enter your starting address in the form input below.
Please refresh the page if trying an alternate address.
- Modern Terraced House
- Immaculately Presented Throughout
- Living Room & Kitchen/Diner
- Two Double Bedrooms & Bathroom
- Front & Rear Gardens
- Garage Located In Separate Block
Call us 9AM - 9PM -7 days a week, 365 days a year!
It's time to hurry over to the Russetts, as properties like this are in high demand! This home is located in a sought-after area, offering convenient access to both Stafford Town Centre and the M6 motorway, perfect for commuters. On the ground floor, you'll find an entrance porch, a comfortable living room, and a spacious kitchen/dining area. Upstairs, there are two double bedrooms and a family bathroom. Outside, the property boasts a charming garden with low maintenance frontage and a beautifully designed enclosed rear garden. What's more, it includes a garage, a rare feature in this price range! Don't wait, schedule your viewing today.
Rooms
Entrance Hall
Accessed through a double glazed entrance door with an internal glazed door leading through to the living room.
Living Room
12' 10'' x 12' 10'' (3.91m x 3.92m)
A cosy reception room featuring decorative painted beams to the ceiling, stairs to the first floor accommodation, radiator and a double glazed window to the front elevation.
Kitchen/Diner
9' 1'' x 12' 11'' (2.76m x 3.94m)
A lovely sized room fitted with a modern matching range of wall, base, and drawer units with work surfaces over which incorporates a one and a half bowl sink drainer unit with mixer tap and an integrated oven and hob with hood over with spaces for additional appliances. The room additionally benefits from having tile effect flooring, radiator, two double glazed windows to the rear elevation and a double glazed door leading to the rear garden.
First Floor Landing
Having a access to loft space and storage cupboard housing the gas central heating boiler.
Bedroom One
10' 7'' x 13' 0'' (3.23m x 3.95m)
A double bedroom having a radiator and a double glazed window to the front elevation.
Bedroom Two
11' 8'' x 6' 8'' (3.55m x 2.04m)
A second smaller double room having a radiator and a double glazed window to the rear elevation.
Family Bathroom
6' 0'' x 6' 0'' (1.83m x 1.82m)
Fitted with a modern white suite which includes a panelled bath with electric shower over, pedestal wash hand basin and a WC. Tile effect flooring, radiator and a double glazed window to the rear elevation.
Outside - Front
The front garden of the property is low maintenance and features a gravelled frontage with a paved pathway leading up to the main entrance door.
Outside - Rear
A beautifully designed rear garden which features a large decked seating area which leads onto a lawned area with a paved pathway which in-turn provides access to a rear gate.
Garage
The garage for this property is situated in a separate block of garages and is accessed through a up and over garage door.
Location
Stafford ST17 9EL
Dourish & Day - Stafford
Nearby Places
| Name | Location | Type | Distance |
|---|---|---|---|
Useful Links
Stafford Office
14 Salter Street
Stafford
Staffordshire
ST16 2JU
Tel: 01785 223344
Email hello@dourishandday.co.uk
Penkridge Office
4 Crown Bridge
Penkridge
Staffordshire
ST19 5AA
Tel: 01785 715555
Email hellopenkridge@dourishandday.co.uk
Market Drayton
28/29 High Street
Market Drayton
Shropshire
TF9 1QF
Tel: 01630 658888
Email hellomarketdrayton@dourishandday.co.uk
Areas We Cover: Stafford, Penkridge, Stoke-on-Trent, Gnosall, Barlaston Stone, Market Drayton
© Dourish & Day. All rights reserved. | Cookie Policy | Privacy Policy | Complaints Procedure | Powered by Expert Agent Estate Agent Software | Estate agent websites from Expert Agent



































