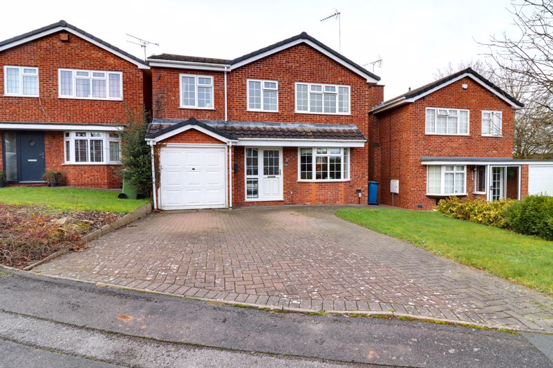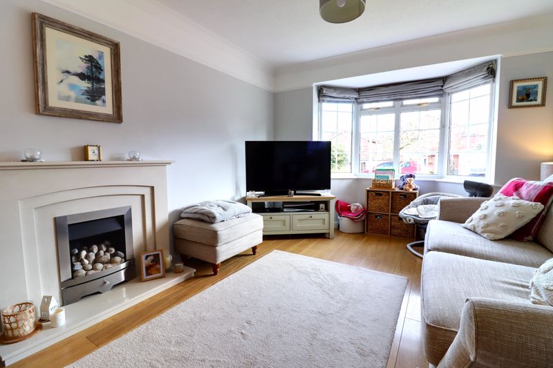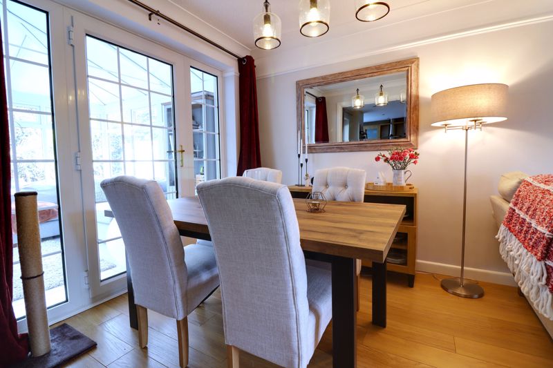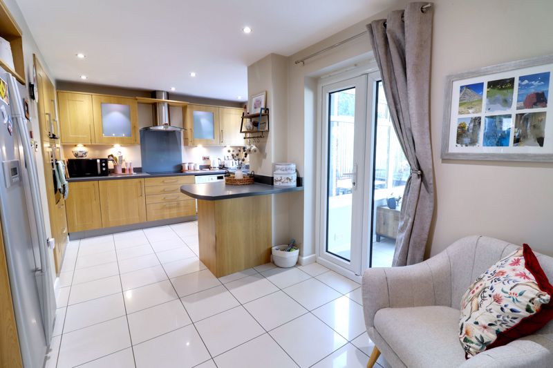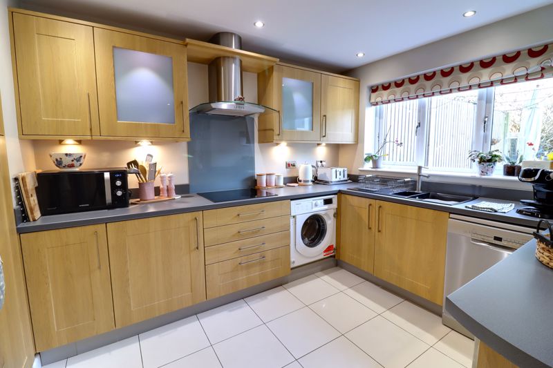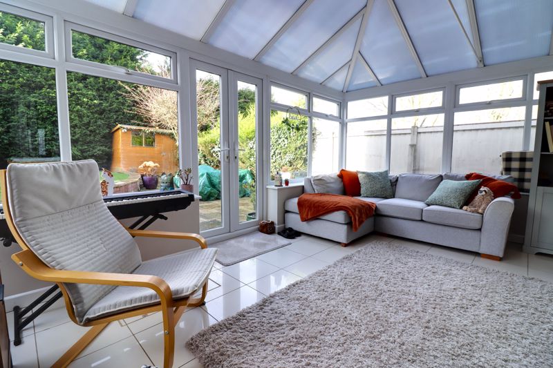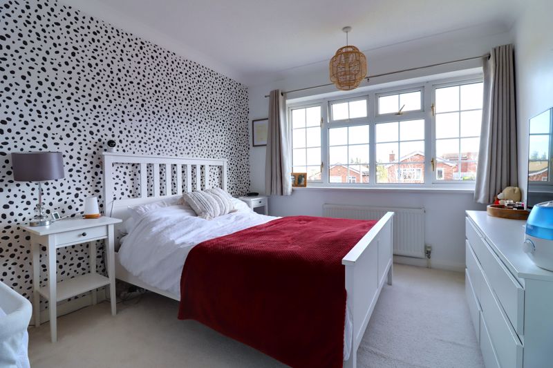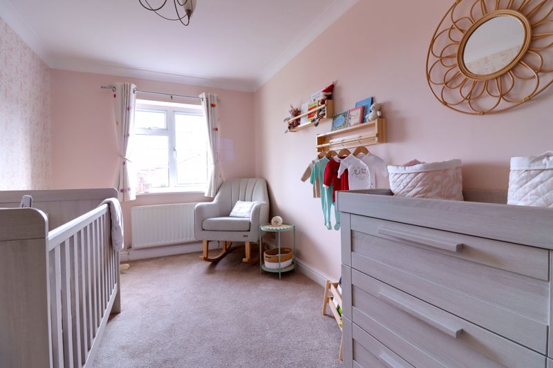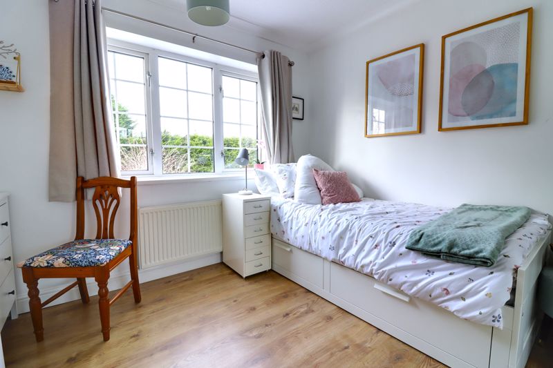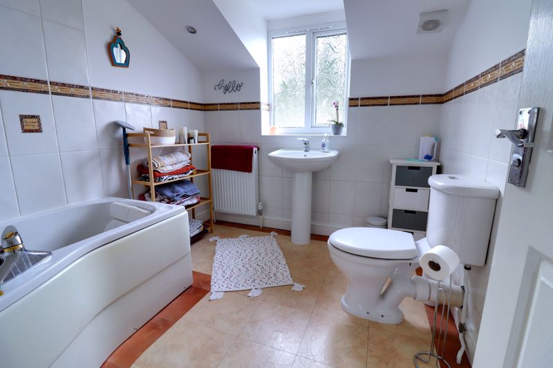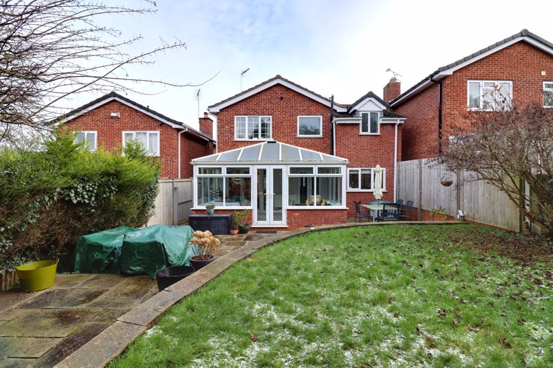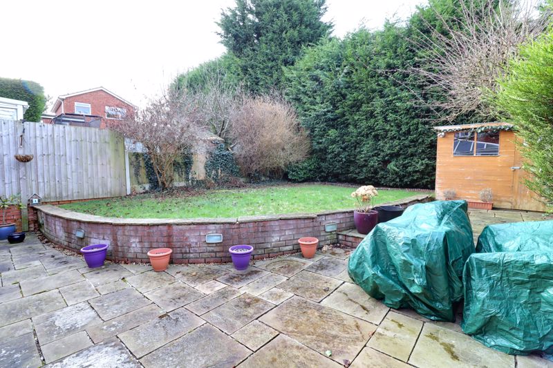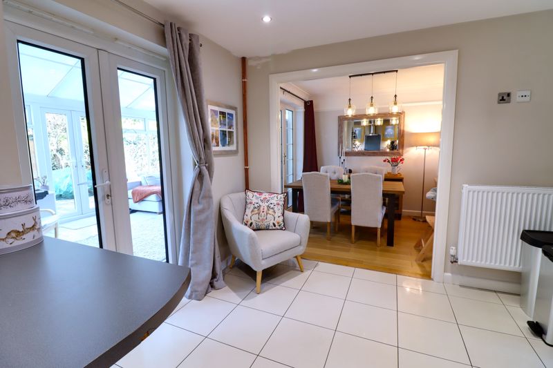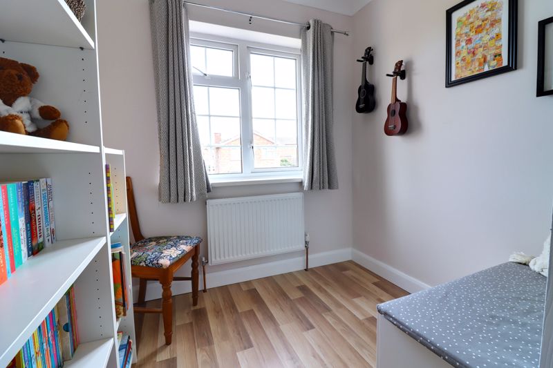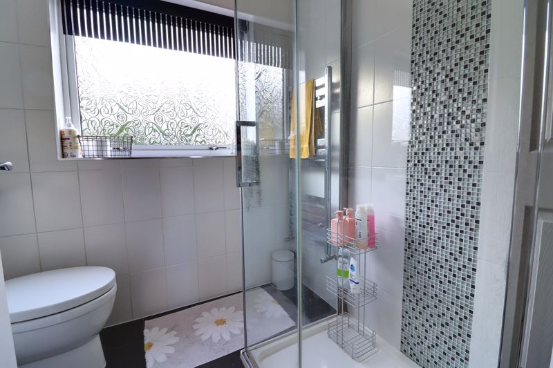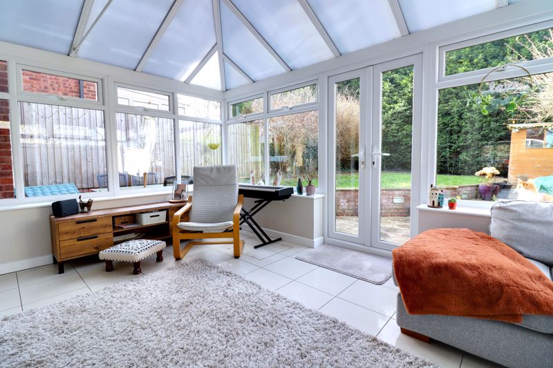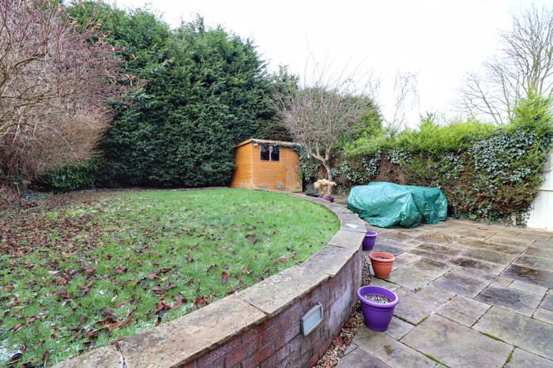Snead Close Kingston Hill, Stafford
Offers Over £315,000
Snead Close, Kingston Hill, Stafford
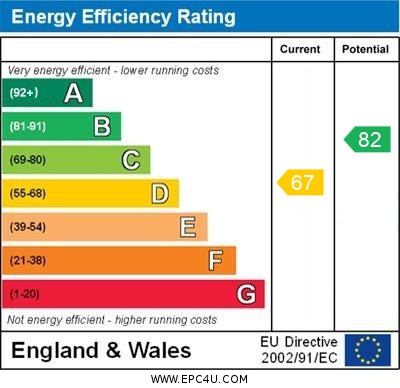
Click to Enlarge
Please enter your starting address in the form input below.
Please refresh the page if trying an alternate address.
- Stunning Extended Detached Family Home
- Four Bedrooms, Bathroom & Shower Room
- Large Lounge & Dining Area
- Substantial Double Glazed Conservatory
- Driveway & Single Garage
- Close To Stafford Town Centre & Amenities
Call us 9AM - 9PM -7 days a week, 365 days a year!
Your next family home awaits! Are you looking for a family home without the hassle of decorating? Then this might be the property for you! A stunning and extended three double bedroom detached family home, situated in a very well regarded and convenient location, close to Stafford Hospital and comprehensive range of Town centre amenities. Internally comprising of an entrance hallway, spacious living room/dining area, refitted breakfast kitchen and a substantial double glazed conservatory. To the first floor there are Four bedrooms, large family bathroom and modern shower room. Externally the property continues to impress having a driveway, single garage and a beautifully maintained and private rear garden with cut Indian stone patio.
Rooms
Entrance Hallway
Double glazed door to entrance hall : A good size entrance hallway having wall mounted contemporary style radiator, coving, under stairs storage cupboard, wood effect laminate floor, door to garage and stairs off to the first floor landing.
Lounge & Dining Area
25' 1'' x 10' 8'' (7.65m x 3.26m)
A spacious and light beautifully presented lounge/dining room having double glazed bay window to the front elevation, granite fire surround with matching inset and hearth housing pebble effect gas fire, coving, picture rail, wall mounted contemporary style radiator, wood effect laminate floor and a double glazed double height windows and door to the conservatory.
Kitchen
9' 11'' x 16' 11'' (3.03m x 5.15m)
A modern refitted Shaker style kitchen comprising of wall mounted units, worktop incorporating one and a half bowl composite granite effect sink drainer with contemporary style brush stainless steel mixer tap and four ring Induction hob with glass and stainless steel extractor canopy over, matching base units, integrated dishwasher and washing machine, integrated eye level double oven/grill, high gloss ceramic tiled floor, numerous down lights, space for American style fridge/freezer, double glazed window and double glazed French Doors to the conservatory.
Conservatory
10' 6'' x 17' 9'' (3.21m x 5.41m)
A substantial double glazed pitch roof conservatory having high gloss ceramic tiled floor, double glazed French Doors to the rear elevation leading to the private rear garden and cut stone patio.
First Floor Landing
Landing having access to loft space and airing cupboard.
Bedroom One
15' 10'' x 8' 0'' (4.82m x 2.44m)(MAX-length) (Width-excluding dressing room)
A spacious double bedroom having coving, wood effect laminate floor, radiator, double glazed window to the front elevation and opening into dressing room.
Bedroom Two
9' 1'' x 10' 2'' (2.78m x 3.09m)
Double bedroom having fitted double height double wardrobes with mirrored sliding doors to one wall, radiator, wood effect laminate floor and double glazed window to the rear elevation.
Bedroom Three
11' 3'' x 9' 8'' (3.42m x 2.95m)
A third double bedroom having coving, radiator and double glazed window to the front elevation.
Bedroom Four
8' 4'' x 6' 10'' (2.54m x 2.09m)
Having wood effect laminate floor, coving, double glazed window to the front elevation.
Bathroom
9' 3'' x 7' 5'' (2.83m x 2.26m)
Spacious family bathroom having P shaped bath with curved glass shower screen, central chrome mixer tap with electric shower over, pedestal wash hand basin with chrome mixer tap, low level WC, tile effect floor, splash back tiling, double glazed window to the rear elevation.
Shower Room
A contemporary style suite comprising ceramic tiled double shower cubicle housing MAINS shower, sink set into a granite worktop with chrome mixer tap with vanity unit under, enclosed dual flush low level WC, high gloss tiled floor, chrome towel radiator, ceramic tiled walls and double glazed window to the rear elevation.
Externally
Outside the property has a lawned front garden with double width block paved driveway leading to a single garage, gated side access leading to a beautifully maintained landscaped rear garden with large cut Indian stone patio and seating areas, laid mainly to lawn and having garden shed.
Location
Stafford ST16 3RF
Dourish & Day - Stafford
Nearby Places
| Name | Location | Type | Distance |
|---|---|---|---|
Useful Links
Stafford Office
14 Salter Street
Stafford
Staffordshire
ST16 2JU
Tel: 01785 223344
Email hello@dourishandday.co.uk
Penkridge Office
4 Crown Bridge
Penkridge
Staffordshire
ST19 5AA
Tel: 01785 715555
Email hellopenkridge@dourishandday.co.uk
Market Drayton
28/29 High Street
Market Drayton
Shropshire
TF9 1QF
Tel: 01630 658888
Email hellomarketdrayton@dourishandday.co.uk
Areas We Cover: Stafford, Penkridge, Stoke-on-Trent, Gnosall, Barlaston Stone, Market Drayton
© Dourish & Day. All rights reserved. | Cookie Policy | Privacy Policy | Complaints Procedure | Powered by Expert Agent Estate Agent Software | Estate agent websites from Expert Agent


