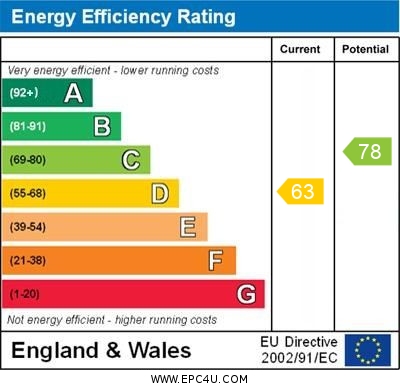Marlborough Avenue, Stafford
£225,000
Marlborough Avenue, Stafford, Staffordshire

Click to Enlarge
Please enter your starting address in the form input below.
Please refresh the page if trying an alternate address.
- Extended Traditional Semi-Detached Family Home
- Large Living Room & Dining Area/Offive
- Modern Fitted Kitchen & Ground Floor Shower Room
- Three Well Proportioned Bedrooms & Family Shower Room
- Driveway & Garage Store
- Private Landscaped Rear Garden
Call us 9AM - 9PM -7 days a week, 365 days a year!
AN OPPORTUNITY WORTH GETTING EXCITED ABOUT! Act swiftly, as someone might have already secured a viewing after reading this. This extended spacious 1930s semi-detached home, boasts an appealing interior layout suitable for various family needs. The inside features a welcoming storm porch, entrance hallway, large dual-aspect living room, versatile dining area/office, a modern fitted kitchen, and a contemporary ground floor shower room. Upstairs, discover a family shower room alongside the three bedrooms. Outside, the property enjoys a picturesque location, offering ample parking on the block-paved driveway, a compact garage store, and a beautifully landscaped private rear garden—perfect for the entire family. Hurry, as this property is generating significant interest!
Rooms
Storm Porch
Having a tiled floor and a composite entrance door leading to:
Entrance Hallway
Having stairs leading to the first floor and a radiator.
Living / Dining Room
25' 2'' into bay x 11' 0'' (7.67m into bay x 3.35m)
A large, bright dual aspect reception room having a flame effect electric fire set within a decorative surround, two radiators, double glazed bay window to the front and double glazed window to the rear elevation.
Dining Area / Office
13' 1'' x 5' 9'' (4.00m x 1.75m)
Having a useful storage cupboard, radiator and double glazed door leading to the rear garden.
Kitchen
11' 7'' x 7' 11'' (3.52m x 2.41m) all max measurements
Having a range of modern, contemporary units extending to base and eye level and fitted work surfaces with an inset stainless steel sink drainer with mixer tap. Range of integrated appliances including an oven, hob with cooker hood over, dishwasher and fridge/freezer. Recessed downlights, wood effect flooring, radiator and double glazed window to the rear elevation.
Shower Room
8' 5'' x 6' 8'' max (2.56m x 2.03m max)
Having a contemporary suite which includes a double shower cubicle with mains shower, wash hand basin with mixer tap and low level WC Heated chrome towel radiator and wood effect flooring.
First Floor Landing
Having access to loft space and double glazed window to the side elevation.
Bedroom One
13' 10'' inc robes x 9' 1'' (4.22m inc robes x 2.78m)
A double bedroom having fitted wardrobes extending to one wall, radiator and double glazed bay window to the front elevation.
Bedroom Two
10' 11'' x 9' 1'' (3.33m x 2.78m)
A second double bedroom with built-in wardrobes, radiator and double glazed window to the rear elevation.
Bedroom Three
7' 5'' inc robes x 5' 11'' (2.26m inc robes x 1.81m)
Having a built-in wardrobe, radiator and double glazed window to the front elevation.
Shower Room
6' 11'' x 5' 9'' (2.10m x 1.76m)
Having a suite which includes a shower cubicle with mains shower, vanity style wash basin with mixer tap and low level WC. Recessed downlights, heated chrome towel rail and double glazed window to the rear elevation.
Outside - Front
The property is approached over a block paved driveway with a decorative gravelled potting area and gives to the entrance door and the garage/store.
Garage / Store
8' 2'' x 7' 10'' (2.48m x 2.39m)
Having a double glazed upvc door to the front elevation, power and lighting and a further rear door leading to the shower room.
Outside - Rear
A beautifully kept private and enclosed rear garden including a tiered paved seating areas which lead to a lawned garden having planting beds and gravelled borders.
Location
Stafford ST16 3SJ
Dourish & Day - Stafford
Nearby Places
| Name | Location | Type | Distance |
|---|---|---|---|
Useful Links
Stafford Office
14 Salter Street
Stafford
Staffordshire
ST16 2JU
Tel: 01785 223344
Email hello@dourishandday.co.uk
Penkridge Office
4 Crown Bridge
Penkridge
Staffordshire
ST19 5AA
Tel: 01785 715555
Email hellopenkridge@dourishandday.co.uk
Market Drayton
28/29 High Street
Market Drayton
Shropshire
TF9 1QF
Tel: 01630 658888
Email hellomarketdrayton@dourishandday.co.uk
Areas We Cover: Stafford, Penkridge, Stoke-on-Trent, Gnosall, Barlaston Stone, Market Drayton
© Dourish & Day. All rights reserved. | Cookie Policy | Privacy Policy | Complaints Procedure | Powered by Expert Agent Estate Agent Software | Estate agent websites from Expert Agent





































