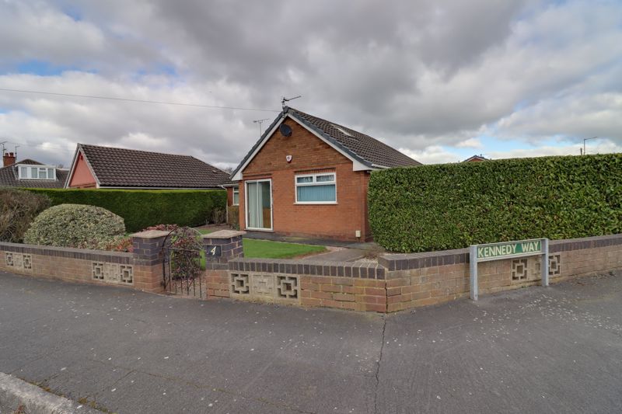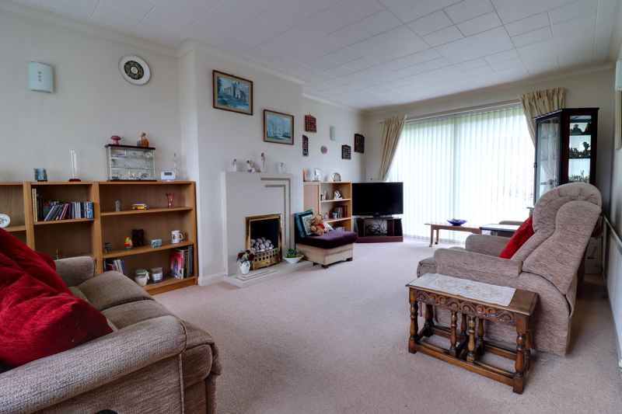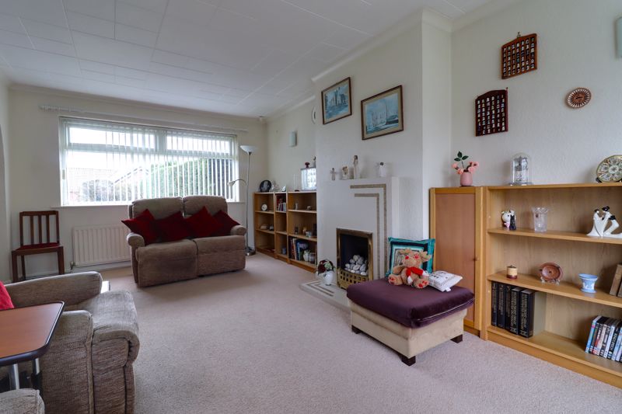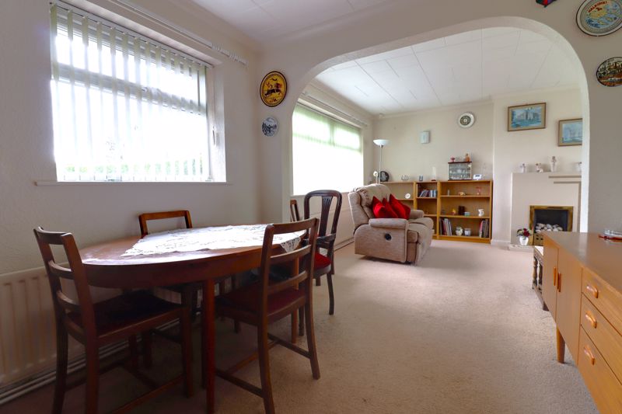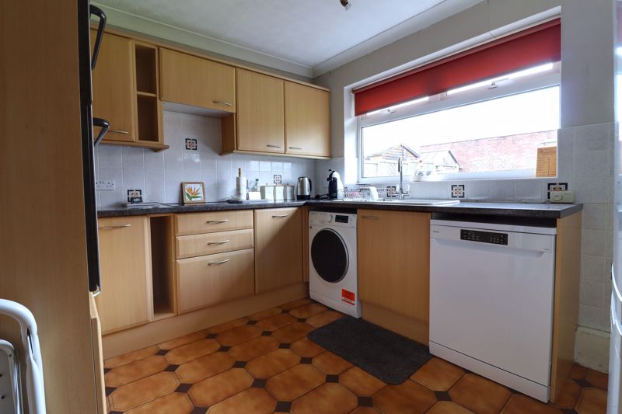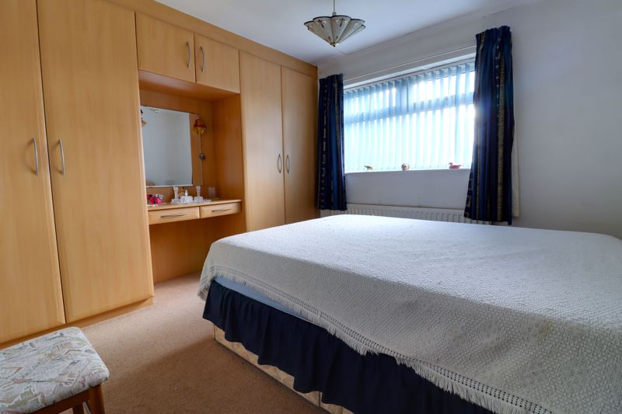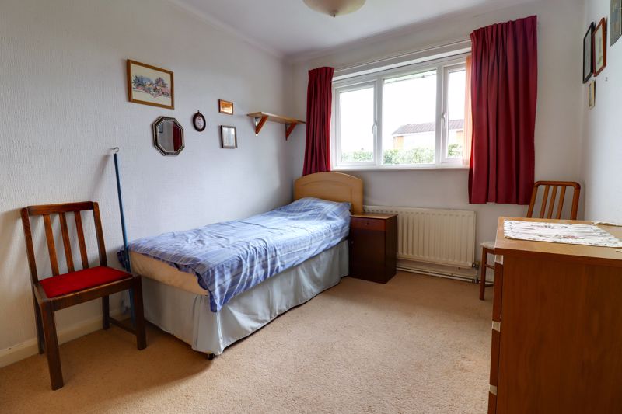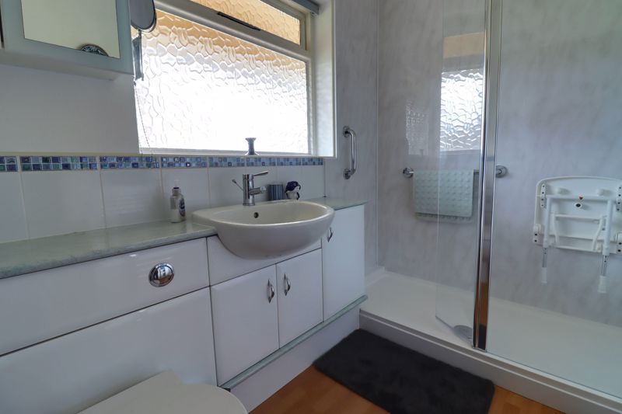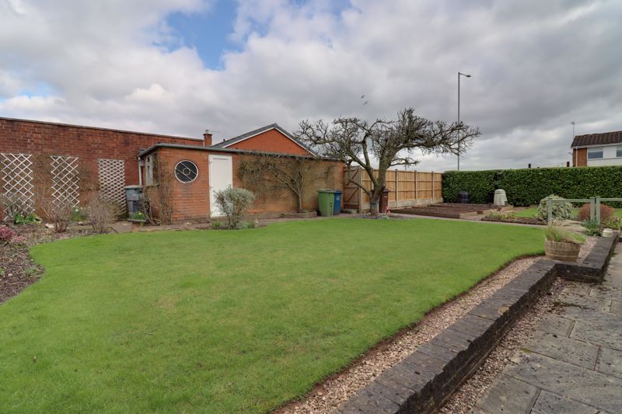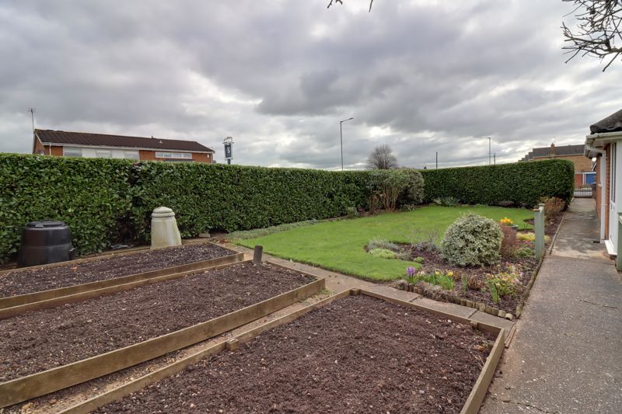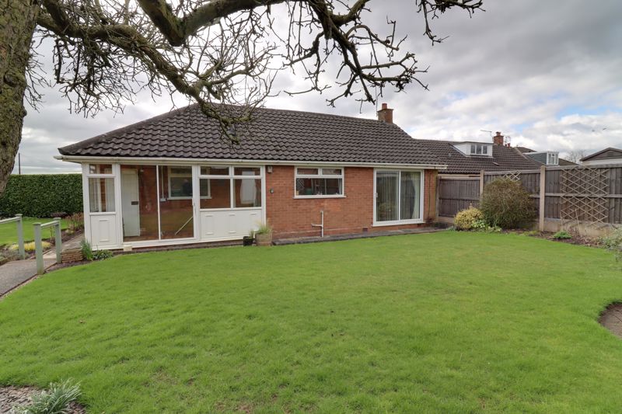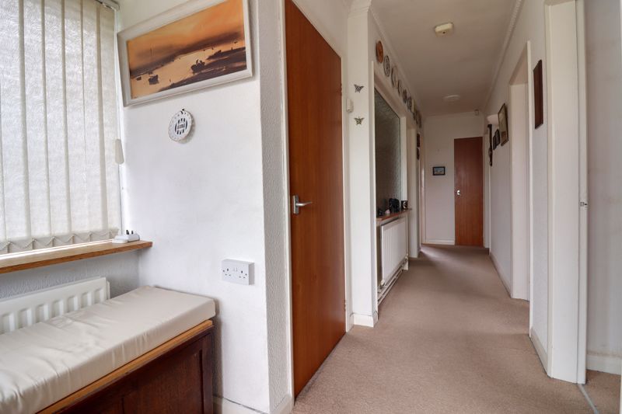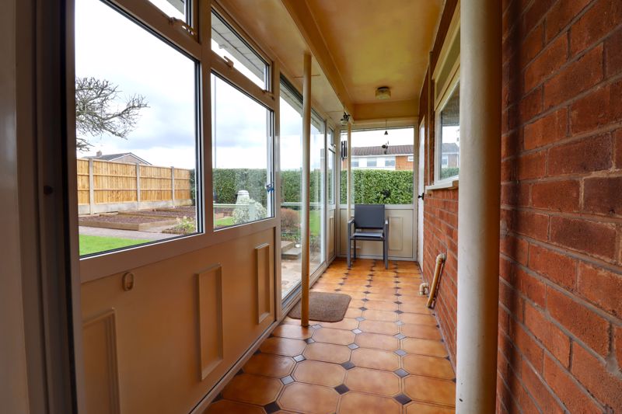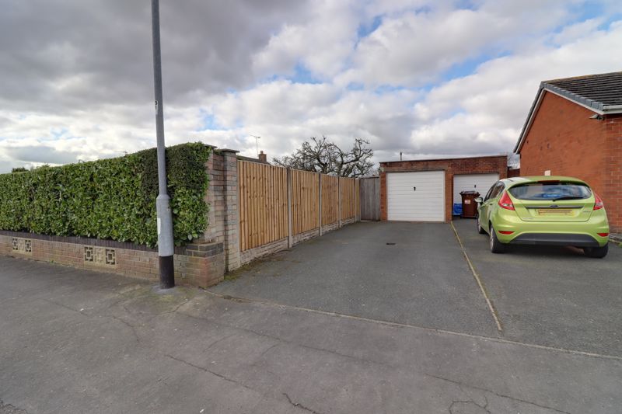Kennedy Way Trinity Fields, Stafford
£250,000
Kennedy Way, Trinity Fields, Stafford
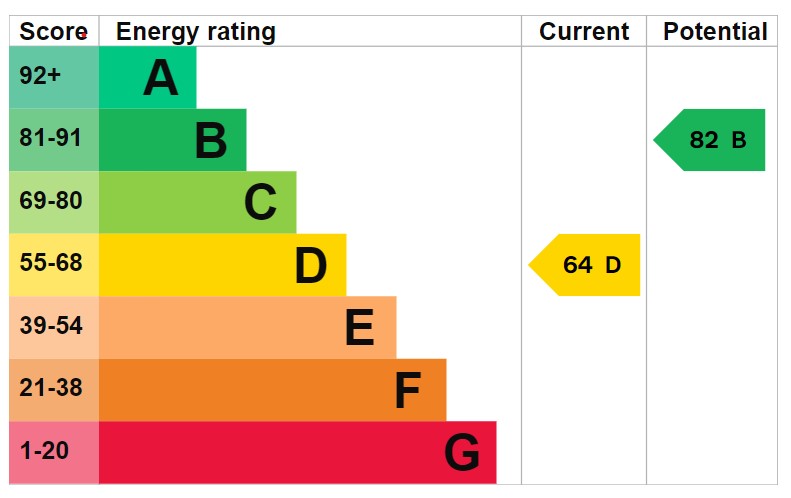
Click to Enlarge
Please enter your starting address in the form input below.
Please refresh the page if trying an alternate address.
- Two Bedroom Corner Plot Bungalow
- Spacious Living Room & Dining Room
- Kitchen With A Lean To Sitting Room
- Beautiful Manicured Rear Garden
- Driveway & Single Garage
- Close To Stafford's Town Centre
Call us 9AM - 9PM -7 days a week, 365 days a year!
Discover the perfect blend of downsizing without compromising space in this exceptional two-bedroom detached bungalow on Kennedy Way. Positioned on a generous corner plot, this residence boasts an expansive garden, providing an abundance of outdoor space. Step inside through an inviting entrance porch leading to a well-designed hallway featuring ample storage. The open-plan dining room seamlessly transitions into a spacious living room, creating a welcoming atmosphere. Both double bedrooms come equipped with fitted wardrobes, ensuring convenience. The kitchen, complemented by a lean-to and guest WC, adds to the practicality of the layout. Outside, a large, meticulously manicured garden awaits, adorned with mature shrubs and a veg planting plot. With off-road parking and a single garage, this property meets every need. Bungalows of this calibre are in high demand, so don't miss the chance to make this one yours—call us today to secure your exclusive viewing appointment.
Rooms
Storm Porch
Being accessed through a double glazed sliding door and having an entrance door leading to:
Entrance Hall
Having two useful storage cupboards and radiator.
Living Room
19' 8'' x 11' 2'' (5.99m x 3.41m)
A spacious living room has a gas fire set within a decorative surround and having a matching hearth, two radiators, double glazed window to the front elevation and a double glazed patio door leading to the rear garden. An arch leads to:
Dining Room
9' 0'' x 9' 3'' (2.75m x 2.82m)
Having a radiator and double glazed window to the front elevation.
Kitchen
9' 3'' x 12' 8'' (2.83m x 3.86m)
Having a range of matching units extending to base and eye level with fitted work surfaces and inset single bowl sink unit with chrome mixer tap. Range of integrated appliances including a double oven, electric hob and cooker hood over. Space for appliances, tiled splashbacks, laminate floor, double glazed window to the rear elevation and double glazed door leading to:
Lean To
4' 2'' x 14' 8'' (1.26m x 4.46m)
A versatile area with a tiled effect laminate floor, double glazed windows to the side and rear and double glazed door to the rear garden.
Guest WC
5' 3'' x 3' 1'' (1.59m x 0.94m)
Having a low level WC, wall mounted gas boiler and tiled floor.
Bedroom One
10' 8'' x 11' 3'' (3.25m x 3.42m)
A spacious double bedroom having a double fitted wardrobe with overhead storage cupboard, radiator and double glazed window to the front elevation.
Bedroom Two
8' 11'' x 11' 5'' (2.72m x 3.47m)
A further double bedroom having a double wardrobe, access to loft space, radiator and double glazed window to the side elevation.
Shower Room
6' 1'' x 8' 1'' (1.85m x 2.46m)
Having a white suite comprising of a shower cubicle with a mains shower and glazed screen, wash hand basin set into a vanity unit with chrome mixer tap and cupboard beneath and WC with enclosed cistern. Part tiled walls, wood effect laminate floor, chrome towel radiator and double glazed window to the rear elevation.
Outside - Front
The bungalow is approached through a garden gate with a concrete path leading to the entrance door. The garden is mainly laid to lawn with mature shrubs and hedging Side access leads to the rear garden.
Outside - Rear
Being located on a corner plot, there are wrap around gardens which are mainly laid to lawn with mature shrubs and a vegetable patch. A rear garden gate gives access to the driveway.
Garage
7' 11'' x 24' 3'' (2.42m x 7.38m)
Having a driveway at the front leading to the garage with a up and over door tot he front, power, porthole window to the side and further window to the rear. A personal door leads to the rear garden.
Location
Stafford ST16 1SH
Dourish & Day - Stafford
Nearby Places
| Name | Location | Type | Distance |
|---|---|---|---|
Useful Links
Stafford Office
14 Salter Street
Stafford
Staffordshire
ST16 2JU
Tel: 01785 223344
Email hello@dourishandday.co.uk
Penkridge Office
4 Crown Bridge
Penkridge
Staffordshire
ST19 5AA
Tel: 01785 715555
Email hellopenkridge@dourishandday.co.uk
Market Drayton
28/29 High Street
Market Drayton
Shropshire
TF9 1QF
Tel: 01630 658888
Email hellomarketdrayton@dourishandday.co.uk
Areas We Cover: Stafford, Penkridge, Stoke-on-Trent, Gnosall, Barlaston Stone, Market Drayton
© Dourish & Day. All rights reserved. | Cookie Policy | Privacy Policy | Complaints Procedure | Powered by Expert Agent Estate Agent Software | Estate agent websites from Expert Agent

