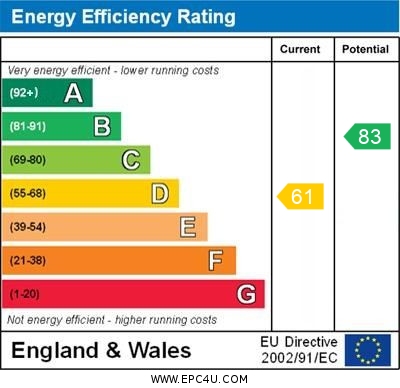Victoria Terrace, Stafford
£185,000
Victoria Terrace, Stafford, Staffordshire

Click to Enlarge
Please enter your starting address in the form input below.
Please refresh the page if trying an alternate address.
- Ideal First Time Buyers Property
- Traditional Terraced House
- Extremely Well Presented Throughout
- Two Reception Rooms & Modern Fitted Kitchen
- Three Bedrooms & Family Bathroom
- Enclosed Rear Garden
Call us 9AM - 9PM -7 days a week, 365 days a year!
Overflowing with charm and cosy interior, this terraced home boasts hidden treasures within. Nestled in the heart of Stafford town, it offers convenient access to various amenities, including the M6 Junction 14 and A34. Inside, it features an inviting entrance hall with Minton tiled flooring, a delightful dining room with a bay window, a cosy living room, and a sleek, updated kitchen. Additionally, the property includes a cellar accessible from the hallway. Upstairs, three bedrooms and a modern bathroom await. Outside, a well-kept rear garden with a lawn and a charming patio area completes the picture.
Rooms
Entrance Hallway
With a wooden entrance door with leaded glazed panels, a radiator, Minton tiled flooring, access to the cellar and stairs to the first floor accommodation.
Dining Room
11' 11(into bay)'' x 11' 7'' (3.62(into bay)m x 3.52m)
Featuring a walk in bay window with sash window, radiator and a feature period style fireplace with wooden surround. and wood effect flooring.
Living Room
11' 8'' x 10' 8'' (3.55m x 3.24m)
With a double glazed rear facing window, radiator and a feature period fire with wooden surround and wood effect flooring.
Kitchen
11' 9'' x 6' 2'' (3.57m x 1.87m)
With a double glazed rear facing window, a double glazed door leading out to the garden, tiled flooring, ceiling spotlights and a matching range of wall, base and drawer units with fitted worktops which incorporate a sink drainer unit with mixer tap and an integrated oven and hob with cooker hood above and spaces for further appliances.
First Floor Landing
With doors leading to all three bedrooms and bathroom.
Bedroom One
11' 7'' x 10' 9'' (3.53m x 3.28m)
A double bedroom with a newly installed loft hatch with drop down ladder a rear facing double glazed window and radiator.
Bedroom Two
10' 2'' x 10' 10(max)'' (3.10m x 3.30(max)m)
A further double bedroom with a front facing double glazed window, radiator and built in wardrobe.
Bedroom Three
6' 8'' x 6' 2'' (2.02m x 1.89m)
With a front facing double glazed window and radiator.
Bathroom
11' 7'' x 7' 9'' (3.54m x 2.36m)
A luxurious bathroom, having a rear facing double glazed window, a radiator, ceiling spotlights, tiled floor and a modern suite that consists of a WC, a contemporary vanity style wash basin with mixer tap, a panelled bath with centre fill mixer taps and a tiled shower cubicle.
Externally
An enclosed rear garden consisting of two paved seating areas and a lawned garden. There is also a gated side access.
Location
Stafford ST16 3HA
Dourish & Day - Stafford
Nearby Places
| Name | Location | Type | Distance |
|---|---|---|---|
Useful Links
Stafford Office
14 Salter Street
Stafford
Staffordshire
ST16 2JU
Tel: 01785 223344
Email hello@dourishandday.co.uk
Penkridge Office
4 Crown Bridge
Penkridge
Staffordshire
ST19 5AA
Tel: 01785 715555
Email hellopenkridge@dourishandday.co.uk
Market Drayton
28/29 High Street
Market Drayton
Shropshire
TF9 1QF
Tel: 01630 658888
Email hellomarketdrayton@dourishandday.co.uk
Areas We Cover: Stafford, Penkridge, Stoke-on-Trent, Gnosall, Barlaston Stone, Market Drayton
© Dourish & Day. All rights reserved. | Cookie Policy | Privacy Policy | Complaints Procedure | Powered by Expert Agent Estate Agent Software | Estate agent websites from Expert Agent

































