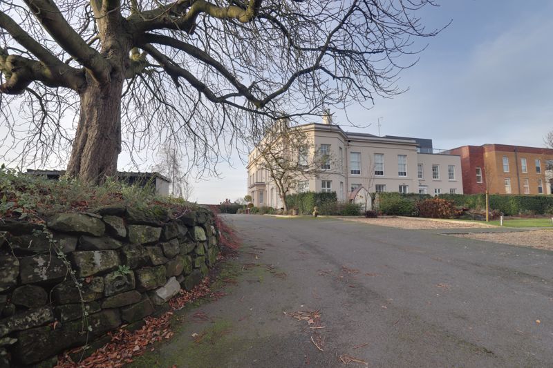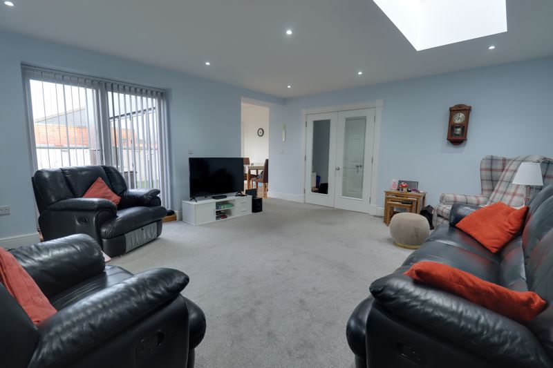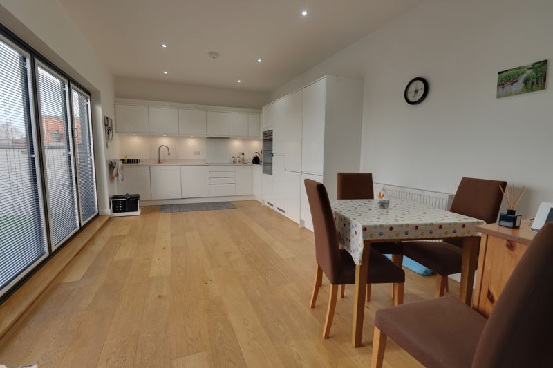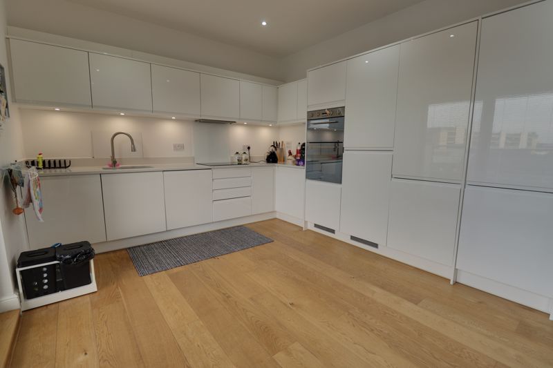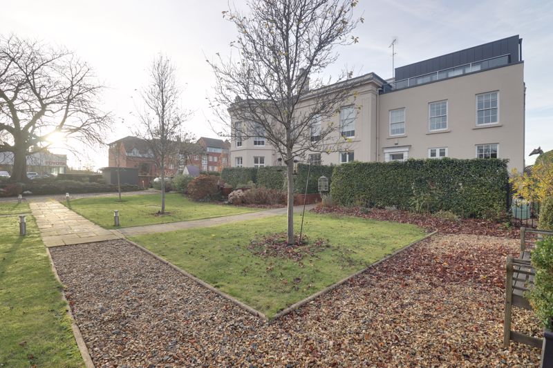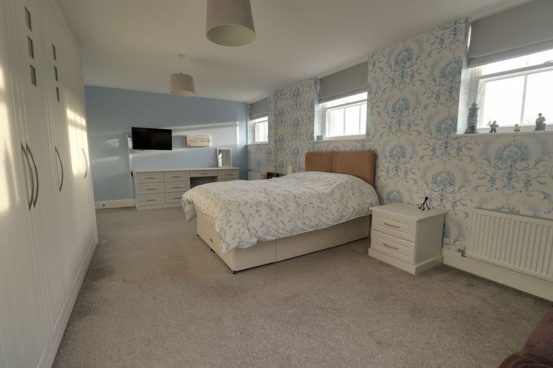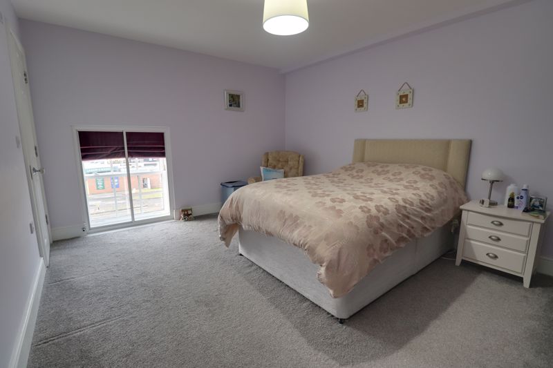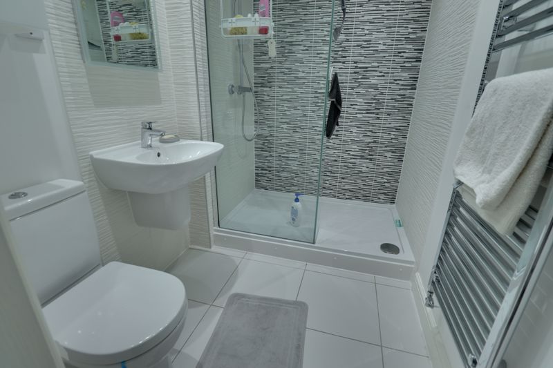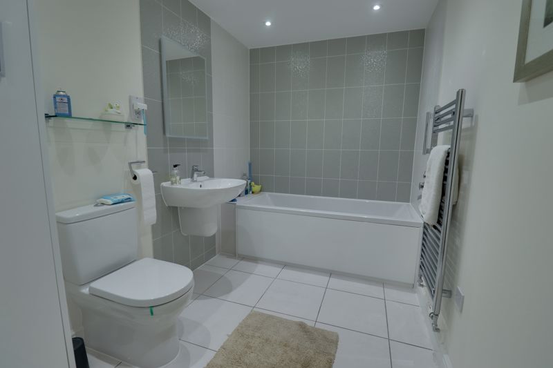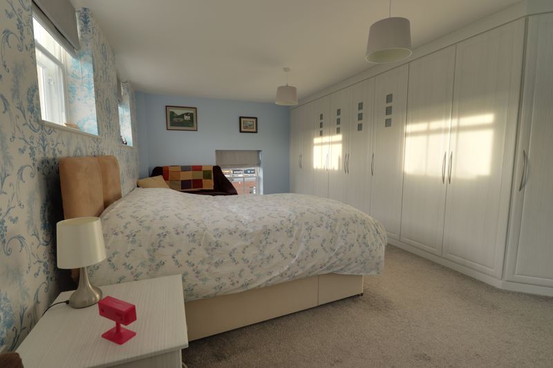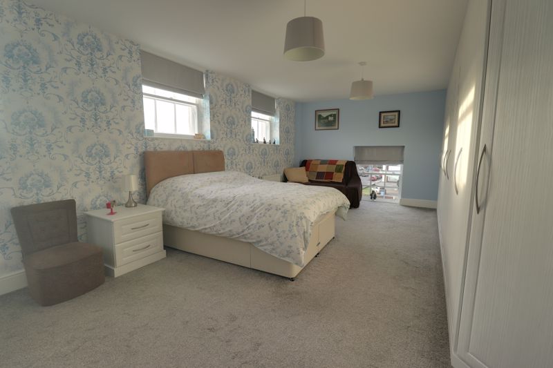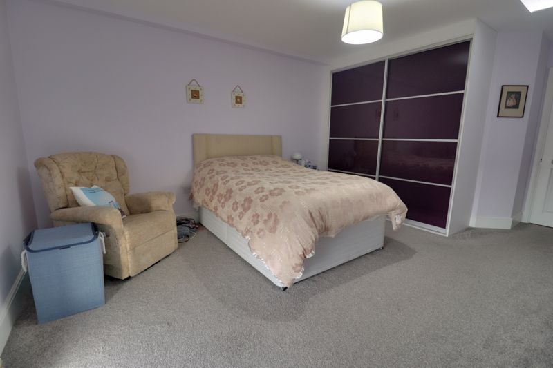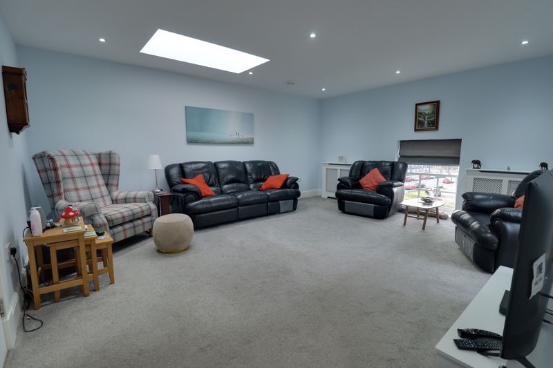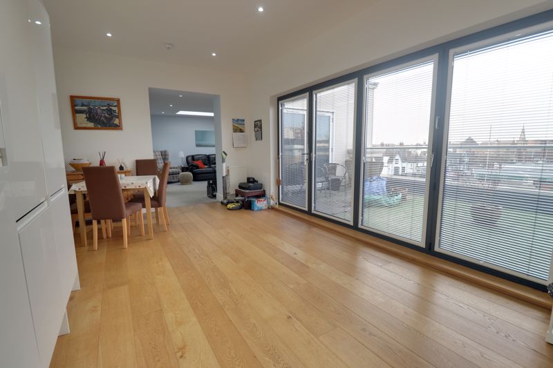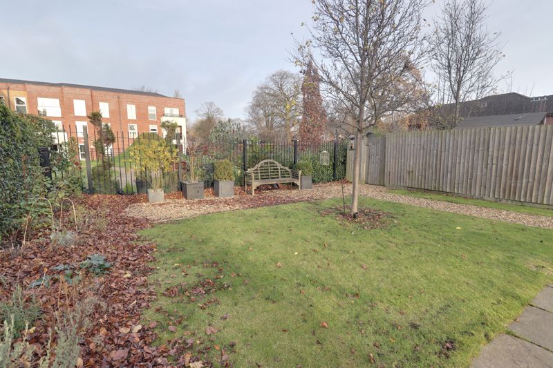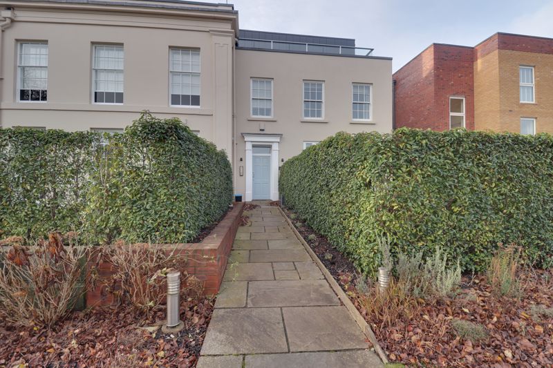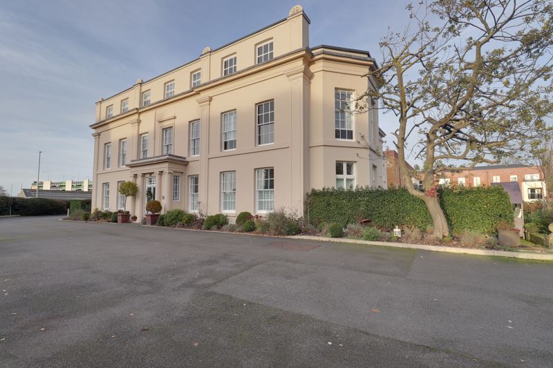Lichfield Road, Stafford
£300,000
Green Hall, Lichfield Road, Stafford
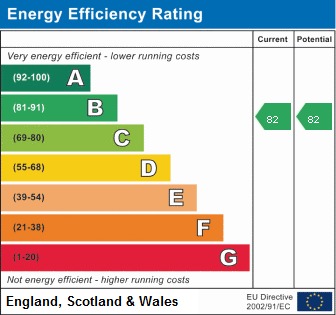
Click to Enlarge
Please enter your starting address in the form input below.
Please refresh the page if trying an alternate address.
- Stunning Penthouse Apartment
- Modern Town Lifestyle With Great Amenities
- Incredibly Spacious Accommodation
- Two Double Bedrooms, Ensuite & Bathroom
- Large Lounge, Kitchen Diner & Roof Terrace
- Gated Access & Designated Parking
Call us 9AM - 9PM -7 days a week, 365 days a year!
This beautifully presented second floor apartments is located in this fantastic listed building of Green Hall, which is located within walking distance of the facilities of the town centre and railway station. Being extremely well proportioned accommodation comprising an entrance hall, living room, contemporary fitted dining kitchen, a master bedroom with contemporary bathroom, a further spacious bedroom with an ensuite. The property lies in impeccably manicured communal grounds and being on the top floor take advantage of the views via the superb roof terrace and the apartment has two allocated parking spaces. This building really is nothing like you have seen before so can only be appreciated with an internal inspection so call us today to book in your viewing.
Rooms
Communal Entrance Hallway
Accessed via secure intercom system, with staircases off, leading to the upper floors.
Apartment Entrance Hallway
An inviting & spacious entrance hallway, having a built-in cupboard, inset ceiling spotlighting, a radiator, and internal door(s) off, providing access to;
Lounge
17' 7'' x 15' 5'' (5.36m x 4.70m)
A spacious & bright reception room, having a skylight window, two radiators, a feature double glazed sash window to the side elevation, double glazed French doors leading out onto the Roof Terrace, and open-plan to;
Kitchen & Dining Area
21' 0'' x 11' 4'' (6.39m x 3.46m)
A spacious kitchen & dining area featuring a modern & contemporary styled range of high gloss wall, base & drawer units with fitted work surfaces incorporating an inset 1.5 bowl sink & drainer with chrome mixer tap, and a range of integrated/fitted appliances which include; halogen hob with glass splashback, electric double oven, integrated fridge/freezer, washing machine & dishwasher. There is wood flooring, inset ceiling spotlighting throughout, a radiator, space in the dining area for a dining table & chairs, and feature double glazed bi-folding doors providing views and access out onto the Roof Terrace.
Roof Terrace
Featuring a low-maintenance artificial lawned garden area, a patio seating area, glass balustrade & hand rails offering great views of Stafford Town Centre.
Bedroom One (Master)
22' 1'' x 10' 5'' (6.74m x 3.17m) (measured up to fitted wardrobes)
A large double master bedroom, having two radiators, a range of fitted bedroom furniture, a double glazed sash window to the side elevation, and three secondary glazed windows to the front elevation.
Bedroom Two
14' 11'' x 11' 5'' (4.54m x 3.49m)
A second spacious double bedroom, having fitted wardrobes with sliding door fronts, a radiator, skylight window with integrated blind, secondary & double glazed sash windows to the side elevation, and further internal door leading through into the En-suite.
En-suite (Bedroom Two)
7' 5'' x 5' 3'' (2.27m x 1.59m)
Fitted with a modern contemporary white suite comprising of a low-level WC, a "floating" wall mounted wash hand basin with chrome mixer tap, and a shower cubicle with chrome fitments. There is ceramic splashback tiling around the suite area, a chrome towel radiator, part-ceramic tiled walls, tiled flooring, extractor fan, and inset ceiling spotlighting.
Bathroom
9' 6'' x 6' 2'' (2.89m x 1.89m)
Fitted with a modern contemporary styled white suite comprising of a low-level WC, a panelled bath with chrome side-fill mixer taps, and a "floating" wall mounted wash hand basin with chrome mixer tap. There is ceramic splashback tiling around the suite area, part-ceramic tiled walls, tiled flooring, a chrome towel radiator, inset ceiling spotlighting, and a door to built-in storage cupboard.
Outside Front
Green Hall is approached over a sweeping driveway via secure intercom gated access, having well maintained communal garden areas. This particular apartment benefits from having two allocated parking spaces
Agent Note(s)
We are advised by the current owner that ground rent is payable @ £250.00 per annum and a service charge of £211.00 per calendar month at the time of commencement of marketing the property.
Location
Stafford ST17 4LN
Dourish & Day - Stafford
Nearby Places
| Name | Location | Type | Distance |
|---|---|---|---|
Useful Links
Stafford Office
14 Salter Street
Stafford
Staffordshire
ST16 2JU
Tel: 01785 223344
Email hello@dourishandday.co.uk
Penkridge Office
4 Crown Bridge
Penkridge
Staffordshire
ST19 5AA
Tel: 01785 715555
Email hellopenkridge@dourishandday.co.uk
Market Drayton
28/29 High Street
Market Drayton
Shropshire
TF9 1QF
Tel: 01630 658888
Email hellomarketdrayton@dourishandday.co.uk
Areas We Cover: Stafford, Penkridge, Stoke-on-Trent, Gnosall, Barlaston Stone, Market Drayton
© Dourish & Day. All rights reserved. | Cookie Policy | Privacy Policy | Complaints Procedure | Powered by Expert Agent Estate Agent Software | Estate agent websites from Expert Agent

