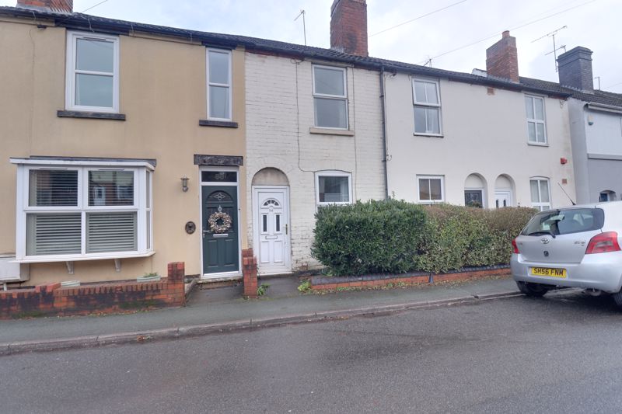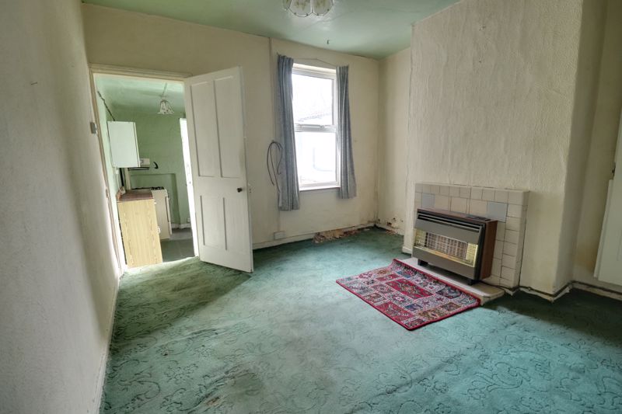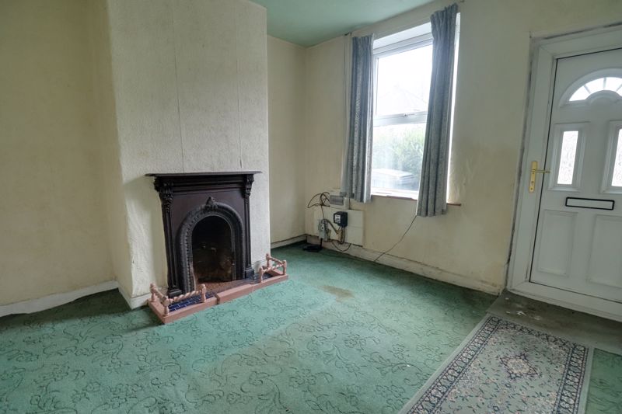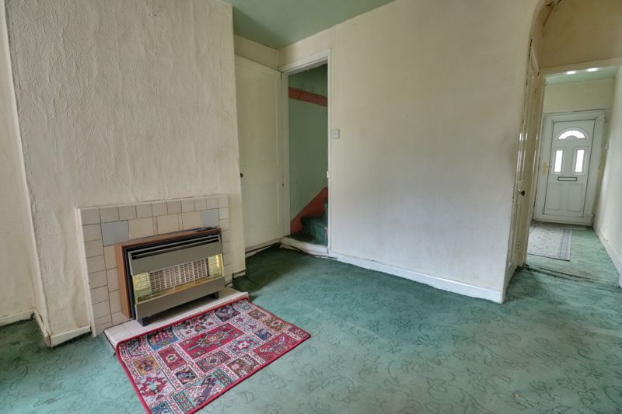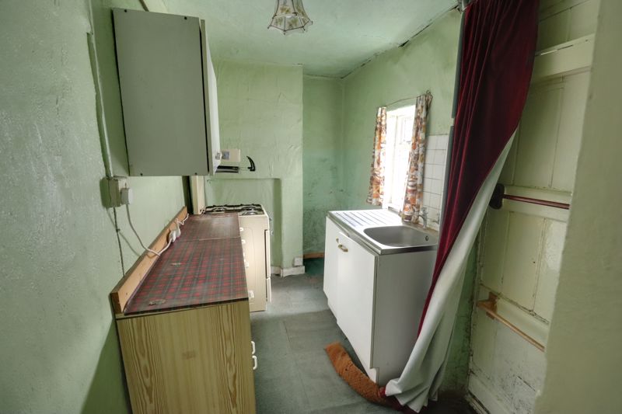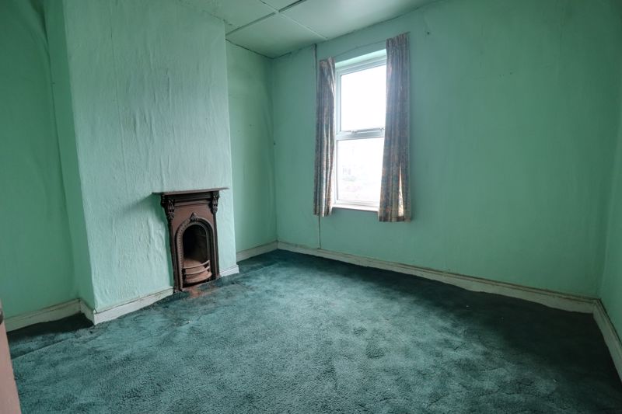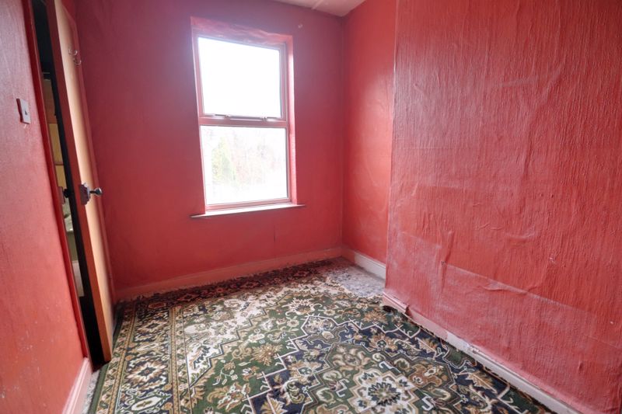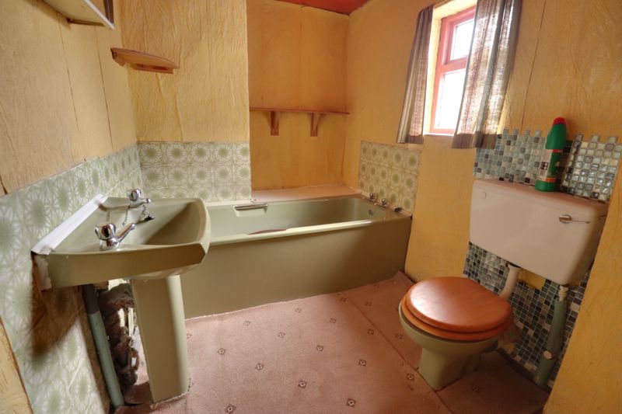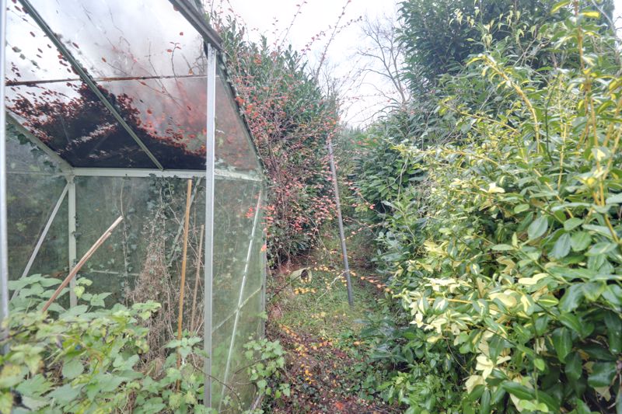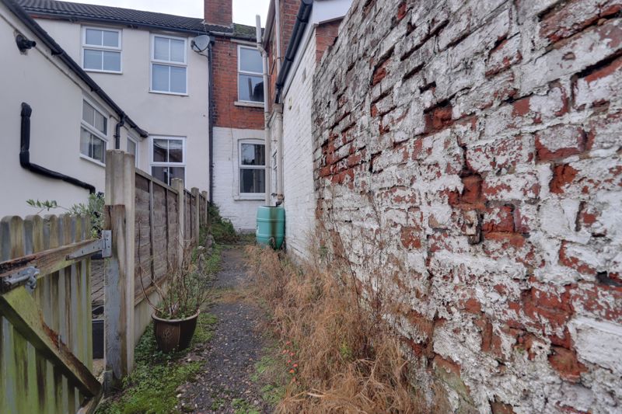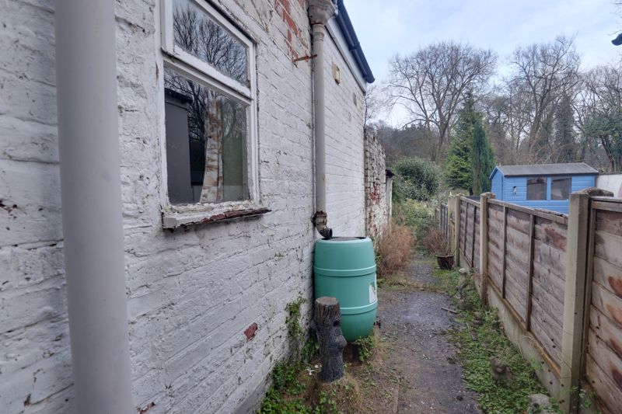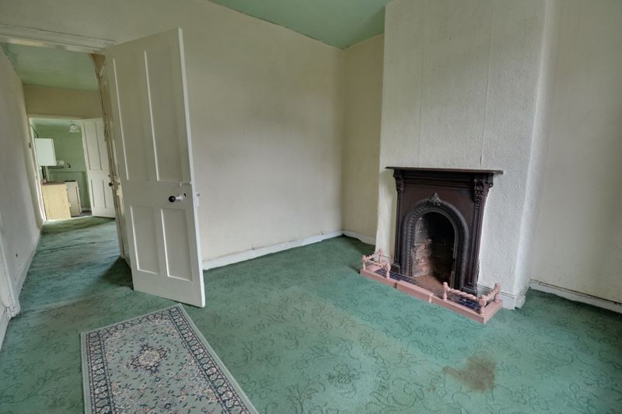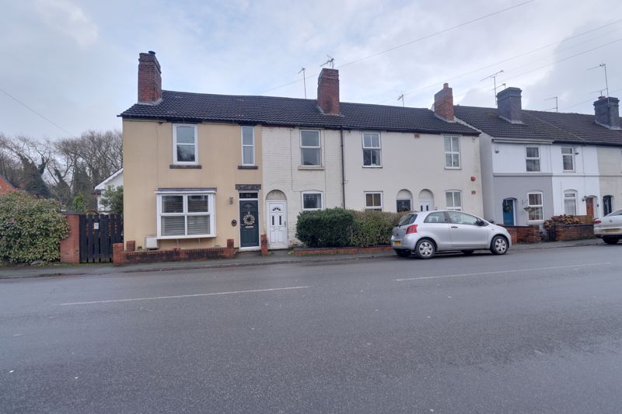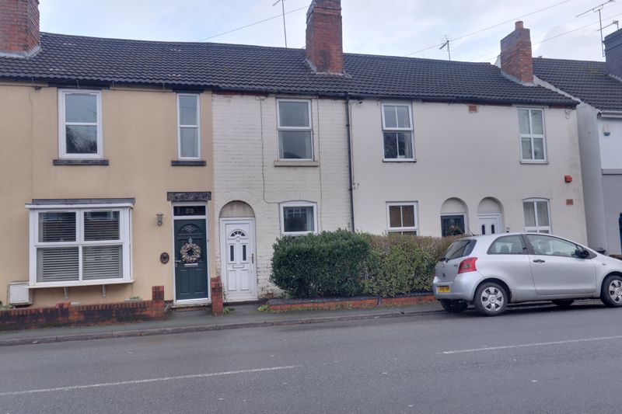Henwood Road, Wolverhampton
Offers Over £100,000
Henwood Road, Wolverhampton
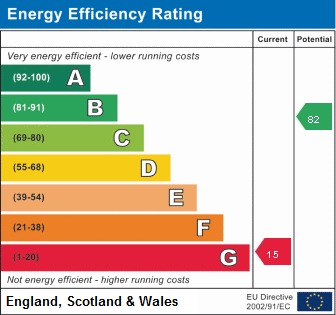
Click to Enlarge
Please enter your starting address in the form input below.
Please refresh the page if trying an alternate address.
- In Need Of Modernisation
- Two Bedroom Mid Terraced House
- Lounge & Separate Dining Room
- Long Rear Garden
- Popular & Convenient Location
- Vacant Possession No Upward Chain
Call us 9AM - 9PM -7 days a week, 365 days a year!
Opportunities like this are as rare as hens teeth!! In need of modernisation coupled with vacant possession and no upward chain, swift action is advised as we don't come across these often enough. Located in a popular part of Wolverhampton having great commuting links, bus routes, very popular schooling and walking distance to local shops and amenities. This two bedroom terraced house also has a first floor bathroom, two ground floor reception rooms including a living room and dining room, rear kitchen, a half cellar and a very long rear garden.
Rooms
Living Room
10' 11'' x 10' 6'' (3.34m x 3.20m)
Being accessed through a upvc double glazed entrance door and having a feature ornamental cast iron fire surround and double glazed window to the front elevation.
Dining Room
11' 0'' x 10' 11'' (3.36m x 3.33m)
Having a wall mounted gas fire with a tiled surround, understairs storage and double glazed window to the rear. A further door leads to the staircase rising to the first floor landing.
Kitchen
9' 6'' x 4' 11'' (2.89m x 1.49m)
Having a range of units extending to base and eye level units with fitted work surfaces having an inset sink unit. Space for cooker and fridge/freezer, window and door leading to the rear garden.
First Floor Landing
The following lead off:
Bedroom One
11' 0'' x 10' 10'' (3.35m x 3.30m)
Having an ornamental cast iron fireplace and double glazed window to the front elevation.
Bedroom Two
10' 11'' x 7' 5'' (3.34m x 2.27m)
Having a double glazed window to the rear elevation.
Bathroom
8' 7'' x 5' 8'' (2.62m x 1.73m)
Having a suite comprising of a panelled bath, pedestal wash basin and low level WC. Part tiled walls and window to the side elevation.
Outside - Front
There is a small courtyard area and paved path leading to the front door.
Outside - Rear
The rear garden is long and of a generous size. The garden is overgrown but has a variety of mature shrubs and trees.
Location
Wolverhampton WV6 8PG
Dourish & Day - Stafford
Nearby Places
| Name | Location | Type | Distance |
|---|---|---|---|
Useful Links
Stafford Office
14 Salter Street
Stafford
Staffordshire
ST16 2JU
Tel: 01785 223344
Email hello@dourishandday.co.uk
Penkridge Office
4 Crown Bridge
Penkridge
Staffordshire
ST19 5AA
Tel: 01785 715555
Email hellopenkridge@dourishandday.co.uk
Market Drayton
28/29 High Street
Market Drayton
Shropshire
TF9 1QF
Tel: 01630 658888
Email hellomarketdrayton@dourishandday.co.uk
Areas We Cover: Stafford, Penkridge, Stoke-on-Trent, Gnosall, Barlaston Stone, Market Drayton
© Dourish & Day. All rights reserved. | Cookie Policy | Privacy Policy | Complaints Procedure | Powered by Expert Agent Estate Agent Software | Estate agent websites from Expert Agent


