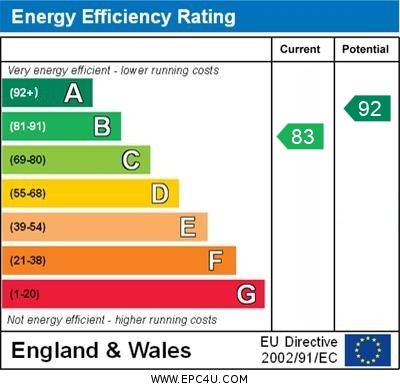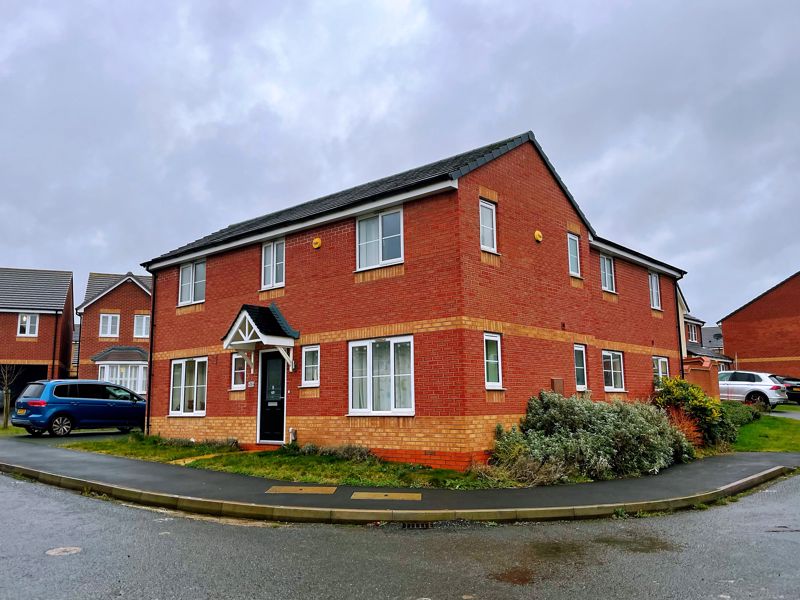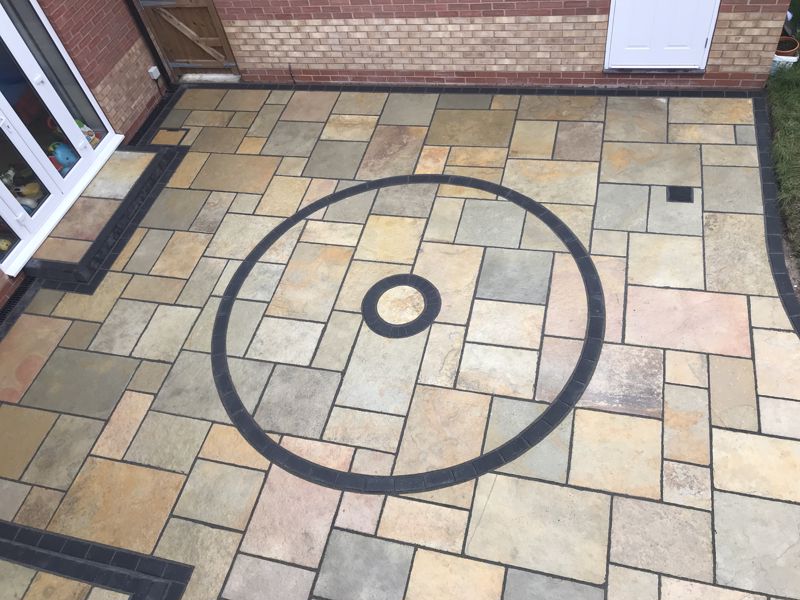Dunbar Close Marston Grange, Stafford
£380,000
Dunbar Close, Marston Grange, Stafford

Click to Enlarge
Please enter your starting address in the form input below.
Please refresh the page if trying an alternate address.
- ** NO ONWARD CHAIN** Detached Family Home
- Popular Modern Development Close to Good Commuter Links
- Spacious Lounge & Playroom/Sitting Room
- Open Plan Dining Kitchen, Guest WC
- Four Bedrooms, En-suite & Family Bathroom
- Driveway, Detached Garage & Rear Garden
Call us 9AM - 9PM -7 days a week, 365 days a year!
**NO CHAIN** - Welcome to this detached 4 bedroom family home at Dunbar Close, ideally positioned on a large corner plot on the highly sought-after Marston Grange estate. This property, with its open, airy rooms and extensive layout, offers more than just size - it's a breath of fresh air in home design. A visit is essential to truly appreciate the unique charm and freedom this home offers, making it the perfect forever home. To the ground floor there is a bright entrance hallway, spacious lounge, playroom/dining room, modern fitted dining kitchen, whilst upstairs there is a master bedroom with en-suite shower room, three further well-proportioned bedrooms and a family bathroom. Outside the home boasts a driveway, garage, and an enclosed rear garden. Don’t delay and call us to book a viewing on this home.
Rooms
Entrance Hallway
Accessed through a double glazed entrance door, having stairs off, rising to the First Floor Landing & accommodation, a useful storage cupboard space, wood effect flooring, radiator, and two double glazed windows.
Guest WC
3' 5'' x 6' 4'' (1.05m x 1.93m)
Fitted with a white suite comprising of a low-level WC, and a pedestal wash hand basin with chrome mixer tap. There is wood effect flooring, radiator, and a double glazed window to the side elevation.
Living Room
5' 0'' x 14' 8'' (4.56m x 4.48m)
A bright & spacious dual-aspect reception room, having two double glazed windows to the front elevation, and having wood effect flooring, two radiators, and double glazed double doors providing views and access out to the rear garden.
Sitting Room/Play Room
11' 3'' x 10' 0'' (3.43m x 3.05m)
A second bright reception room, that has wood effect flooring, radiator, and two double glazed windows.
Kitchen & Dining Area
22' 3'' x 11' 2'' (6.79m x 3.40m)
A large combined kitchen & dining area, featuring a matching range of modern contemporary styled wall, base & drawer units with fitted work surfaces over to three sides incorporating an inset 1.5 bowl stainless steel sink with drainer & mixer tap, and a range of integrated/fitted appliances which include; oven, 4-ring gas hob with hood above, dishwasher, fridge/freezer, and washing machine. The room also benefits from having a spacious dining area to accommodate a dining table & chairs, wood effect flooring & recessed ceiling downlighting throughout, a radiator, three double glazed windows, and double glazed double doors, also providing access out to the rear garden.
First Floor Landing
Having a double glazed window to the rear elevation, built-in airing cupboard, radiator, and internal door(s) off, providing access to;
Bedroom One
12' 4'' x 11' 3'' (3.77m x 3.42m)
A good sized double bedroom, having a built-in double wardrobe, radiator, and two double glazed windows. A further internal door leads through into the En-suite shower room.
En-suite (Bedroom One)
7' 3'' x 5' 2'' (2.21m x 1.58m)
Fitted with a white suite comprising of a low-level WC, a pedestal wash hand basin with chrome mixer tap, and a tiled double shower cubicle housing a mains-fed mixer shower. There is wood effect flooring, a radiator, and double glazed window to the side elevation.
Bedroom Two
14' 11'' x 10' 1'' (4.55m x 3.07m)
A second double bedroom, having wood effect flooring, a radiator, and two double glazed windows.
Bedroom Three
9' 7'' x 10' 0'' (2.93m x 3.05m)
A third double bedroom, having two double glazed windows, a radiator, and an access point to the loft space.
Bedroom Four
11' 5'' x 8' 11'' (3.49m x 2.73m)
A good sized fourth bedroom, having a useful built-in storage space, wood effect flooring, a radiator, and a double glazed window to the front elevation.
Family Bathroom
7' 8'' x 6' 4'' (2.33m x 1.92m) (maximum measurements)
Fitted with a white suite comprising of a low-level WC, a pedestal wash hand basin with chrome mixer tap, and a panelled bath with a mains-fed mixer shower over. There is tiled flooring, a radiator, and double glazed window to the side elevation.
Outside Front
The property is positioned on a great corner plot, having a lawned garden area to the front with paved pathway leading to the front entrance door, and to the side a double width tarmacadam driveway providing access to the detached garage. To the side is gated access to the rear garden.
Garage
A detached garage, having an up and over vehicle access door to the front elevation, and a further double glazed pedestrian access door leading to/from the rear garden.
Outside Rear
An enclosed rear garden featuring a large decorative paved outdoor sitting/entertaining area, and a lawned garden.
Location
Stafford ST16 1WN
Dourish & Day - Stafford
Nearby Places
| Name | Location | Type | Distance |
|---|---|---|---|
Useful Links
Stafford Office
14 Salter Street
Stafford
Staffordshire
ST16 2JU
Tel: 01785 223344
Email hello@dourishandday.co.uk
Penkridge Office
4 Crown Bridge
Penkridge
Staffordshire
ST19 5AA
Tel: 01785 715555
Email hellopenkridge@dourishandday.co.uk
Market Drayton
28/29 High Street
Market Drayton
Shropshire
TF9 1QF
Tel: 01630 658888
Email hellomarketdrayton@dourishandday.co.uk
Areas We Cover: Stafford, Penkridge, Stoke-on-Trent, Gnosall, Barlaston Stone, Market Drayton
© Dourish & Day. All rights reserved. | Cookie Policy | Privacy Policy | Complaints Procedure | Powered by Expert Agent Estate Agent Software | Estate agent websites from Expert Agent





















































