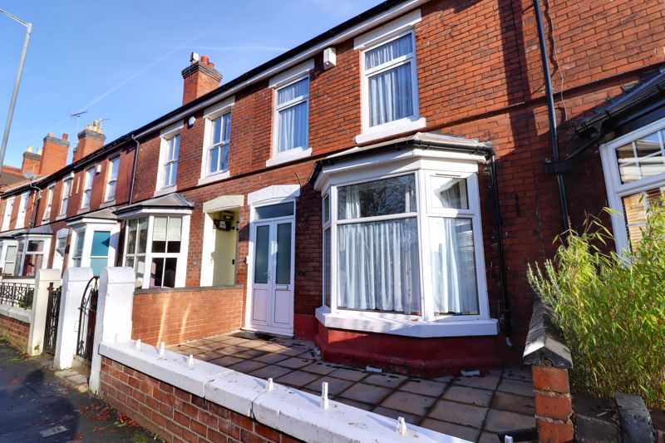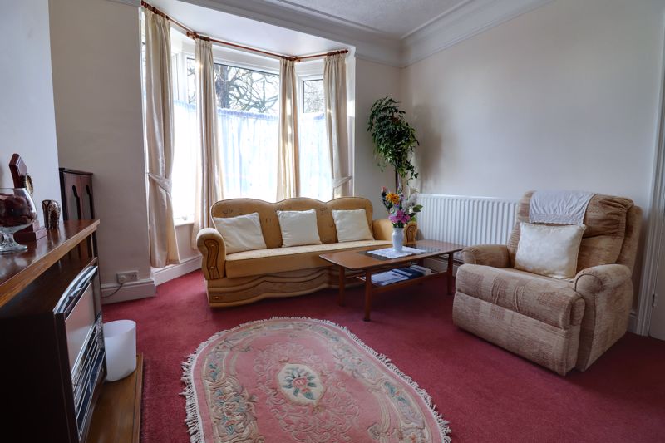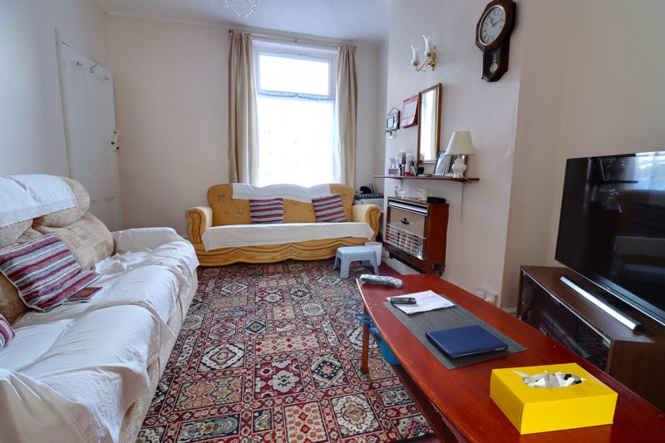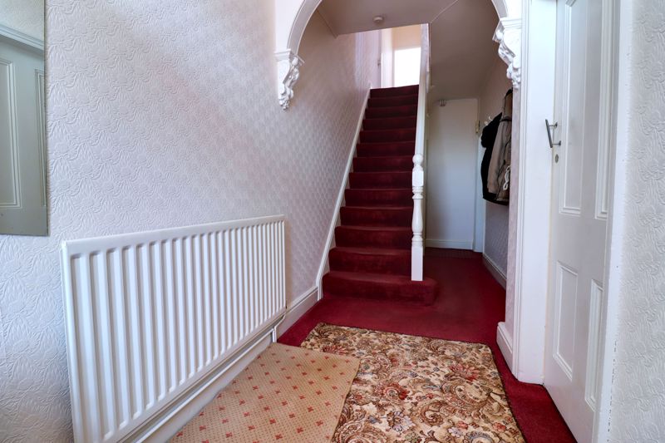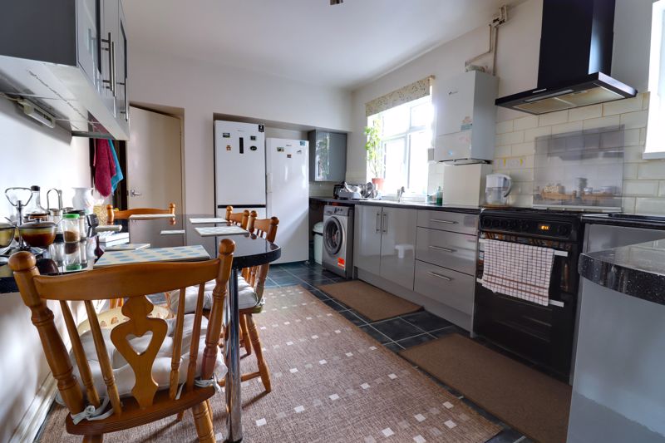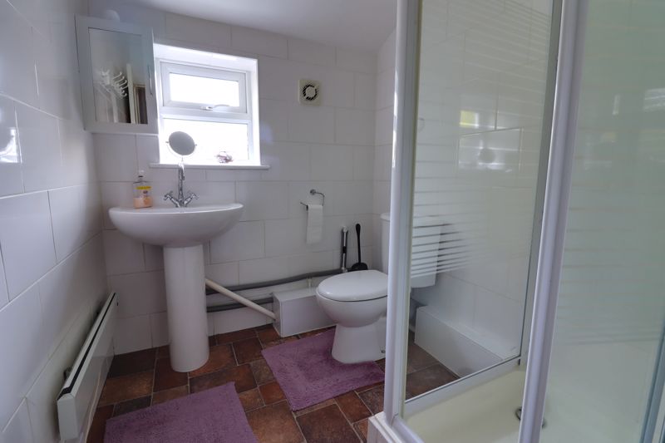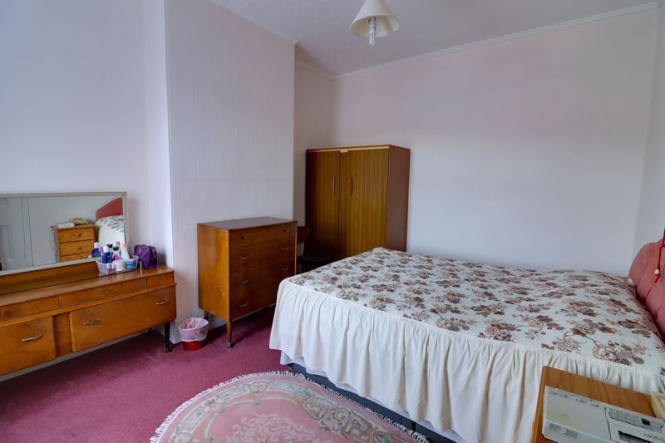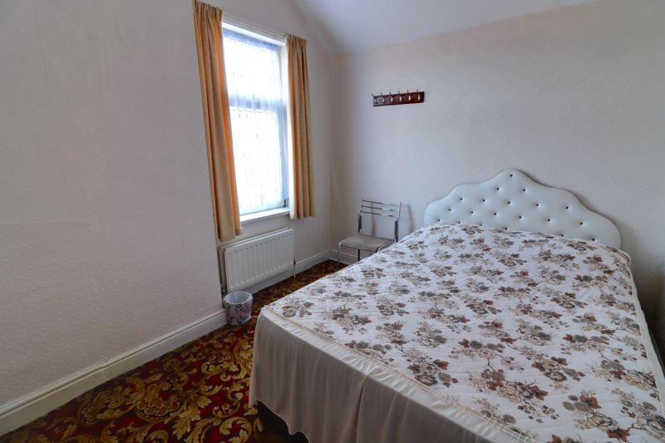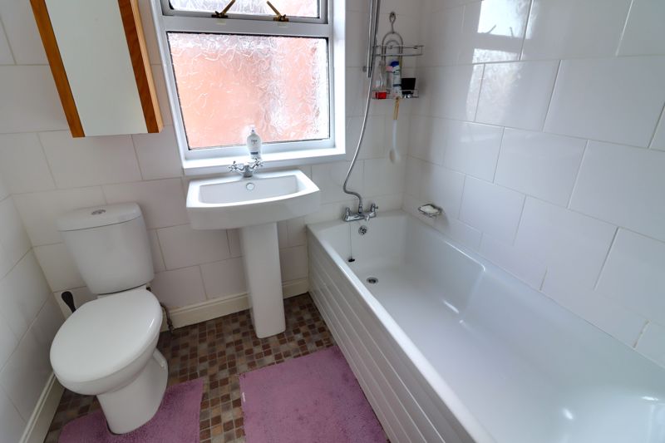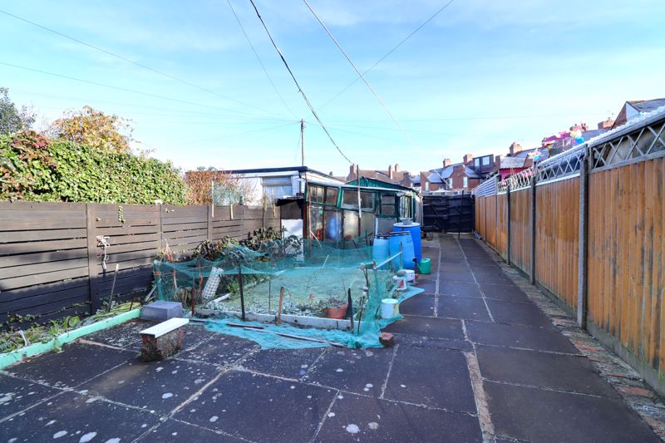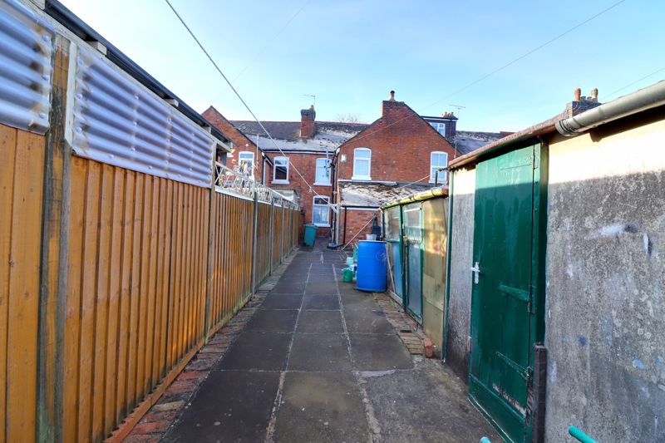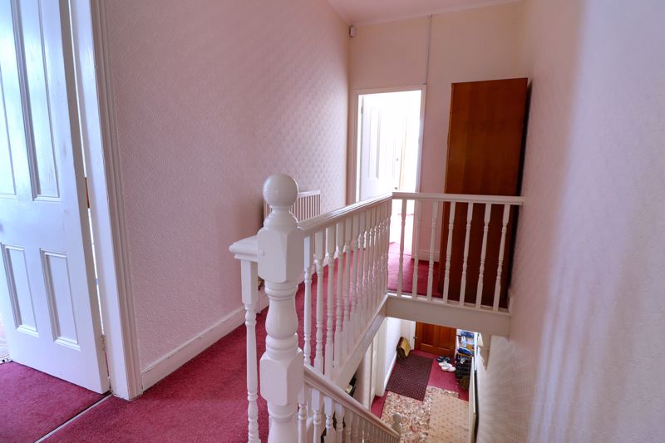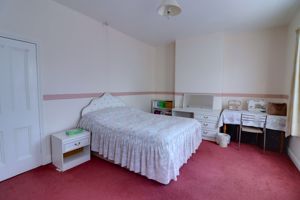Corporation Street, Stafford
£210,000
Corporation Street, Stafford
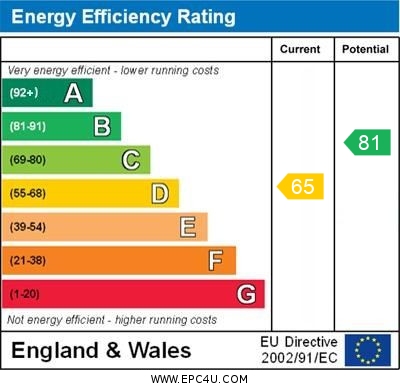
Click to Enlarge
Please enter your starting address in the form input below.
Please refresh the page if trying an alternate address.
- Traditional Mid Terraced Home
- Ideal For Investors & Families
- Two Reception Rooms, Utility & Kitchen
- Three Bedrooms & Family Bathroom
- Rear Private Garden With Garage
- Close To Stafford Town Centre Amenities
Call us 9AM - 9PM -7 days a week, 365 days a year!
If space is what you want, then Spacious is what we have to offer! If your desire is a spacious living space, then look no further! This terraced house offers ample room, primed for someone to craft something truly exceptional. Ideal for landlords seeking to expand their property portfolios, or families in the making, this property boasts a welcoming hall, two reception rooms, a kitchen, utility area, and W/C on the ground floor. Ascending the stairs reveals three double bedrooms and a bathroom. Outside, a front forecourt awaits, while the rear hosts a sizeable private, low-maintenance garden with access to a service road through the garage. And the best part of all this is it is a short commute to Stafford town centre. Do not delay! give us a call right away to secure your appointment because this gem will not be around for long!
Rooms
Entrance Porch
Accessed through a double glazed entrance door and having a tiled floor and internal glazed door leads to:
Entrance Hall
Having stairs leading tot he first floor landing with understairs storage cupboard and radiator.
Living Room
13' 7'' x 11' 9'' into bay (4.14m x 3.58m) into bay
A spacious living room having a gas fire set into a surround with hearth, radiator and double glazed walk-in bay window to the front elevation.
Dining Room
12' 11'' x 10' 8'' (3.94m x 3.26m)
A spacious dining rom having a gas fire, radiator and double glazed window to the rear elevation.
Kitchen
13' 8'' x 9' 10'' (4.17m x 3.00m)
Having a range of matching base and eye level units and fitted work surfaces with an inset stainless steel one and a half bowl sink unit with chrome mixer tap. Range of integrated appliances including an oven, four ring gas hob and cooker hood over. Gas boiler, tiled splashbacks, tiled effect floor, radiator and double glazed window to the side elevation.
Utility Room
9' 6'' x 4' 2'' (2.89m x 1.27m)
Providing extra storage and having a door leading to the side elevation.
Ground floor Shower Room
6' 5'' x 5' 6'' (1.95m x 1.68m)
Having a shower cubicle with mains shower and glazed screen, pedestal wash basin with chrome mixer tap and close coupled WC. Tiled walls, tiled effect flooring, electric heater and double glazed window to the rear elevation.
First Floor Landing
Having access to loft space and radiator.
Bedroom One
11' 10'' x 17' 3'' (3.60m x 5.25m)
A generous sized main bedroom having a radiator and double glazed window to the front elevation.
Bedroom Two
12' 11'' x 10' 8'' (3.94m x 3.25m)
A further double bedroom having a radiator and double glazed window to the rear elevation.
Bedroom Three
8' 1'' x 10' 1'' (2.47m x 3.07m)
Yet again, a further double bedroom having a radiator and double glazed window to the rear elevation.
Bathroom
6' 7'' x 6' 9'' (2.01m x 2.05m)
Having a white suite comprising of a panelled bath with chrome mixer tap and mixer shower attachment, pedestal wash basin with chrome mixer tap and close coupled WC. Tiled walls, laminate floor, useful storage cupboard, radiator, further electric fan heater and double glazed window to the side elevation.
Outside - Front
The property has a small forecourt garden with a pathway leading to the entrance door.
Outside - Rear
An enclosed private garden which features a paved seating area leading onto a lawned garden with planting beds.
Garage
Having an up and over door to the front leading to the service road.
Location
Stafford ST16 3LJ
Dourish & Day - Stafford
Nearby Places
| Name | Location | Type | Distance |
|---|---|---|---|
Useful Links
Stafford Office
14 Salter Street
Stafford
Staffordshire
ST16 2JU
Tel: 01785 223344
Email hello@dourishandday.co.uk
Penkridge Office
4 Crown Bridge
Penkridge
Staffordshire
ST19 5AA
Tel: 01785 715555
Email hellopenkridge@dourishandday.co.uk
Market Drayton
28/29 High Street
Market Drayton
Shropshire
TF9 1QF
Tel: 01630 658888
Email hellomarketdrayton@dourishandday.co.uk
Areas We Cover: Stafford, Penkridge, Stoke-on-Trent, Gnosall, Barlaston Stone, Market Drayton
© Dourish & Day. All rights reserved. | Cookie Policy | Privacy Policy | Complaints Procedure | Powered by Expert Agent Estate Agent Software | Estate agent websites from Expert Agent


