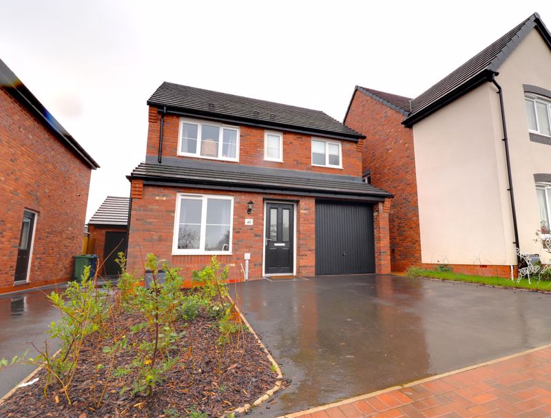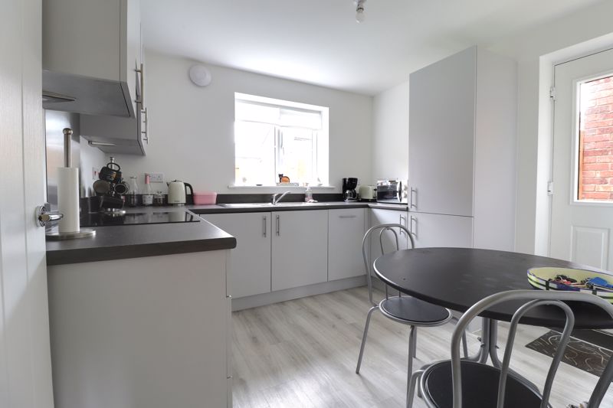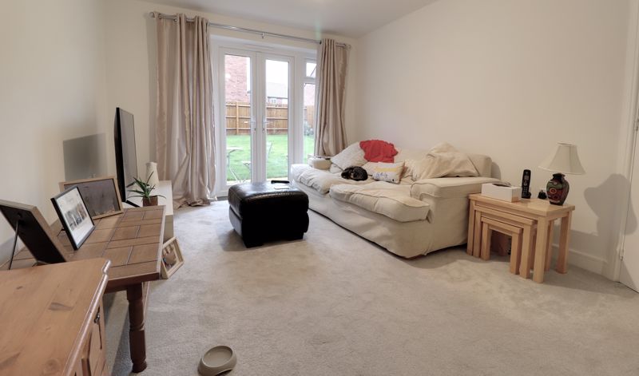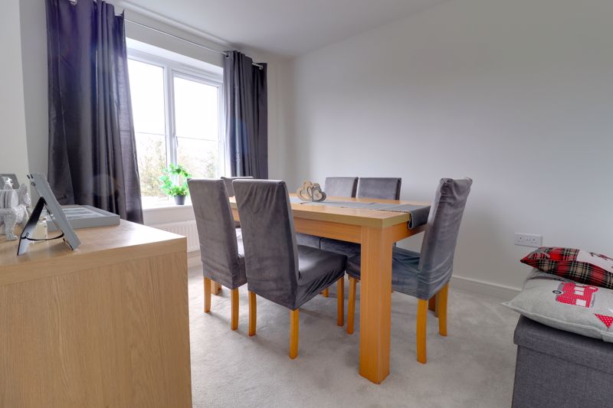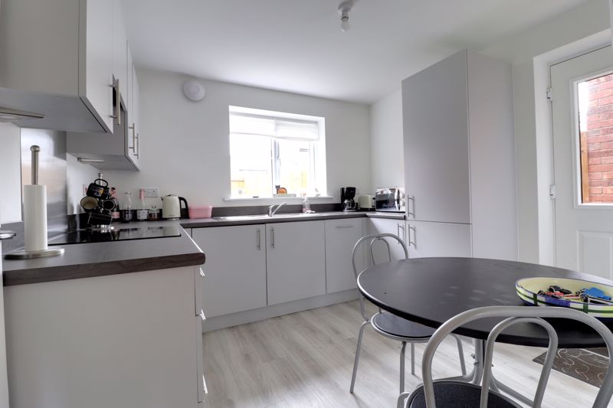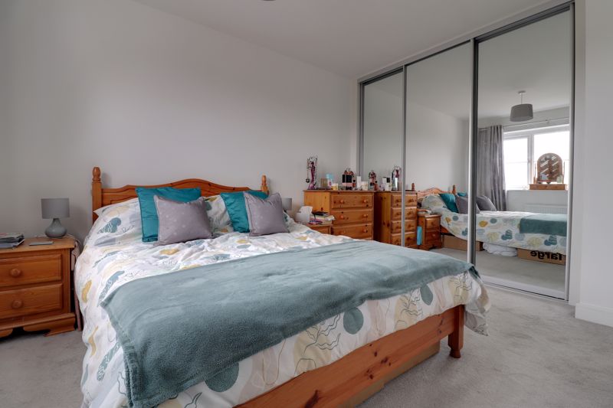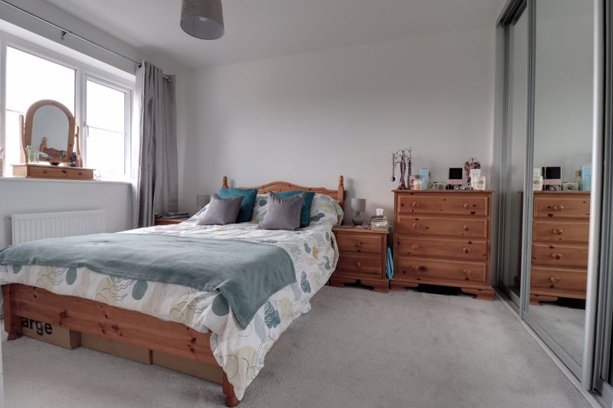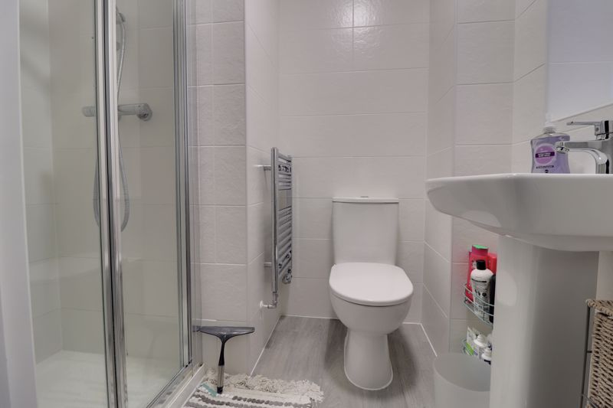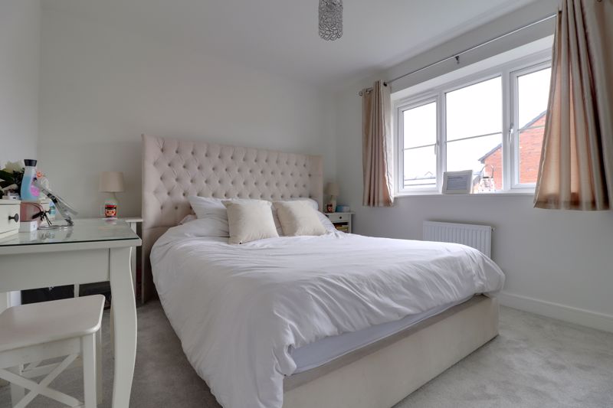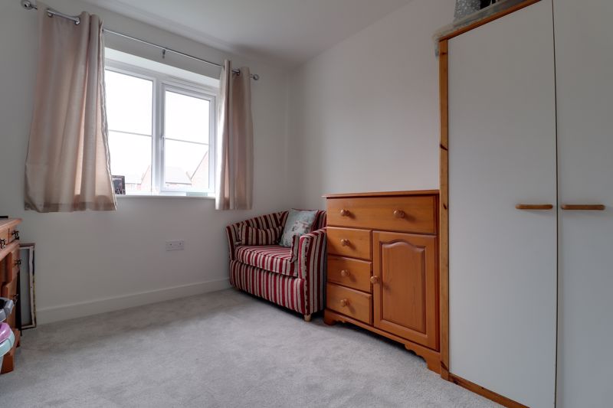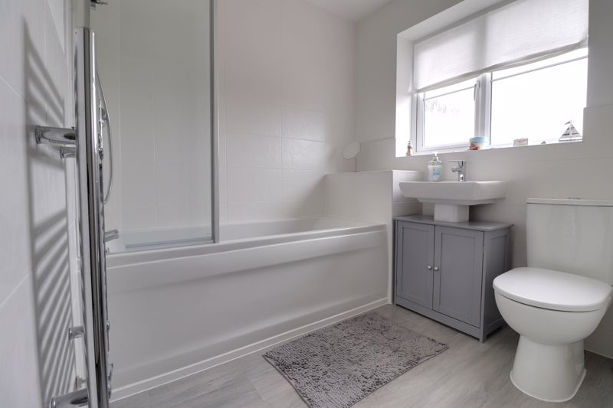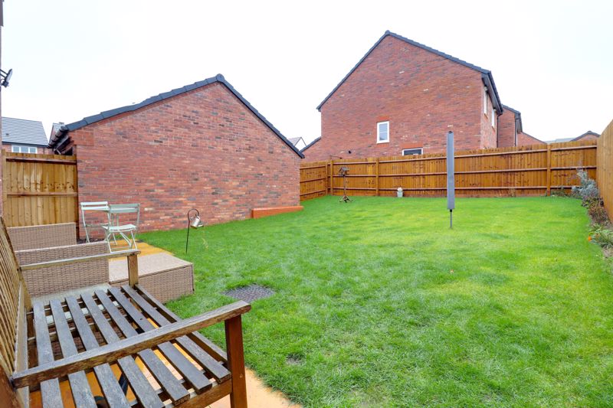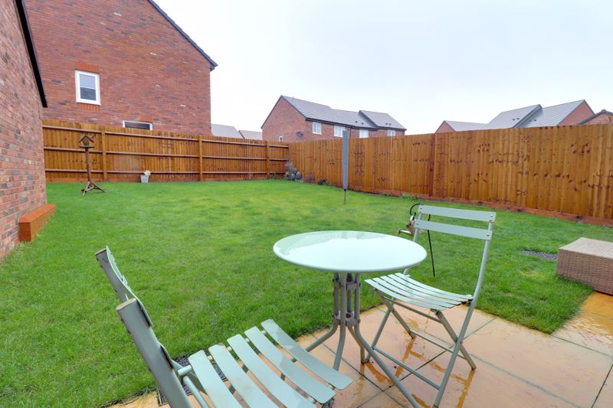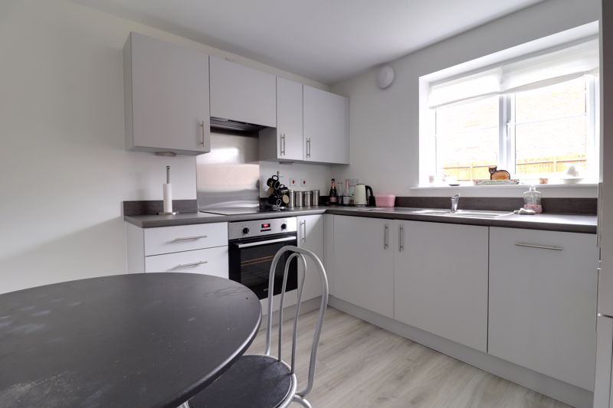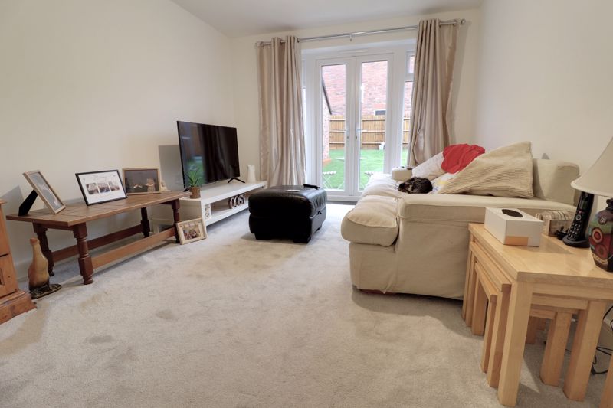Pickering Croft Burleyfields, Stafford
£300,000
Pickering Croft, Burleyfields, Stafford
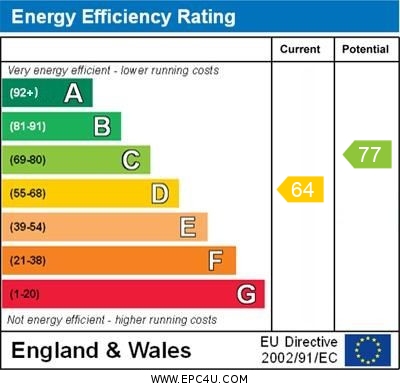
Click to Enlarge
Please enter your starting address in the form input below.
Please refresh the page if trying an alternate address.
- Modern Three Bedroom Detached Property
- Living Room With French Doors & Dining Room
- Breakfast Kitchen & Guest W.C
- En-Suite & Family Bathroom
- Driveway, Garage & Views Over Golf Course
- Close To Stafford Town Centre & Railway Station
Call us 9AM - 9PM -7 days a week, 365
It's time to flex your muscles and jump ahead of the queue, this fantastic recently built three bedroom detached house on Burleyfields occupies a fantastic position overlooking Stafford Golf course, with a private rear garden. Being only a short drive or walk to Stafford Town Centres comprehensive range of shops, amenities and mainline railway station for the daily commuter. Internally the accommodation comprises of an entrance hallway, spacious guest W.C, living room, dining room and a breakfast kitchen. To the first floor there are three bedrooms, En-suite shower room and a family bathroom. Externally the property has a double width driveway, single integrated garage and a good sized rear garden.
Rooms
Entrance Hall
Being accessed through a modern double glazed door and having wood effect flooring, radiator and stairs leading to the first floor landing.
Guest WC
3' 6'' x 8' 7'' (1.06m x 2.61m)
A spacious guest WC comprising of a pedestal was basin with chrome mixer tap and splashback tiling and low level WC. Wood effect flooring and chrome towel radiator.
Lounge
11' 3'' x 10' 4'' (3.43m x 3.15m)
Having a radiator, double glazed windows and double glazed French doors giving views and access to the paved seating area and private rear garden.
Dining Room
10' 2'' x 8' 6'' (3.10m x 2.59m)
Having a radiator, double glazed window to the front elevation enjoying views towards Stafford golf course.
Breakfast Kitchen
9' 8'' x 9' 10'' (2.95m x 2.99m)
Having a range of modern contemporary style units extending to base and eye level with fitted worksurfaces having an inset one and a half bowl stainless steel sink drainer with mixer tap. Range of integrated appliances including oven/grill, four ring halogen hob with stainless stell splashback and cooker hood over, washing machine, dishwasher and fridge/freezer. Wood effect floor, radiator, double glazed door to the side elevation and double glazed window to the rear elevation.
First Floor Landing
Having double glazed window to the side elevation, airing cupboard and access to loft space.
Bedroom One
11' 7'' x 10' 3'' (3.54m x 3.13m)
Having fitted double wardrobes with sliding mirror doors, radiator and double glazed window to the front elevation which enjoy fantastic far reaching views over Stafford golf course.
Ensuite Shower Room
Having a white suite comprising of a tiled shower cubicle with mains fed shower, pedestal wash basin with chrome mixer tap and low level WC. Chrome towel radiator, wood effect floor, tiled walls and double glazed window to the front elevation.
Bedroom Two
9' 11'' x 9' 9'' (3.01m x 2.96m)
A second double bedroom again having fitted double wardrobes with sliding mirror fronted doors, radiator and double glazed window to the rear elevation.
Bedroom Three
9' 11'' x 8' 9'' (3.02m x 2.67m)
Having a radiator and double glazed window to the rear elevation.
Family Bathroom
Having a white suite comprising of a panelled bath with chrome mixer tap and shower over with glazed screen, pedestal wash basin with chrome mixer tap and low level WC. Chrome towel radiator, wood effect floor, part tiled walls and double glazed window to the front elevation.
Outside - Front
The property is approached over a double width driveway which leads to the integral single garage and gated side access leads to the rear garden.
Integral Single Garage
Having up and over door to the front, power, lighting and gas central heating boiler.
Outside - Rear
The good-sized rear garden includes a paved seating area and is mainly laid to lawn with surrounding beds.
Location
Stafford ST16 1YW
Dourish & Day - Stafford
Nearby Places
| Name | Location | Type | Distance |
|---|---|---|---|
Useful Links
Stafford Office
14 Salter Street
Stafford
Staffordshire
ST16 2JU
Tel: 01785 223344
Email hello@dourishandday.co.uk
Penkridge Office
4 Crown Bridge
Penkridge
Staffordshire
ST19 5AA
Tel: 01785 715555
Email hellopenkridge@dourishandday.co.uk
Market Drayton
28/29 High Street
Market Drayton
Shropshire
TF9 1QF
Tel: 01630 658888
Email hellomarketdrayton@dourishandday.co.uk
Areas We Cover: Stafford, Penkridge, Stoke-on-Trent, Gnosall, Barlaston Stone, Market Drayton
© Dourish & Day. All rights reserved. | Cookie Policy | Privacy Policy | Complaints Procedure | Powered by Expert Agent Estate Agent Software | Estate agent websites from Expert Agent


