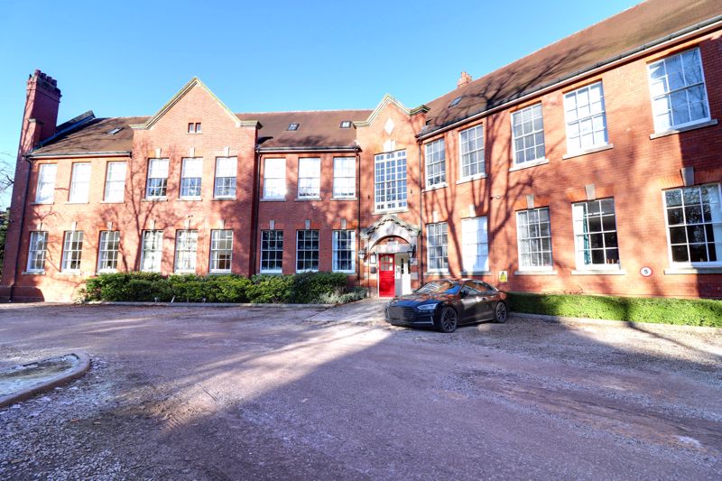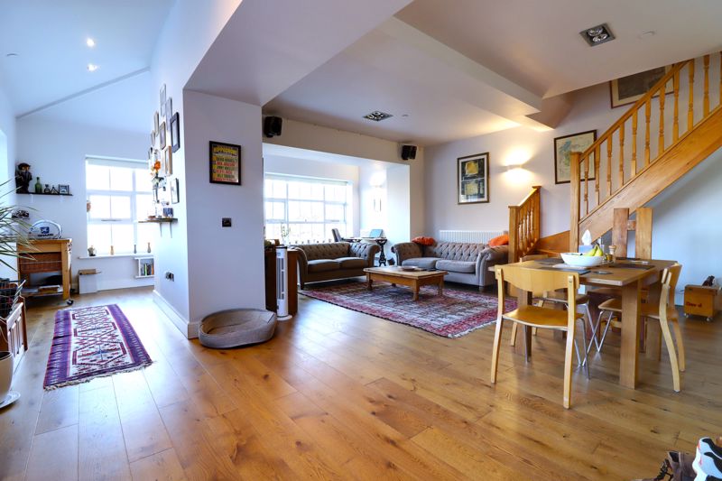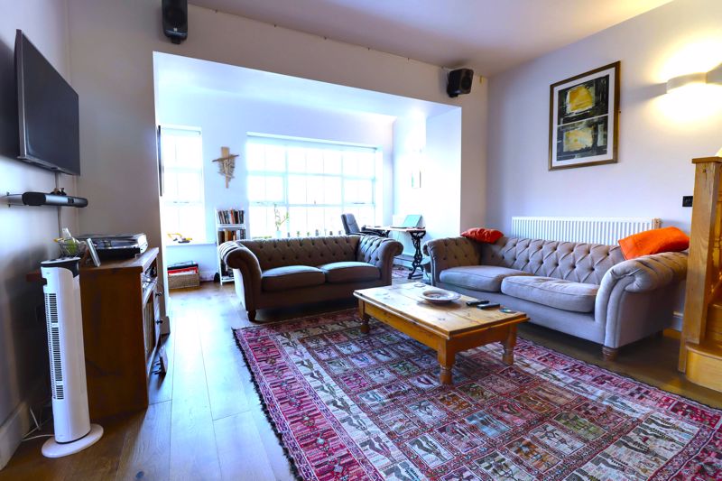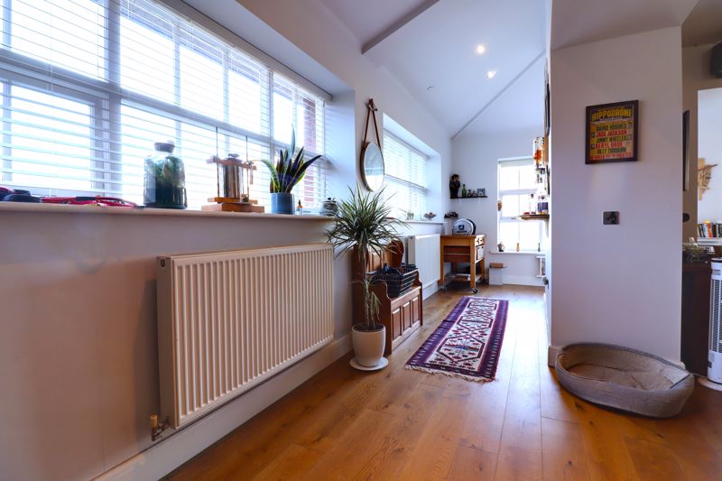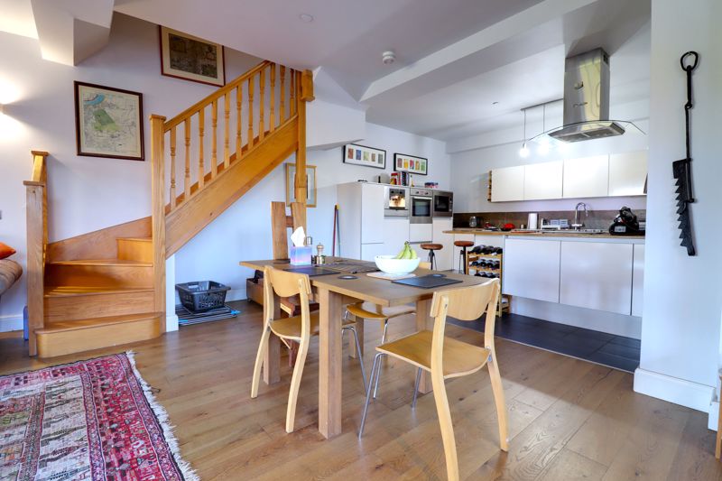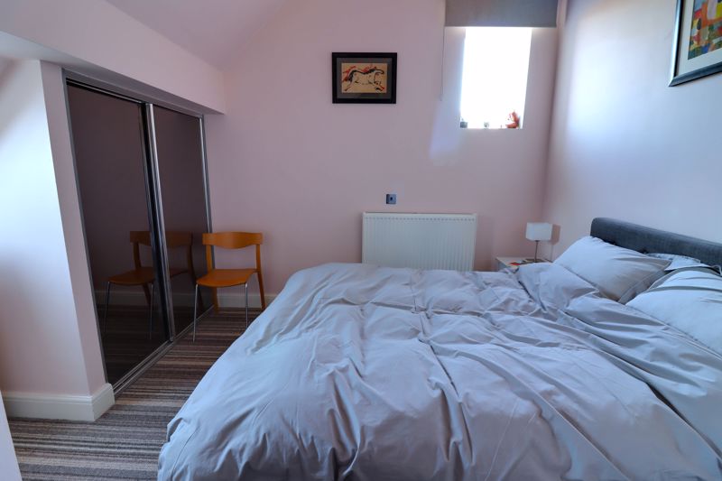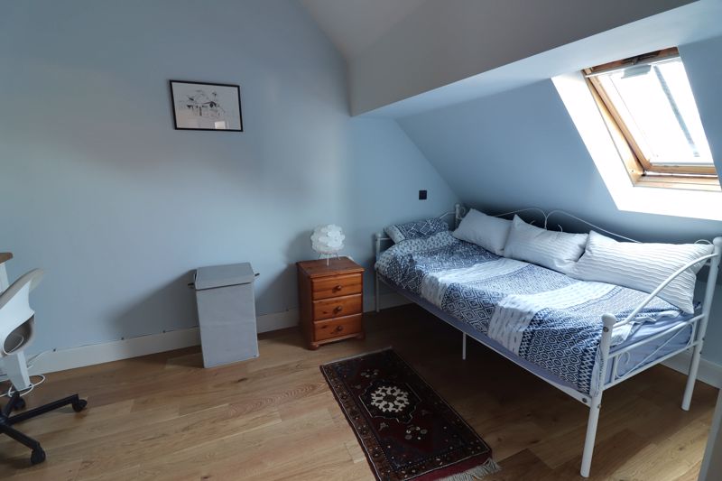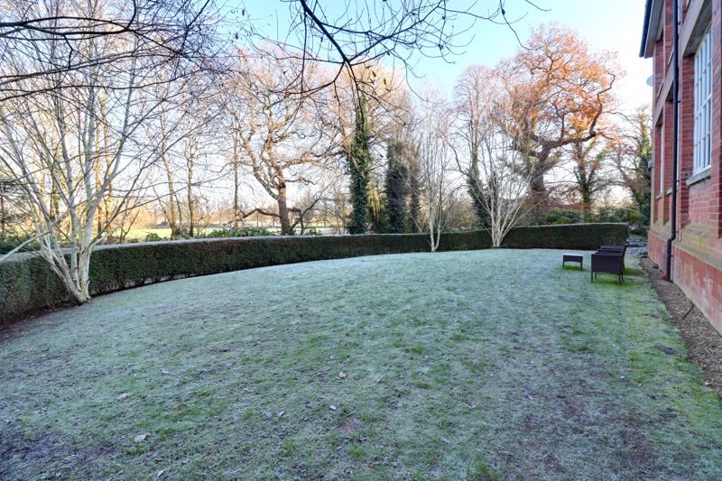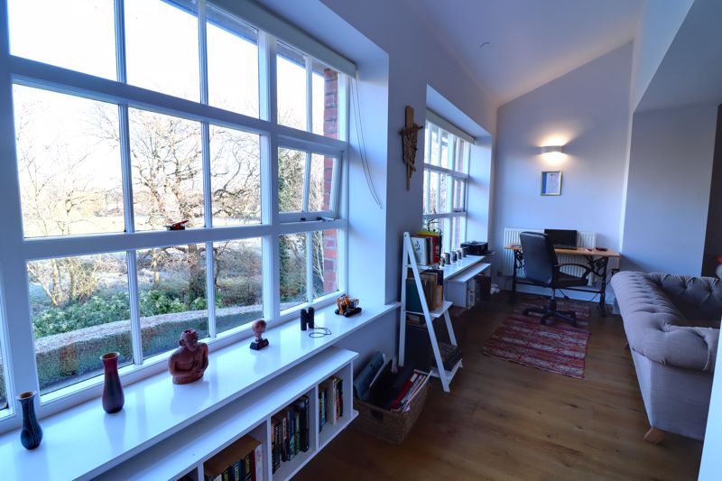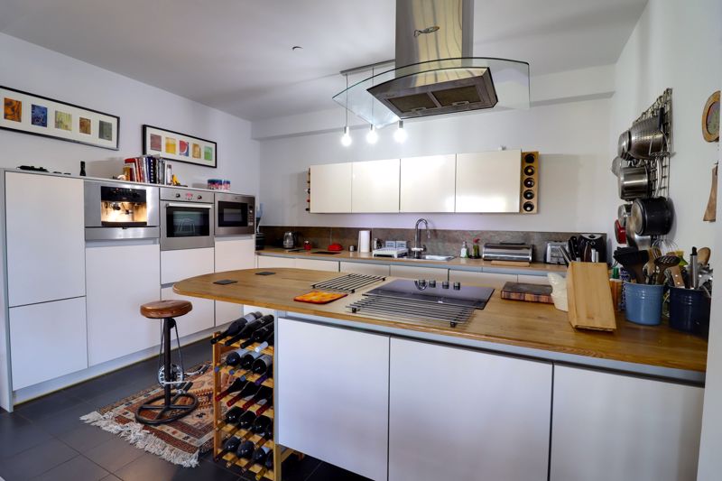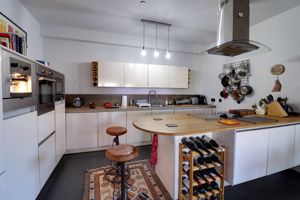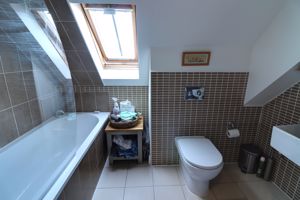The Old School The Oval, Stafford
£185,000
The Old School, The Oval, Stafford
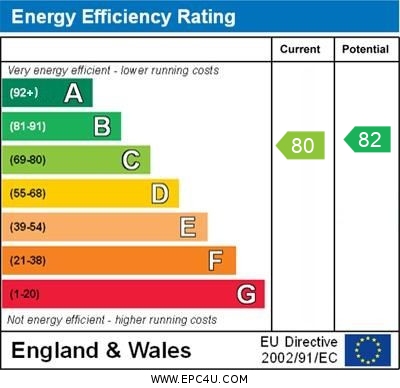
Click to Enlarge
Please enter your starting address in the form input below.
Please refresh the page if trying an alternate address.
- Stunning Contemporary Apartment
- Open-Plan Living & Dining Room
- Modern Well Equipped Kitchen
- Two Bedrooms & Modern Bathroom
- Desirable Location Close To Town Centre
- Walking Distance To Mainline Train Station
Call us 9AM - 9PM -7 days a week, 365 days a year!
The properties in this prestigious development literally fly out, so don't put your viewing request on ICE and get your skates on! If you want an apartment set over two floors, and which is situated in a gated development, within walking distance to Stafford Town centre's comprehensive range of amenities and mainline railway station, then look no further. Internally this superb apartment comprising of open plan living including a spacious living & dining area, an absolute stunning kitchen with a variety of appliances all on the lower ground floor, whilst upstairs there are two good sized bedrooms both with built in wardrobes and a modern family bathroom, and if that were not enough you don't need to worry about town centre parking with its designated parking space & garage! So don’t delay pick up the phone and book your viewing before this apartment sells.
Rooms
Open-Plan Living/Dining/Kitchen Area:
Living/Dining Area
25' 10'' x 21' 7'' (7.88m x 6.59m)
A stunning open plan space with four radiators, four windows overlooking the communal grounds. engineered wood flooring, ceiling spotlights and additional multi directional spotlights and stairs to the first floor landing.
Kitchen Area
9' 11'' x 14' 2'' (3.03m x 4.32m)
A beautiful fitted kitchen consisting of a matching range of wall, base and drawer units with discreet under cupboard lighting, fitted worktops incorporate a sink drainer unit with mixer tap, a breakfast bar peninsular with matching units below and fitted worktops with a induction hob with cooker hood over. Integrated appliances include an eye level fitted oven, microwave and coffee machine and additional appliances include an integrated washing machine, dishwasher and fridge-freezer. and tiled flooring.
First Floor Landing
With spotlight and doors leading through to the bedrooms and bathroom.
Bedroom One
14' 1'' max x 9' 5'' (4.29m max x 2.88m)
With a vaulted ceiling with spotlighting, skylight window, an additional window and a built in double wardrobe with sliding mirrored front and a radiator.
Bedroom Two
13' 11'' x 9' 11'' (4.25m x 3.02m)
With a skylight window, vaulted ceiling with spotlights, engineered wood flooring, radiator, a built in double wardrobe with sliding mirrored front and a further built in cupboard housing the gas central heating boiler.
Luxury Bathroom
With skylight window, spotlights to ceiling, a chrome towel rail, part tiled walls, shaver point and a white suite consisting of a WC, wash hand basin with mixer tap and a panelled bath with mixer fill taps and shower over.
Externally
The property is approached via electric gates leading through to a large parking area with communal grounds. This particular apartments also has the benefit of a garage.
Location
Stafford ST17 4US
Dourish & Day - Stafford
Nearby Places
| Name | Location | Type | Distance |
|---|---|---|---|
Useful Links
Stafford Office
14 Salter Street
Stafford
Staffordshire
ST16 2JU
Tel: 01785 223344
Email hello@dourishandday.co.uk
Penkridge Office
4 Crown Bridge
Penkridge
Staffordshire
ST19 5AA
Tel: 01785 715555
Email hellopenkridge@dourishandday.co.uk
Market Drayton
28/29 High Street
Market Drayton
Shropshire
TF9 1QF
Tel: 01630 658888
Email hellomarketdrayton@dourishandday.co.uk
Areas We Cover: Stafford, Penkridge, Stoke-on-Trent, Gnosall, Barlaston Stone, Market Drayton
© Dourish & Day. All rights reserved. | Cookie Policy | Privacy Policy | Complaints Procedure | Powered by Expert Agent Estate Agent Software | Estate agent websites from Expert Agent


