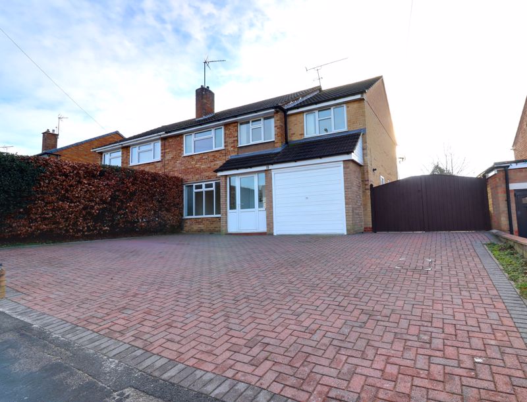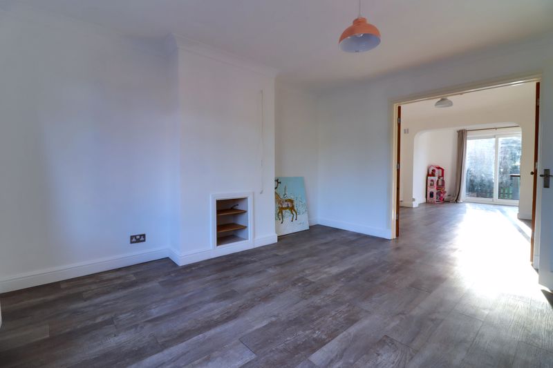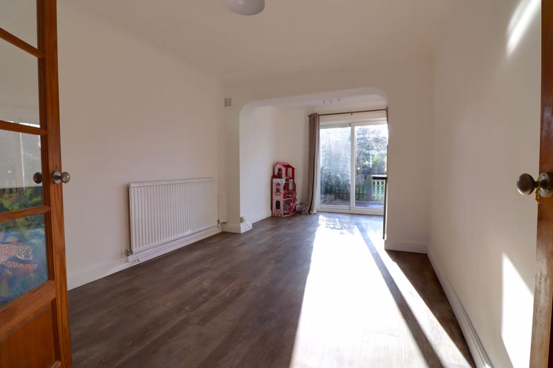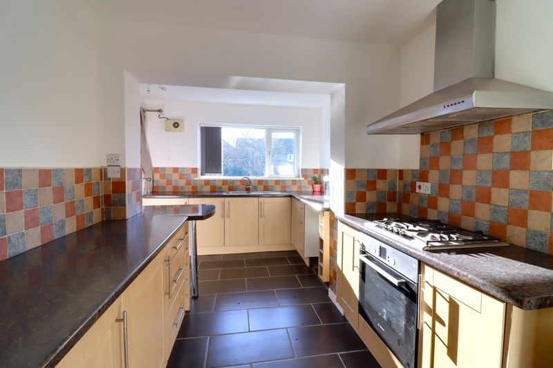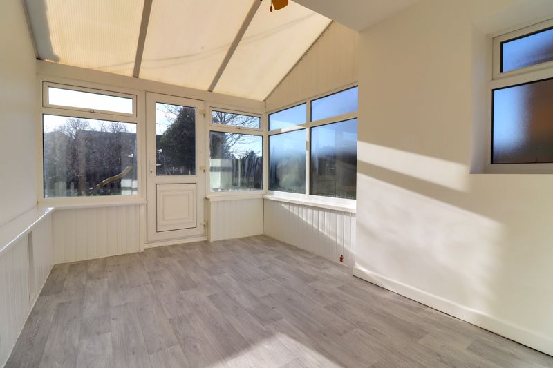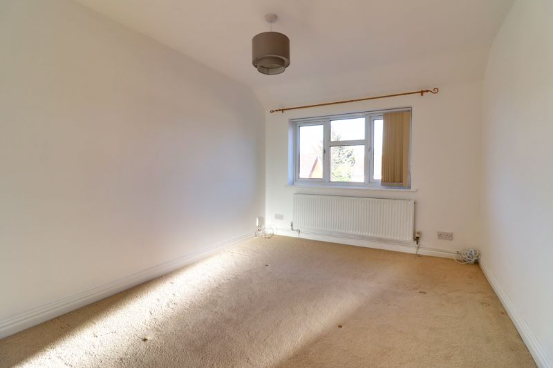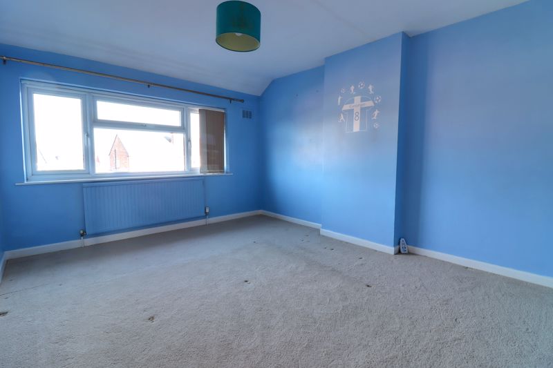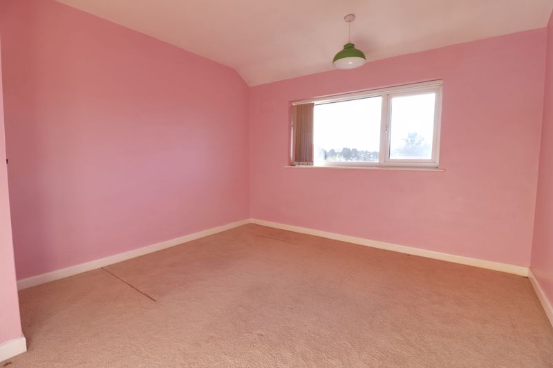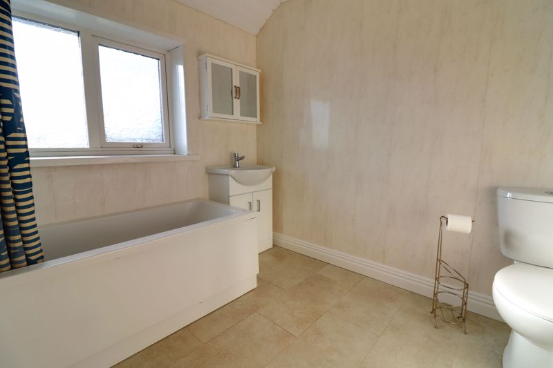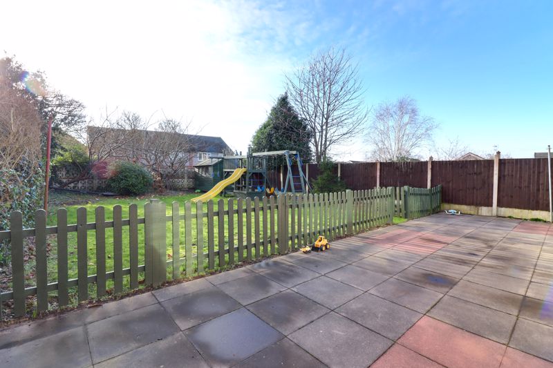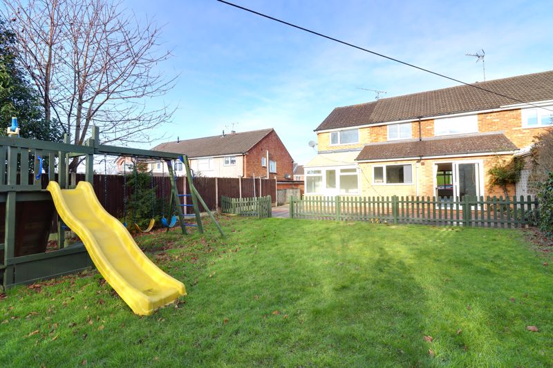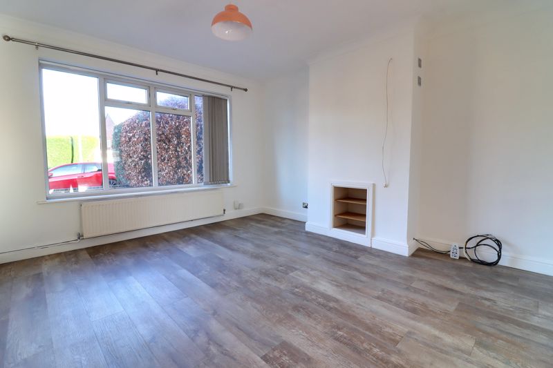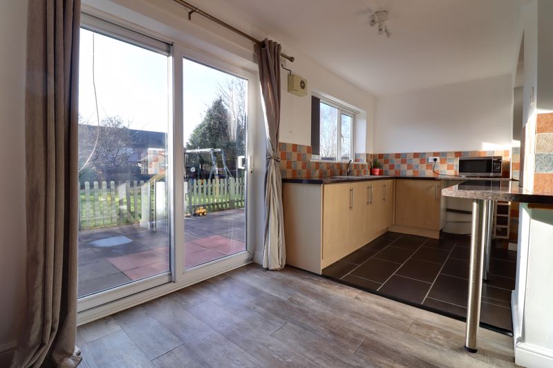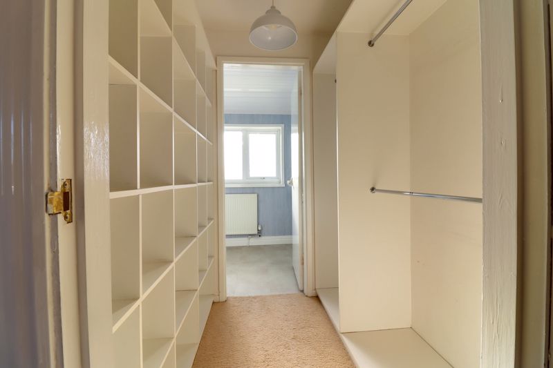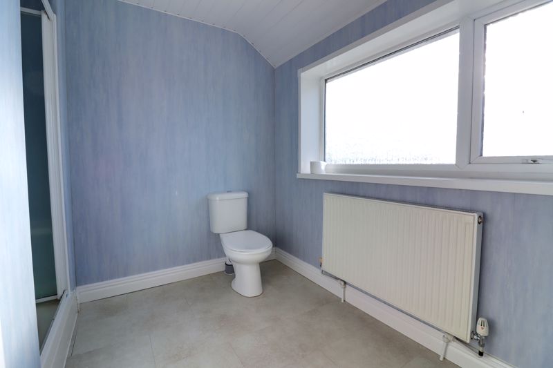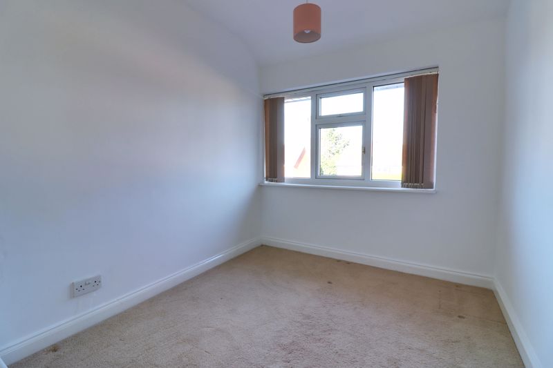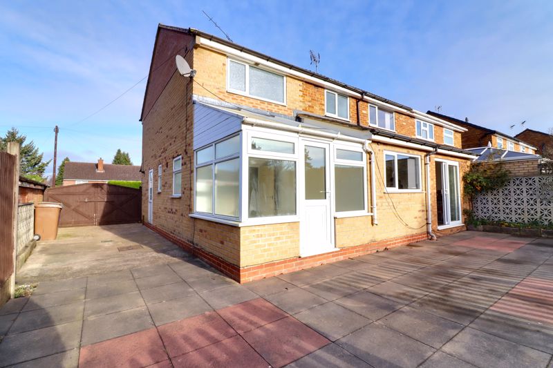Porlock Avenue Weeping Cross, Stafford
£315,000
Porlock Avenue, Weeping Cross, Stafford

Click to Enlarge
Please enter your starting address in the form input below.
Please refresh the page if trying an alternate address.
- Spacious, Extended Four Bed Semi-Detached Property
- Substantial Open-Plan Family Dining Kitchen
- Guest WC, En-suite & Family Bathroom
- Off-Road Parking & Spacious Garage
- Private Rear Garden, Driveway & Garage
- Desirable Location Close To Schooling & Amenities
Call us 9AM - 9PM -7 days a week, 365 days a year!
Substantially extended and fantastic family home being situated in a very well-regarded location, having excellent schooling, shops and amenities all within walking distance! Internally, the accommodation forms of an entrance hallway, spacious living room, sitting/dining room and a substantial open-plan family living, kitchen & dining area, as well as a utility room, guest WC and Conservatory. Meanwhile, to the first floor there are four bedrooms, an En-suite & walk in wardrobe to bedroom one, and a family bathroom. Externally, the property has a double width driveway, single garage and a private landscaped rear garden. This property is being offered with No Onward Chain. This is a fantastic opportunity to create a family home! So don’t delay and give us a call to secure your appointment today!
Rooms
Entrance Porch
Being accessed through a glazed door with double glazed windows and side panels and giving access to:
Entrance Hallway
Being accessed through a glazed entrance door with stairs to the first floor landing, wood effect laminate floor and radiator.
Living Room
13' 5'' x 11' 5'' (4.08m x 3.49m)
A spacious living room having wood effect laminate floor, radiator and double glazed window to the front elevation. French doors lead to:
Dining Area
18' 7'' x 9' 8'' (5.67m x 2.94m)
A good-sized dining area having wood effect laminate floor, radiator and double glazed sliding door leading to the rear garden.
Kitchen
19' 3'' x 17' 7'' (5.88m x 5.37m) - all max measurements
An 'L' shaped kitchen having a range of matching units extending to base and eye level and fitted worksurfaces with an inset stainless steel one and half bowl sink unit and chrome mixer tap. Range of built-in cooking appliances including an oven, four ring gas hob with a double cooker hood over. Understairs storage cupboard, tiled floor, tiled splashbacks, radiator, double glazed window to the rear elevation and a door leading to:
Utility / Guest WC
6' 5'' x 8' 9'' (1.95m x 2.67m)
Having space and plumbing for appliances and a second door leads to the WC area with wash hand basin and chrome mixer tap and close coupled WC. Wood effect laminate floor and double glazed window to the side elevation.
Conservatory
12' 10'' x 8' 9'' (3.92m x 2.66m)
A spacious conservatory having wood effect laminate floor, radiator, double glazed windows to the side and rear elevation. and double glazed door giving views and access to the rear garden.
First Floor Landing
With access to loft space.
Bedroom One
11' 6'' x 9' 1'' (3.51m x 2.78m)
A generous sized main bedroom having a walk-in wardrobe area with hanging rails and storage and door leading to the ensuite. There is also a radiator and double glazed window to the front elevation.
En-suite (Bedroom One)
5' 7'' x 9' 0'' (1.70m x 2.75m)
Having a white suite comprising of a shower cubicle with electric shower with glazed screen, wash hand basin set within a vanity unit with shelving below and close coupled WC. Tiled effect floor, radiator and double glazed window to the rear elevation.
Bedroom Two
13' 8'' x 10' 7'' (4.17m x 3.22m)
A spacious double bedroom having a radiator and double glazed window to the front elevation.
Bedroom Three
11' 0'' x 10' 6'' (3.36m x 3.21m)
Yet again, a further double bedroom with a built-in storage cupboard, radiator and double glazed window to the rear elevation.
Bedroom Four
9' 6'' x 7' 4'' (2.89m x 2.23m)
Having a radiator and double glazed window to the front elevation.
Family Bathroom
8' 0'' x 7' 3'' (2.45m x 2.21m)
Having a white suite comprising of a panelled bath with chrome tap and mixer shower attachment over, wash hand basin set within a vanity unit with chrome tap and a cupboard beneath and a close coupled WC. Tiled walls, tiled effect floor, chrome towel radiator and double glazed window to the rear elevation.
Outside - Front
The property is approached over a large block paved driveway which provides ample off-road parking and leads to the garage. In addition, double gates lead to the side of the house which could provide hardstanding area for vehicles.
Garage
16' 4'' x 9' 11'' (4.98m x 3.03m)
Having an up and over door to the front, wall mounted gas central heating boiler, glazed door leading to the side elevation and an internal door leading to the utility room.
Outside - Rear
The rear garden includes a paved seating area overlooking the remainder of the garden with a picket fencing and gate leading to the lawned area with mature trees.
Location
Stafford ST17 0HR
Dourish & Day - Stafford
Nearby Places
| Name | Location | Type | Distance |
|---|---|---|---|
Useful Links
Stafford Office
14 Salter Street
Stafford
Staffordshire
ST16 2JU
Tel: 01785 223344
Email hello@dourishandday.co.uk
Penkridge Office
4 Crown Bridge
Penkridge
Staffordshire
ST19 5AA
Tel: 01785 715555
Email hellopenkridge@dourishandday.co.uk
Market Drayton
28/29 High Street
Market Drayton
Shropshire
TF9 1QF
Tel: 01630 658888
Email hellomarketdrayton@dourishandday.co.uk
Areas We Cover: Stafford, Penkridge, Stoke-on-Trent, Gnosall, Barlaston Stone, Market Drayton
© Dourish & Day. All rights reserved. | Cookie Policy | Privacy Policy | Complaints Procedure | Powered by Expert Agent Estate Agent Software | Estate agent websites from Expert Agent


