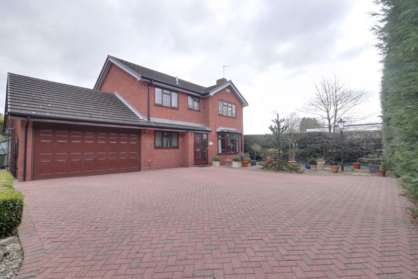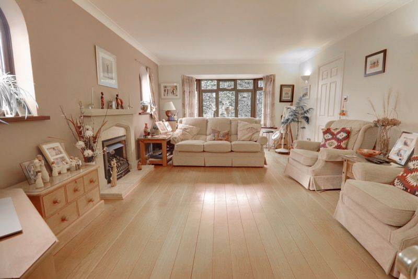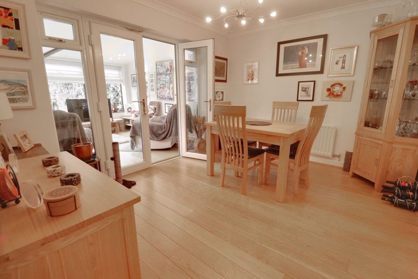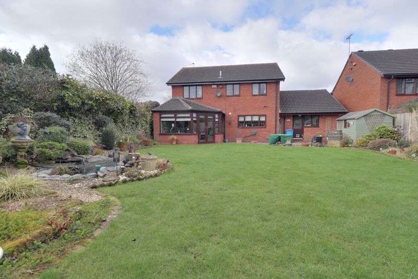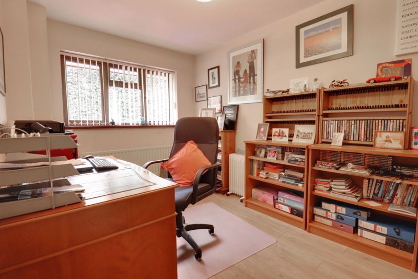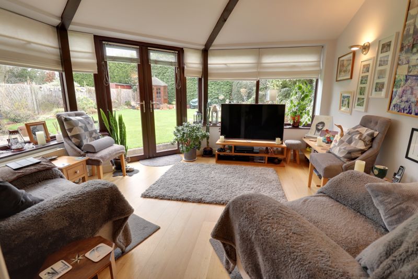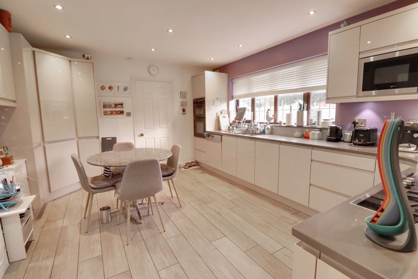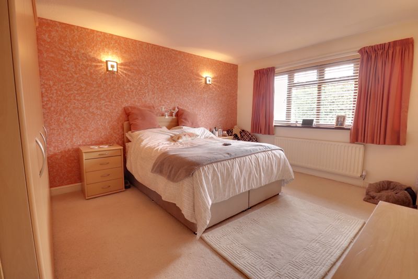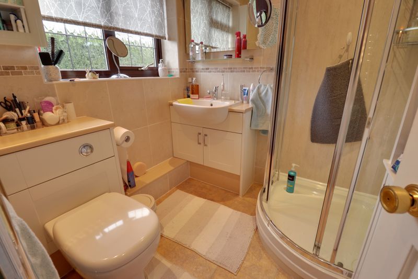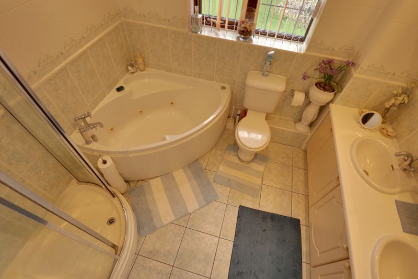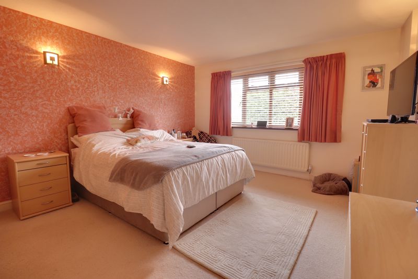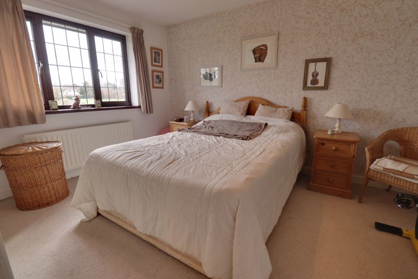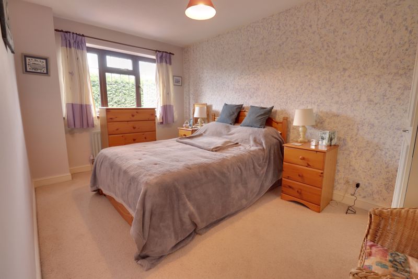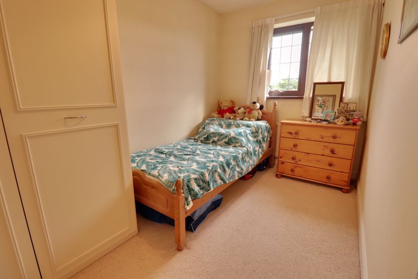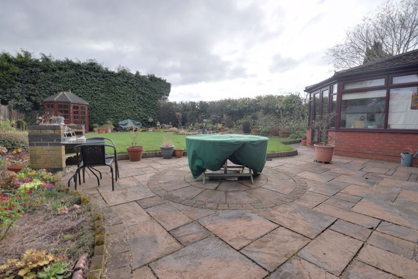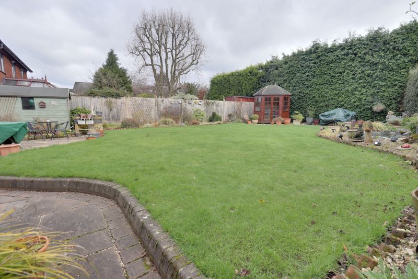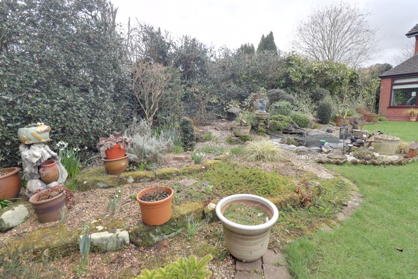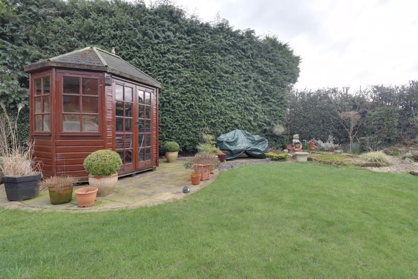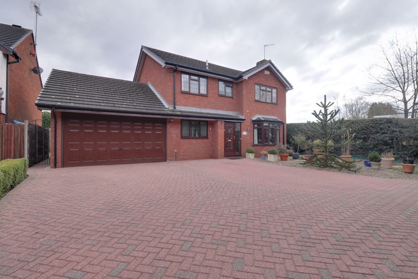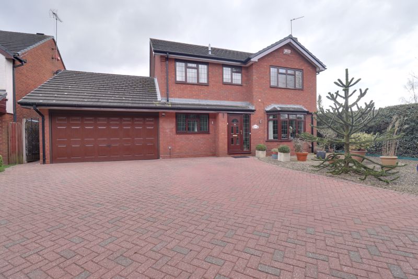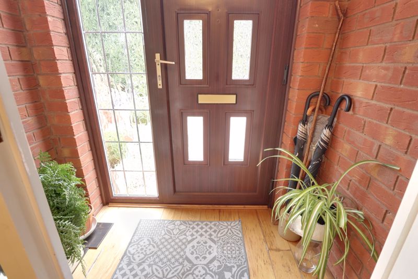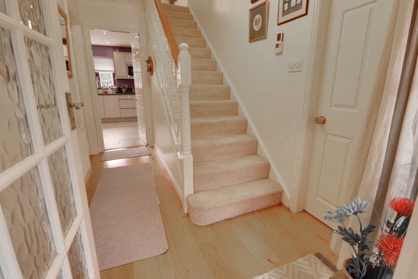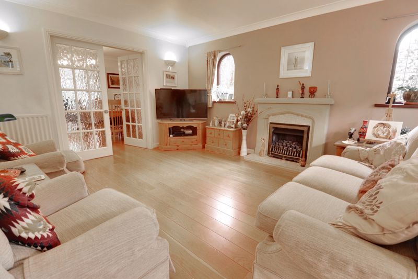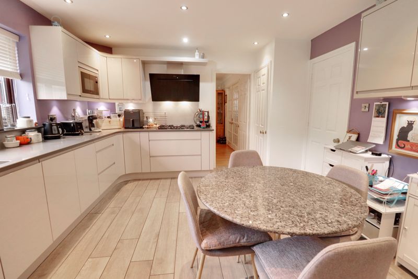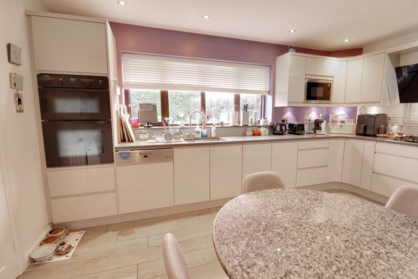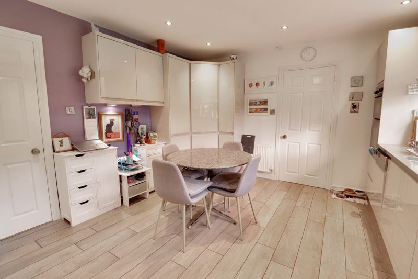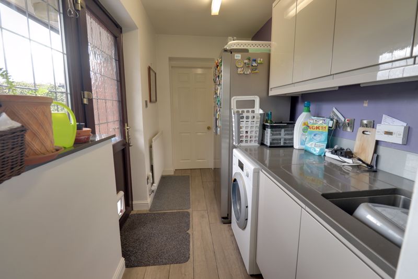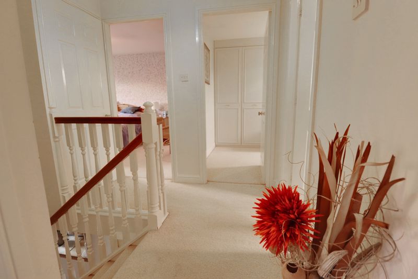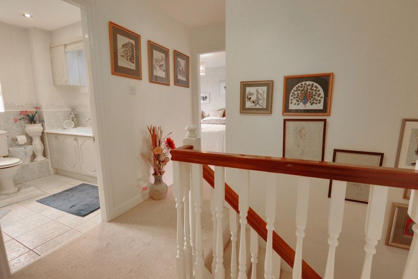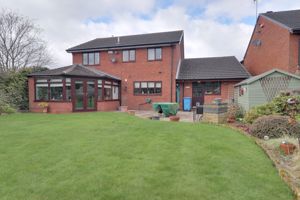Mill House Gardens Penkridge, Stafford
£475,000
Mill House Gardens, Penkridge, Stafford
.jpg)
Click to Enlarge
Please enter your starting address in the form input below.
Please refresh the page if trying an alternate address.
- Superbly Appointed Detached Home
- Great End Plot With Great Gardens
- Ideal For The Family Purchaser
- Four Bedrooms & An Ensuite
- Four Reception Rooms & Guest WC
- Superb Kitchen & Utility
Call us 9AM - 9PM -7 days a week, 365 days a year!
“A little stream that ever murmured on, And here and there in sudden sunshine shone”. The infamous poet Robert Louis Stevenson found all the right words for his descriptive passage titled ‘The Mill House’ in 1866. However, words alone could not possibly do this outstanding property justice! All extremely well proportioned rooms are of a generous size throughout. The exterior presents itself with prominence and exhudes a great amount character. Penkridge village is well known for its history and in particular, its twice weekly market along with its full range of amenities and superb commuting links all within walking distance of this splendid home. Complimenting the immensity of this family home are four bedrooms with an ensuite to the master & a family bathroom to the first floor, while the ground floor lay’s host to the generous living room, dining room, sun room, study, refitted breakfast kitchen, utility and a guest W/c. Enjoying an end plot with ample parking and generous garage.
Rooms
Entrance Porch
Being accessed through a double glazed window with a side panel and having a n internal glazed door leading to:
Entrance Hallway
An inviting entrance hall having wooden floor, stairs leads to the first floor and radiator.
Living Room
18' 10'' into bay x 12' 5'' (5.73m into bay x 3.78m)
A spacious and generous sized living room having a feature living flame gas fire set within a decorative surround, wooden flooring. The living room is dual aspect with two arched double glazed windows to the side elevation and double glazed walk-in bay window to the front elevation. Internal glazed French doors lead to:
Dining Room
12' 6'' x 10' 2'' (3.80m x 3.10m)
Having wooden floor, coving, radiator and internal French doors lead to:
Sun Room
12' 8'' x 12' 0'' (3.85m x 3.66m)
Havin an insulated roof, double glazed windows and French door provide views and access to the rear garden.
Study
13' 1'' x 8' 7'' (3.98m x 2.61m)
Having laminate floor, radiator and double glazed window to the front elevation.
Refitted Breakfast Kitchen
15' 1'' x 12' 2'' (4.59m x 3.72m)
Being refitted in a contemporary style and having a range of matching units extending to base and eye level with fitted work surfaces having an inset sink unit with chrome mixer tap. Range of integrated appliances including double oven, five ring hob with a contemporary cooker hood over, microwave oven and dishwasher. Tiled floor, ceiling spotlights, useful storage cupboard, radiator and double glazed window to the rear elevation.
Utility Room
10' 11'' x 5' 10'' (3.33m x 1.77m)
Being refitted in a contemporary style to match the kitchen, the utility includes a range of units extending to base and eye level and fitted work surfaces with a sink and upstand splashback. Space for fridge/freezer and washing machine, radiator, tiled floor, double glazed window and door leading to the rear garden.
Guest WC
Having a pedestal wash basin with chrome mixer tap and low level WC. Part tiled walls, tiled floor, radiator and double glazed window to the side elevation.
First Floor Landing
A pleasant galleried landing with an airing cupboard and access to loft space.
Bedroom One
14' 5'' x 12' 7'' (4.40m x 3.83m)
Having fitted wardrobes, radiator and double glazed window to the front elevation.
En-suite (Bedroom One)
6' 3'' x 5' 10'' (1.90m x 1.78m)
Being restyled and having a suite which includes a walk-in tiled shower cubicle, vanity wash hand basin with a cupboard beneath and low level WC. Ceiling spotlights, chrome towel radiator and double glazed window to the front elevation.
Bedroom Two
14' 2'' x 8' 9'' (4.33m x 2.66m)
Having built-in wardrobes, radiator and double glazed window to the front elevation.
Bedroom Three
13' 0'' x 9' 5'' (3.96m x 2.86m)
Having fitted wardrobes, radiator and double glazed window to the rear elevation.
Bedroom Four
11' 4'' x 6' 9'' (3.45m x 2.07m)
Having fitted wardrobes, radiator and double glazed window to the rear elevation.
Family Bathroom
8' 10'' x 7' 3'' (2.68m x 2.20m)
Having a suite comprising of a corner bath, separate tiled walk-in shower cubicle, his and hers sink units and low level WC. Ceiling spotlights, radiator and double glazed window to the rear elevation.
Outside - Front
The property is situated on a private end plot and has feature gardens and an extensive block paved drive and turning area which leads to:
Garage
18' 0'' x 15' 0'' (5.48m x 4.58m)
A generous sized garage with a large remote controlled up and over door to the front, wall mounted gas boiler and personal door to the side.
Outside - Rear
The superb private rear gardens are of a generous size with a paved patio seating area overlooking the remainder of the garden being mainly laid to lawn with surrounding beds having a variety of plants, shrubs and trees. The garden is enclosed by panel fencing and has a wrought iron gate leading to the front of the property.
Location
Stafford ST19 5BB
Dourish & Day - Penkridge
Nearby Places
| Name | Location | Type | Distance |
|---|---|---|---|
Useful Links
Stafford Office
14 Salter Street
Stafford
Staffordshire
ST16 2JU
Tel: 01785 223344
Email hello@dourishandday.co.uk
Penkridge Office
4 Crown Bridge
Penkridge
Staffordshire
ST19 5AA
Tel: 01785 715555
Email hellopenkridge@dourishandday.co.uk
Market Drayton
28/29 High Street
Market Drayton
Shropshire
TF9 1QF
Tel: 01630 658888
Email hellomarketdrayton@dourishandday.co.uk
Areas We Cover: Stafford, Penkridge, Stoke-on-Trent, Gnosall, Barlaston Stone, Market Drayton
© Dourish & Day. All rights reserved. | Cookie Policy | Privacy Policy | Complaints Procedure | Powered by Expert Agent Estate Agent Software | Estate agent websites from Expert Agent


