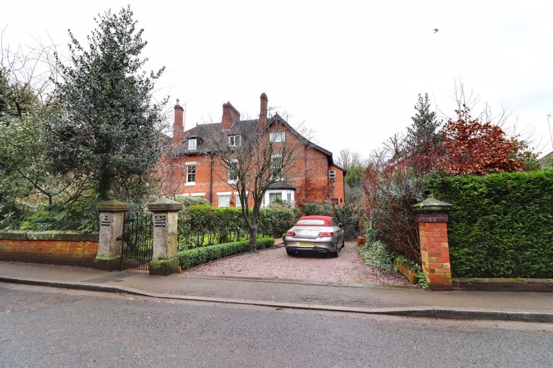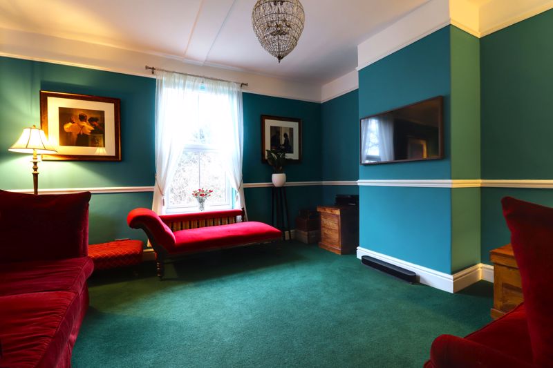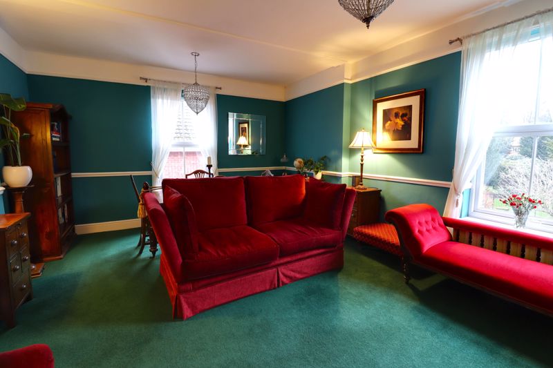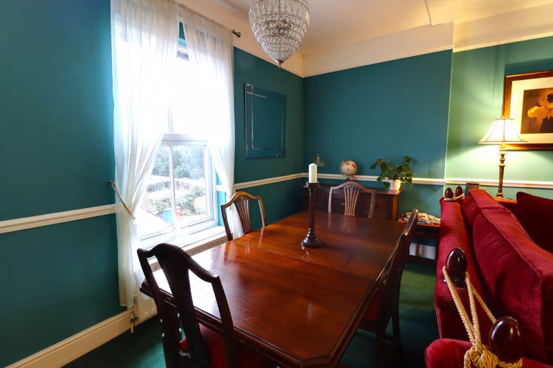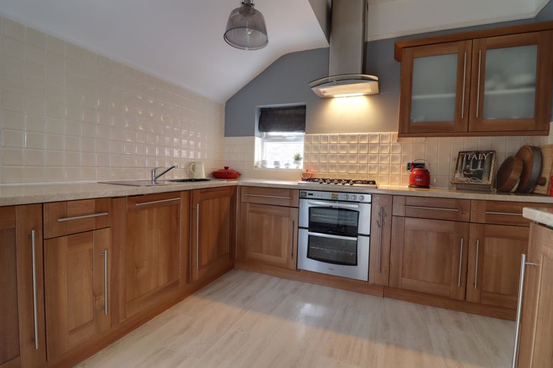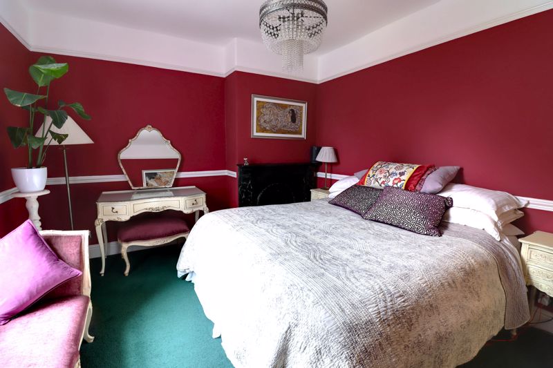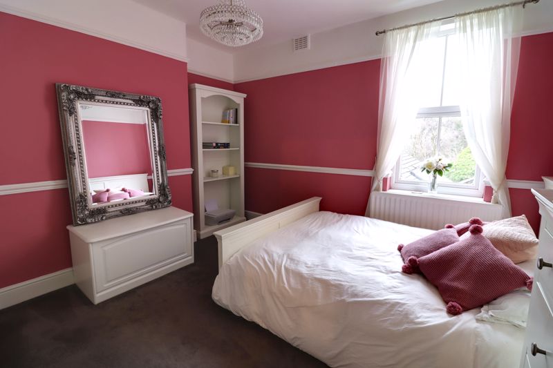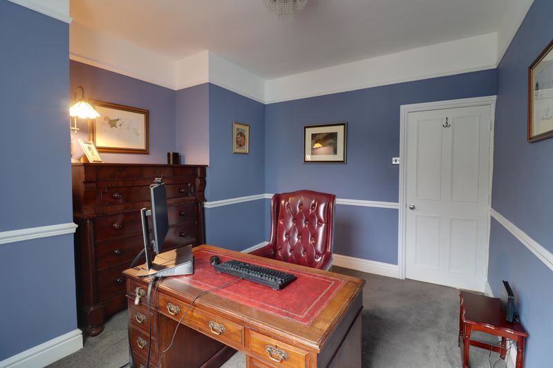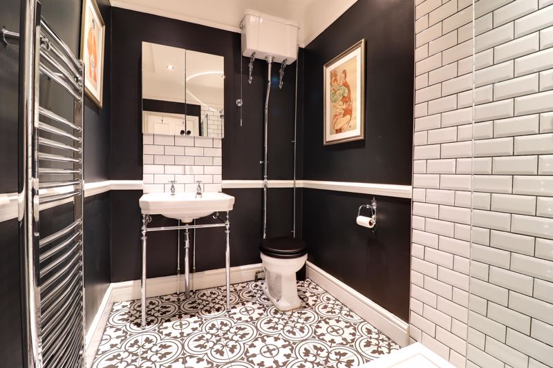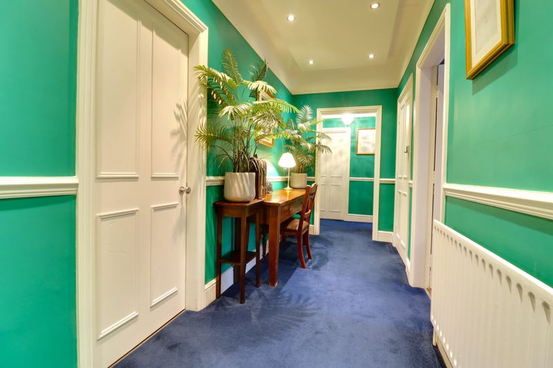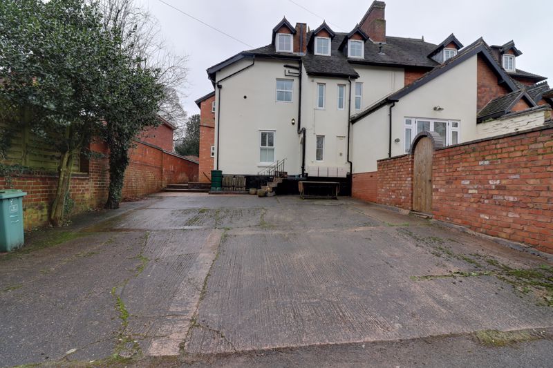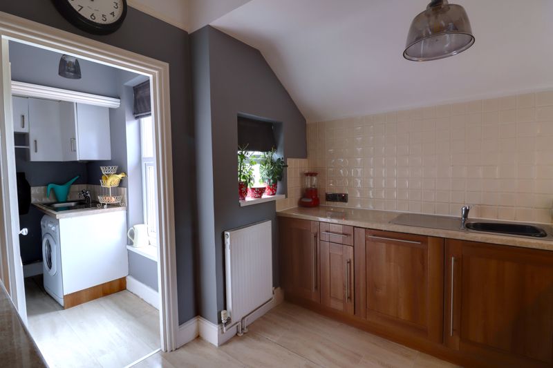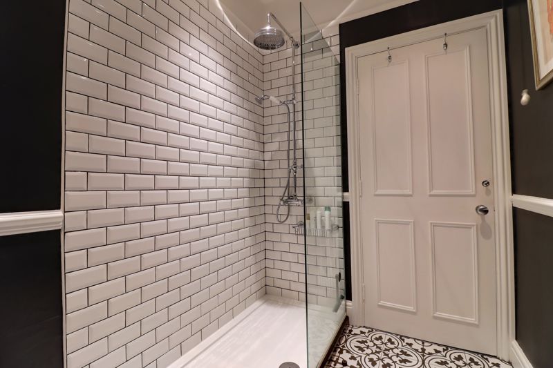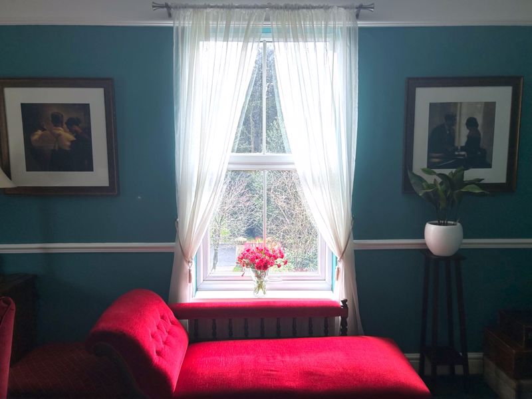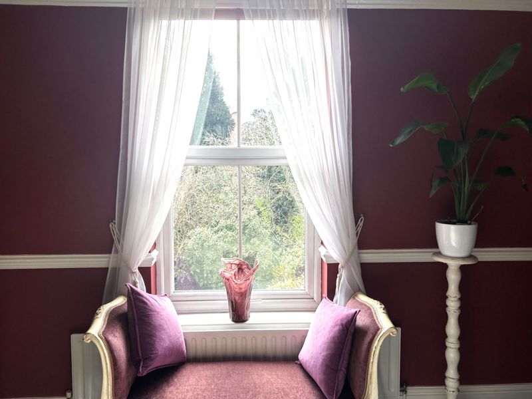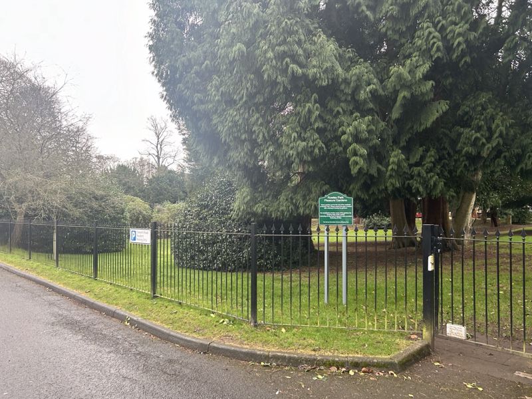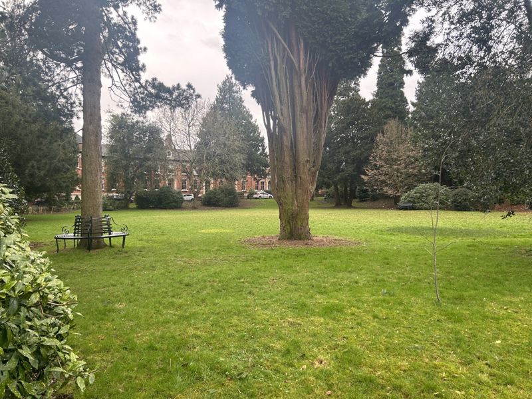Crescent Road Rowley Park, Stafford
£230,000
Crescent Road, Rowley Park, Stafford
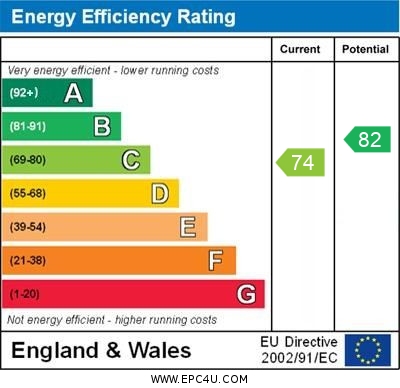
Click to Enlarge
Please enter your starting address in the form input below.
Please refresh the page if trying an alternate address.
- Stunning & Substantial First Floor Apartment
- Secure & Locked Gated Private Parking
- Three Double Bedrooms & Superb Shower Room
- Large Spacious Sitting/Dining Room
- Situated In A Gated Community With A Private Park
- Close To Station & Stafford Town Centre
Call us 9AM - 9PM -7 days a week, 365 days a year!
If its character and space you're after then this stunning and much improved, substantial first floor Victorian apartment will have you jumping for joy. Situated in Rowley Park, one of Stafford's most highly regarded and convenient locations having its own private gated park area for residents, reminiscent of a leafy London suburb and if you are a commuter, the mainline railway station is only a short walk away as well as Stafford's comprehensive range of town centre amenities. Externally the property looks onto a beautiful, well stocked front garden and has a private driveway at the rear. Internally this apartment continues to impress having a large entrance hallway, spacious lounge/dining room, kitchen with a utility. Three double bedrooms with a decorative feature fireplace to bedroom one and a beautiful shower room. This apartment is truly something special! So, give us a call to book your viewing appointment.
Rooms
Entrance Hallway
Access through a double glazed entrance door, having a radiator, downlights, and internal door(s) off, providing access to;
Living & Dining Room
14' 0'' x 20' 1'' (4.27m x 6.12m)
A spacious reception room featuring high ceilings, two radiators, and double glazed windows to both the front and side elevations with views over the private residents' park.
Kitchen
9' 3'' x 9' 10'' (2.82m x 2.99m)
Having a matching range of wall/display, base and drawer units with fitted work surfaces over which incorporates an inset single bowl sink with chrome mixer taps, and a range of integrated/fitted appliances which include an electric double oven/grill, 5 ring gas hob with an extractor hood over. There is splashback tiling to the walls, tiled effect flooring, and double glazed windows to both the front and rear elevations.
Utility
6' 1'' x 8' 4'' (1.85m x 2.55m)
Fitted with a matching range of wall, base and drawer units with fitted work surfaces over incorporating an inset one and a half bowl stainless steel sink with chrome mixer tap, ceramic tiled walls, tiled effect flooring, and a double glazed window to the side elevation. The utility also offers under counter space(s) for appliance(s), and has a wall mounted boiler.
Bedroom One
11' 0'' x 14' 5'' (3.35m x 4.39m)
A double bedroom featuring the original fireplace set into the chimney breast. There is a radiator, and a double glazed window to the front elevation with views over the private residents' park.
Bedroom Two
12' 7'' x 12' 1'' (3.83m x 3.69m)
A second double bedroom, having a double glazed window to the rear elevation and a radiator.
Bedroom Three
12' 2'' x 11' 1'' (3.72m x 3.37m)
A third double bedroom which is currently used as an office and having a double glazed window to the rear elevation and a radiator.
Shower Room
5' 5'' x 8' 10'' (1.64m x 2.70m)
A beautiful, fully renovated Victorian styled shower room which features a white suite including a high-level WC, a pedestal wash hand basin with chrome taps, and a screened shower area. There is part-bevelled edge ceramic tiling to the walls, patterned tiled effect flooring, and a chrome towel radiator.
Outside
The property is approached via a path with secure wrought iron gate which gives access to the main entrance door. At the rear of the property, there is a secure and locked gated private parking area.
Location
Stafford ST17 9AL
Dourish & Day - Stafford
Nearby Places
| Name | Location | Type | Distance |
|---|---|---|---|
Useful Links
Stafford Office
14 Salter Street
Stafford
Staffordshire
ST16 2JU
Tel: 01785 223344
Email hello@dourishandday.co.uk
Penkridge Office
4 Crown Bridge
Penkridge
Staffordshire
ST19 5AA
Tel: 01785 715555
Email hellopenkridge@dourishandday.co.uk
Market Drayton
28/29 High Street
Market Drayton
Shropshire
TF9 1QF
Tel: 01630 658888
Email hellomarketdrayton@dourishandday.co.uk
Areas We Cover: Stafford, Penkridge, Stoke-on-Trent, Gnosall, Barlaston Stone, Market Drayton
© Dourish & Day. All rights reserved. | Cookie Policy | Privacy Policy | Complaints Procedure | Powered by Expert Agent Estate Agent Software | Estate agent websites from Expert Agent

