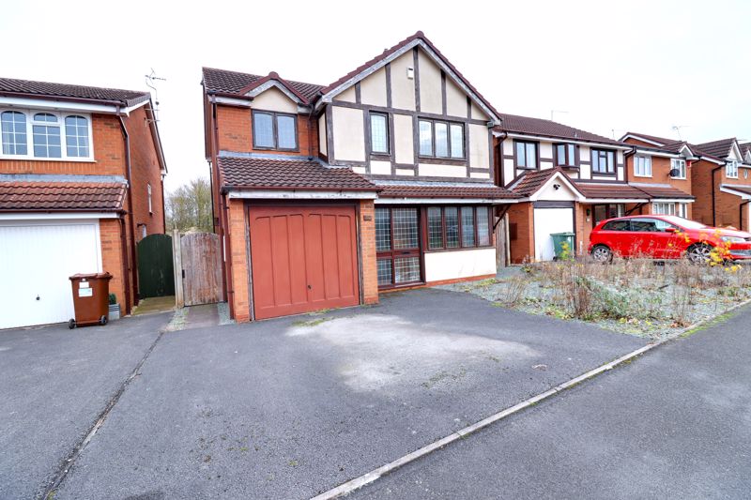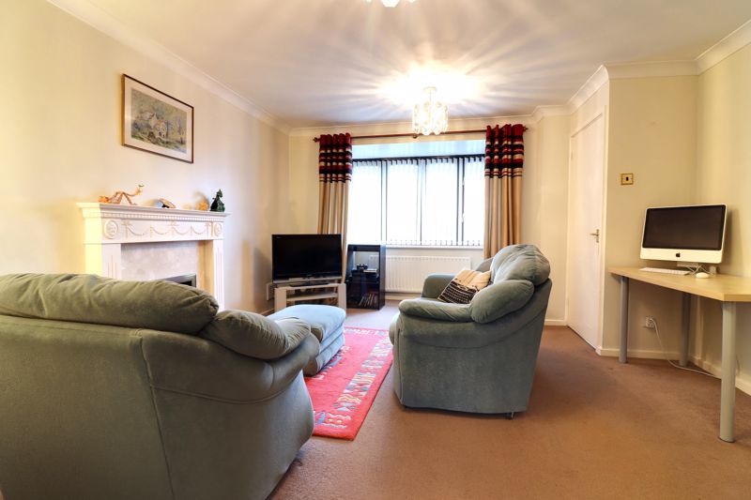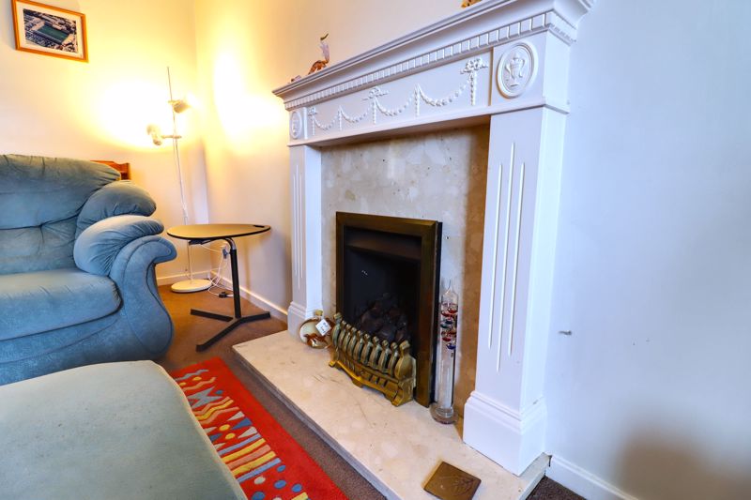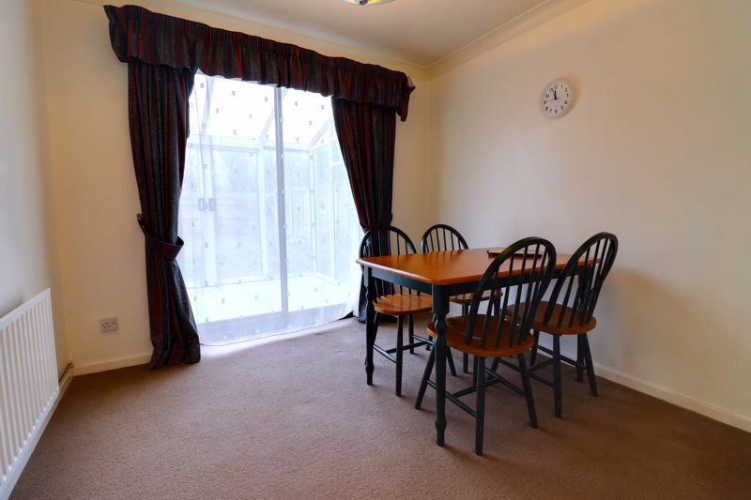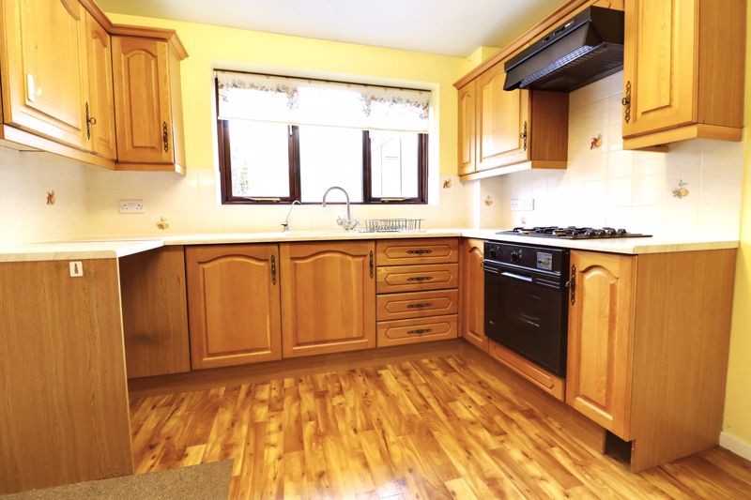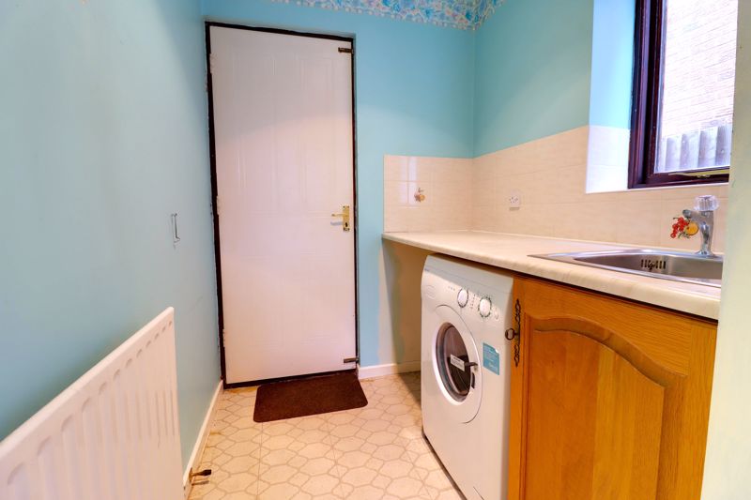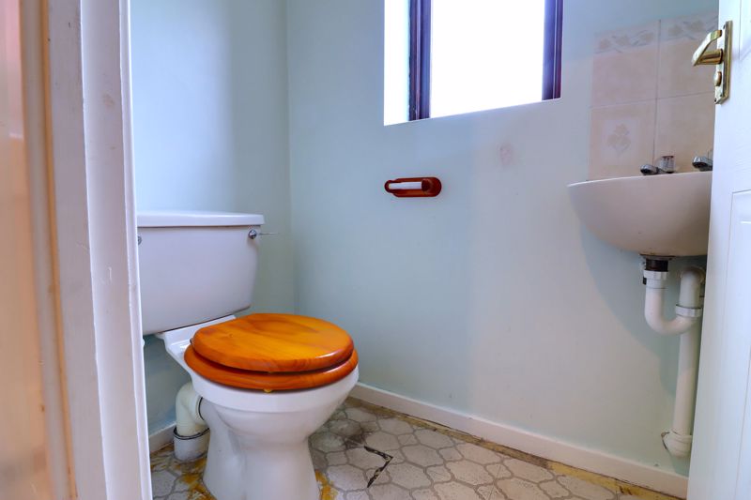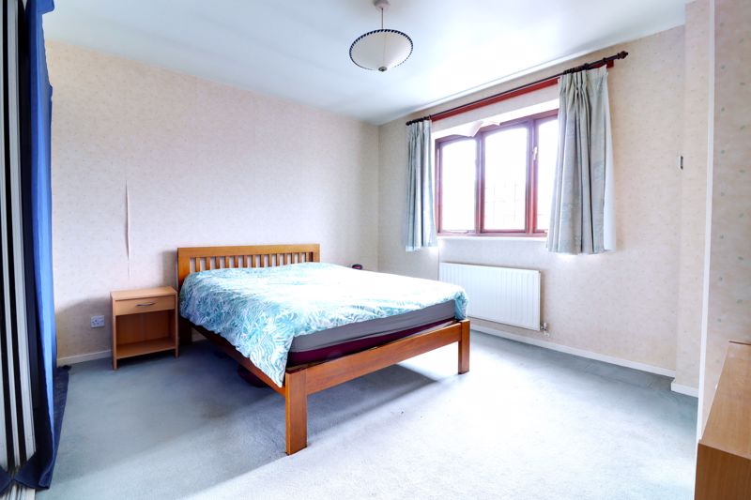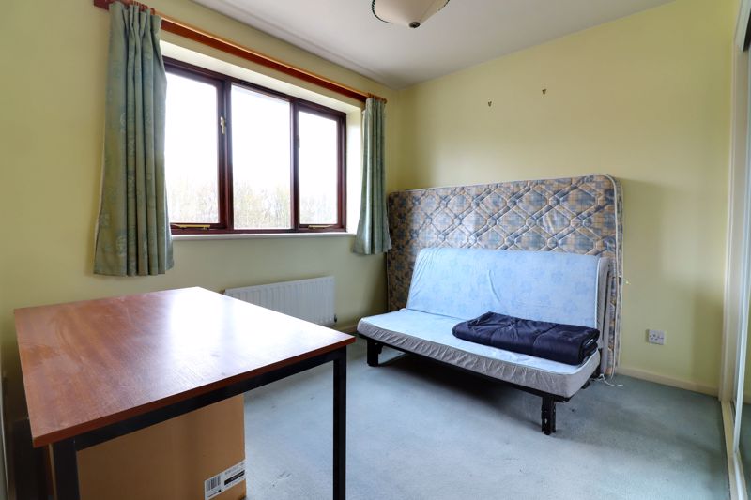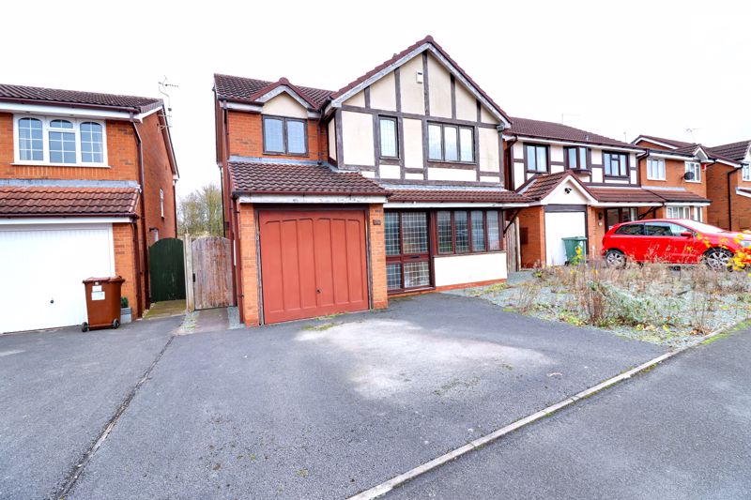Christie Avenue Castlefields, Stafford
£260,000
Christie Avenue, Castlefields, Stafford
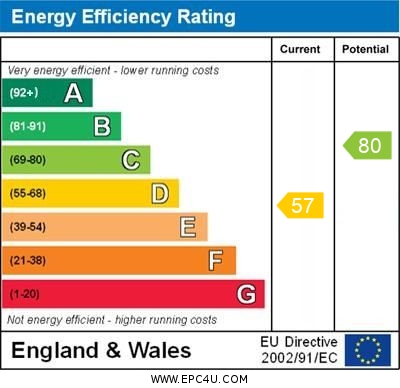
Click to Enlarge
Please enter your starting address in the form input below.
Please refresh the page if trying an alternate address.
- Family Detached House
- Lounge & Dining Room With Conservatory
- Kitchen, Utility Room & Guest WC
- Four Bedrooms & En-suite Shower Room
- Driveway & Garage With Enclosed Rear Garden
- Updating Required
Call us 9AM - 9PM -7 days a week, 365 days a year!
Are you in the market for a property that allows you to add your personal touch? Act quickly as this home on Christie Avenue is primed for your creative input. Situated in the popular Castlefield area, it's conveniently close to Stafford Town Centre and a short walk from Stafford's mainline railway station. Inside, you'll find an entrance hallway, lounge, dining room, kitchen, utility room, guest WC, and a conservatory. Upstairs, there are four bedrooms, all equipped with built-in wardrobes, an en-suite in the main bedroom, and a family bathroom. Externally, the property features a double-width driveway, single integral garage, and a private, low maintenance rear garden.
Rooms
Entrance Porch
Having a glazed sliding door & tiled flooring.
Entrance Hallway
Accessed through a further glazed sliding door, having stairs off, rising to the First Floor Landing & accommodation, and radiator.
Living Room
16' 2'' x 13' 1'' (4.93m x 3.98m)
A spacious reception room, having a gas fire set within a decorative Adams style fire surround on a marble hearth, radiator, and double glazed box bay window to the front elevation.
Dining Room
9' 7'' x 9' 1'' (2.93m x 2.77m)
Having a glazed sliding door leading through into the Conservatory, and radiator.
Conservatory
7' 6'' x 9' 9'' (2.29m x 2.98m)
A glazed conservatory, having a glazed sliding door providing views and access to the rear garden.
Kitchen
12' 10'' x 9' 9'' (3.90m x 2.98m)
Fitted with a matching range of wall, base & drawer units with fitted work surfaces over, and incorporating an inset one and a half bowl sink drainer unit with chrome mixer tap, and a range of built-in appliances which include; electric oven, and a 4-ring gas hob with hood over. There is splashback tiling to the walls, wood effect flooring, a useful understairs storage area, radiator, and double glazed window to the rear elevation.
Utility
9' 3'' x 5' 1'' (2.83m x 1.56m)
Fitted with base and wall units with a fitted work surface over incorporating a single stainless steel sink, with space(s) available for appliance(s). There is tiling to the floor, a radiator, and a double glazed window to the side elevation.
Guest WC
3' 3'' x 4' 10'' (0.99m x 1.47m)
Located off the Utility, having a suite comprising of a low-level WC, and wash hand basin. There is a radiator, tiled flooring, and a double glazed window to the side elevation,
First Floor Landing
Having an access point to the loft space, and a built-in airing cupboard.
Bedroom One
13' 1'' x 10' 6'' (4.00m x 3.21m)
A double bedroom, having a built-in wardrobe, radiator, and a double glazed window to the front elevation. There is a further internal door providing access to the adjacent En-suite.
En-suite (Bedroom One)
7' 3'' x 4' 10'' (2.22m x 1.47m)
Fitted with a suite comprising of a low-level WC, a vanity style wash hand basin with storage beneath, and a shower cubicle. There is downlighting, a radiator, and double glazed window to the front elevation.
Bedroom Two
9' 4'' x 9' 2'' (2.85m x 2.80m)
A second smaller double bedroom, having a built-in wardrobe, radiator, and a double glazed window to the rear elevation.
Bedroom Three
10' 1'' x 8' 0'' (3.07m x 2.43m)
Having a built-in wardrobe, radiator, and double glazed window to the front elevation.
Bedroom Four
6' 10'' x 8' 0'' (2.08m x 2.44m)
Having a built-in wardrobe, radiator, and a double glazed window to the rear elevation.
Bathroom
6' 1'' x 6' 5'' (1.86m x 1.96m)
Fitted with a white suite comprising of a low-level WC, wash hand basin, and panelled bath with electric shower over. There is part-tiled walls, tiled effect flooring, radiator, and a double glazed window to the rear elevation.
Outside Front
The property is approached over a double width driveway providing access to the Garage & front entrance porch, with a small gravelled garden area to the front.
Garage
16' 8'' x 7' 10'' (5.08m x 2.40m)
Having an up and over access door to the front elevation, and benefiting from power & lighting. The garage also houses a gas central heating boiler.
Outside Rear
A private & enclosed rear garden, being low maintenance with a decorative gravelled garden area.
Location
Stafford ST16 1AB
Dourish & Day - Stafford
Nearby Places
| Name | Location | Type | Distance |
|---|---|---|---|
Useful Links
Stafford Office
14 Salter Street
Stafford
Staffordshire
ST16 2JU
Tel: 01785 223344
Email hello@dourishandday.co.uk
Penkridge Office
4 Crown Bridge
Penkridge
Staffordshire
ST19 5AA
Tel: 01785 715555
Email hellopenkridge@dourishandday.co.uk
Market Drayton
28/29 High Street
Market Drayton
Shropshire
TF9 1QF
Tel: 01630 658888
Email hellomarketdrayton@dourishandday.co.uk
Areas We Cover: Stafford, Penkridge, Stoke-on-Trent, Gnosall, Barlaston Stone, Market Drayton
© Dourish & Day. All rights reserved. | Cookie Policy | Privacy Policy | Complaints Procedure | Powered by Expert Agent Estate Agent Software | Estate agent websites from Expert Agent


