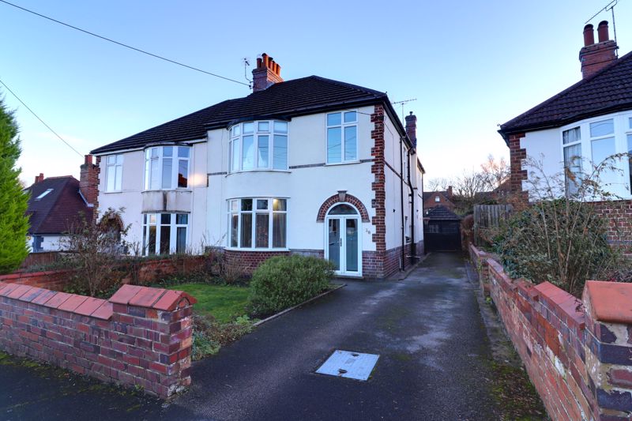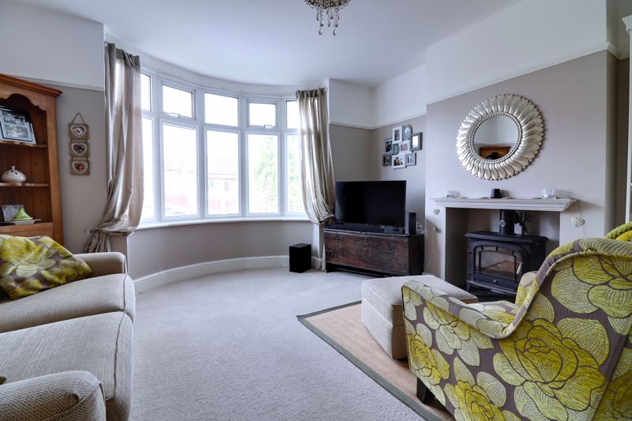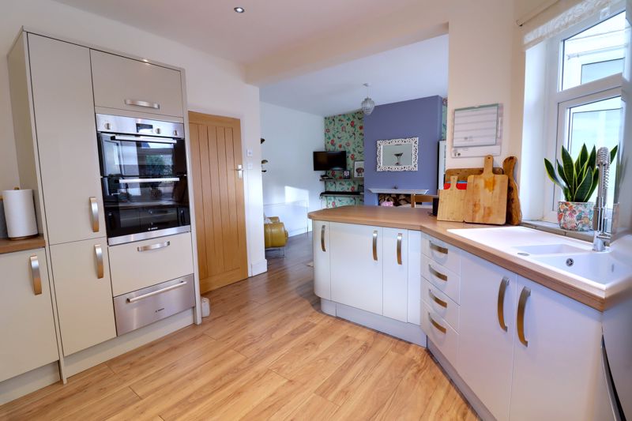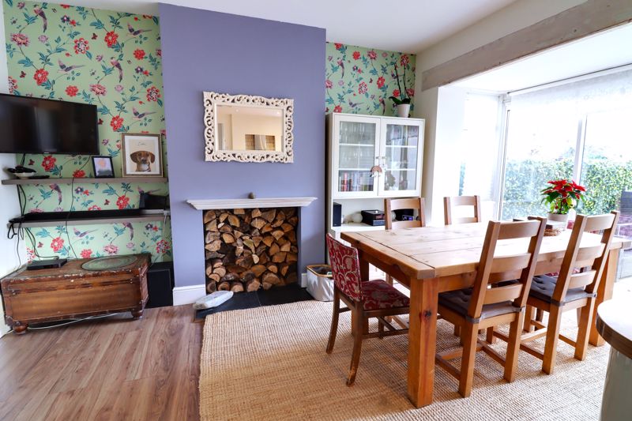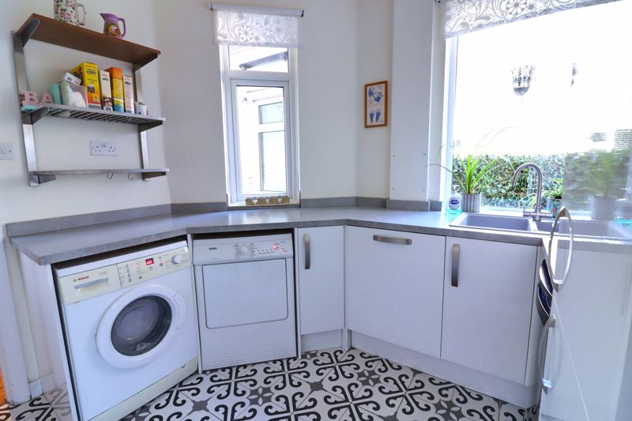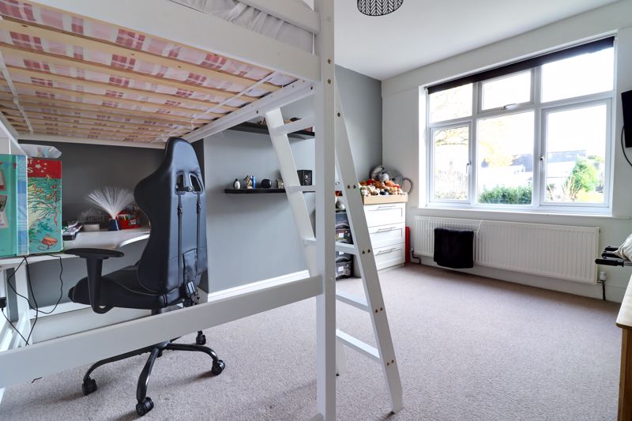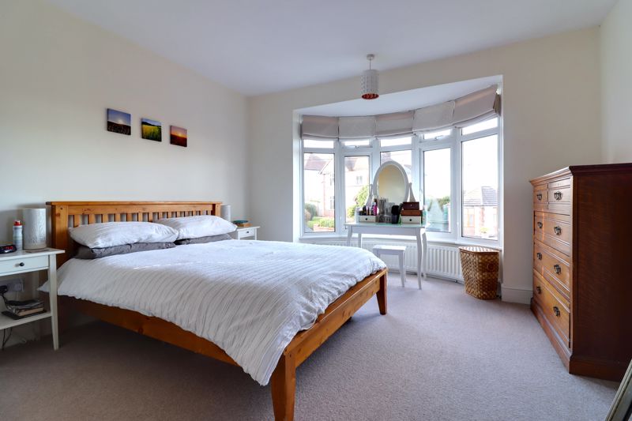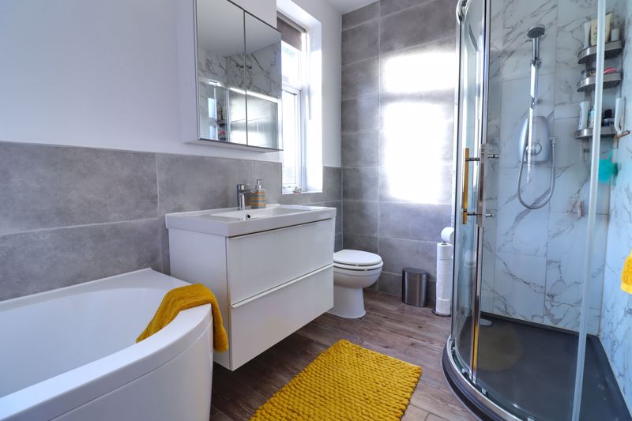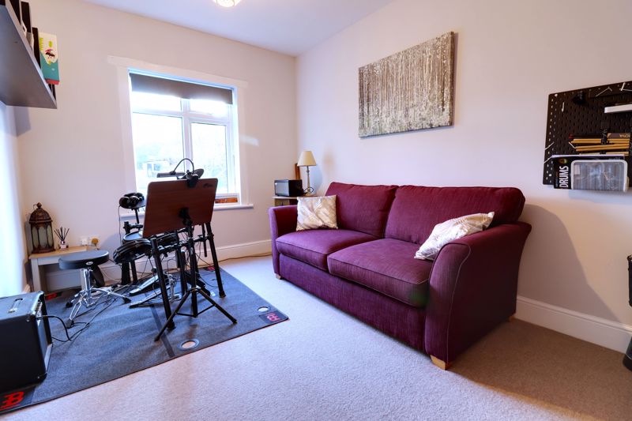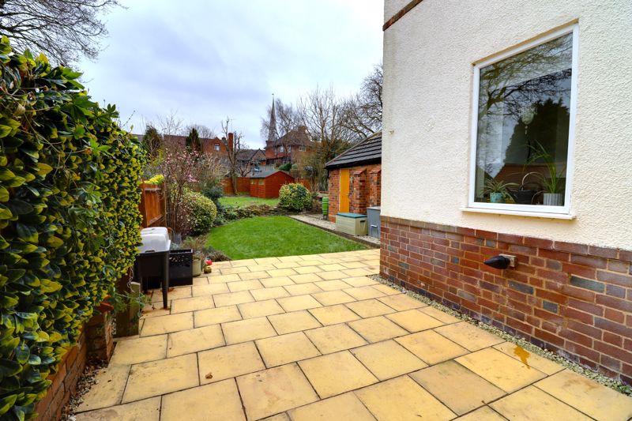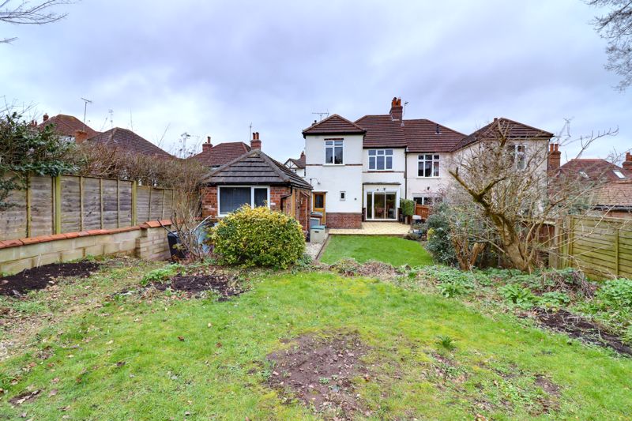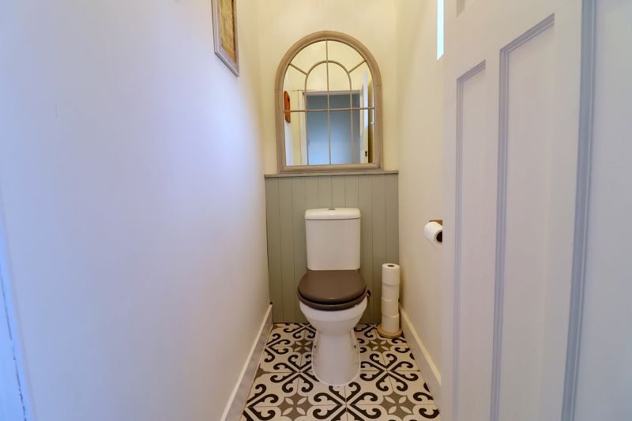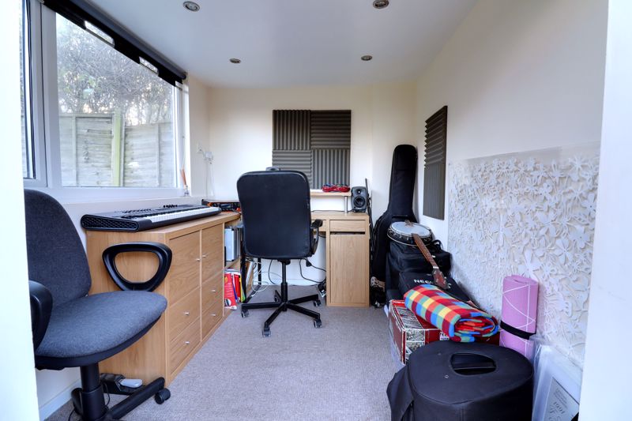The Crescent Walton-on-the-Hill, Stafford
Offers Over £400,000
The Crescent, Walton-on-the-Hill, Stafford
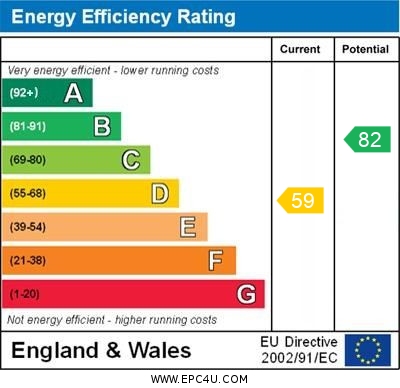
Click to Enlarge
Please enter your starting address in the form input below.
Please refresh the page if trying an alternate address.
- Well Presented Four Bedroom Semi Detached
- Contemporary Kitchen & Dining With Utility
- Four Bedrooms With A Family Bathroom
- Good Size Driveway Allowing Ample Parking
- Good Size Garden With Office Space In The Garage
- Highly Desirable Location Close To Schooling
Call us 9AM - 9PM -7 days a week, 365 days a year!
Are you looking for somewhere you can move in and just unpack without having to deal with that dreaded decorating and mess? WELL… check this beautiful four-bedroom semi-detached property! Situated in the highly desirable village of Walton is this beautiful four-bedroom house that has everything to offer. To the first floor you will find a spacious living room with a contemporary kitchen and dining, and a utility with guest WC, To the first floor you have four good size bedrooms and a family bathroom. Outside the property offers off road parking and scope to open the front garden up to make a double width driveway and has access down the side of the property giving access to the garage. To the rear the property has a good size private garden with a split garage with one part allowing ample storage and the other part having an office or hobbies space. Amazing right? Don’t delay and miss this opportunity! Give us a call and secure your viewing slot before this home gets snapped up!
Rooms
Entrance Porch
Accessed through double glazed French doors.
Entrance Hallway
Accessed through a further glazed door with feature stained glass & matching stained glass windows to the side, and having stairs off, rising to the first floor with understairs storage & pantry which houses a central heating boiler, and wood effect flooring.
Lounge
14' 3'' x 13' 3'' (4.35m x 4.04m)
A spacious reception room featuring a wood burning stove set within a fireplace on a slate hearth, and having a radiator, and double glazed bay window to the front elevation.
Kitchen
12' 4'' x 9' 8'' (3.77m x 2.94m)
Fitted with a matching range of wall, base & drawer units with fitted work surfaces over, and incorporating an inset composite sink with chrome mixer tap, and a range of integrated/fitted kitchen appliances including, oven with warming drawer, microwave oven, and a 4-ring gas hob with hood over. There is wood effect flooring, and double glazed windows to the side & rear elevations.
Dining Room
12' 10'' x 10' 4'' (3.92m x 3.15m)
Featuring a fireplace with slate hearth, wood effect flooring, radiator, and double glazed sliding door to the rear elevation.
Utility Room
9' 7'' x 9' 3'' (2.91m x 2.81m)
Fitted with a matching range of wall, base & drawer units with fitted work surfaces, and an integrated dishwasher. There is tiled flooring, radiator, and double glazed window to the side elevation. There is a double glazed window to the rear elevation.
Guest WC
2' 10'' x 5' 9'' (0.86m x 1.74m)
Having a low-level WC, tiled flooring, and a glazed window to the rear elevation.
First Floor Landing
A spacious landing having an access point to the loft space, a double glazed window to the side elevation, and internal door(s) off, providing access to;
Bedroom One
15' 1'' x 13' 3'' (4.61m x 4.04m)
A spacious double bedroom, having a double glazed bay window to the front elevation, and radiator.
Bedroom Two
12' 10'' x 10' 5'' (3.91m x 3.18m)
A second double bedroom, having a double glazed window to the rear elevation, and radiator.
Bedroom Three
13' 9'' x 9' 2'' (4.20m x 2.79m)
A third double bedroom, having a double glazed window to the rear elevation, and radiator.
Bedroom Four
6' 11'' x 6' 11'' (2.12m x 2.10m)
Having a double glazed window to the front elevation, and radiator.
Bathroom
11' 6'' x 6' 2'' (3.50m x 1.89m)
Fitted with a white suite comprising of a low-level WC, a vanity style wash hand basin with storage, a panelled bath with chrome mixer taps, and a separate power shower with shower screen. There is tiled walls, wood effect flooring, a chrome towel radiator, and two double glazed windows to the side elevation.
Outside Front
Approached over a driveway allowing for ample off-road parking continuing to the side of the property providing access to the Garage, and a lawned garden area to the side.
Garage Store
13' 9'' x 8' 11'' (4.19m x 2.72m)
Accessed through an up and over garage style door with a side access pedestrian door leading out the garden.
Outside Rear
Featuring a good sized lawned garden area with a stone slabbed seating/outdoor entertaining area with a variety of planting beds & shrubs.
Studio
6' 6'' x 8' 4'' (1.99m x 2.54m)
Converted at the rear of the garage accessed via pedestrian door from the garden and featuring recessed down lights, power points and a double glazed window to the rear elevation.
Location
Stafford ST17 0JZ
Dourish & Day - Stafford
Nearby Places
| Name | Location | Type | Distance |
|---|---|---|---|
Useful Links
Stafford Office
14 Salter Street
Stafford
Staffordshire
ST16 2JU
Tel: 01785 223344
Email hello@dourishandday.co.uk
Penkridge Office
4 Crown Bridge
Penkridge
Staffordshire
ST19 5AA
Tel: 01785 715555
Email hellopenkridge@dourishandday.co.uk
Market Drayton
28/29 High Street
Market Drayton
Shropshire
TF9 1QF
Tel: 01630 658888
Email hellomarketdrayton@dourishandday.co.uk
Areas We Cover: Stafford, Penkridge, Stoke-on-Trent, Gnosall, Barlaston Stone, Market Drayton
© Dourish & Day. All rights reserved. | Cookie Policy | Privacy Policy | Complaints Procedure | Powered by Expert Agent Estate Agent Software | Estate agent websites from Expert Agent


