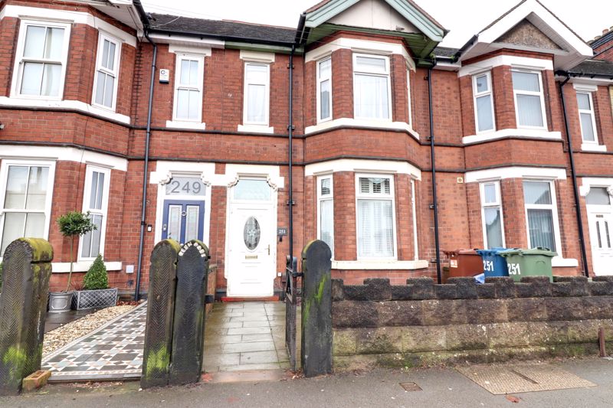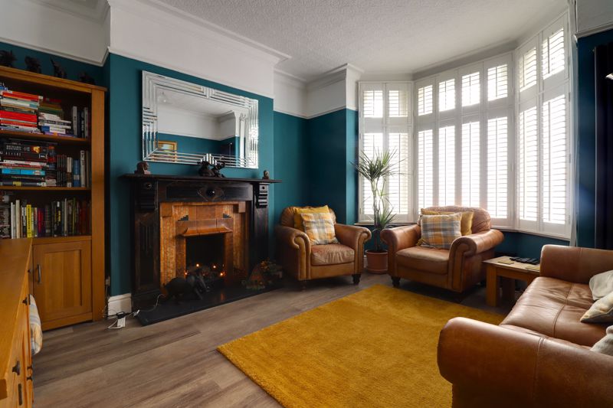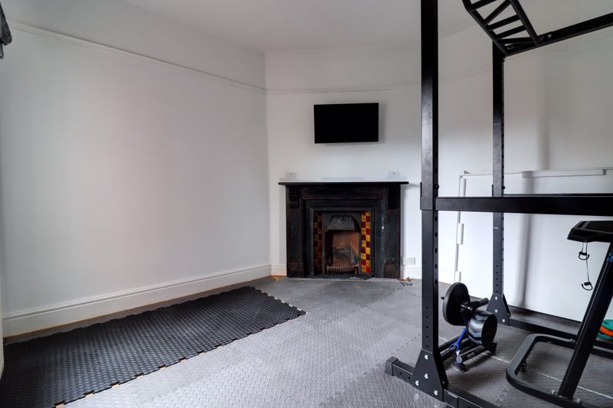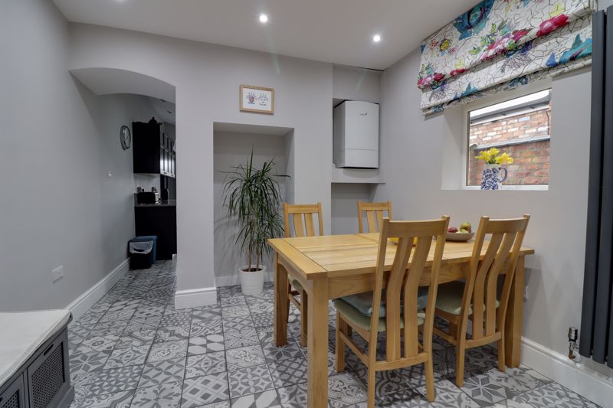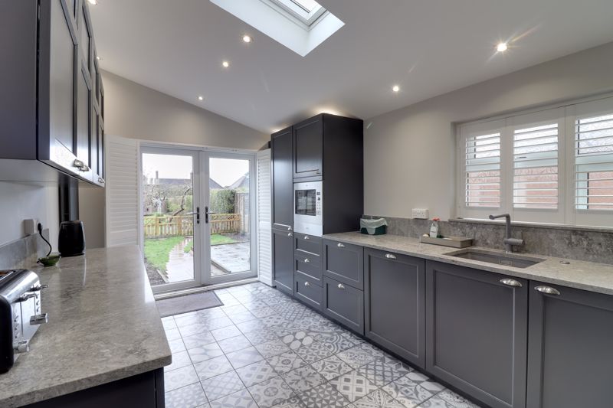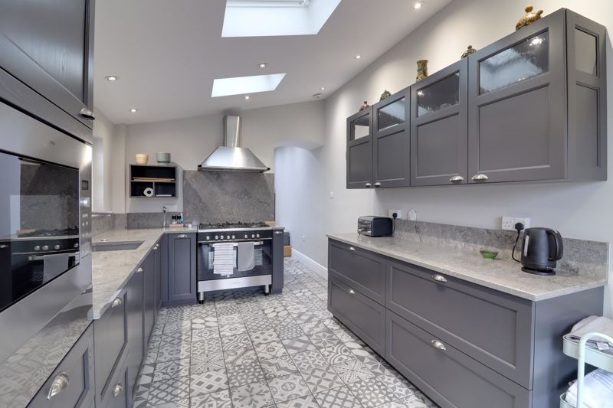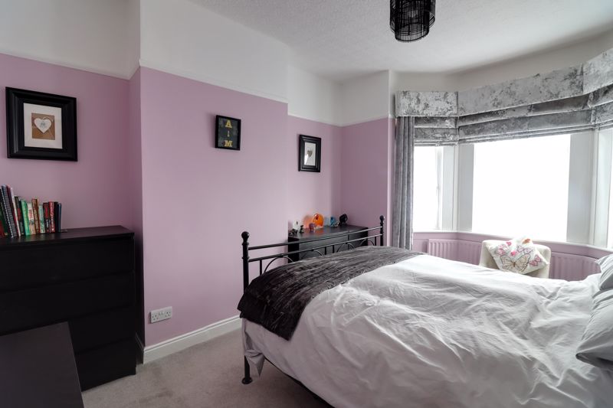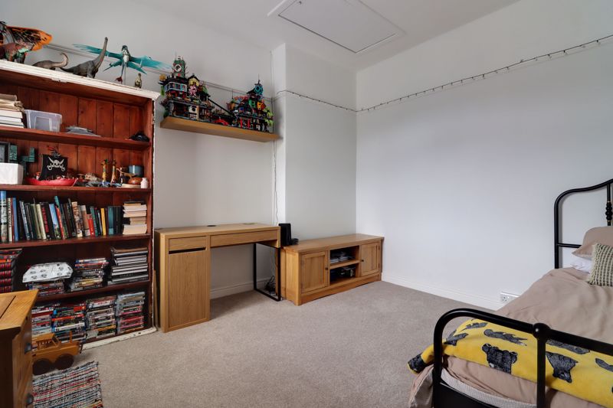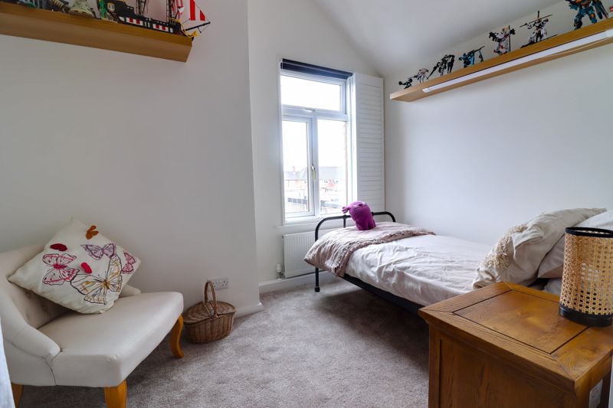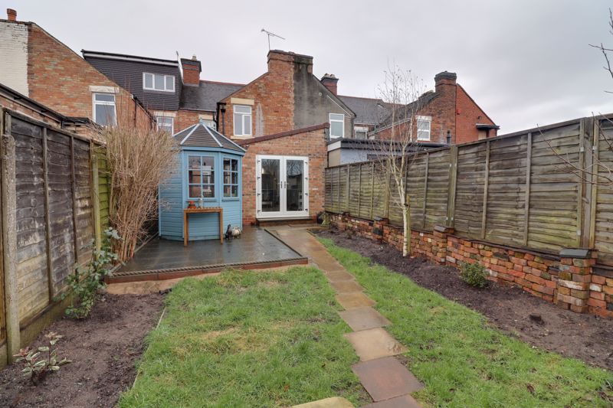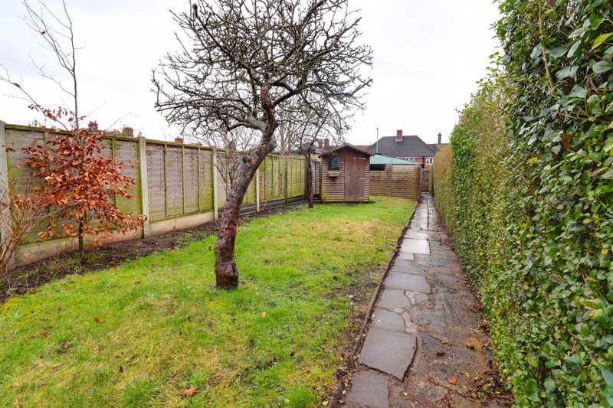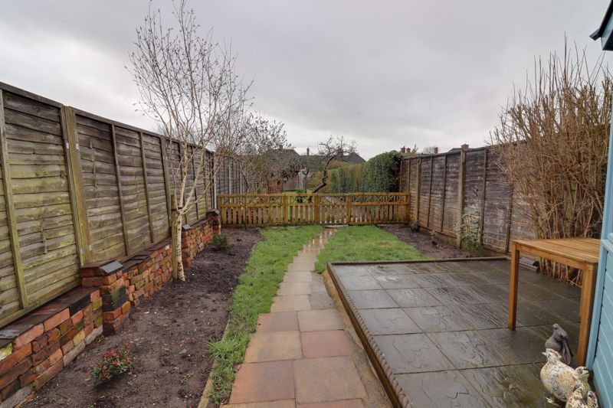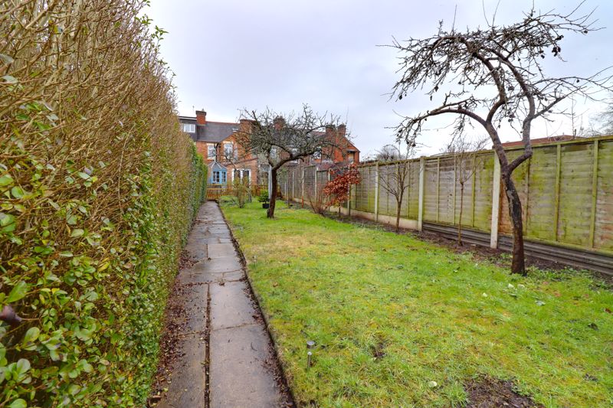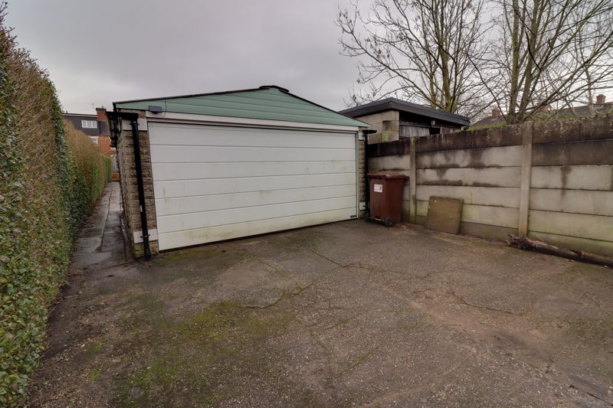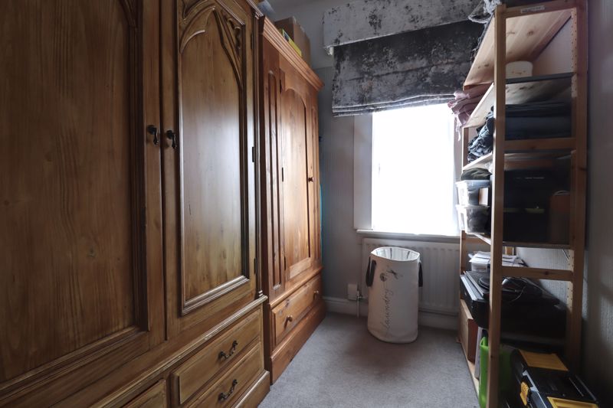Stone Road, Stafford
£290,000
Stone Road, Stafford, Staffordshire
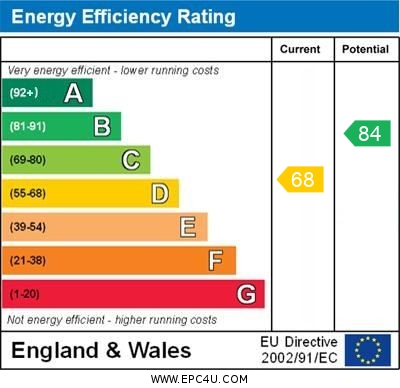
Click to Enlarge
Please enter your starting address in the form input below.
Please refresh the page if trying an alternate address.
- Four Bedroom Bay Fronted Victorian Home
- Living Room & Sitting Room
- Spacious Kitchen & Separate Dining Room
- Private Large Rear Garden & Cellar
- Off-Road Parking & Garage
- Close To Stafford Town Centre With Access To M6
Call us 9AM - 9PM -7 days a week, 365 days a year!
Welcome to a splendid Victorian haven! This enchanting four-bedroom terrace radiates space and charm. A grand entrance hall beckons, leading to a cozy living room, a versatile sitting room, a convenient guest WC, a formal dining room, and a well-appointed kitchen—all on the ground floor. Ascend to the first floor, where four bedrooms and a tasteful bathroom await. Outside, the property unfolds into a haven of greenery with a generously proportioned rear garden, complemented by a double garage and ample off-road parking space. Enjoy the convenience of being close to Stafford town centre, complete with a mainline train station and easy access to the M6. Embrace the elegance of Victorian living with modern amenities—call now to secure your glimpse into this timeless residence!
Rooms
Entrance Hallway
Accessed through a double glazed entrance door to the front elevation into a reception porch area which is tiled, and a further wood door leading through into the Entrance Hallway, having Minton tiled flooring, stairs off, rising to the First Floor Landing & accommodation, radiator, and a door to the Cellar.
Living Room
14' 7'' x 12' 10'' (4.45m x 3.90m)
A bright & spacious reception room which features the original Victorian fireplace, picture rail, ceiling coving, wood effect flooring and a large double glazed bay window to the front elevation.
Sitting Room
11' 10'' x 14' 7'' (3.60m x 4.45m)
A second spacious reception room which again features the original Victorian fireplace, radiator, and a double glazed window to the rear elevation.
Guest WC & Ground Floor Shower Room
5' 1'' x 4' 5'' (1.56m x 1.35m)
Fitted with a white suite comprising of a low-level WC, a wall mounted wash hand basin with chrome taps, and a shower cubicle housing a mains-fed shower. The room has ceramic splashback tiling to the walls, with matching tiled flooring, a chrome towel radiator, and a double glazed window to the side elevation.
Dining Room
9' 0'' x 10' 2'' (2.74m x 3.11m)
A good sized dining room which has inset ceiling spotlighting throughout, tiled flooring, feature wall recess, and a double glazed window to the side elevation. The dining room also houses a wall central heating boiler.
Kitchen
15' 6'' x 9' 3'' (4.72m x 2.81m)
A stunning & contemporary kitchen which features a modern contemporary styled range of wall, base & drawer units with fitted work surfaces over incorporating an inset composite sink with mixer tap over, and a range of integrated/fitted appliances which include; large single oven/grill, eye-level microwave oven, a five-ring gas hob with extraction hood over, dishwasher, refrigerator & freezer. The room also features a large skylight window with inset ceiling spotlighting throughout, tiled effect flooring, splashback tiling to the walls, a vertical wall mounted radiator, a double glazed window to the side elevation, and double glazed French doors to the rear elevation, providing views and access to the rear garden.
First Floor Landing
Featuring a stained glass skylight window into the loft space area, and internal doors off, providing access to all four Bedrooms & Bathroom.
Bedroom One
14' 7'' x 10' 3'' (4.44m x 3.13m)
A spacious double bedroom, having a radiator and a double glazed bay window to the front elevation.
Bedroom Two
11' 10'' x 11' 1'' (3.61m x 3.37m)
A second double bedroom, having an access hatch to the loft space, a vertical wall mounted radiator, and a double glazed window to the rear elevation.
Bedroom Three
10' 11'' x 10' 6'' (3.32m x 3.20m)
A third double bedroom, having a radiator and double glazed window to the rear elevation.
Bedroom Four
8' 2'' x 6' 6'' (2.49m x 1.97m)
Having a double glazed window to the front elevation and a radiator.
Bathroom
7' 10'' x 4' 8'' (2.39m x 1.43m)
Fitted with a white suite comprising of a free standing slipper bath with chrome taps, a separate shower screened shower cubicle housing a mains-fed shower, a vanity style wash hand basin set into top with chrome mixer tap over, and storage cupboard beneath, and a low-level WC. The bathroom also benefits from having ceramic tiled walls, tiled flooring, a chrome towel radiator, and a double glazed window to the side elevation.
Cellar
10' 4'' x 13' 9'' (3.15m x 4.20m)
A spacious & versatile room which is accessed from the Entrance Hallway via an internal door.
Outside Front
The property sits behind a forecourted front garden area with a low stone brick wall to the front and is accessed via a paved pathway which provides access to the main entrance door via a pedestrian iron gate to the front boundary.
Outside Rear
The property boasts a large, private & enclosed rear garden featuring a small summerhouse with a paved patio seating/outdoor entertaining area and a paved pathway leading to the far rear of the garden. There is a lawned garden area with planting borders to the side wit a variety of established plants/trees. The garden is enclosed by brick walling & panelled fencing.
Garage
A detached garage positioned to the far rear of the garden having an up and over door, power & lighting, hard standing to the front providing ample off road parking at the rear.
Location
Stafford ST16 1LA
Dourish & Day - Stafford
Nearby Places
| Name | Location | Type | Distance |
|---|---|---|---|
Useful Links
Stafford Office
14 Salter Street
Stafford
Staffordshire
ST16 2JU
Tel: 01785 223344
Email hello@dourishandday.co.uk
Penkridge Office
4 Crown Bridge
Penkridge
Staffordshire
ST19 5AA
Tel: 01785 715555
Email hellopenkridge@dourishandday.co.uk
Market Drayton
28/29 High Street
Market Drayton
Shropshire
TF9 1QF
Tel: 01630 658888
Email hellomarketdrayton@dourishandday.co.uk
Areas We Cover: Stafford, Penkridge, Stoke-on-Trent, Gnosall, Barlaston Stone, Market Drayton
© Dourish & Day. All rights reserved. | Cookie Policy | Privacy Policy | Complaints Procedure | Powered by Expert Agent Estate Agent Software | Estate agent websites from Expert Agent


