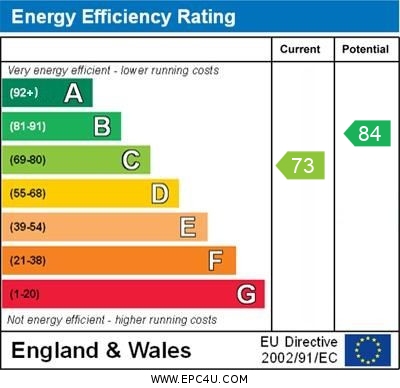Earlsway Great Haywood, Stafford
£295,000
Earlsway, Great Haywood, Stafford

Click to Enlarge
Please enter your starting address in the form input below.
Please refresh the page if trying an alternate address.
- Stunning Extended Semi-Detached Family Home
- Spacious Living Room & Open-Plan Kitchen/Dining/Family Room
- Utility Room & Shower Room
- Three Double Bedrooms & Family Bathroom
- Driveway & Garage
- Landscaped Garden
Call us 9AM - 9PM -7 days a week, 365 days a year!
Never judge a book by its cover, as this is a particularly good read on Earlsway. The novel is set in the heart of Great Haywood, a perfect family village with great access to Cannock Chase and Stafford town centre. Offering deceptively spacious extended accommodation including a hallway, spacious living room, stunning open plan kitchen/dining/family room, utility room and shower room. The narrative continues upstairs with three double bedrooms and a modern fitted family bathroom. The final chapter concludes with off road parking, a garage and a private landscaped rear garden which is perfect for those summer family evenings. The property also benefits from having an E.V charging point & mains wired CCTC system. Don’t wait to hear the reviews of this novel, call us today and arrange to view, you surely will not be disappointed.
Rooms
Entrance Hallway
Accessed through a double glazed composite entrance door, and featuring recessed downlights, oak wood flooring, stairs off, rising to the First Floor Landing & accommodation, a double glazed window to the side elevation, radiator, and internal door(s) off, providing access to;
Living Room
13' 0'' x 13' 3'' (3.95m x 4.03m)
A bright & spacious reception room that features a vertical wall mounted radiator, fitted shelving & wood panelling to one wall, and a double glazed bow window to the front elevation.
Kitchen, Dining & Family Room
18' 6'' x 16' 3'' (5.64m x 4.96m) (maximum measurements)
A stunning extended ground floor room, which in the kitchen area features a high quality contemporary range of wall, base & drawer units with fitted work surfaces over & matching kitchen island with pendant lighting above. The kitchen is also fitted with a 1.5 bowl stainless steel sink with drainer & mixer tap, and a comprehensive range of integrated/fitted appliances which include; oven, microwave, warming drawer, hob with hood above, dishwasher & fridge/freezer. The room also benefits from a large pantry cupboard, recessed downlights, oak wood flooring, two vertical wall mounted radiators, two skylight windows, and double glazed sliding doors leading out into the garden.
Utility
5' 11'' x 6' 4'' (1.80m x 1.93m)
Having a fitted work surface incorporating an inset sink, with cupboard below & space(s) for appliance(s). There is also recessed downlights, tiled flooring, and a double glazed window to the side elevation.
Shower Room
6' 9'' x 6' 0'' (2.05m x 1.84m)
Fitted with a contemporary white suite comprising of a low-level WC, a vanity style wash hand basin with mixer tap, and a tiled double shower cubicle with mains-fed mixer shower over. The room also benefits from having recessed downlights, tiled flooring, a vertical wall mounted radiator, and a double glazed window to the rear elevation.
First Floor Landing
Having a double glazed window to the side elevation, an access point to the loft space with useful drop-down ladder for ease of ingress, and internal door(s) off, providing access to;
Bedroom One
10' 9'' x 10' 0'' (3.28m x 3.06m)
A double bedroom, with a built-in double wardrobe, a vertical wall mounted radiator, and a double glazed window to the rear elevation.
Bedroom Two
10' 5'' x 8' 5'' (3.18m x 2.56m)
A second double bedroom having a vertical wall mounted radiator, and a double glazed window to the front elevation.
Bedroom Three
10' 0'' x 8' 0'' (3.05m x 2.43m)
A third double bedroom, having a vertical wall mounted radiator, a built-in wardrobe, and a double glazed window to the front elevation.
Bathroom
6' 2'' x 6' 4'' (1.88m x 1.93m)
Fitted with a contemporary styled white suite comprising of a low-level WC, a wash hand basin with mixer tap, and a panelled bath with mixer tap & mains shower over. The room also benefits from having recessed downlights, tiled flooring, a chrome towel radiator, and a double glazed window to the rear elevation.
Outside Front
The property is approached over a large block paved driveway providing ample off-road parking.
Garage
17' 11'' x 6' 6'' (5.47m x 1.99m)
Accessed through barn style garage doors, with a rear internal door leading through into the Utility Room, and benefitting from having both power & a light installed.
Outside Rear
A beautifully designed landscaped garden which offers a good degree of privacy, and featuring a paved seating area which in turn leads onto a shaped artificial lawned garden area with raised sleeper planting beds towards the rear.
Location
Stafford ST18 0RP
Dourish & Day - Stafford
Nearby Places
| Name | Location | Type | Distance |
|---|---|---|---|
Useful Links
Stafford Office
14 Salter Street
Stafford
Staffordshire
ST16 2JU
Tel: 01785 223344
Email hello@dourishandday.co.uk
Penkridge Office
4 Crown Bridge
Penkridge
Staffordshire
ST19 5AA
Tel: 01785 715555
Email hellopenkridge@dourishandday.co.uk
Market Drayton
28/29 High Street
Market Drayton
Shropshire
TF9 1QF
Tel: 01630 658888
Email hellomarketdrayton@dourishandday.co.uk
Areas We Cover: Stafford, Penkridge, Stoke-on-Trent, Gnosall, Barlaston Stone, Market Drayton
© Dourish & Day. All rights reserved. | Cookie Policy | Privacy Policy | Complaints Procedure | Powered by Expert Agent Estate Agent Software | Estate agent websites from Expert Agent





















































